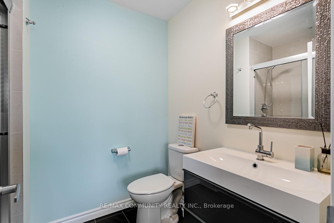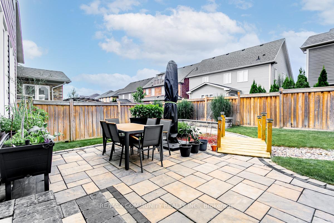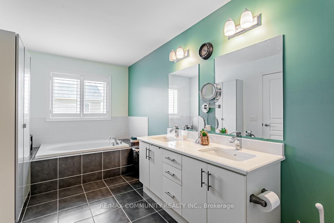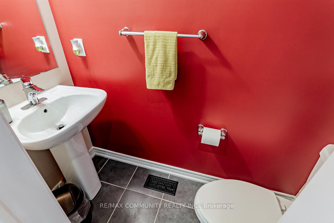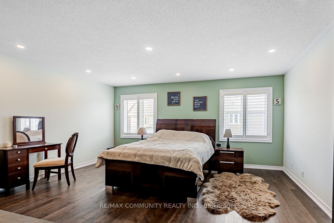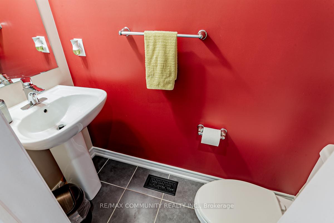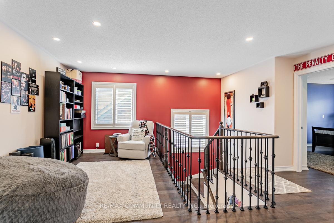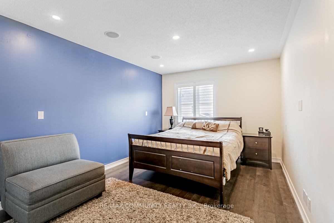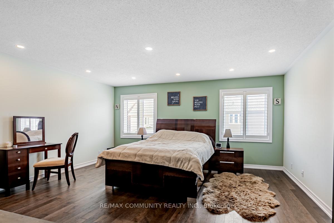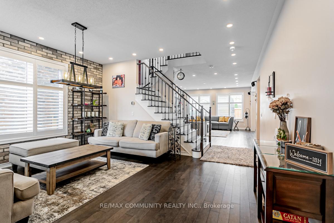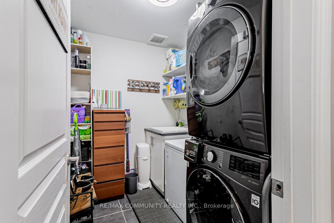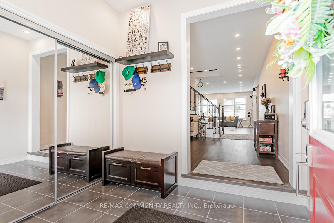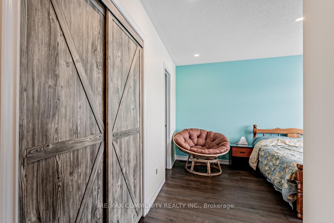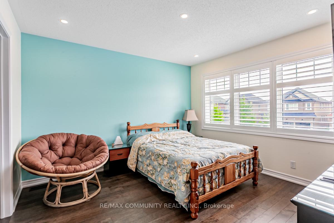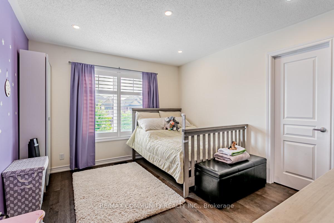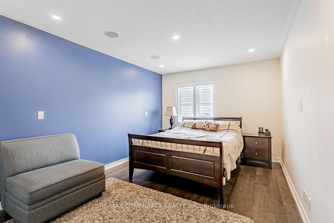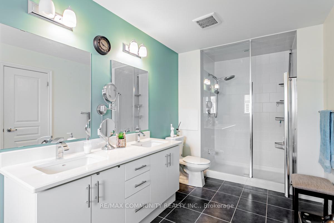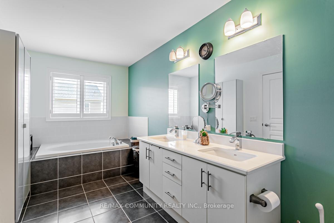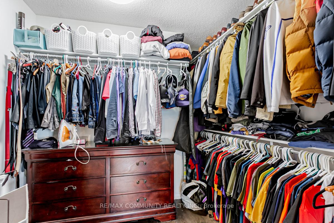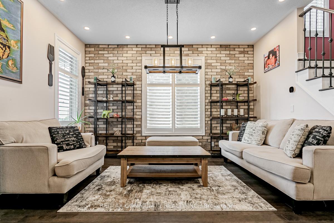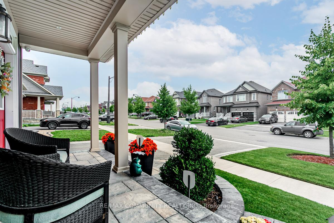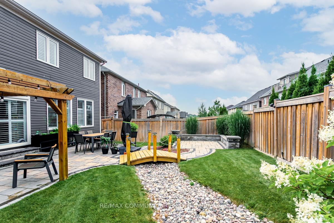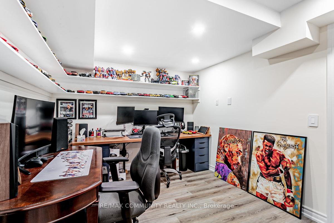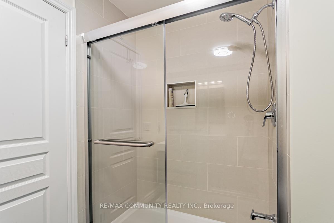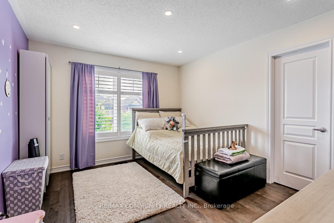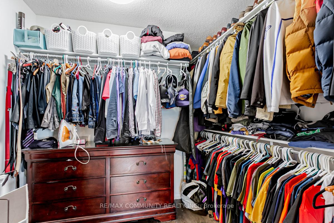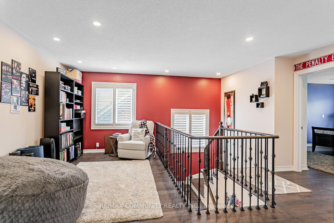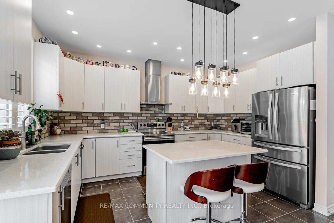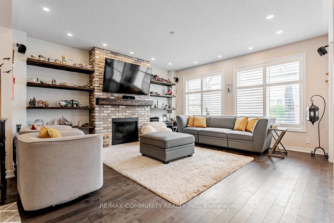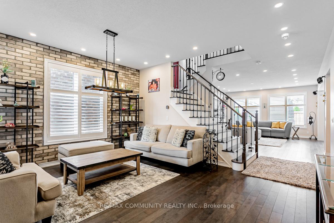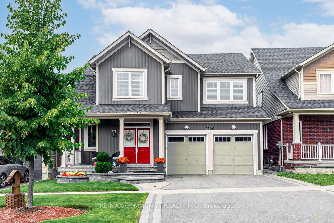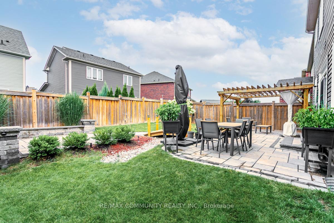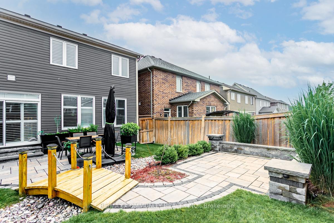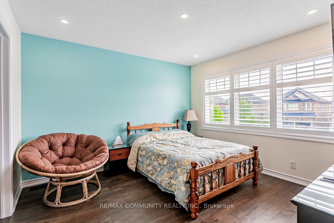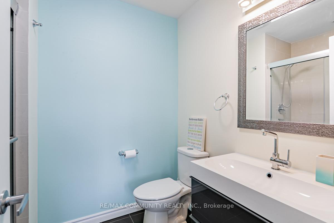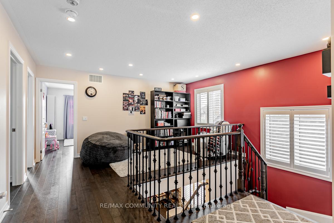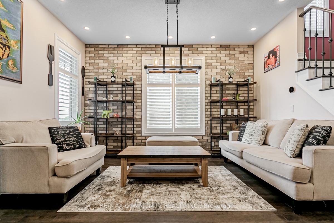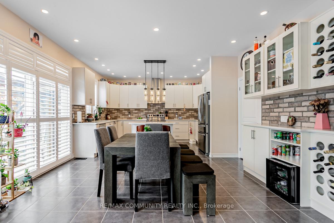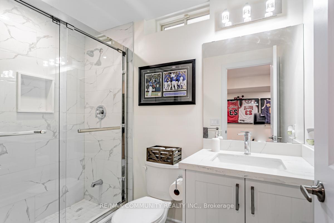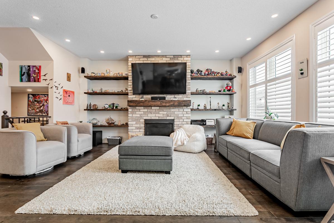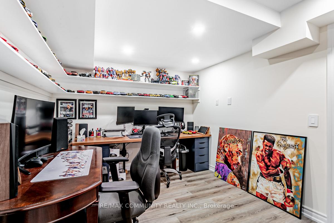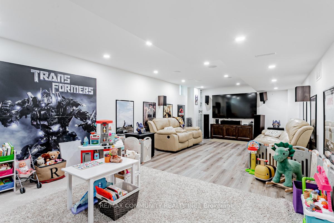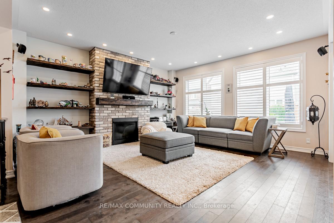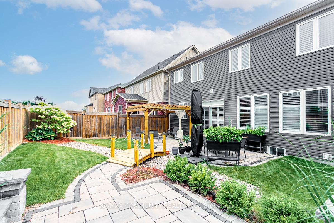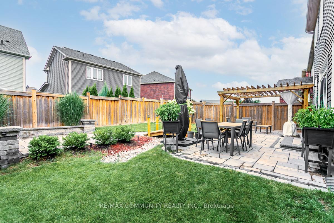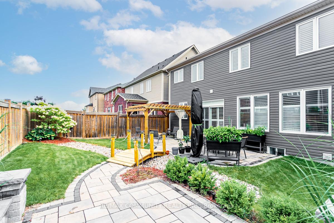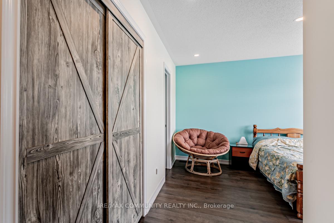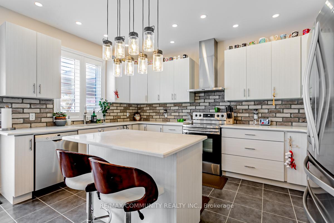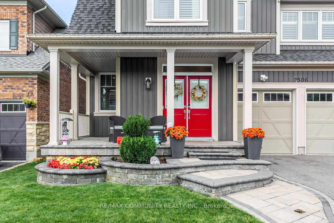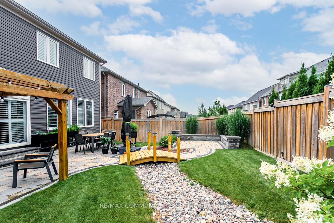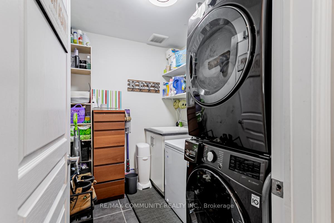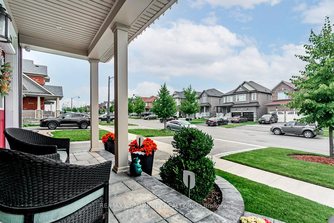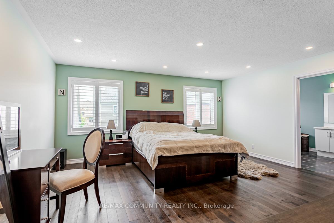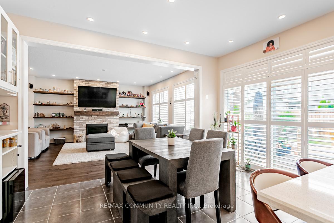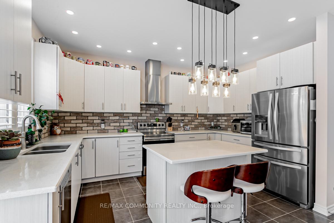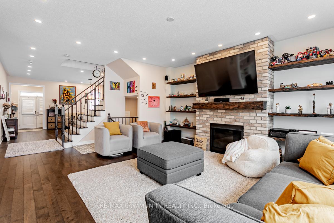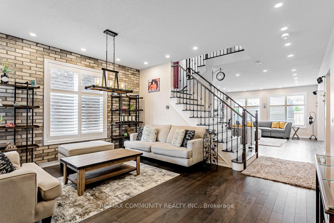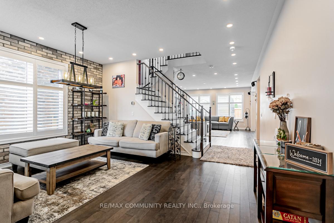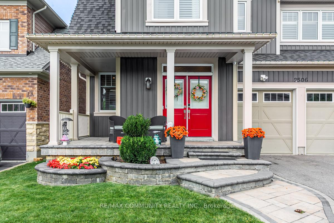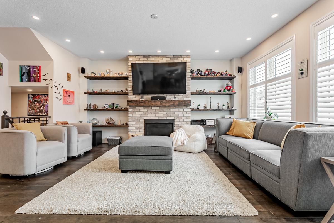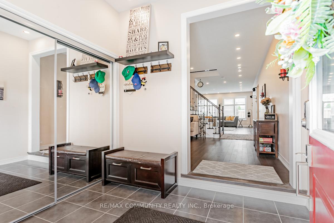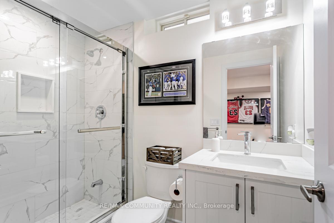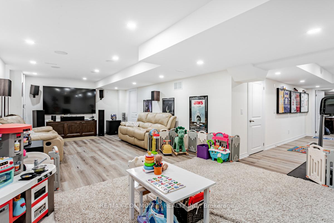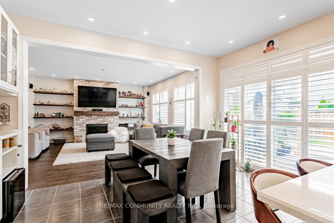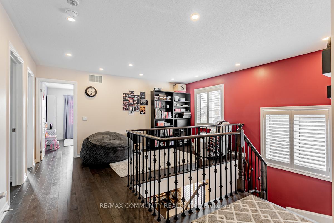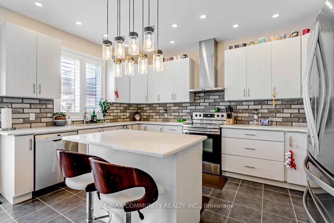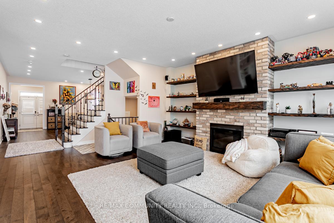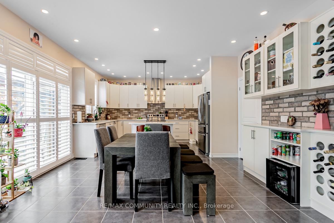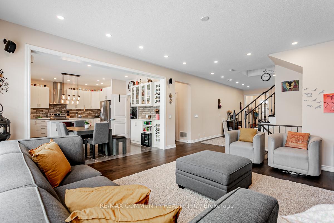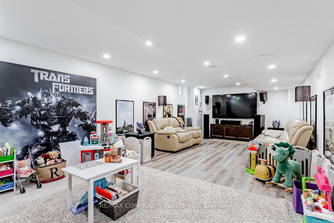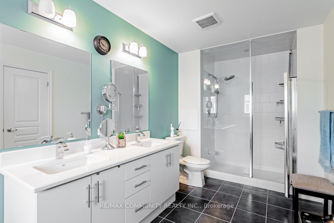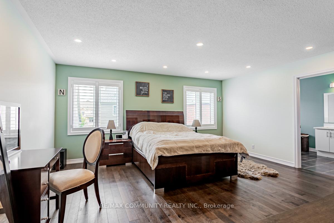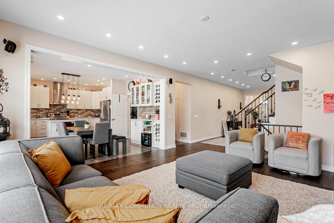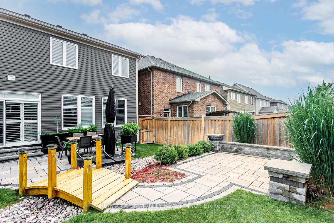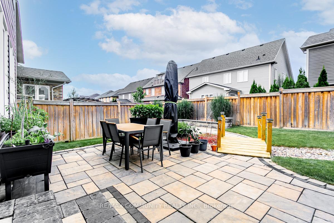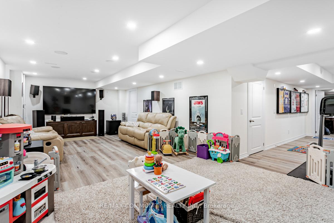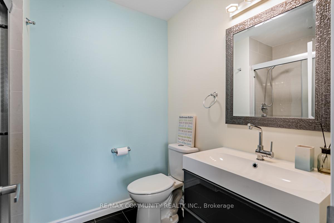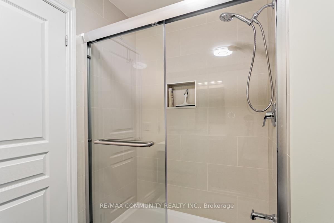$1,299,000
Available - For Sale
Listing ID: E10416849
2506 Bridle Rd , Oshawa, L1L 0J9, Ontario
| Beautiful Layout By "Minto" Builder 4 Large Bedrooms in The Community ofWindfields, 9 Ft Ceilings-Main Floor, Double Main Door, Dine&Kitch-W/O to Patio.Upgraded Hardwood Staircase & Hardwood Floors Thruout, Custom Landscaping Front &Rear, Direct Access-Garage to Home. Over 100 PotLights. Smart Switches&CaliforniaShutters Thruout. 2643 Sq.Ft Per MPAC. Fin Basement with full W/Rm,Ideal Home fora family. Underground Sprinklers. Move in & Enjoy. **Please See Attached Upgrade List** |
| Extras: S/S Fridge, Stove, Built in Dishwasher, Washer, Dryer, All Electrical LightFixtures, All Window Coverings, Central Air Conditioning, Gas Fireplace, SmartGarage Door Openers. |
| Price | $1,299,000 |
| Taxes: | $7817.32 |
| Address: | 2506 Bridle Rd , Oshawa, L1L 0J9, Ontario |
| Lot Size: | 42.98 x 95.14 (Feet) |
| Acreage: | < .50 |
| Directions/Cross Streets: | Simcoe & Winchester |
| Rooms: | 10 |
| Rooms +: | 2 |
| Bedrooms: | 4 |
| Bedrooms +: | |
| Kitchens: | 1 |
| Family Room: | Y |
| Basement: | Finished |
| Approximatly Age: | 6-15 |
| Property Type: | Detached |
| Style: | 2-Storey |
| Exterior: | Stone, Vinyl Siding |
| Garage Type: | Built-In |
| (Parking/)Drive: | Pvt Double |
| Drive Parking Spaces: | 4 |
| Pool: | None |
| Approximatly Age: | 6-15 |
| Approximatly Square Footage: | 2500-3000 |
| Fireplace/Stove: | Y |
| Heat Source: | Gas |
| Heat Type: | Forced Air |
| Central Air Conditioning: | Central Air |
| Laundry Level: | Main |
| Elevator Lift: | N |
| Sewers: | Sewers |
| Water: | Municipal |
| Utilities-Hydro: | A |
| Utilities-Gas: | A |
$
%
Years
This calculator is for demonstration purposes only. Always consult a professional
financial advisor before making personal financial decisions.
| Although the information displayed is believed to be accurate, no warranties or representations are made of any kind. |
| RE/MAX COMMUNITY REALTY INC. |
|
|
.jpg?src=Custom)
Dir:
416-548-7854
Bus:
416-548-7854
Fax:
416-981-7184
| Virtual Tour | Book Showing | Email a Friend |
Jump To:
At a Glance:
| Type: | Freehold - Detached |
| Area: | Durham |
| Municipality: | Oshawa |
| Neighbourhood: | Windfields |
| Style: | 2-Storey |
| Lot Size: | 42.98 x 95.14(Feet) |
| Approximate Age: | 6-15 |
| Tax: | $7,817.32 |
| Beds: | 4 |
| Baths: | 5 |
| Fireplace: | Y |
| Pool: | None |
Locatin Map:
Payment Calculator:
- Color Examples
- Green
- Black and Gold
- Dark Navy Blue And Gold
- Cyan
- Black
- Purple
- Gray
- Blue and Black
- Orange and Black
- Red
- Magenta
- Gold
- Device Examples

