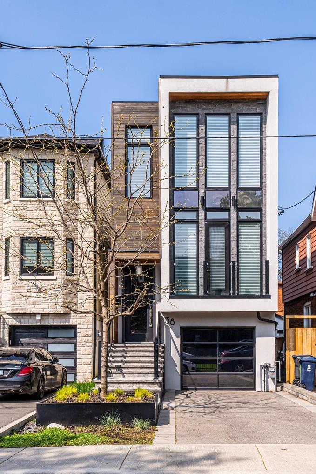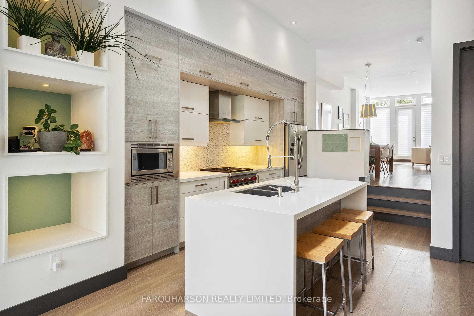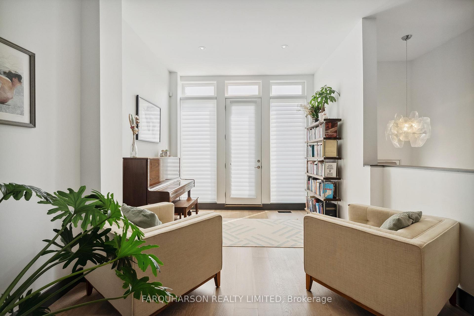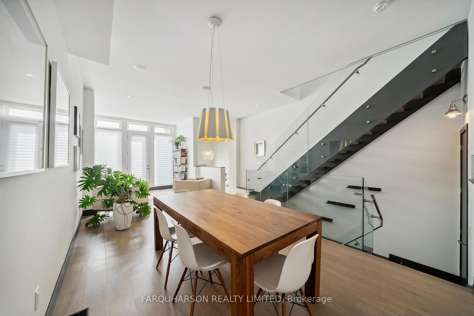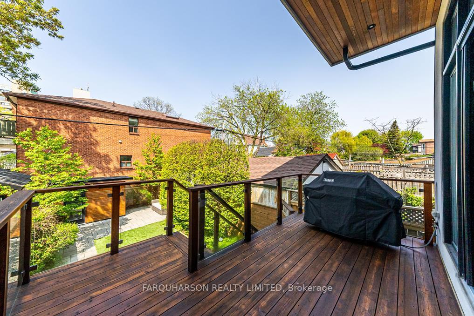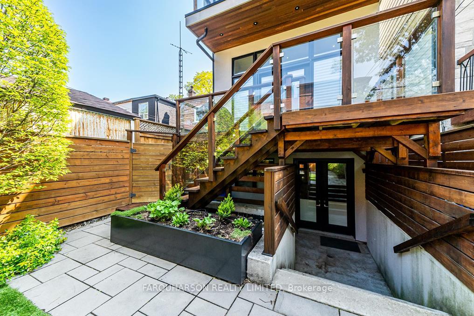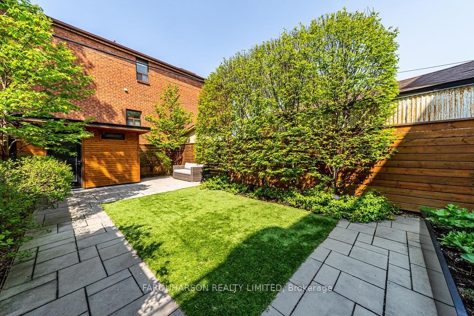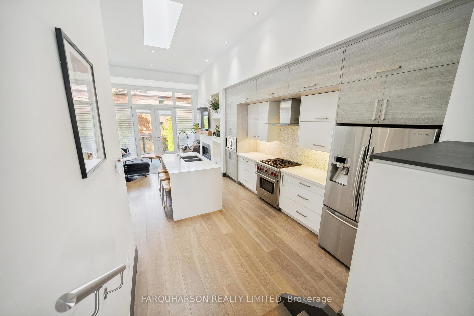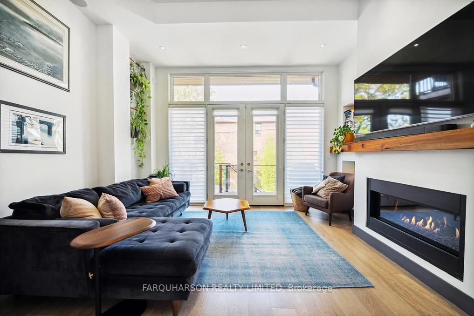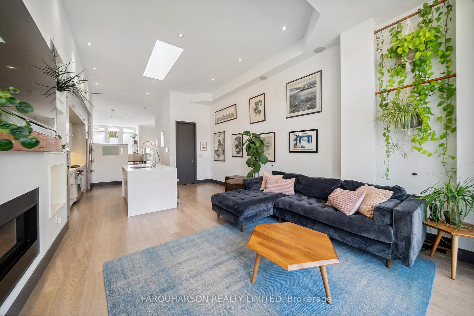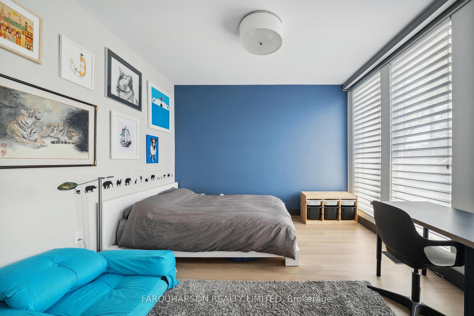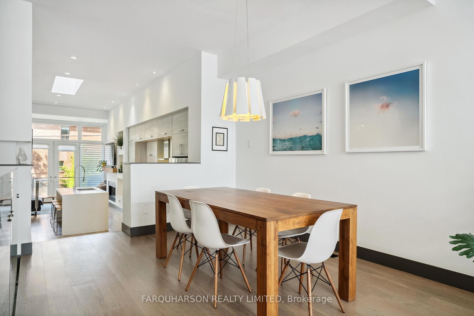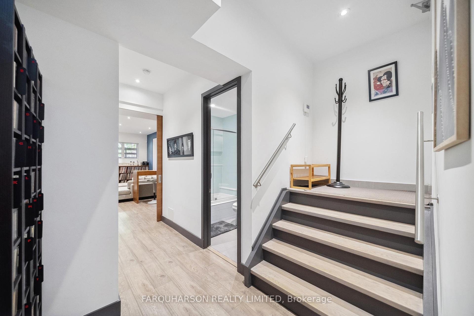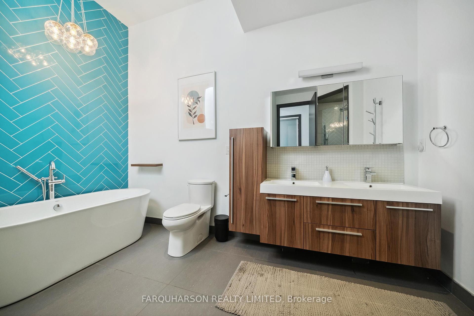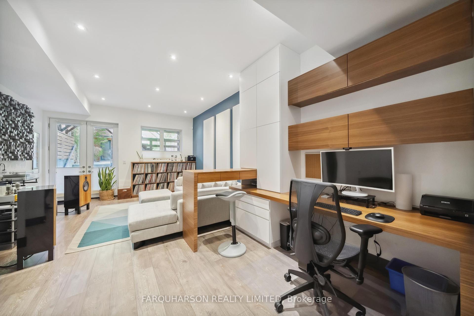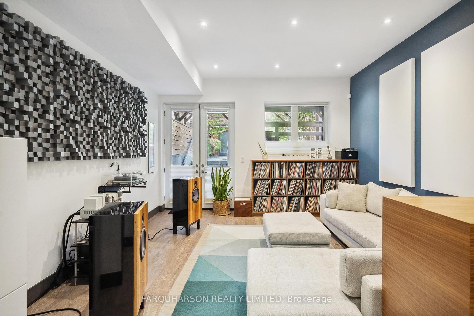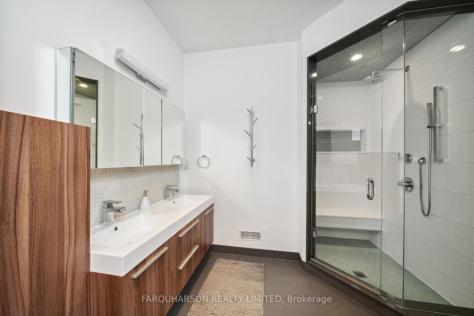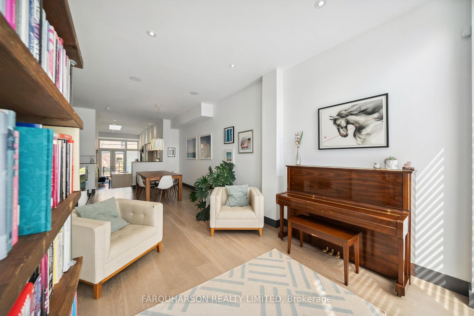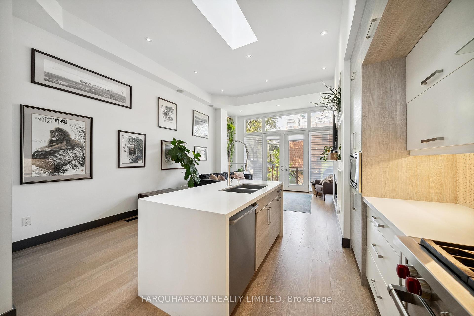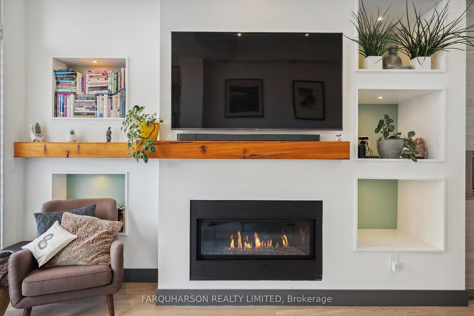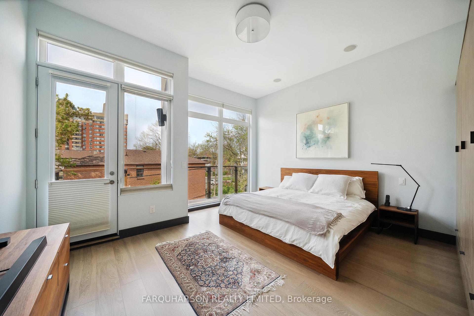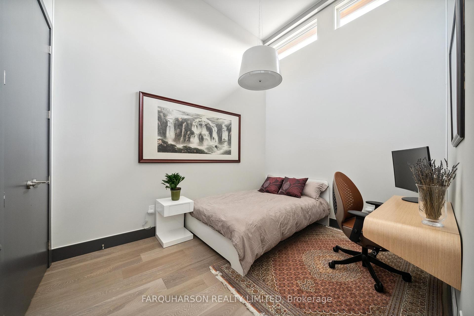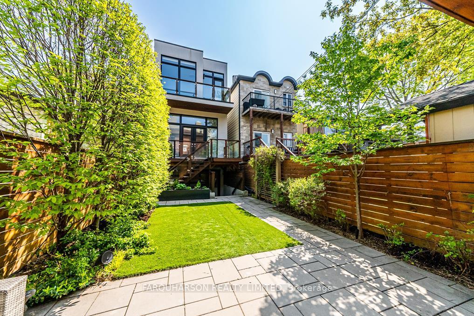$6,300
Available - For Rent
Listing ID: E10416923
38 Eaton Ave , Toronto, M4J 2Z5, Ontario
| Like new (9 years old), bright and open concept. High end stainless steel appliances including a Wolf range. I-pad controlled automation system and in-ceiling speakers. Built in outdoor speaker system. Heated bathroom floors on the 2nd floor. Built-in garage with private drive. Finished walkout basements with full bath. Cedar decks from family room and master bedroom. Dramatic high ceilings and hardwood throughout. |
| Extras: Steps to Pape station and the Danforth. Close to shops, restaurants, schools, and parks. Solar panels to assist with lowering electrical costs. |
| Price | $6,300 |
| Address: | 38 Eaton Ave , Toronto, M4J 2Z5, Ontario |
| Lot Size: | 19.02 x 125.72 (Feet) |
| Directions/Cross Streets: | Danforth Ave and Pape Ave |
| Rooms: | 7 |
| Rooms +: | 1 |
| Bedrooms: | 3 |
| Bedrooms +: | |
| Kitchens: | 1 |
| Family Room: | Y |
| Basement: | Walk-Up |
| Furnished: | N |
| Property Type: | Detached |
| Style: | 2-Storey |
| Exterior: | Stucco/Plaster |
| Garage Type: | Built-In |
| (Parking/)Drive: | Private |
| Drive Parking Spaces: | 1 |
| Pool: | None |
| Private Entrance: | Y |
| Laundry Access: | Ensuite |
| Property Features: | Library, Park, Public Transit, School |
| Parking Included: | Y |
| Fireplace/Stove: | Y |
| Heat Source: | Gas |
| Heat Type: | Forced Air |
| Central Air Conditioning: | Central Air |
| Laundry Level: | Upper |
| Elevator Lift: | N |
| Sewers: | Sewers |
| Water: | Municipal |
| Although the information displayed is believed to be accurate, no warranties or representations are made of any kind. |
| FARQUHARSON REALTY LIMITED |
|
|
.jpg?src=Custom)
Dir:
416-548-7854
Bus:
416-548-7854
Fax:
416-981-7184
| Virtual Tour | Book Showing | Email a Friend |
Jump To:
At a Glance:
| Type: | Freehold - Detached |
| Area: | Toronto |
| Municipality: | Toronto |
| Neighbourhood: | Danforth |
| Style: | 2-Storey |
| Lot Size: | 19.02 x 125.72(Feet) |
| Beds: | 3 |
| Baths: | 4 |
| Fireplace: | Y |
| Pool: | None |
Locatin Map:
- Color Examples
- Green
- Black and Gold
- Dark Navy Blue And Gold
- Cyan
- Black
- Purple
- Gray
- Blue and Black
- Orange and Black
- Red
- Magenta
- Gold
- Device Examples

