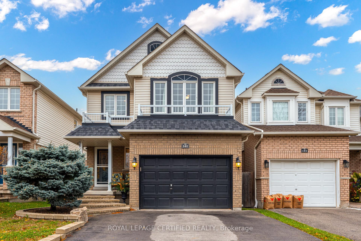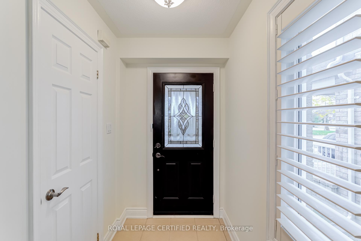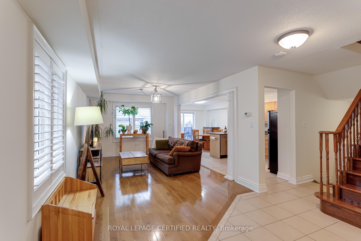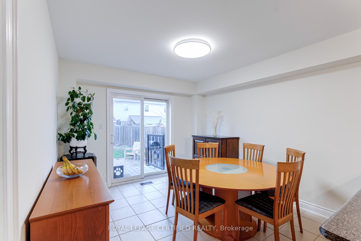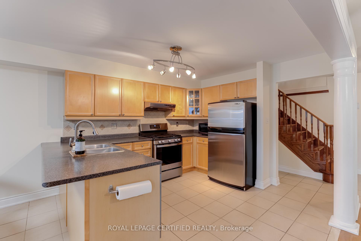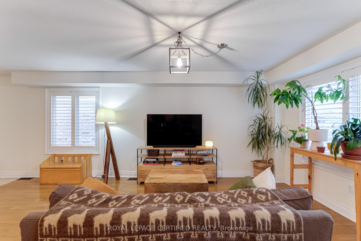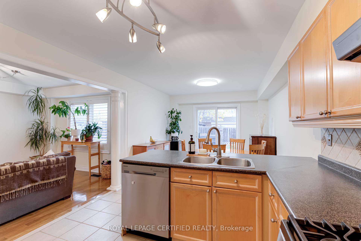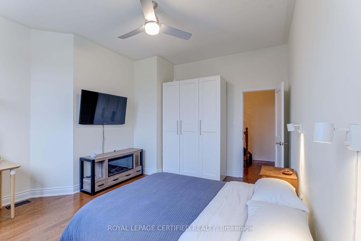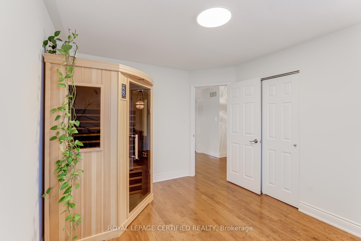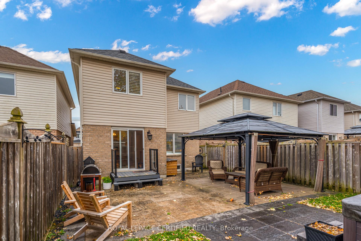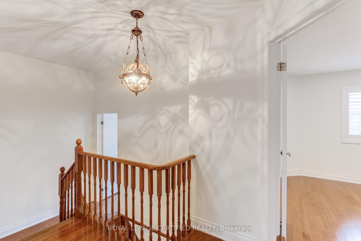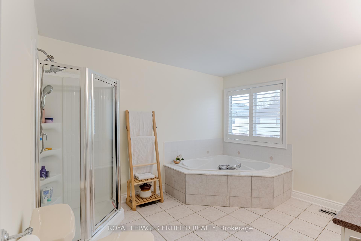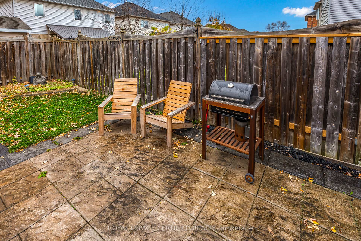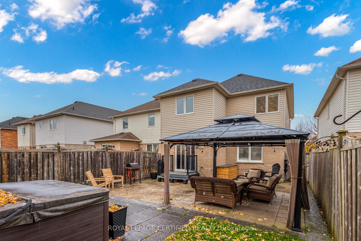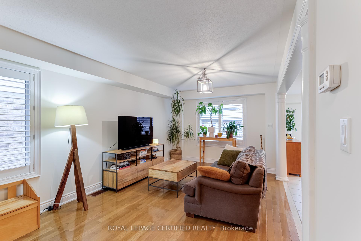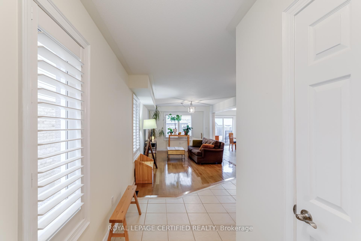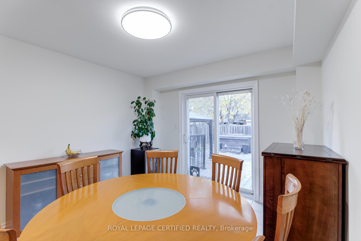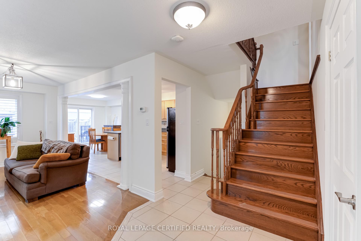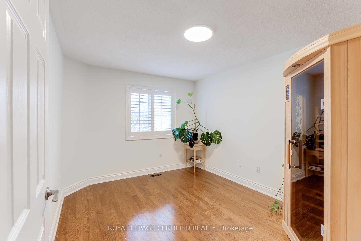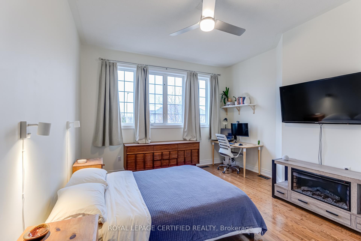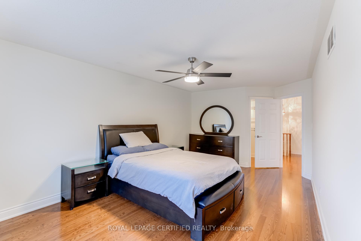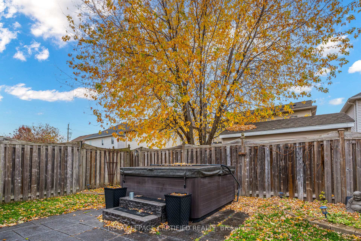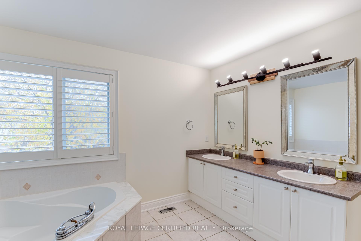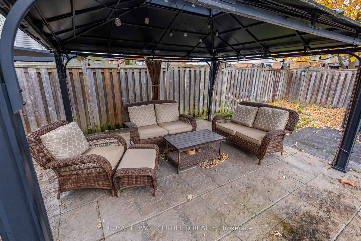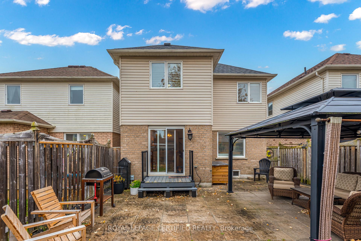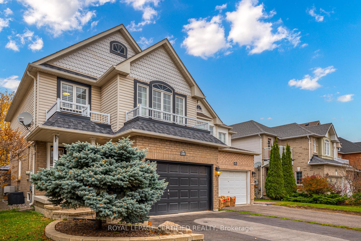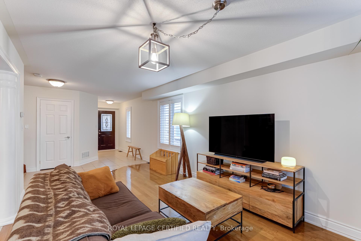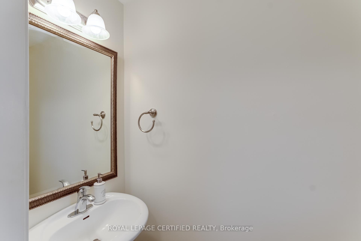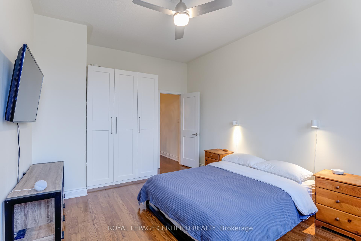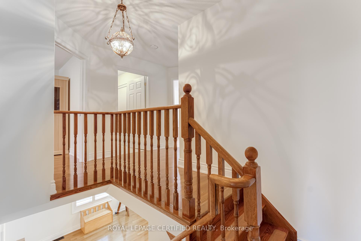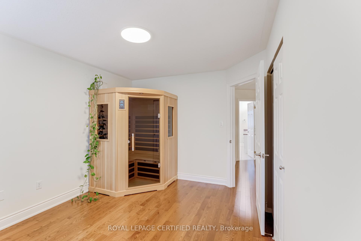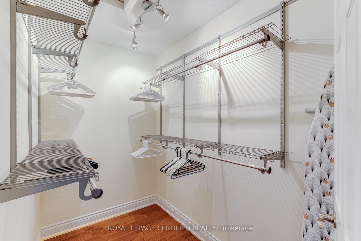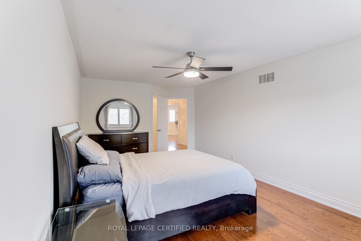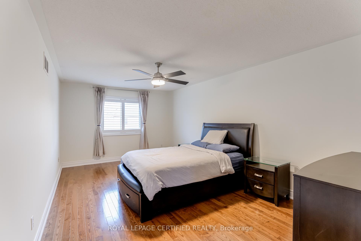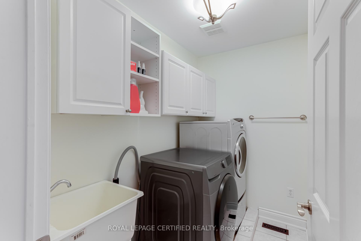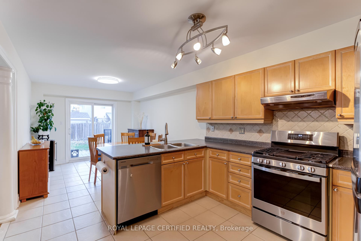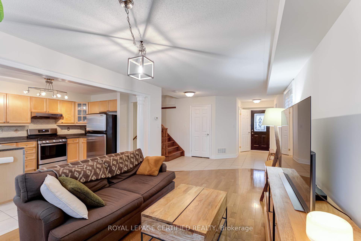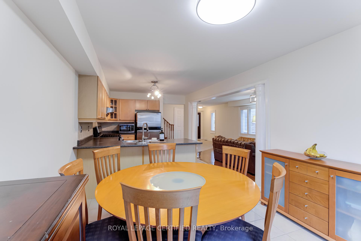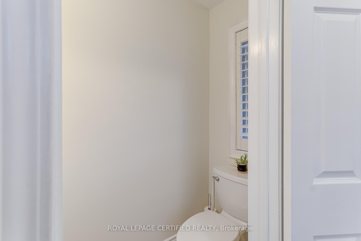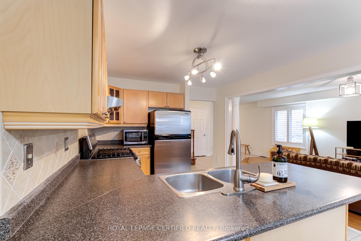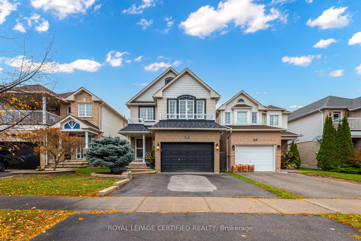$799,999
Available - For Sale
Listing ID: E10416982
141 Madden Pl , Clarington, L1C 5K4, Ontario
| Welcome to this meticulously maintained, freshly painted home, offering a carpet-free living experience throughout. The upgraded second floor features a convenient upper-level laundry and a spacious 5-piece bathroom. The room above the garage is currently being used as a third bedroom but can easily be converted back into a family room if preferred. Large windows in every room fill the home with natural light, creating a bright and welcoming atmosphere. Gleaming hardwood floors flow effortlessly throughout, enhancing the home's charm and elegance. Enjoy the added convenience of direct access to the garage from the interior. Step outside to your backyard oasis, perfect for entertaining friends and family, with a peaceful, cottage-like ambiance. Ideally located just minutes from everyday amenities and major highways, this home offers both convenience and accessibility. The highly sought-after neighborhood is within walking distance to schools, recreation centers, and four parks, making it a true park haven for families of all ages. |
| Extras: Storage bin, gazebo and hottub in the backyard, standing freezer, Shelving in the garage |
| Price | $799,999 |
| Taxes: | $4454.58 |
| Address: | 141 Madden Pl , Clarington, L1C 5K4, Ontario |
| Lot Size: | 29.53 x 108.27 (Feet) |
| Directions/Cross Streets: | Mearns/Concession St E |
| Rooms: | 8 |
| Bedrooms: | 2 |
| Bedrooms +: | 1 |
| Kitchens: | 1 |
| Family Room: | N |
| Basement: | Part Fin |
| Property Type: | Link |
| Style: | 2-Storey |
| Exterior: | Brick, Vinyl Siding |
| Garage Type: | Attached |
| (Parking/)Drive: | Private |
| Drive Parking Spaces: | 2 |
| Pool: | None |
| Approximatly Square Footage: | 1500-2000 |
| Fireplace/Stove: | N |
| Heat Source: | Gas |
| Heat Type: | Forced Air |
| Central Air Conditioning: | Central Air |
| Laundry Level: | Upper |
| Sewers: | Sewers |
| Water: | Municipal |
| Utilities-Hydro: | A |
| Utilities-Gas: | A |
$
%
Years
This calculator is for demonstration purposes only. Always consult a professional
financial advisor before making personal financial decisions.
| Although the information displayed is believed to be accurate, no warranties or representations are made of any kind. |
| ROYAL LEPAGE CERTIFIED REALTY |
|
|
.jpg?src=Custom)
Dir:
416-548-7854
Bus:
416-548-7854
Fax:
416-981-7184
| Virtual Tour | Book Showing | Email a Friend |
Jump To:
At a Glance:
| Type: | Freehold - Link |
| Area: | Durham |
| Municipality: | Clarington |
| Neighbourhood: | Bowmanville |
| Style: | 2-Storey |
| Lot Size: | 29.53 x 108.27(Feet) |
| Tax: | $4,454.58 |
| Beds: | 2+1 |
| Baths: | 3 |
| Fireplace: | N |
| Pool: | None |
Locatin Map:
Payment Calculator:
- Color Examples
- Green
- Black and Gold
- Dark Navy Blue And Gold
- Cyan
- Black
- Purple
- Gray
- Blue and Black
- Orange and Black
- Red
- Magenta
- Gold
- Device Examples

