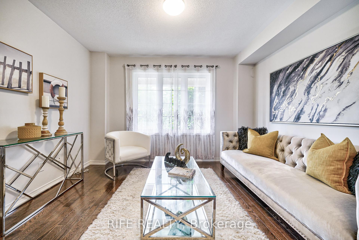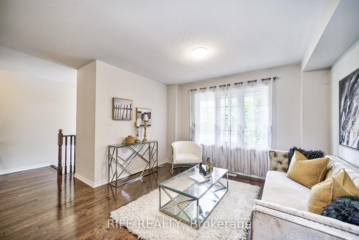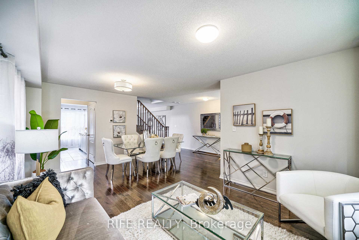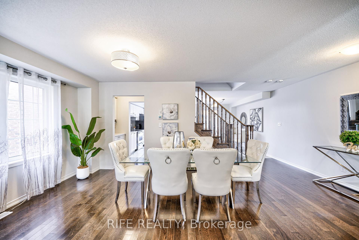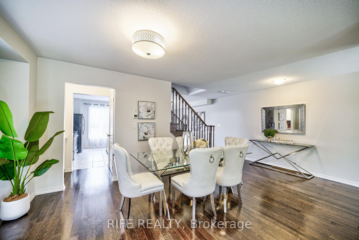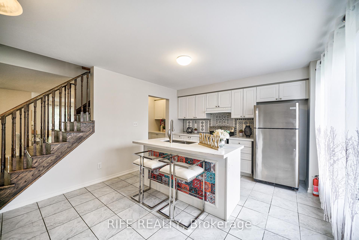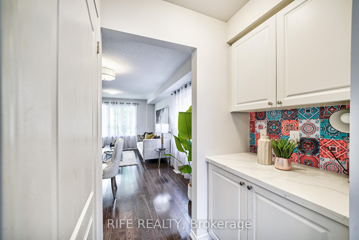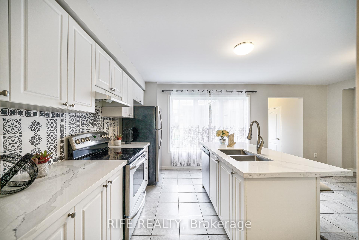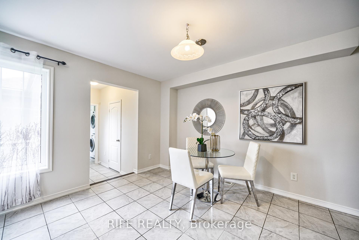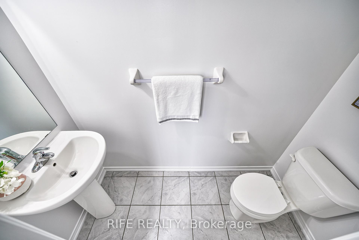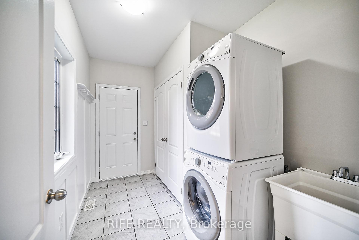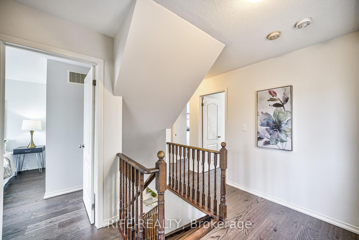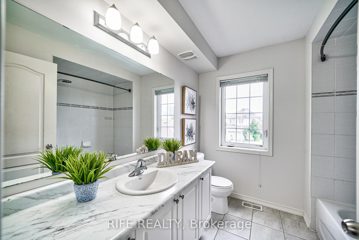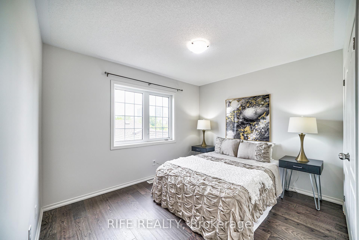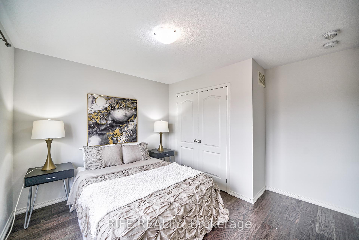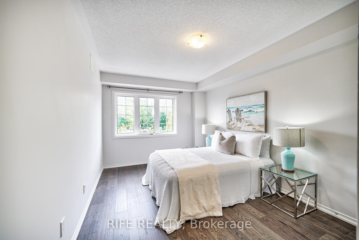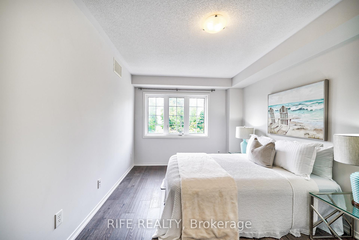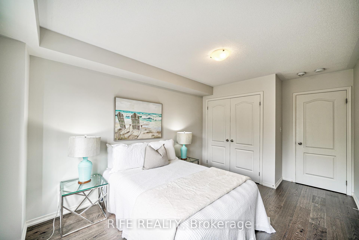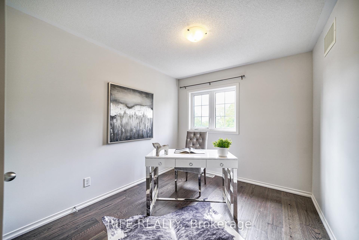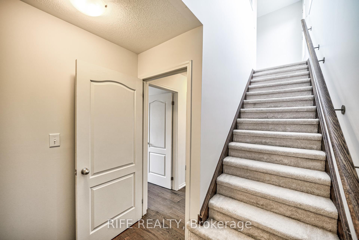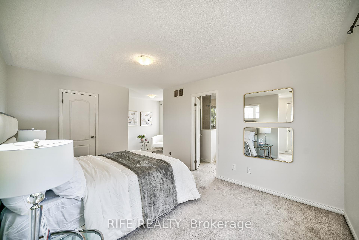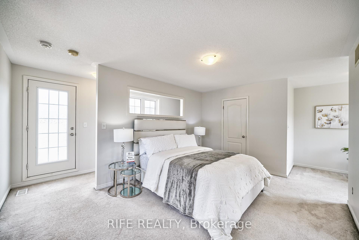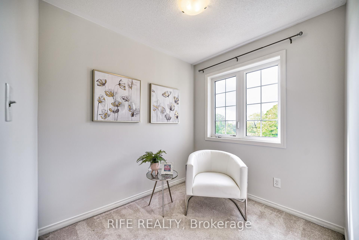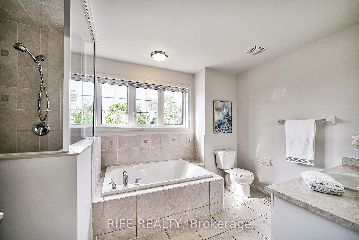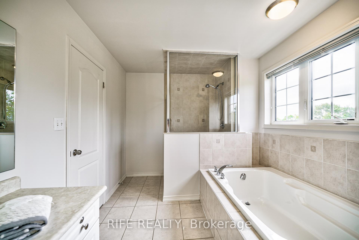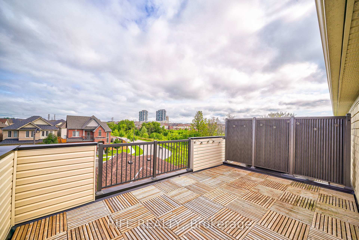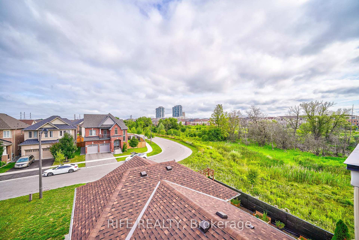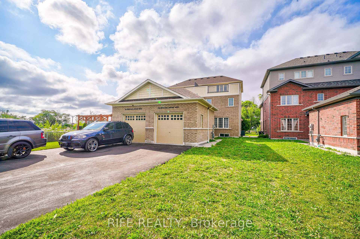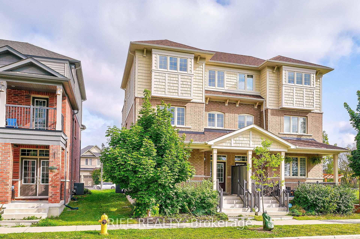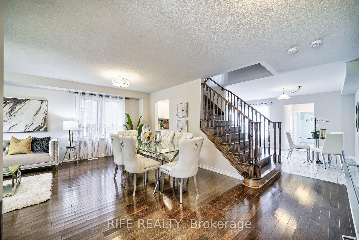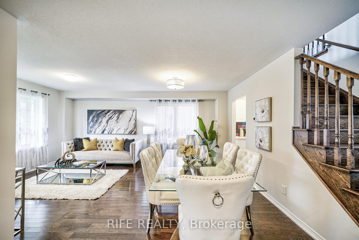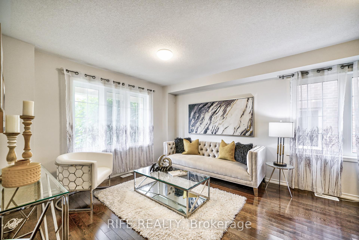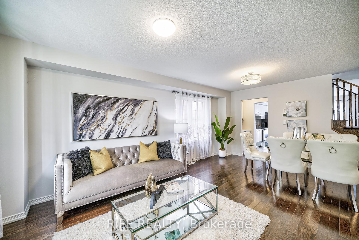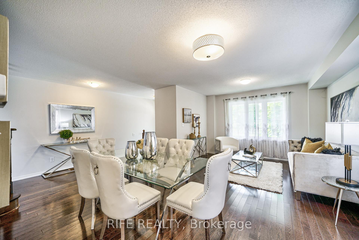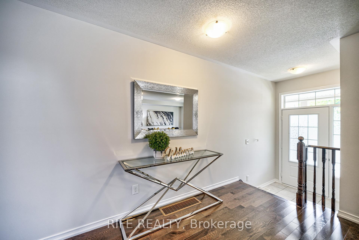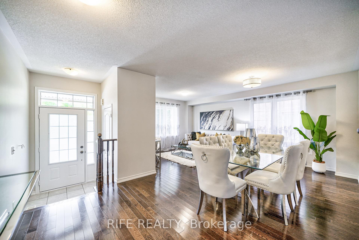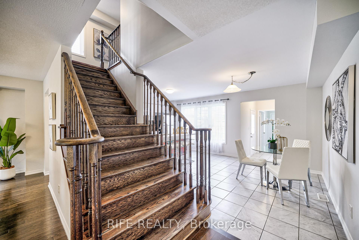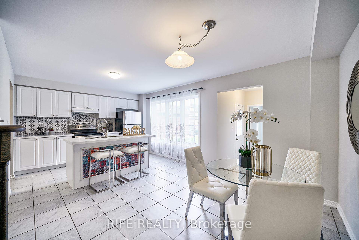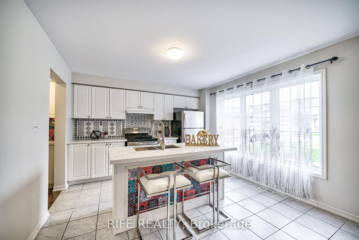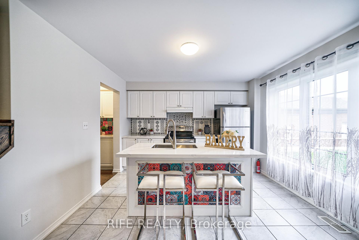$883,000
Available - For Sale
Listing ID: E9347309
156 Britannia Ave West , Oshawa, L1L 0G9, Ontario
| Exceptional 4 bedroom 3 storey Huge semi-detached home with terrace. Built By Tribute 2160 sqft. Enjoy the amazing front and back view. New renovated, fresh painting, The main floor features open concept modern eat-in kitchen with large new quartz island, pantry and breakfast bar, Very Bright & Spacious. New Stainless double sink. Second floor feature 3 bedrooms with new hardwood floor, Third floor showcase the primary bedroom with huge walk-in closet, spa like ensuite bath and terrace with beautiful view. Sep Side Ent With Access To Garage. No sidewalk Close To Durham College, U.O.I.T., Go Station, Hwy 407 And All Amenities. |
| Extras: Fridge, Stove, Washer, Dryer, B/I Dishwasher, All Existing Light Fixtures, All Existing Window Coverings. |
| Price | $883,000 |
| Taxes: | $5917.69 |
| Address: | 156 Britannia Ave West , Oshawa, L1L 0G9, Ontario |
| Lot Size: | 27.10 x 111.39 (Feet) |
| Directions/Cross Streets: | Simcoe/Britannia |
| Rooms: | 8 |
| Rooms +: | 1 |
| Bedrooms: | 4 |
| Bedrooms +: | |
| Kitchens: | 1 |
| Family Room: | N |
| Basement: | Unfinished |
| Property Type: | Semi-Detached |
| Style: | 3-Storey |
| Exterior: | Brick, Stone |
| Garage Type: | Attached |
| (Parking/)Drive: | Private |
| Drive Parking Spaces: | 2 |
| Pool: | None |
| Approximatly Square Footage: | 2000-2500 |
| Property Features: | Park, Public Transit, School |
| Fireplace/Stove: | N |
| Heat Source: | Gas |
| Heat Type: | Forced Air |
| Central Air Conditioning: | Central Air |
| Laundry Level: | Main |
| Sewers: | Sewers |
| Water: | Municipal |
$
%
Years
This calculator is for demonstration purposes only. Always consult a professional
financial advisor before making personal financial decisions.
| Although the information displayed is believed to be accurate, no warranties or representations are made of any kind. |
| RIFE REALTY |
|
|
.jpg?src=Custom)
Dir:
416-548-7854
Bus:
416-548-7854
Fax:
416-981-7184
| Virtual Tour | Book Showing | Email a Friend |
Jump To:
At a Glance:
| Type: | Freehold - Semi-Detached |
| Area: | Durham |
| Municipality: | Oshawa |
| Neighbourhood: | Windfields |
| Style: | 3-Storey |
| Lot Size: | 27.10 x 111.39(Feet) |
| Tax: | $5,917.69 |
| Beds: | 4 |
| Baths: | 3 |
| Fireplace: | N |
| Pool: | None |
Locatin Map:
Payment Calculator:
- Color Examples
- Green
- Black and Gold
- Dark Navy Blue And Gold
- Cyan
- Black
- Purple
- Gray
- Blue and Black
- Orange and Black
- Red
- Magenta
- Gold
- Device Examples

