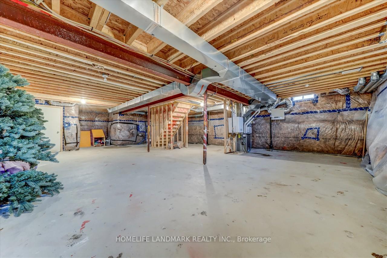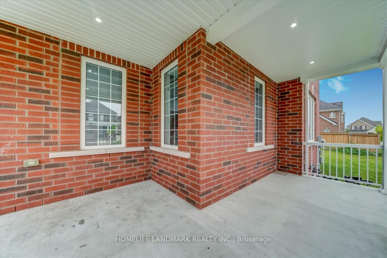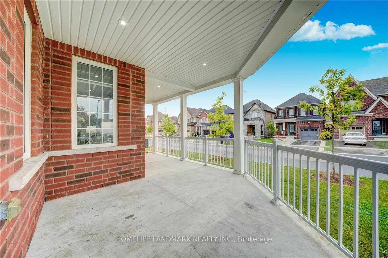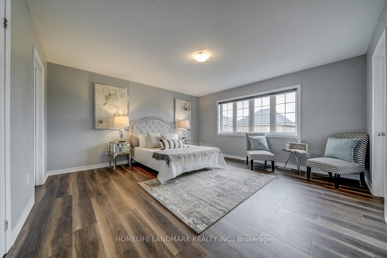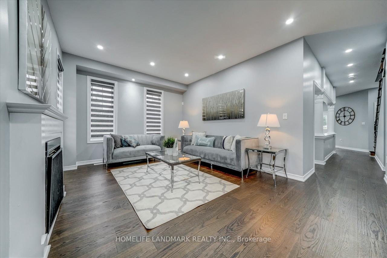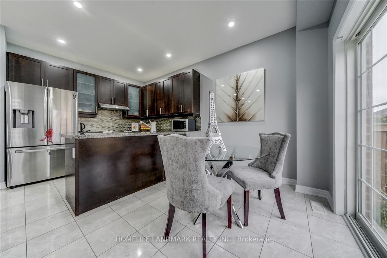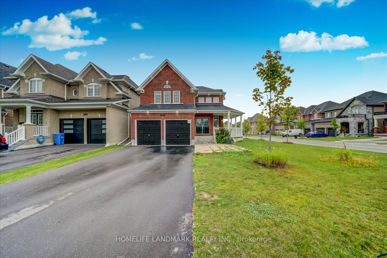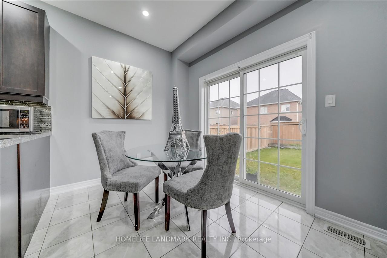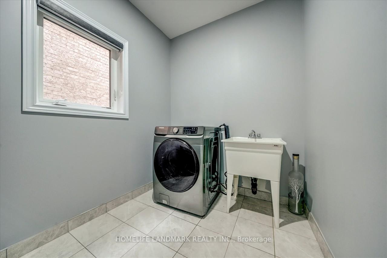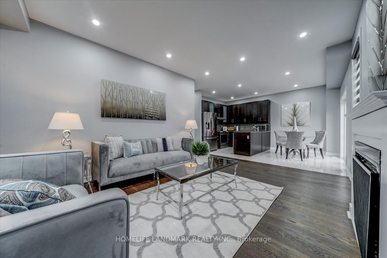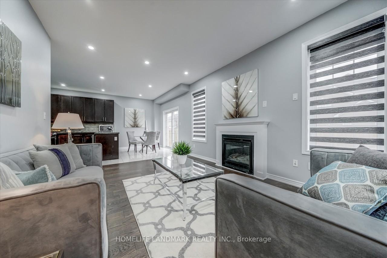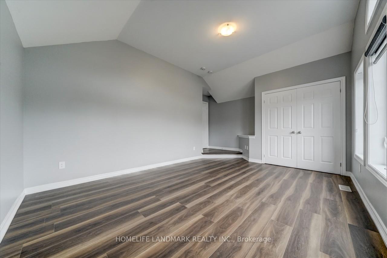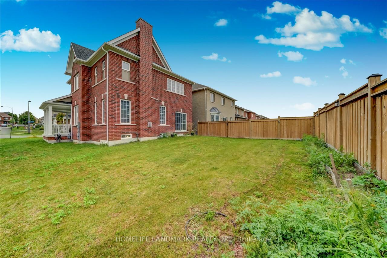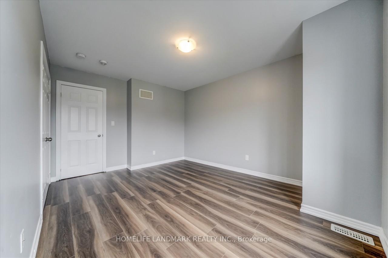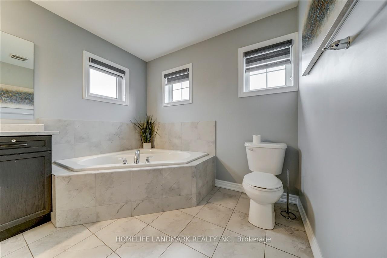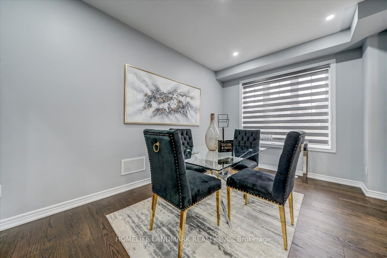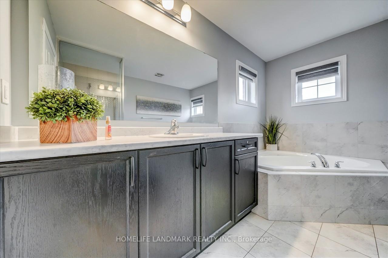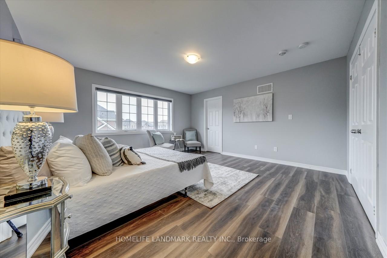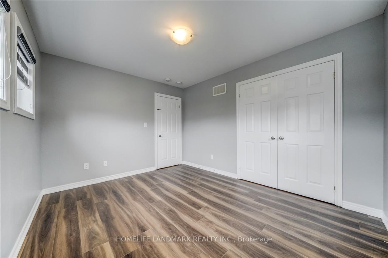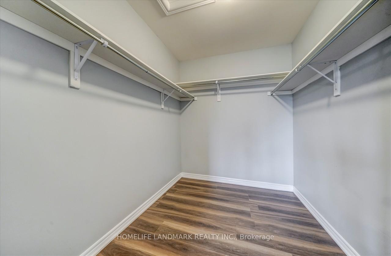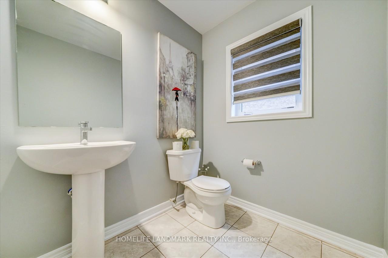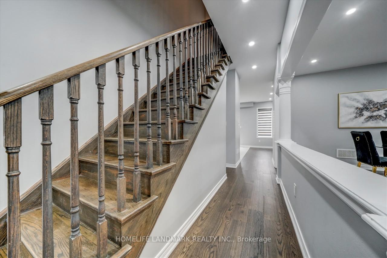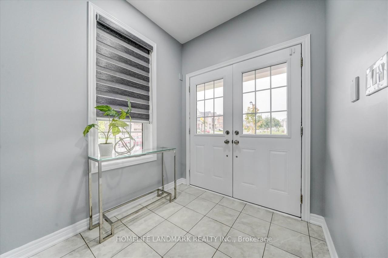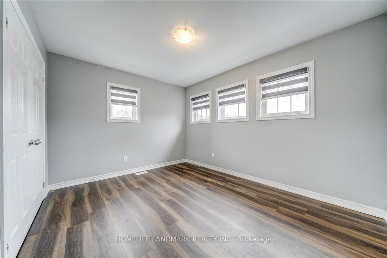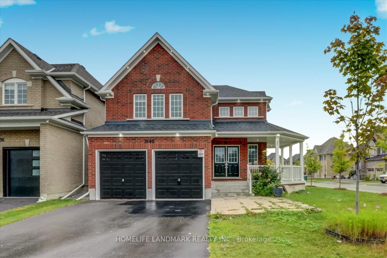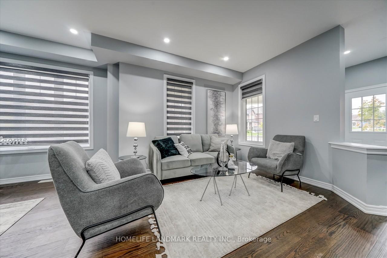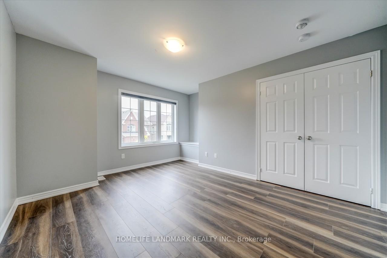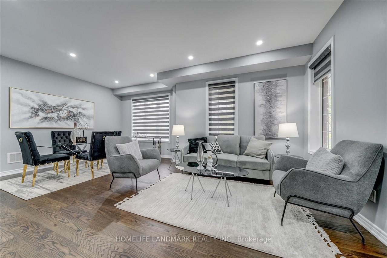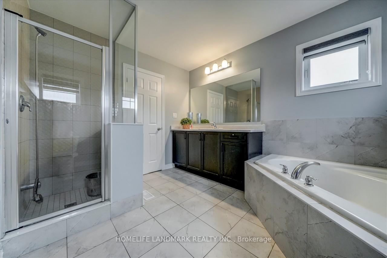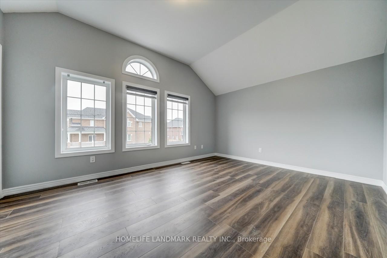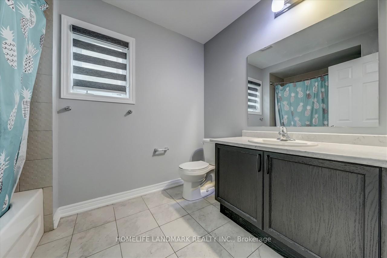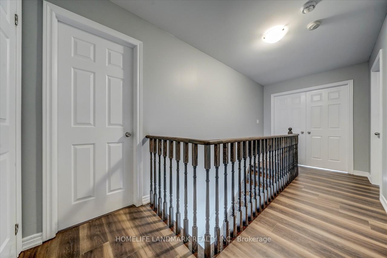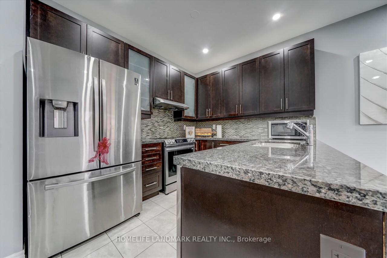$1,079,000
Available - For Sale
Listing ID: E9347650
1840 William Lott Dr , Oshawa, L1H 7K5, Ontario
| Welcome To This Beautiful, Spacious 4 Bed, Brick, Corner Lot Home Located In The Heart Of North Oshawa. New hard wood on main floor and New Laminate Flooring in 2nd level. Minutes to 407, close to Maxwell Heights High School and Seneca Trail PS and parks. |
| Price | $1,079,000 |
| Taxes: | $7266.00 |
| Address: | 1840 William Lott Dr , Oshawa, L1H 7K5, Ontario |
| Lot Size: | 40.00 x 114.00 (Feet) |
| Directions/Cross Streets: | Grandview St N and Graham Clapp Ave |
| Rooms: | 3 |
| Bedrooms: | 4 |
| Bedrooms +: | |
| Kitchens: | 1 |
| Family Room: | Y |
| Basement: | Unfinished |
| Approximatly Age: | 0-5 |
| Property Type: | Detached |
| Style: | 2-Storey |
| Exterior: | Brick |
| Garage Type: | Attached |
| (Parking/)Drive: | Pvt Double |
| Drive Parking Spaces: | 4 |
| Pool: | None |
| Approximatly Age: | 0-5 |
| Approximatly Square Footage: | 2500-3000 |
| Fireplace/Stove: | Y |
| Heat Source: | Electric |
| Heat Type: | Forced Air |
| Central Air Conditioning: | Central Air |
| Laundry Level: | Main |
| Elevator Lift: | N |
| Sewers: | Sewers |
| Water: | Municipal |
$
%
Years
This calculator is for demonstration purposes only. Always consult a professional
financial advisor before making personal financial decisions.
| Although the information displayed is believed to be accurate, no warranties or representations are made of any kind. |
| HOMELIFE LANDMARK REALTY INC. |
|
|
.jpg?src=Custom)
Dir:
416-548-7854
Bus:
416-548-7854
Fax:
416-981-7184
| Book Showing | Email a Friend |
Jump To:
At a Glance:
| Type: | Freehold - Detached |
| Area: | Durham |
| Municipality: | Oshawa |
| Neighbourhood: | Taunton |
| Style: | 2-Storey |
| Lot Size: | 40.00 x 114.00(Feet) |
| Approximate Age: | 0-5 |
| Tax: | $7,266 |
| Beds: | 4 |
| Baths: | 3 |
| Fireplace: | Y |
| Pool: | None |
Locatin Map:
Payment Calculator:
- Color Examples
- Green
- Black and Gold
- Dark Navy Blue And Gold
- Cyan
- Black
- Purple
- Gray
- Blue and Black
- Orange and Black
- Red
- Magenta
- Gold
- Device Examples

