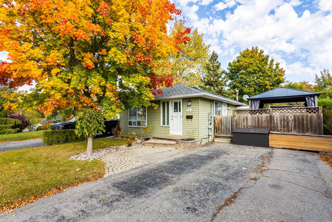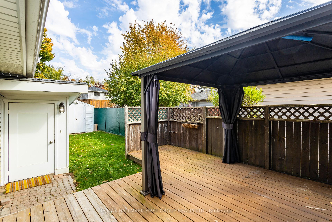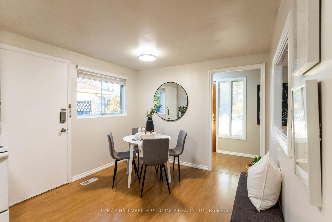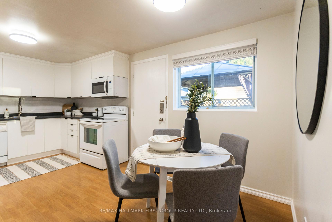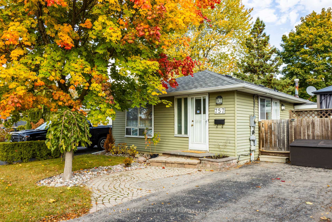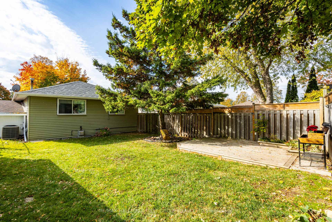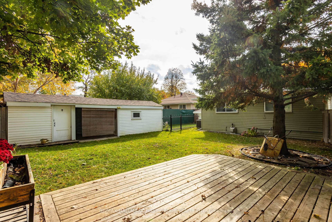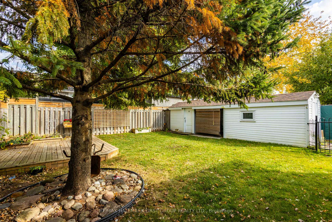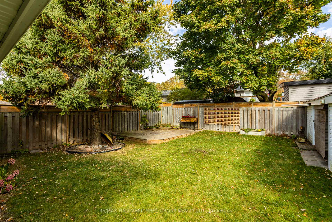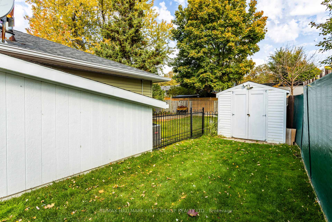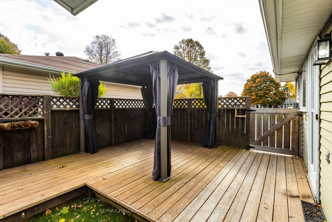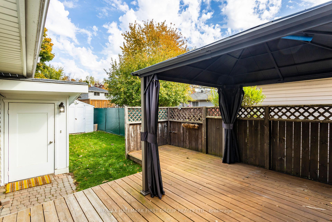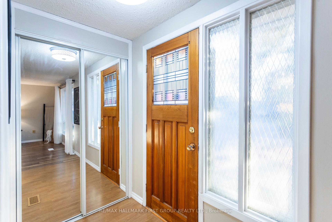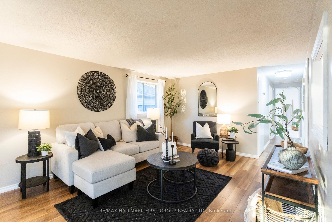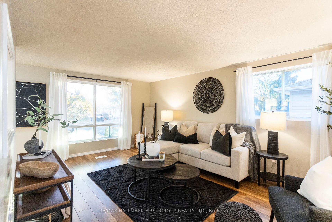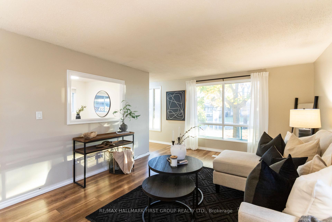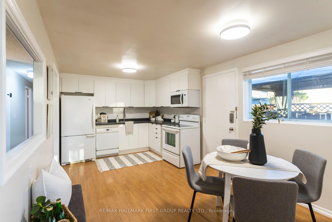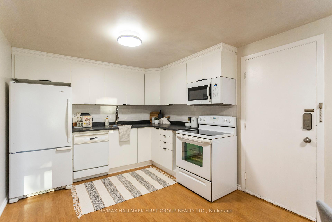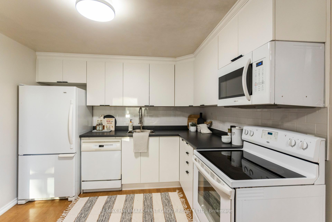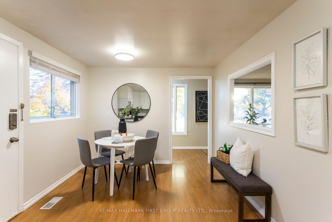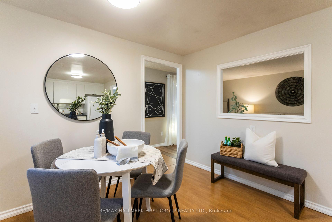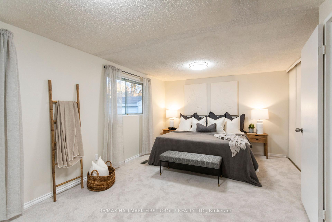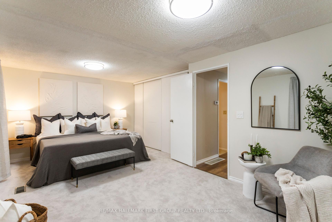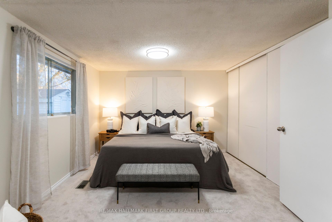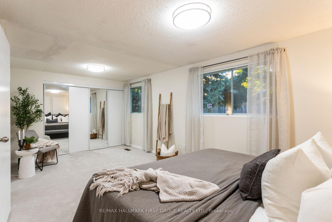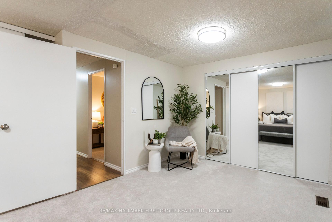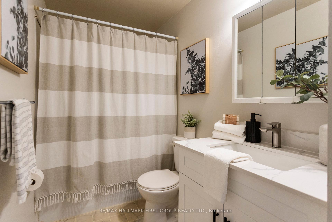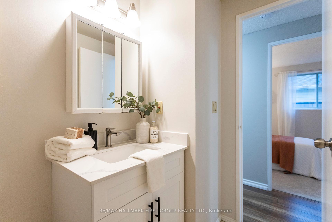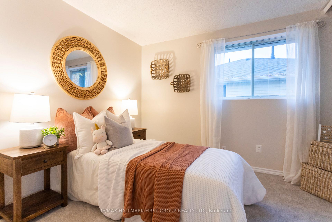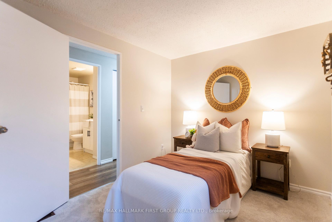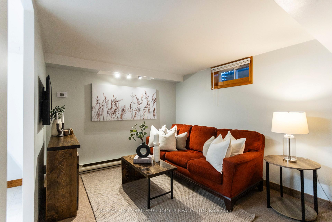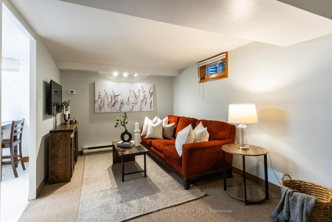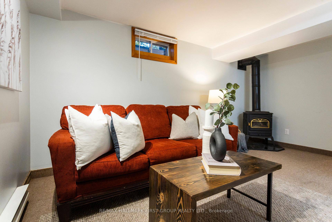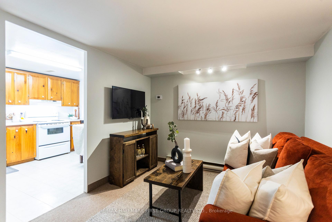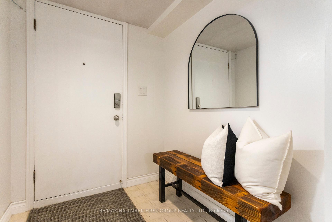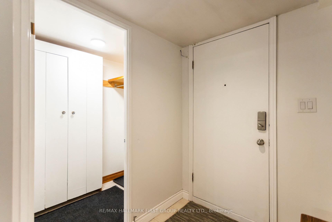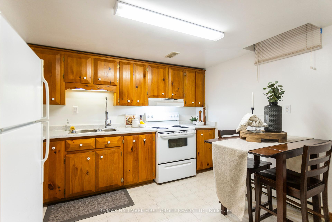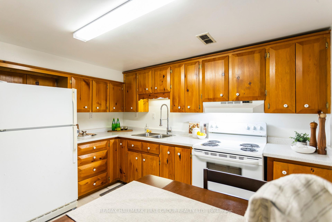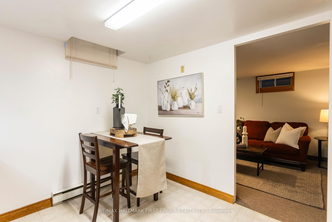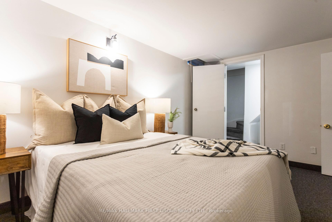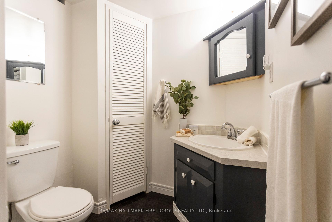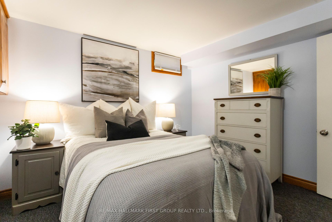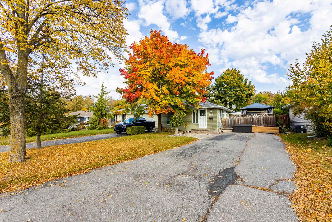$799,900
Available - For Sale
Listing ID: E9365978
757 Edna Crt , Oshawa, L1H 7X8, Ontario
| Discover your dream investment in the heart of Oshawa's popular Donevan community! Nested in a serene court location, this legal 2-unit dwelling is the perfect blend of comfort and opportunity. Main Floor Apartment features spacious 2-bedroom layout featuring a renovated kitchen, bright, generously- sized living room, and expansive primary suite, offering the potential to convert back into 3 bedrooms providing flexibility for families or additional rental income. The Lower Level suite features an independent entrance with a well-designed 2-bedroom layout which has a unique feature allowing one basement bedroom to be included with the main floor lease if desired, increasing rental options. Both the upper and lower suites have their own exclusive backyard space ensuring privacy. Additional desirable features of this property include ample parking space accommodating up to 6 vehicles, two separate garden sheds for additional storage needs. Outdoor amenities include a gazebo and a gas BBQ hook-up perfect for outdoor gatherings. Each unit comes equipped with appliances, draperies/window blinds and there's a shared lower level laundry area. This property offers a fantastic opportunity for investors or families looking for versatile living arrangements in a prime location. Don't miss your chance to own this exceptional home. |
| Extras: Main floor suite has front and side entrance, lower level suite has it's own dedicated entrance, 2 garden sheds, 2 separate outdoor spaces, up to 6 car parking, and gas BBQ hook up. |
| Price | $799,900 |
| Taxes: | $4294.00 |
| Address: | 757 Edna Crt , Oshawa, L1H 7X8, Ontario |
| Lot Size: | 50.00 x 99.00 (Feet) |
| Directions/Cross Streets: | Bloor St. E. & Grandview Dr. |
| Rooms: | 9 |
| Bedrooms: | 2 |
| Bedrooms +: | 2 |
| Kitchens: | 1 |
| Kitchens +: | 1 |
| Family Room: | N |
| Basement: | Apartment |
| Property Type: | Duplex |
| Style: | Bungalow |
| Exterior: | Alum Siding |
| Garage Type: | None |
| (Parking/)Drive: | Pvt Double |
| Drive Parking Spaces: | 6 |
| Pool: | None |
| Property Features: | Cul De Sac, Public Transit, School |
| Fireplace/Stove: | Y |
| Heat Source: | Gas |
| Heat Type: | Forced Air |
| Central Air Conditioning: | Central Air |
| Laundry Level: | Lower |
| Sewers: | Sewers |
| Water: | Municipal |
$
%
Years
This calculator is for demonstration purposes only. Always consult a professional
financial advisor before making personal financial decisions.
| Although the information displayed is believed to be accurate, no warranties or representations are made of any kind. |
| RE/MAX HALLMARK FIRST GROUP REALTY LTD. |
|
|
.jpg?src=Custom)
Dir:
416-548-7854
Bus:
416-548-7854
Fax:
416-981-7184
| Book Showing | Email a Friend |
Jump To:
At a Glance:
| Type: | Freehold - Duplex |
| Area: | Durham |
| Municipality: | Oshawa |
| Neighbourhood: | Donevan |
| Style: | Bungalow |
| Lot Size: | 50.00 x 99.00(Feet) |
| Tax: | $4,294 |
| Beds: | 2+2 |
| Baths: | 2 |
| Fireplace: | Y |
| Pool: | None |
Locatin Map:
Payment Calculator:
- Color Examples
- Green
- Black and Gold
- Dark Navy Blue And Gold
- Cyan
- Black
- Purple
- Gray
- Blue and Black
- Orange and Black
- Red
- Magenta
- Gold
- Device Examples

