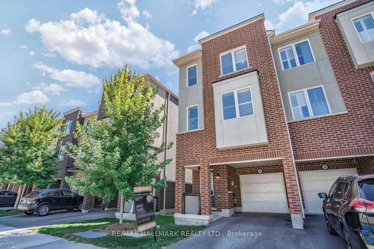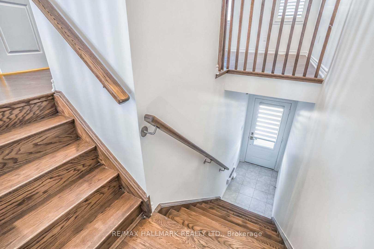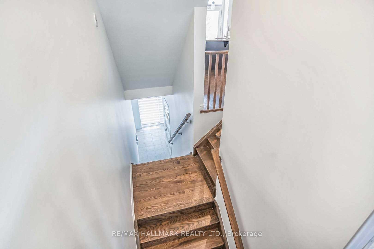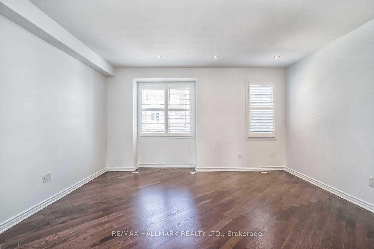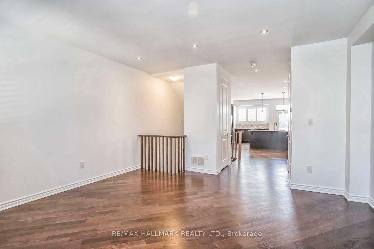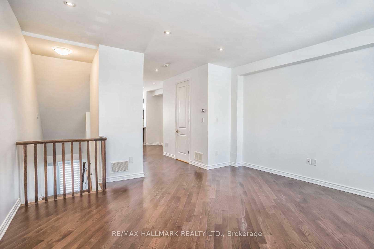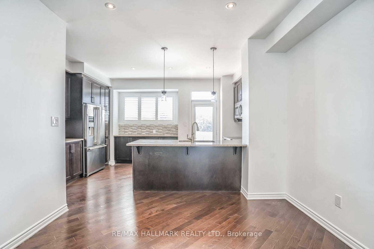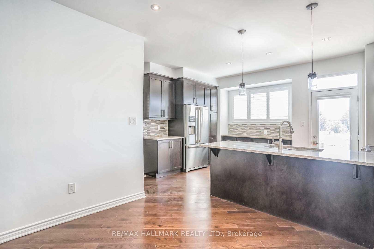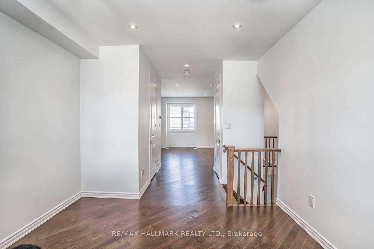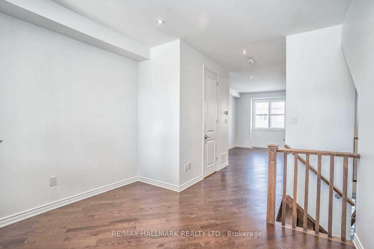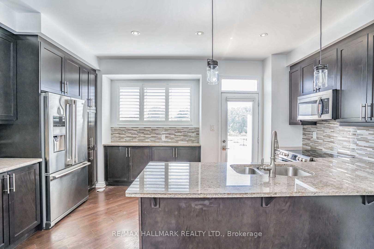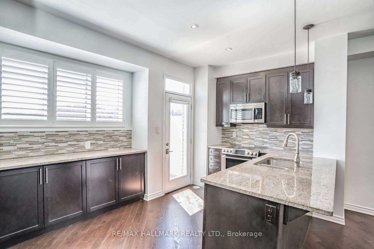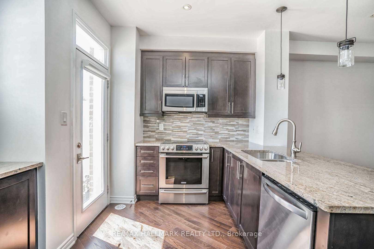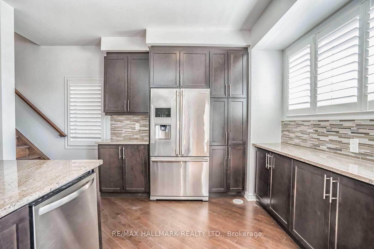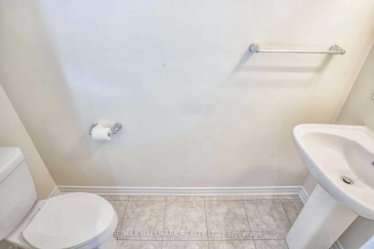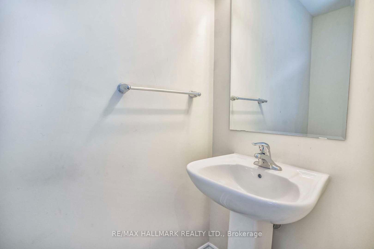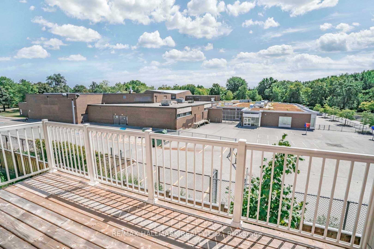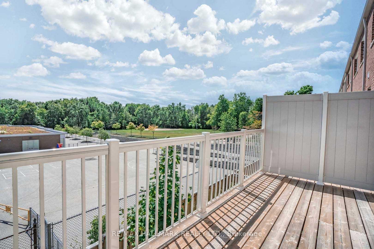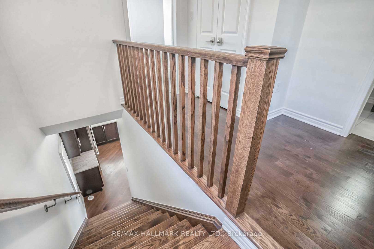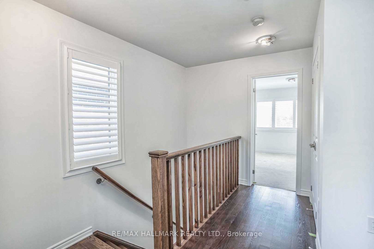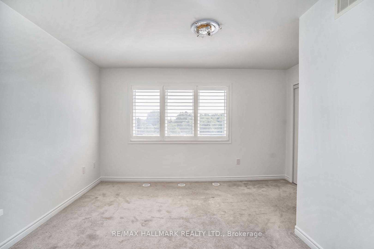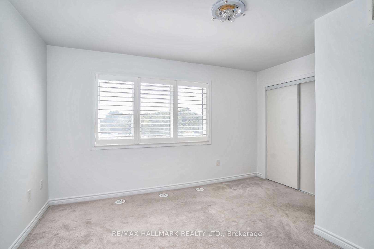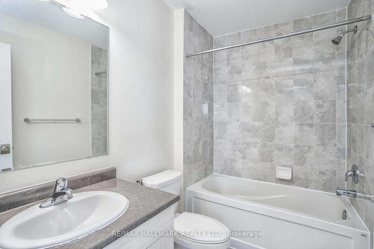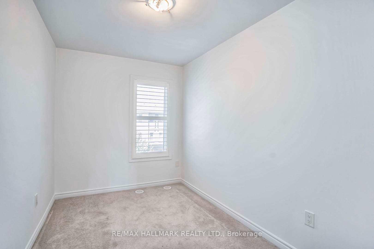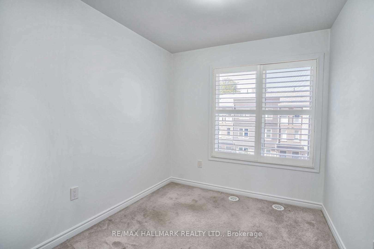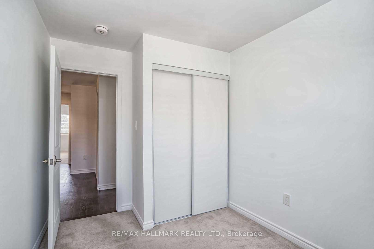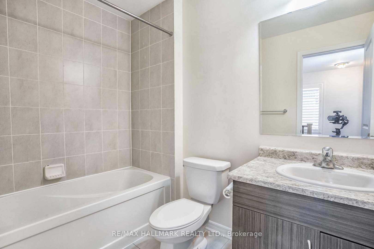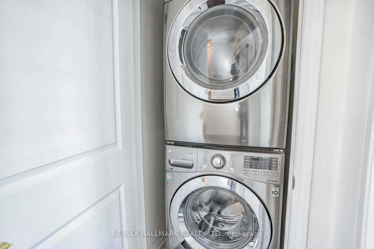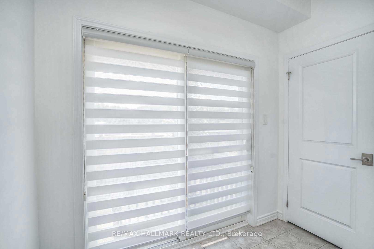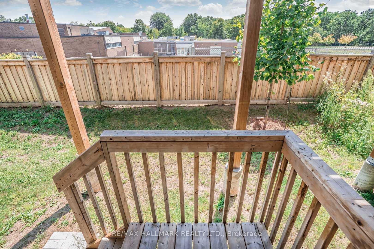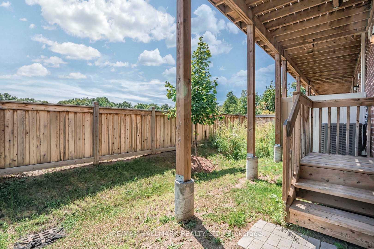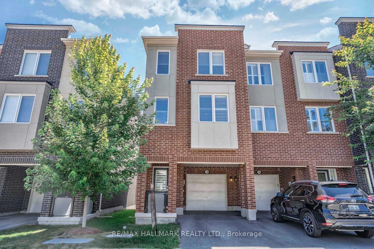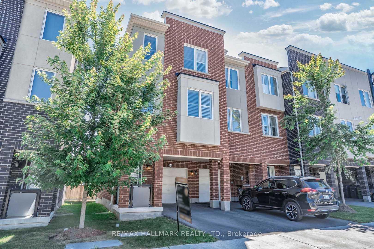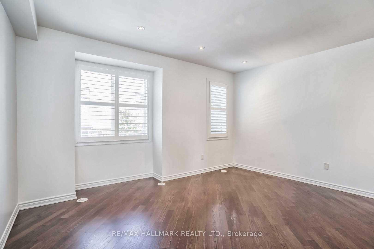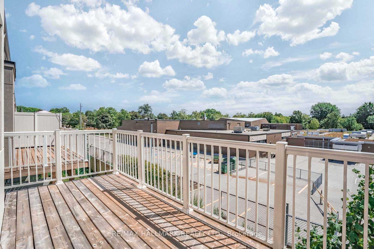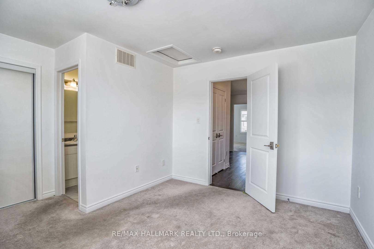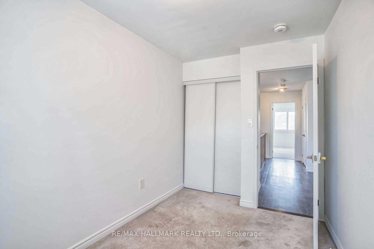$3,400
Available - For Rent
Listing ID: E9396151
34 Heron Park Pl , Toronto, M1E 0B8, Ontario
| Splendid Mattamy-Built Corner Townhome In The Heart Of Scarborough. Impeccable Curb Appeal W/ Brick& Stucco Exterior. Airy, Open Concept Layout W/ Natural Sunlight Gleaming Throughout. Fully Upgraded W/ Diagonal Installation Belgium Chocolate Hardwood Floors. Smooth Ceilings W/ Pot Lights. Chef's Kitchen Featuring 36" Kitchen Cabinets, Granite Countertops & Upgraded Stainless Steel Appliances. Walkout To Deck From Kitchen - Perfect For Entertainers. Conveniently Located Near Go, Ttc, Highway & Many Natural Amenities. |
| Extras: Fridge, Stove, Dishwasher, Rangehood, Washer And Dryer, A/C California Shutters And All Elf's. |
| Price | $3,400 |
| Address: | 34 Heron Park Pl , Toronto, M1E 0B8, Ontario |
| Directions/Cross Streets: | Morningside / Lawrence |
| Rooms: | 7 |
| Bedrooms: | 3 |
| Bedrooms +: | |
| Kitchens: | 1 |
| Family Room: | N |
| Basement: | None |
| Furnished: | N |
| Property Type: | Att/Row/Twnhouse |
| Style: | 3-Storey |
| Exterior: | Brick |
| Garage Type: | Built-In |
| (Parking/)Drive: | Private |
| Drive Parking Spaces: | 1 |
| Pool: | None |
| Private Entrance: | Y |
| Laundry Access: | Ensuite |
| Approximatly Square Footage: | 1500-2000 |
| Parking Included: | Y |
| Fireplace/Stove: | N |
| Heat Source: | Gas |
| Heat Type: | Forced Air |
| Central Air Conditioning: | Central Air |
| Sewers: | Sewers |
| Water: | Municipal |
| Although the information displayed is believed to be accurate, no warranties or representations are made of any kind. |
| RE/MAX HALLMARK REALTY LTD. |
|
|
.jpg?src=Custom)
Dir:
416-548-7854
Bus:
416-548-7854
Fax:
416-981-7184
| Book Showing | Email a Friend |
Jump To:
At a Glance:
| Type: | Freehold - Att/Row/Twnhouse |
| Area: | Toronto |
| Municipality: | Toronto |
| Neighbourhood: | West Hill |
| Style: | 3-Storey |
| Beds: | 3 |
| Baths: | 3 |
| Fireplace: | N |
| Pool: | None |
Locatin Map:
- Color Examples
- Green
- Black and Gold
- Dark Navy Blue And Gold
- Cyan
- Black
- Purple
- Gray
- Blue and Black
- Orange and Black
- Red
- Magenta
- Gold
- Device Examples

