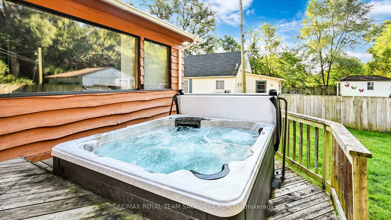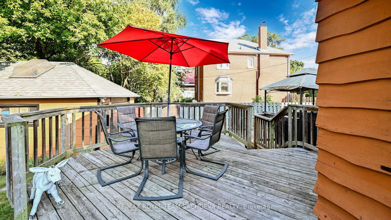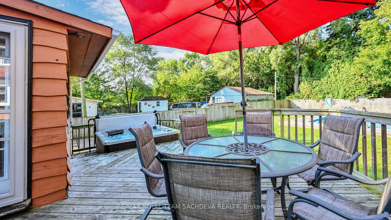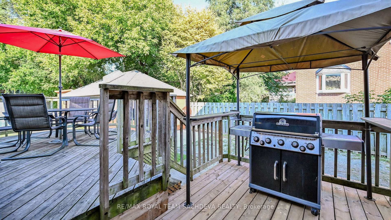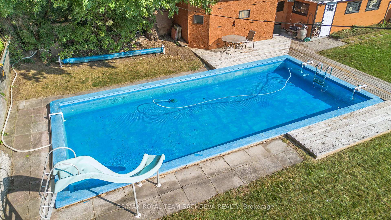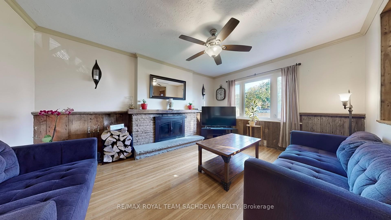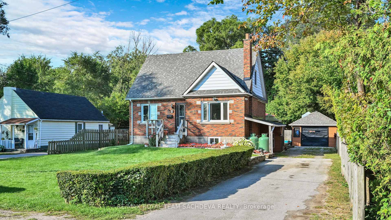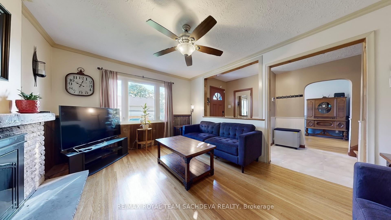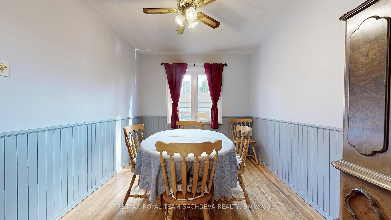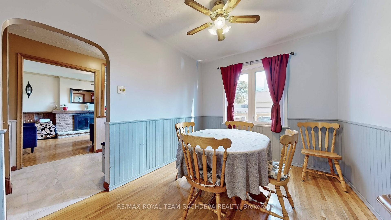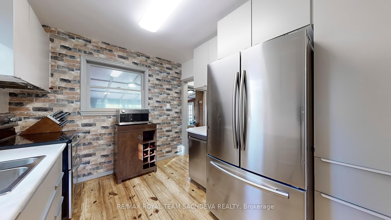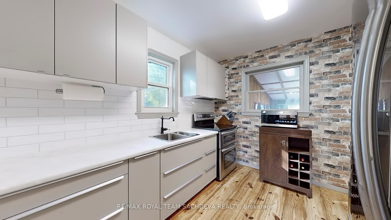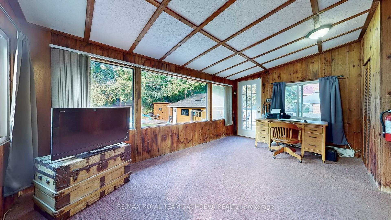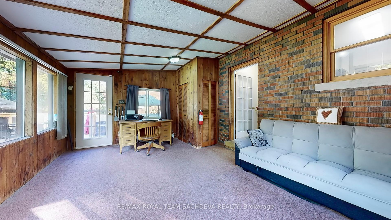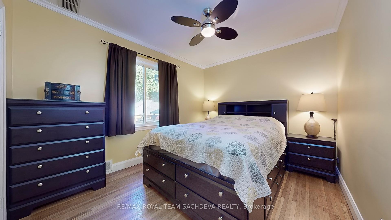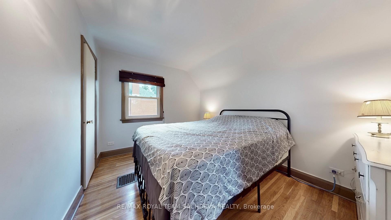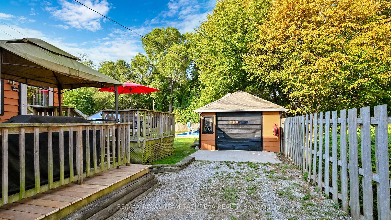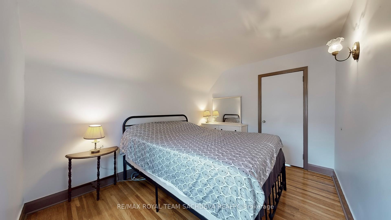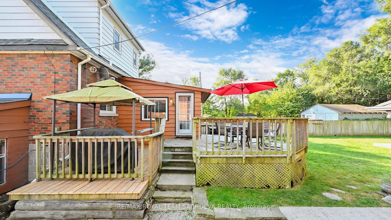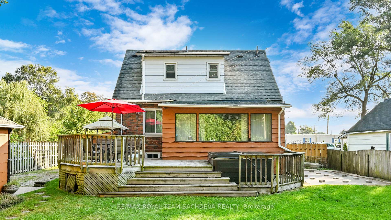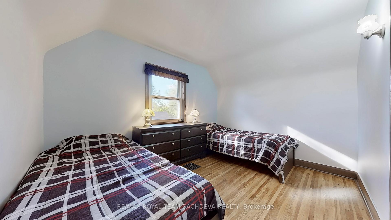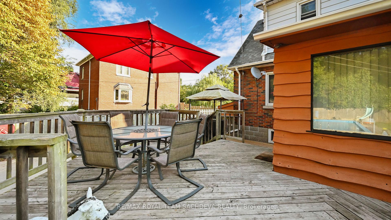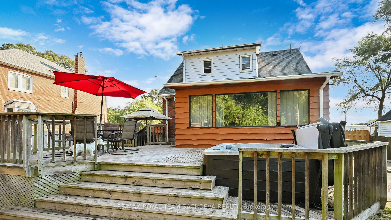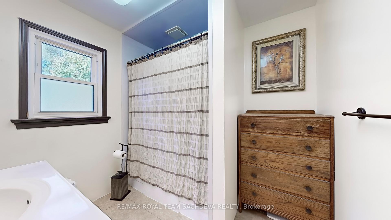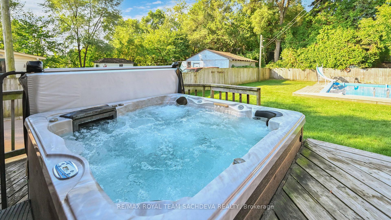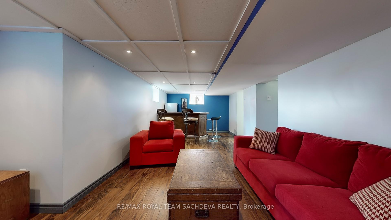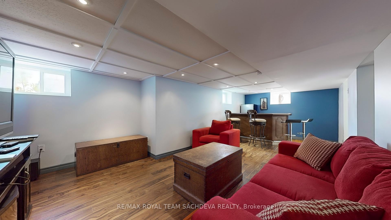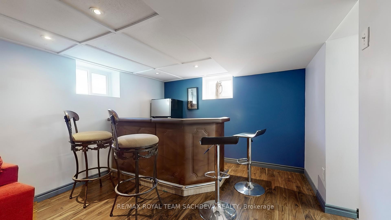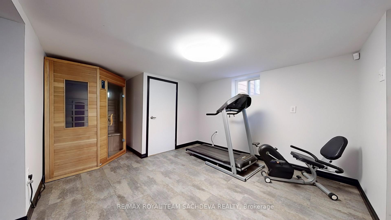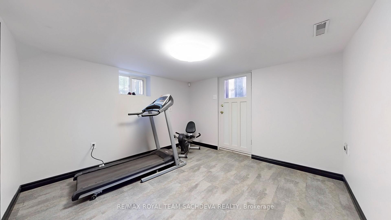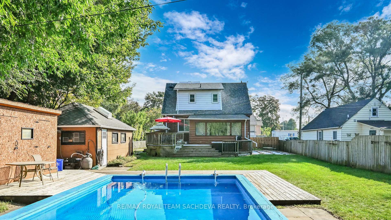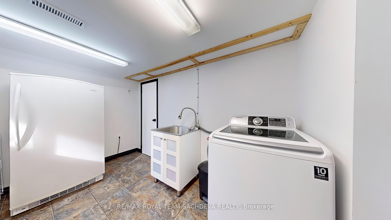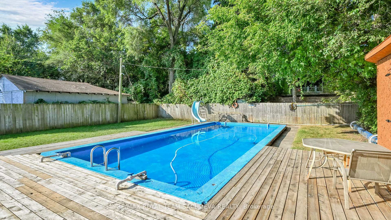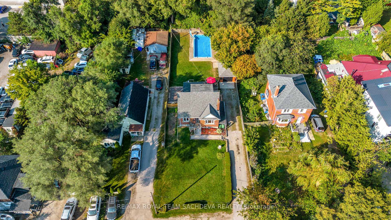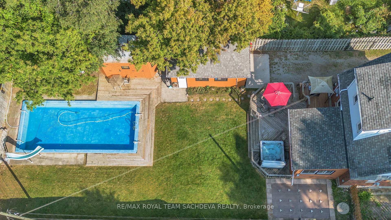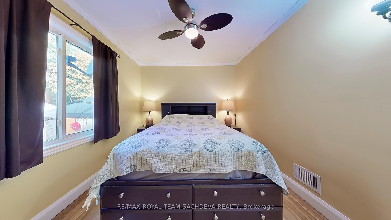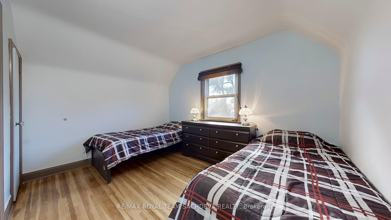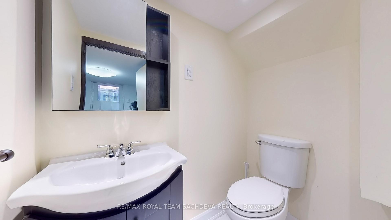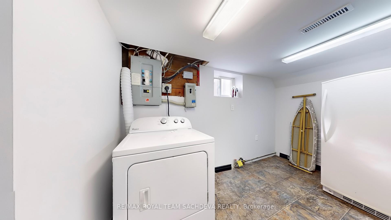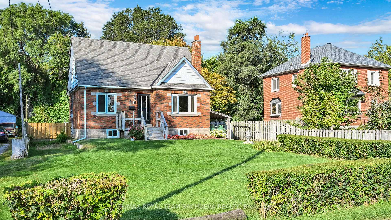$998,900
Available - For Sale
Listing ID: E9769115
4 Adams Dr , Toronto, M1E 2W8, Ontario
| Stunning 3-Bedroom Home on an Expansive Lot Ideal for Families, Investors, or First-Time Buyers!Nestled on a huge 60 by 187-foot lot, this 3-bedroom, 2-washroom home offers space, comfort, and endless possibilities. From the moment you arrive, the size and potential of this property will amaze you.The 14 by 24-foot garage provides ample room for parking, storage, or even a workshop, making it perfect for car enthusiasts or hobbyists. The homes spacious layout offers the perfect balance between indoor and outdoor living.Step outside to your own private pool, where you can enjoy summer days in the sun or cool off with a swim. The backyard is an entertainers dream, featuring a sunroom that lets you enjoy the beautiful view of your property year-round. Whether youre hosting gatherings or looking for a peaceful retreat, this home has it all.Inside, the basement sauna provides a cozy, relaxing escape after a long day. And for those looking to unwind, the hot tub is the perfect place to relax and rejuvenate, offering that extra touch of luxury.This property is not only an oasis but also conveniently located for commuters. A quick walk brings you to the TTC on Kingston Road, while the Guildwood GO Station is just around the corner, offering easy access to downtown Toronto in minutes. Whether you work in the city or simply love the convenience, this location can't be beaten.With such a versatile and spacious layout, this home is perfect for investors looking for a solid property with great rental potential or first-time homebuyers searching for the ideal family home. The combination of unique features, large lot, and excellent location makes this property a rare find. |
| Extras: 10 by 20 ft Garden Shed, Rough In plumbing in the bsmnt for kitchen |
| Price | $998,900 |
| Taxes: | $3833.95 |
| Address: | 4 Adams Dr , Toronto, M1E 2W8, Ontario |
| Lot Size: | 60.00 x 187.80 (Feet) |
| Acreage: | < .50 |
| Directions/Cross Streets: | Morningside/Lawrence |
| Rooms: | 7 |
| Rooms +: | 2 |
| Bedrooms: | 3 |
| Bedrooms +: | |
| Kitchens: | 1 |
| Family Room: | N |
| Basement: | Finished, Sep Entrance |
| Property Type: | Detached |
| Style: | 1 1/2 Storey |
| Exterior: | Alum Siding, Brick |
| Garage Type: | Detached |
| (Parking/)Drive: | Available |
| Drive Parking Spaces: | 6 |
| Pool: | Inground |
| Other Structures: | Garden Shed |
| Approximatly Square Footage: | 1100-1500 |
| Property Features: | Park, Place Of Worship, Public Transit, Rec Centre |
| Fireplace/Stove: | Y |
| Heat Source: | Propane |
| Heat Type: | Forced Air |
| Central Air Conditioning: | None |
| Laundry Level: | Lower |
| Elevator Lift: | N |
| Sewers: | Septic |
| Water: | Municipal |
| Utilities-Cable: | A |
| Utilities-Hydro: | Y |
| Utilities-Gas: | N |
| Utilities-Telephone: | A |
$
%
Years
This calculator is for demonstration purposes only. Always consult a professional
financial advisor before making personal financial decisions.
| Although the information displayed is believed to be accurate, no warranties or representations are made of any kind. |
| RE/MAX ROYAL TEAM SACHDEVA REALTY |
|
|
.jpg?src=Custom)
Dir:
416-548-7854
Bus:
416-548-7854
Fax:
416-981-7184
| Virtual Tour | Book Showing | Email a Friend |
Jump To:
At a Glance:
| Type: | Freehold - Detached |
| Area: | Toronto |
| Municipality: | Toronto |
| Neighbourhood: | West Hill |
| Style: | 1 1/2 Storey |
| Lot Size: | 60.00 x 187.80(Feet) |
| Tax: | $3,833.95 |
| Beds: | 3 |
| Baths: | 2 |
| Fireplace: | Y |
| Pool: | Inground |
Locatin Map:
Payment Calculator:
- Color Examples
- Green
- Black and Gold
- Dark Navy Blue And Gold
- Cyan
- Black
- Purple
- Gray
- Blue and Black
- Orange and Black
- Red
- Magenta
- Gold
- Device Examples

