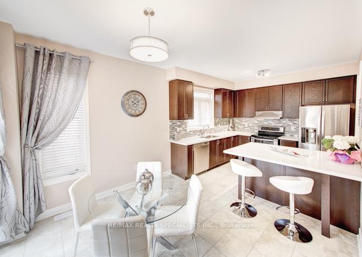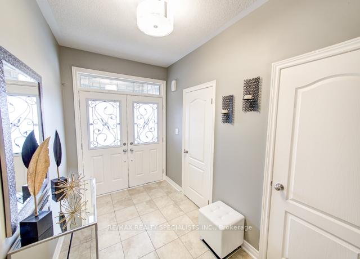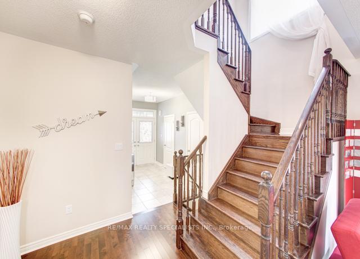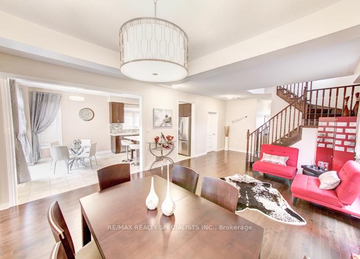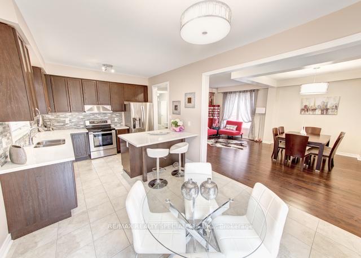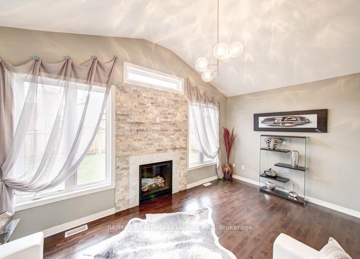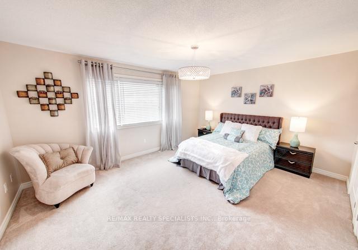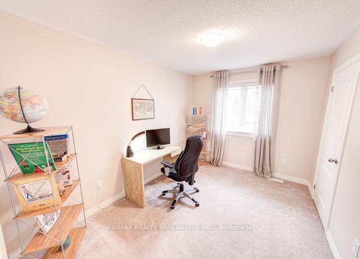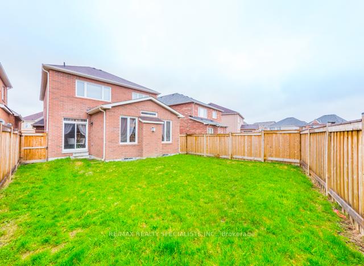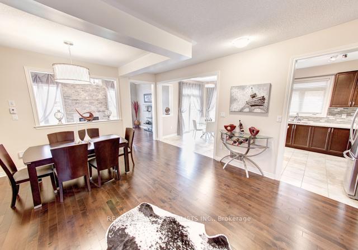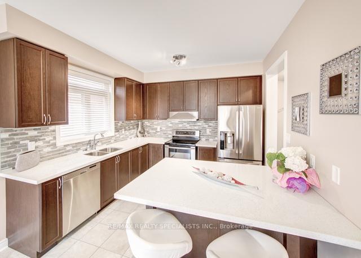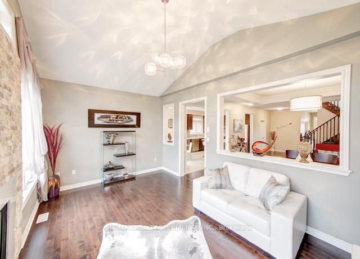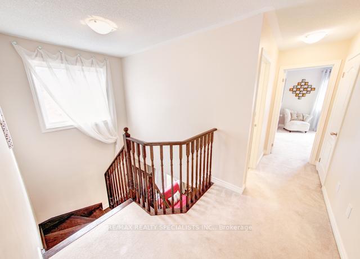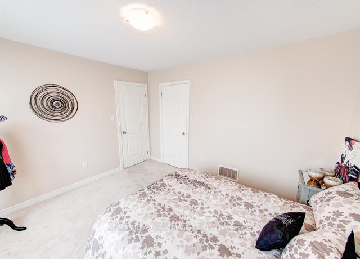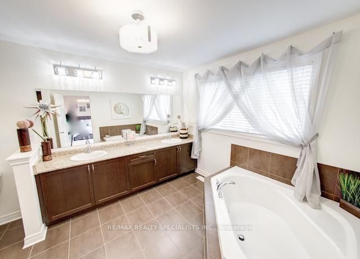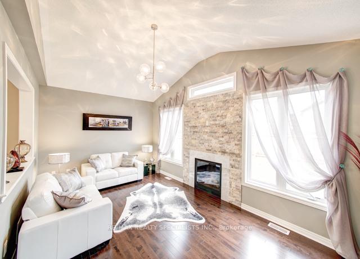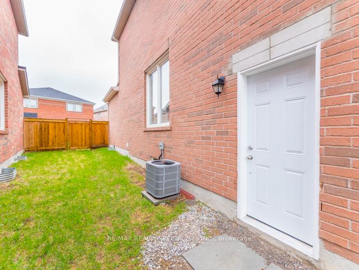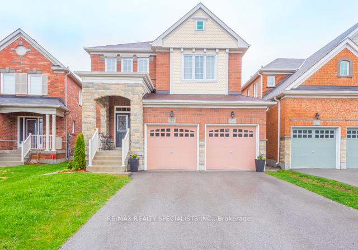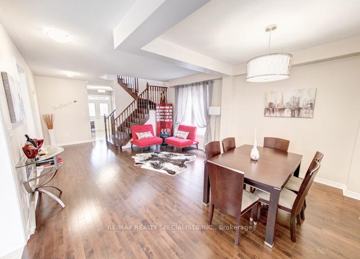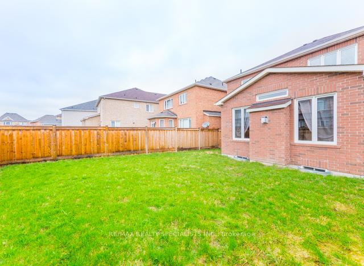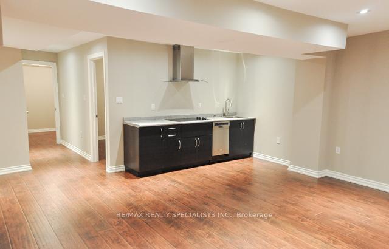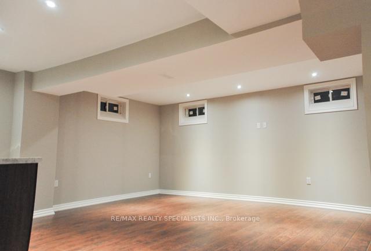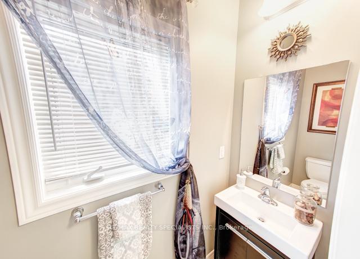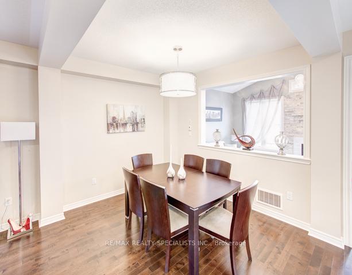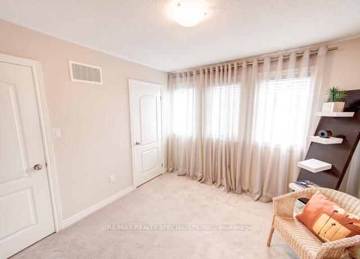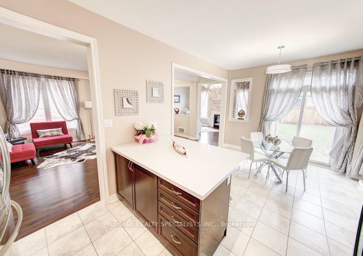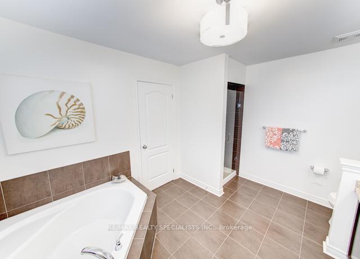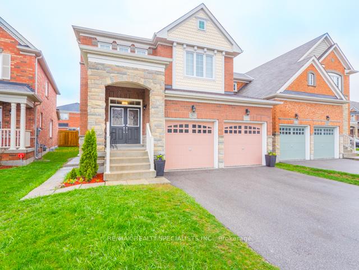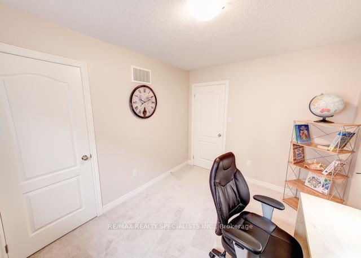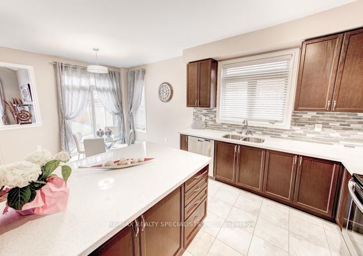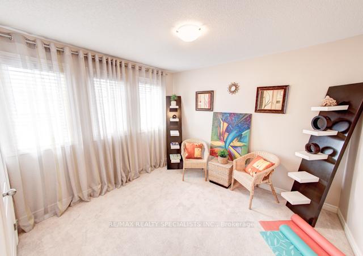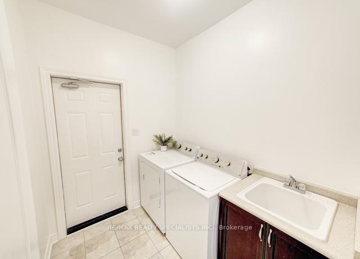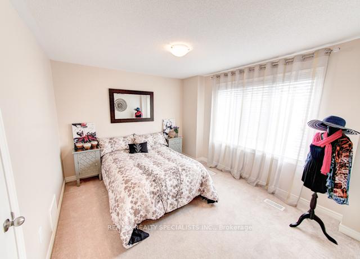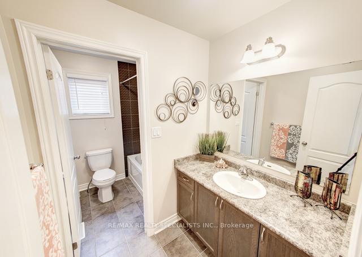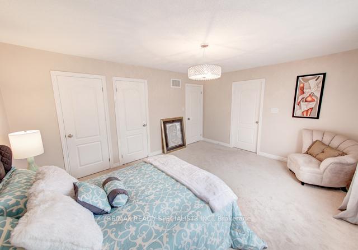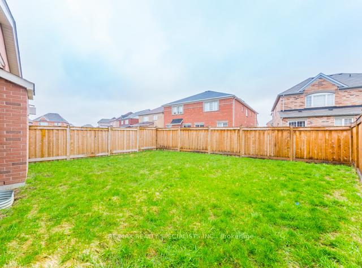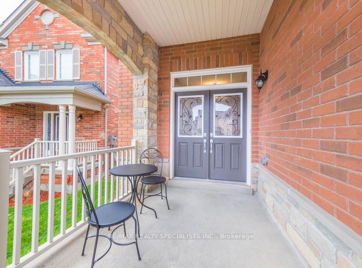$1,219,900
Available - For Sale
Listing ID: N10416712
51 Jewelwing Crt , Bradford West Gwillimbury, L3Z 0N7, Ontario
| Luxury Living in Bradford's Premium Cul-De-Sac. Welcome to Summerlyn Village! This immaculately maintained 4+1 bedroom detached home boasts contemporary flair in a coveted neighbourhood. Features include an elegant eat-in kitchen with island, quartz countertops, stainless steel appliances, and walk-out to patio, perfect for casual dining. The gas fireplace and hardwood floors on the main floor create a cozy ambiance for relaxation and entertainment. The primary bedroom offers his/her walk-in closets and a lavish 5-piece ensuite for added convenience and comfort. Three well-proportioned bedrooms, provide ample space for family and guests. The professionally finished basement boasts soundproofing and a side entrance, perfect for an In-law suite. |
| Extras: Summerlyn Village offers lush green spaces & inviting parks, combining urban amenities & suburban serenity.This fast-growing municipality provides conveniences & natural surroundings,making it an ideal place to live, work & raise a family. |
| Price | $1,219,900 |
| Taxes: | $6000.00 |
| Address: | 51 Jewelwing Crt , Bradford West Gwillimbury, L3Z 0N7, Ontario |
| Lot Size: | 37.30 x 103.60 (Feet) |
| Directions/Cross Streets: | Summerlyn Tr & Blue Dasher |
| Rooms: | 7 |
| Rooms +: | 2 |
| Bedrooms: | 4 |
| Bedrooms +: | 1 |
| Kitchens: | 1 |
| Kitchens +: | 1 |
| Family Room: | Y |
| Basement: | Finished, Sep Entrance |
| Property Type: | Detached |
| Style: | 2-Storey |
| Exterior: | Brick |
| Garage Type: | Built-In |
| (Parking/)Drive: | Pvt Double |
| Drive Parking Spaces: | 4 |
| Pool: | None |
| Approximatly Square Footage: | 2000-2500 |
| Property Features: | Cul De Sac, Fenced Yard, Park, Public Transit, Rec Centre, School |
| Fireplace/Stove: | Y |
| Heat Source: | Gas |
| Heat Type: | Forced Air |
| Central Air Conditioning: | Central Air |
| Laundry Level: | Main |
| Sewers: | Sewers |
| Water: | Municipal |
$
%
Years
This calculator is for demonstration purposes only. Always consult a professional
financial advisor before making personal financial decisions.
| Although the information displayed is believed to be accurate, no warranties or representations are made of any kind. |
| RE/MAX REALTY SPECIALISTS INC. |
|
|
.jpg?src=Custom)
Dir:
416-548-7854
Bus:
416-548-7854
Fax:
416-981-7184
| Book Showing | Email a Friend |
Jump To:
At a Glance:
| Type: | Freehold - Detached |
| Area: | Simcoe |
| Municipality: | Bradford West Gwillimbury |
| Neighbourhood: | Bradford |
| Style: | 2-Storey |
| Lot Size: | 37.30 x 103.60(Feet) |
| Tax: | $6,000 |
| Beds: | 4+1 |
| Baths: | 4 |
| Fireplace: | Y |
| Pool: | None |
Locatin Map:
Payment Calculator:
- Color Examples
- Green
- Black and Gold
- Dark Navy Blue And Gold
- Cyan
- Black
- Purple
- Gray
- Blue and Black
- Orange and Black
- Red
- Magenta
- Gold
- Device Examples

