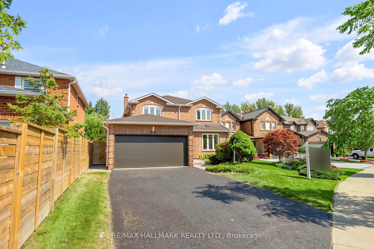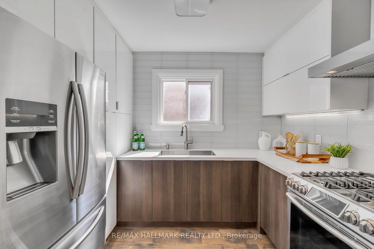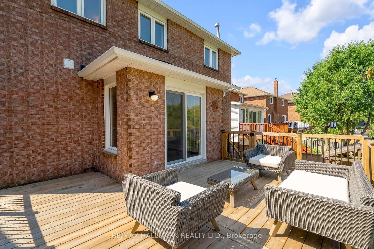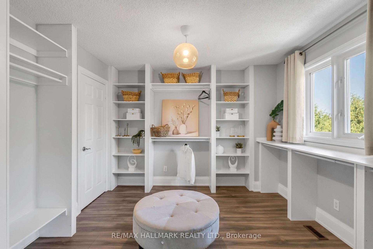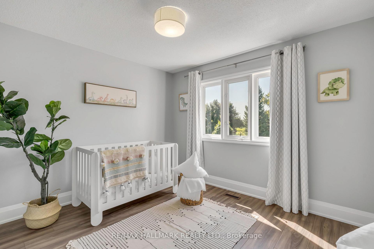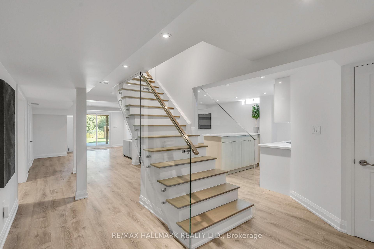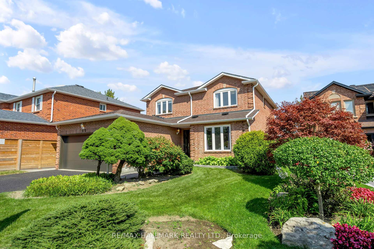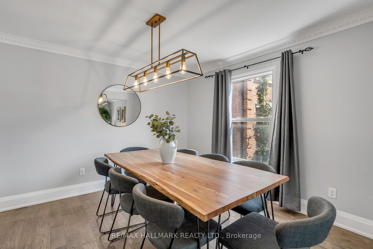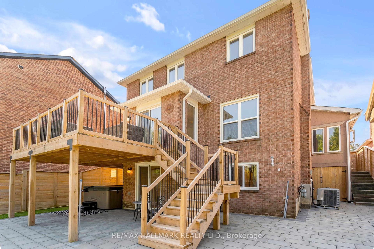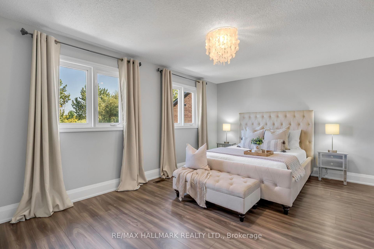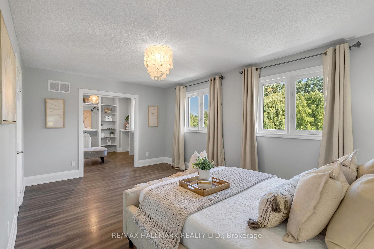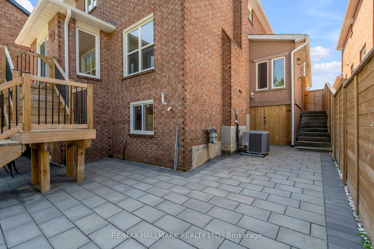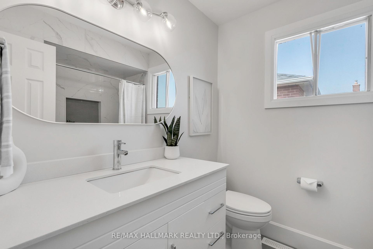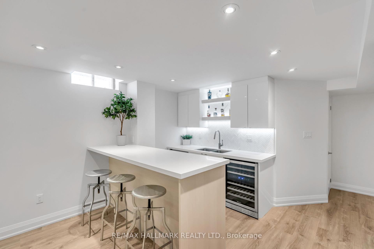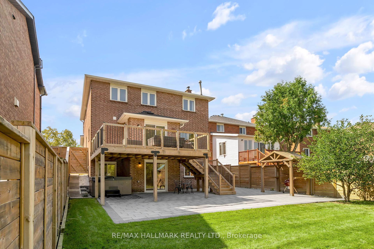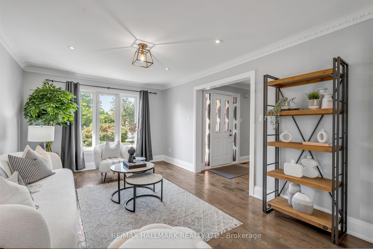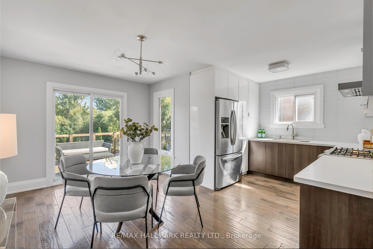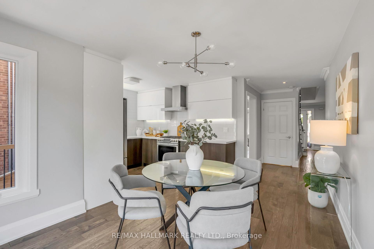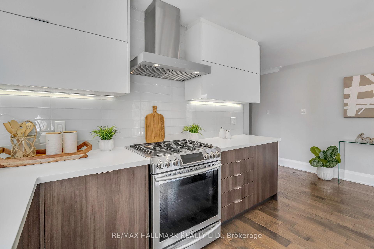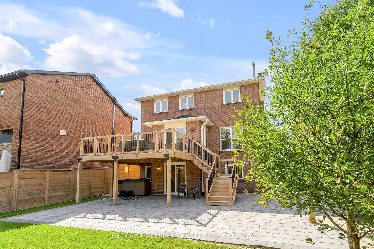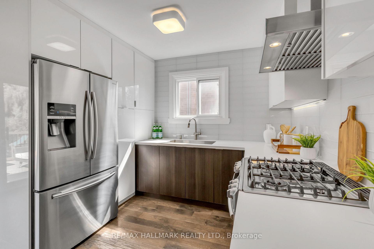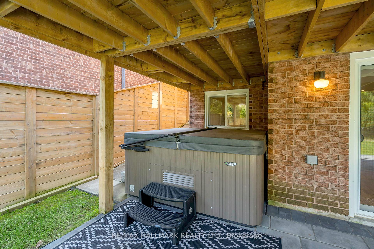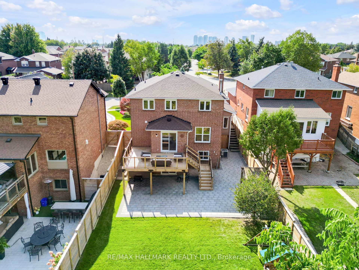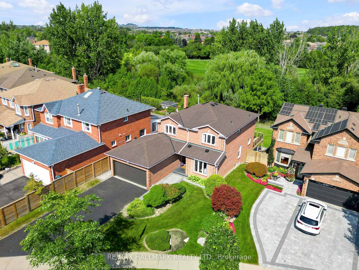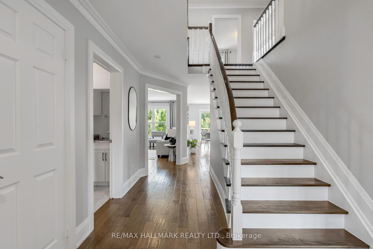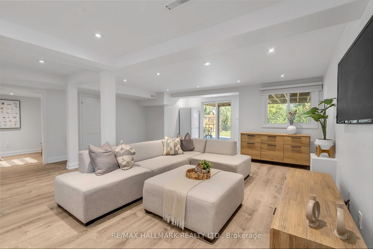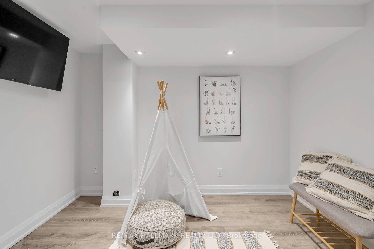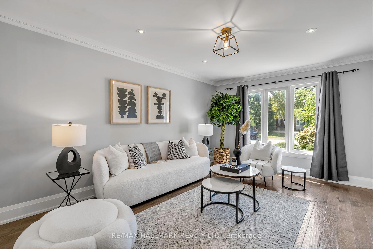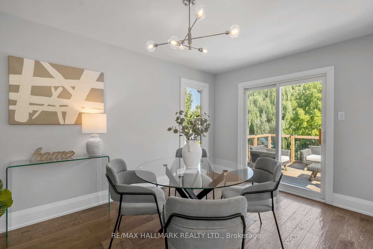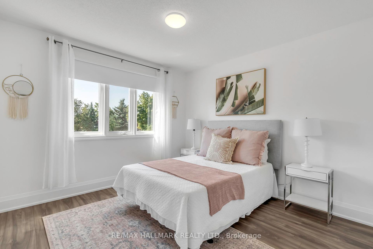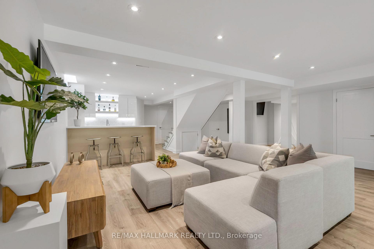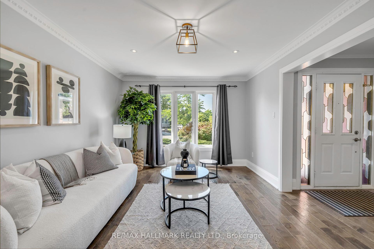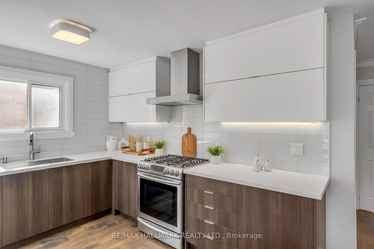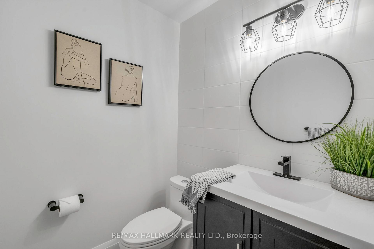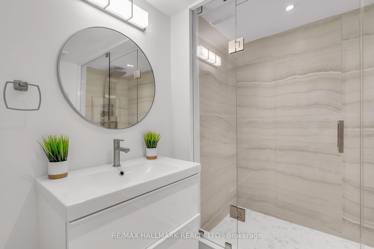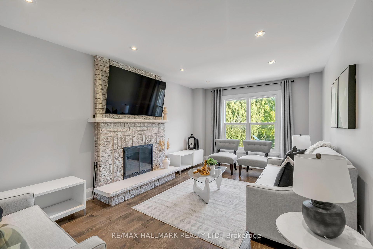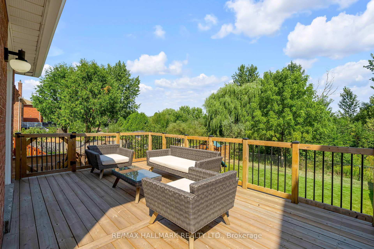$1,699,000
Available - For Sale
Listing ID: N10416934
99 Belmont Cres , Vaughan, L6A 1L7, Ontario
| Get ready because this home is a showstopper! An incredibly rare opportunity, this home sits on a generous lot where you will enjoy the privacy of the ravine at the back from this pool sized yard! Updated throughout, the clean, contemporary aesthetic makes this home move in ready with a floor plan ideal for a growing family. Centre hall plan with generous principal room sizes and a seamless flow of natural light throughout, including main floor laundry room, mudroom and garage access from the main floor. Open concept kitchen with breakfast area and walk out to large deck overlooking the ravine. The primary suite upstairs has been modified to include a large walk in closet which can be converted back to a 4th bedroom for the new buyer if desired. The lower level is fully finished; it's bright and welcoming and you'll love the walk out basement, full washroom and entertainment bar. Sizeable in nature, this room will accommodate family movie nights, a children's play area, work out zone, home office work space and ample storage! Attention to detail from top to bottom - this home has had numerous recent upgrades: garage door, roof, AC, furnace, rear decking, interior flooring, basement renovation and waterproofing to name a few! Ideally located close to all major amenities, excellent schools and parks, and walking distance to the GO station with a 30 minute travel time to Union Station. |
| Extras: Hot tub negotiable. Originally a 4 bedroom plan but converted to be a WIC for primary bdrm. Seller willing to turn back to 4th bedroom if buyer prefers. |
| Price | $1,699,000 |
| Taxes: | $6245.80 |
| Address: | 99 Belmont Cres , Vaughan, L6A 1L7, Ontario |
| Lot Size: | 55.34 x 171.76 (Feet) |
| Directions/Cross Streets: | Keele/ Rutherford |
| Rooms: | 9 |
| Rooms +: | 3 |
| Bedrooms: | 3 |
| Bedrooms +: | 1 |
| Kitchens: | 1 |
| Family Room: | Y |
| Basement: | Fin W/O |
| Approximatly Age: | 31-50 |
| Property Type: | Detached |
| Style: | 2-Storey |
| Exterior: | Brick |
| Garage Type: | Attached |
| (Parking/)Drive: | Pvt Double |
| Drive Parking Spaces: | 4 |
| Pool: | None |
| Approximatly Age: | 31-50 |
| Approximatly Square Footage: | 2000-2500 |
| Fireplace/Stove: | Y |
| Heat Source: | Gas |
| Heat Type: | Forced Air |
| Central Air Conditioning: | Central Air |
| Laundry Level: | Main |
| Sewers: | Sewers |
| Water: | Municipal |
$
%
Years
This calculator is for demonstration purposes only. Always consult a professional
financial advisor before making personal financial decisions.
| Although the information displayed is believed to be accurate, no warranties or representations are made of any kind. |
| RE/MAX HALLMARK REALTY LTD. |
|
|
.jpg?src=Custom)
Dir:
416-548-7854
Bus:
416-548-7854
Fax:
416-981-7184
| Virtual Tour | Book Showing | Email a Friend |
Jump To:
At a Glance:
| Type: | Freehold - Detached |
| Area: | York |
| Municipality: | Vaughan |
| Neighbourhood: | Maple |
| Style: | 2-Storey |
| Lot Size: | 55.34 x 171.76(Feet) |
| Approximate Age: | 31-50 |
| Tax: | $6,245.8 |
| Beds: | 3+1 |
| Baths: | 4 |
| Fireplace: | Y |
| Pool: | None |
Locatin Map:
Payment Calculator:
- Color Examples
- Green
- Black and Gold
- Dark Navy Blue And Gold
- Cyan
- Black
- Purple
- Gray
- Blue and Black
- Orange and Black
- Red
- Magenta
- Gold
- Device Examples

