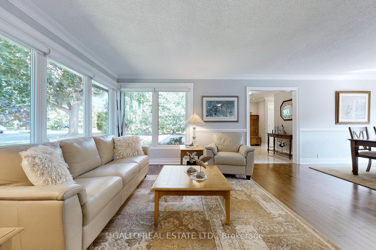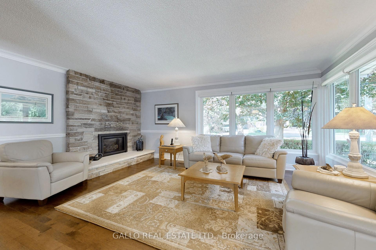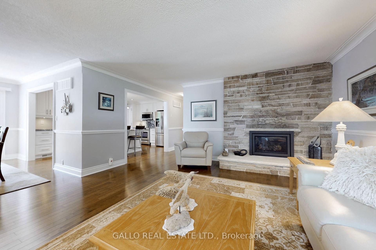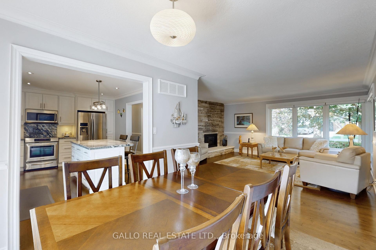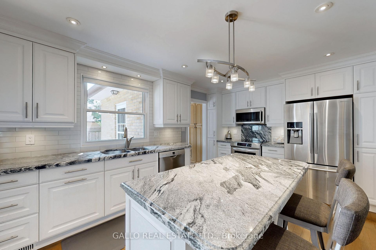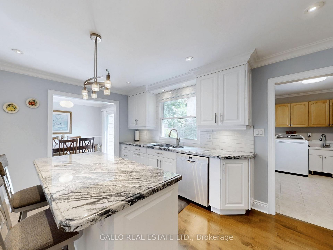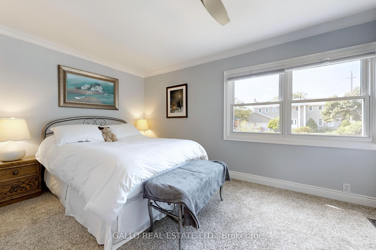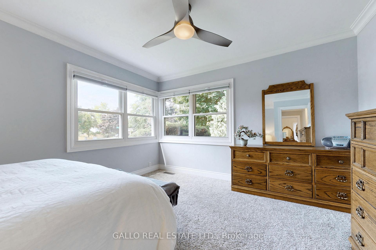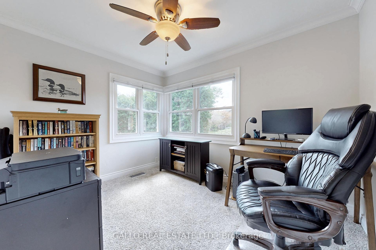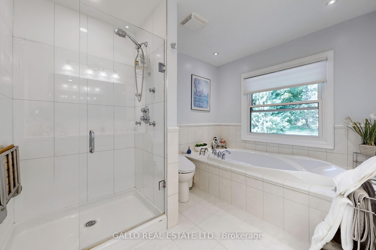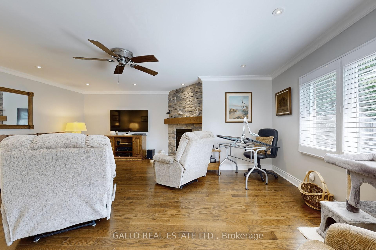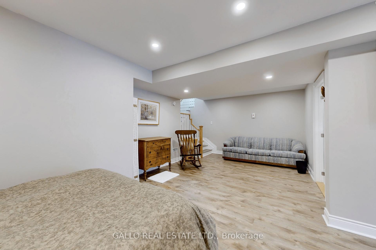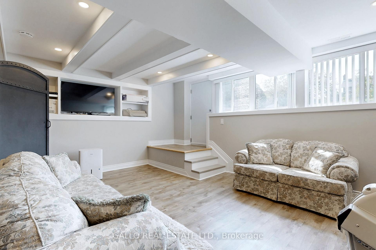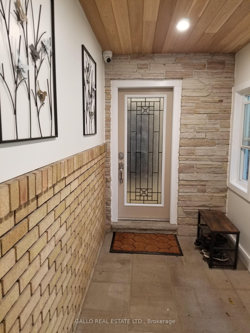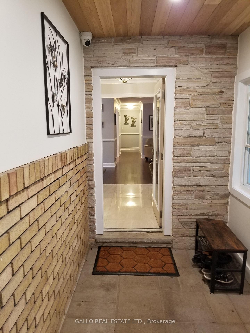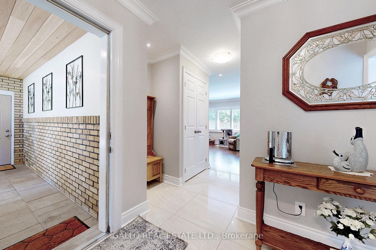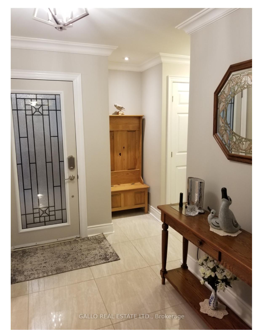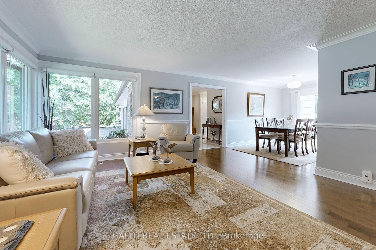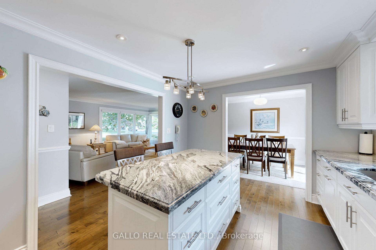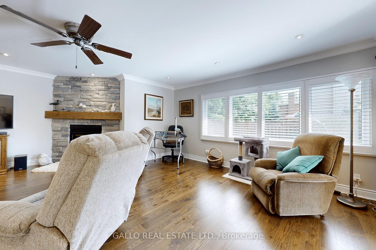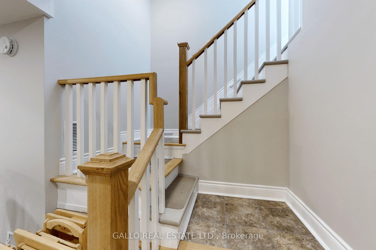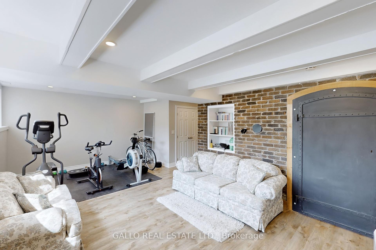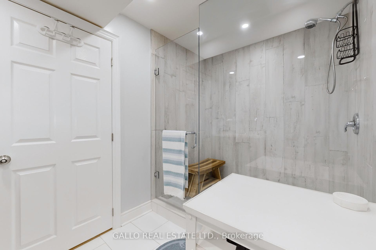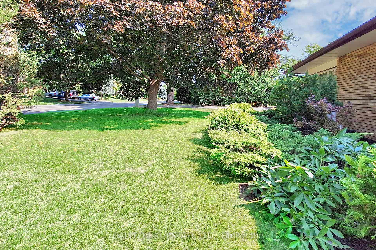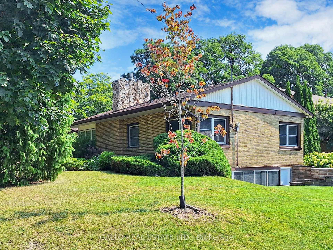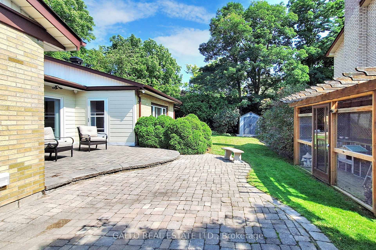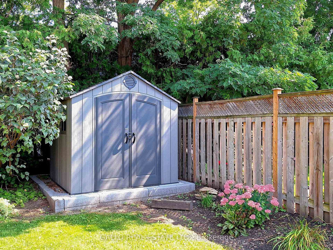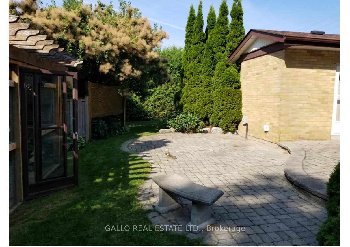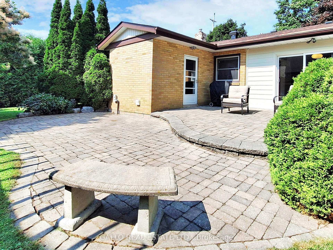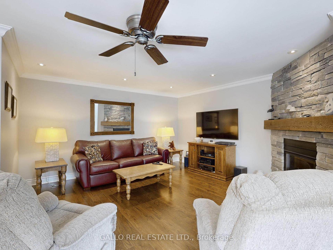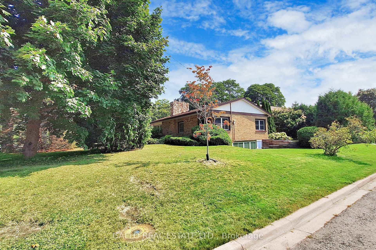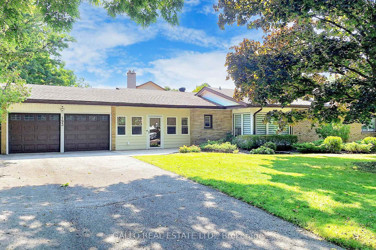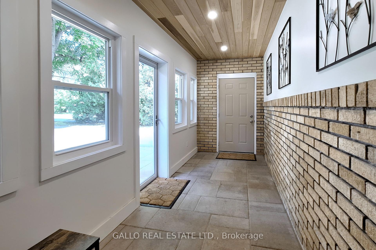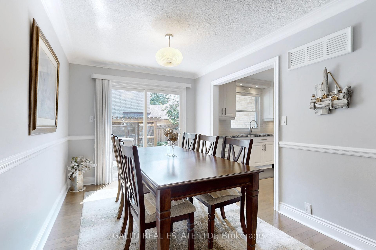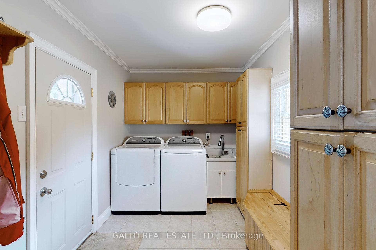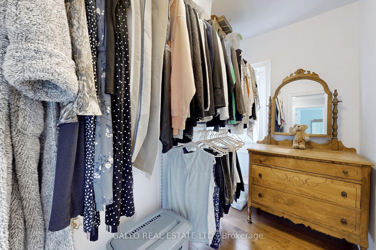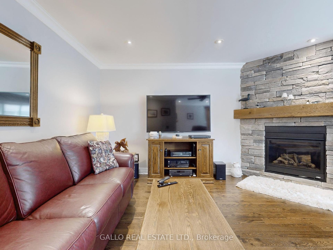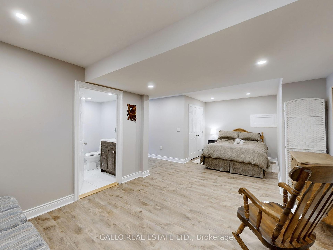$1,988,000
Available - For Sale
Listing ID: N9377437
193 Church St , Markham, L3P 2M6, Ontario
| LOCATION! LOCATION! LOCATION! Situated on a 100x104 park like setting with mature trees, south & west exposure and almost complete back and side yard privacy. Complete single floor living for the discerning buyer in the heart of Markham and all with no condo fees. Endless possibilities abound with 2 exits from the basement and large lot. The home has been updated top to bottom with attention to detail. Sun-filled and airy with multiple corner windows and wall to wall windows in both the family room and basement! The spacious semi-open concept living room with stone gas fireplace, dining room & fabulous kitchen with island breakfast bar & granite counters provides that perfect balance to the large separate family room with a 2nd stone gas fireplace all with hardwood flooring. Directly off the kitchen is the mudroom with main floor laundry providing one of the accesses to the backyard. An enclosed front foyer provides access to the oversized 2 car garage and a driveway which provides plenty of parking! Finished basement with 2 walkups boasts a 3 piece bathroom, luxury vinyl plank flooring, bedroom / games room and multi-purpose room. Walking distance to MS hospital, schools, stores, rec centre, parks. Easy access to 407. Endless opportunities to expand...!!! *Study off Master bedroom could also be used as a 2nd Br ,W/I closet for Br. Some recent updates: crown molding, windows, shingles, kitchen, bathrooms, flooring, gas fireplaces, furnace, enclosed front porch. |
| Price | $1,988,000 |
| Taxes: | $5810.72 |
| Address: | 193 Church St , Markham, L3P 2M6, Ontario |
| Lot Size: | 100.80 x 104.70 (Feet) |
| Acreage: | < .50 |
| Directions/Cross Streets: | NINTH LINE/CHURCH |
| Rooms: | 7 |
| Rooms +: | 2 |
| Bedrooms: | 2 |
| Bedrooms +: | 1 |
| Kitchens: | 1 |
| Family Room: | Y |
| Basement: | Finished, Sep Entrance |
| Property Type: | Detached |
| Style: | Bungalow |
| Exterior: | Brick, Stone |
| Garage Type: | Attached |
| (Parking/)Drive: | Private |
| Drive Parking Spaces: | 6 |
| Pool: | None |
| Other Structures: | Garden Shed |
| Approximatly Square Footage: | 1500-2000 |
| Property Features: | Golf, Grnbelt/Conserv, Hospital, Park, Rec Centre |
| Fireplace/Stove: | Y |
| Heat Source: | Gas |
| Heat Type: | Forced Air |
| Central Air Conditioning: | Central Air |
| Laundry Level: | Main |
| Sewers: | Sewers |
| Water: | Municipal |
| Utilities-Cable: | A |
| Utilities-Hydro: | Y |
| Utilities-Gas: | Y |
| Utilities-Telephone: | A |
$
%
Years
This calculator is for demonstration purposes only. Always consult a professional
financial advisor before making personal financial decisions.
| Although the information displayed is believed to be accurate, no warranties or representations are made of any kind. |
| GALLO REAL ESTATE LTD. |
|
|
.jpg?src=Custom)
Dir:
416-548-7854
Bus:
416-548-7854
Fax:
416-981-7184
| Virtual Tour | Book Showing | Email a Friend |
Jump To:
At a Glance:
| Type: | Freehold - Detached |
| Area: | York |
| Municipality: | Markham |
| Neighbourhood: | Markham Village |
| Style: | Bungalow |
| Lot Size: | 100.80 x 104.70(Feet) |
| Tax: | $5,810.72 |
| Beds: | 2+1 |
| Baths: | 3 |
| Fireplace: | Y |
| Pool: | None |
Locatin Map:
Payment Calculator:
- Color Examples
- Green
- Black and Gold
- Dark Navy Blue And Gold
- Cyan
- Black
- Purple
- Gray
- Blue and Black
- Orange and Black
- Red
- Magenta
- Gold
- Device Examples

