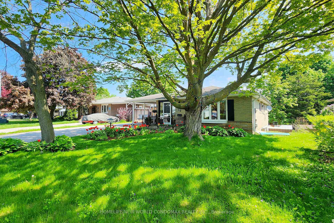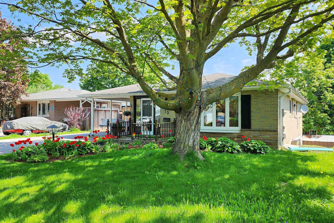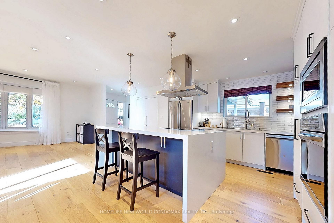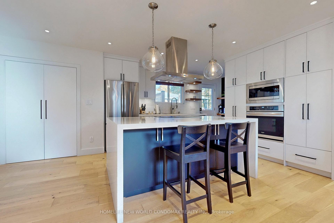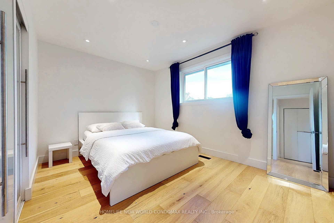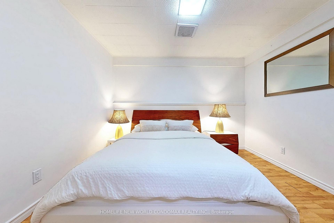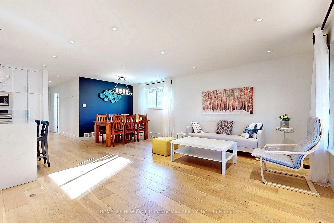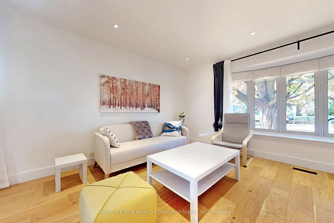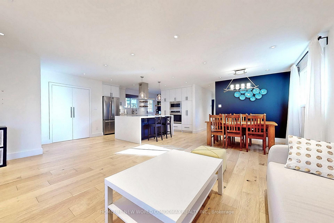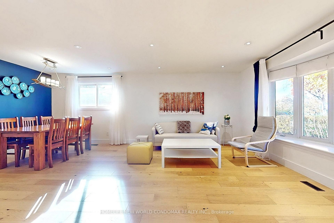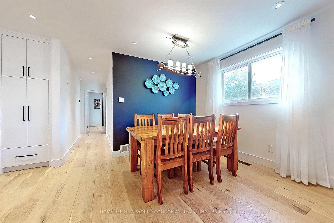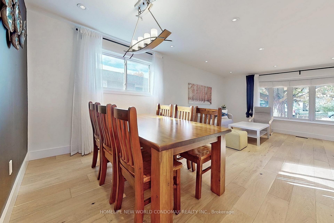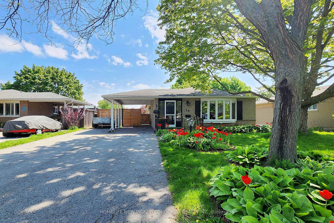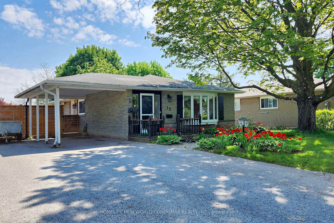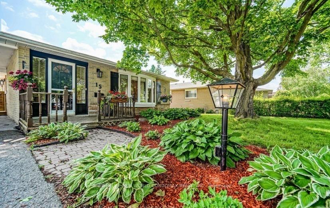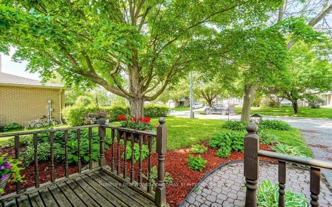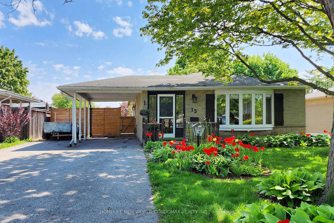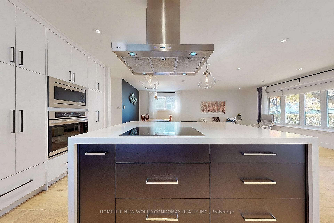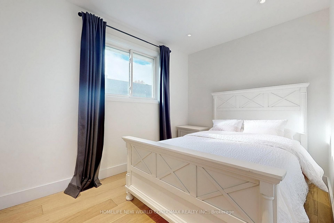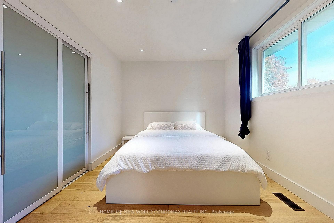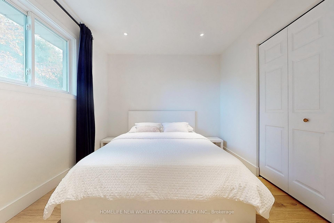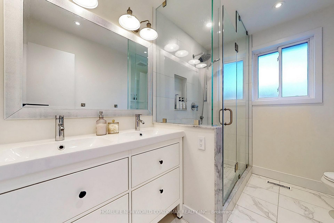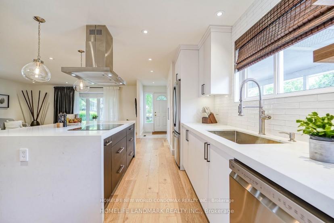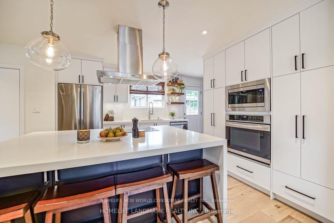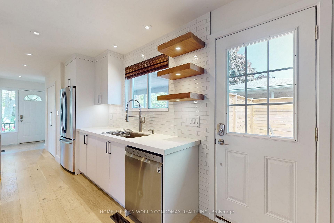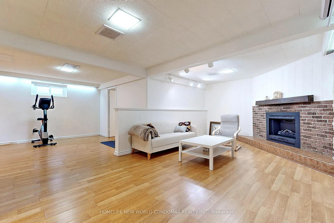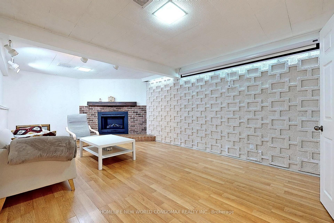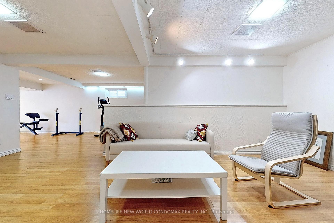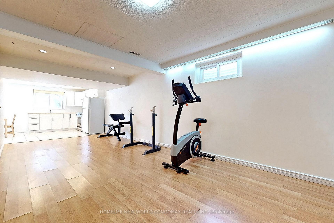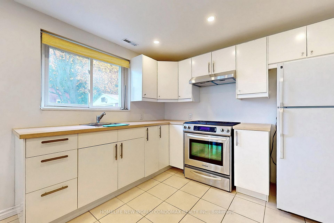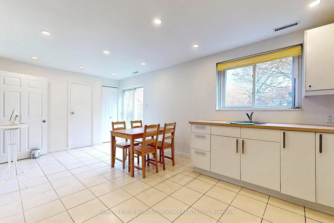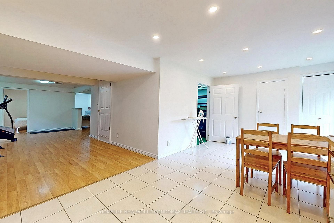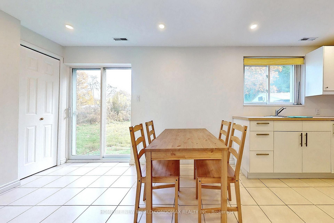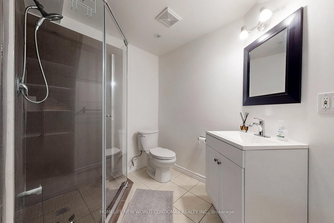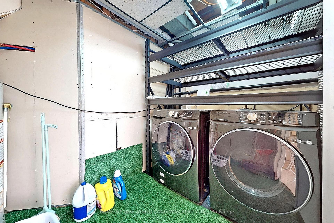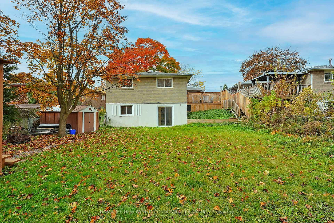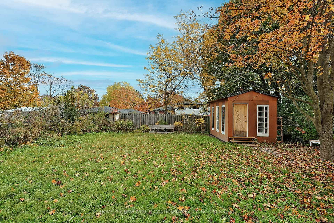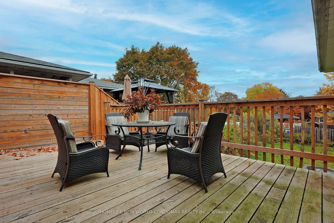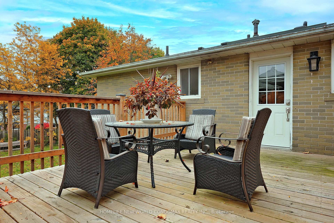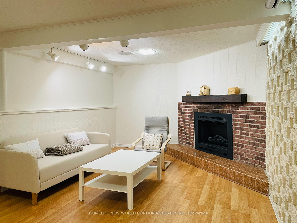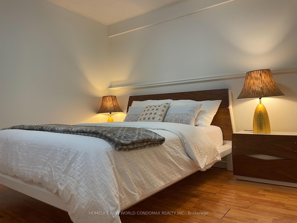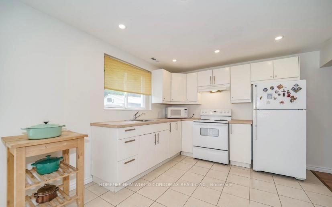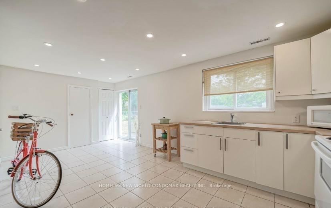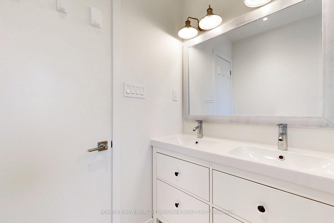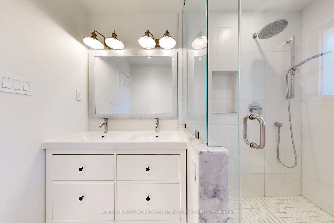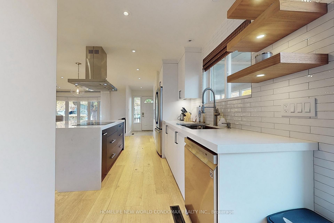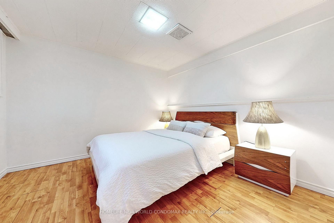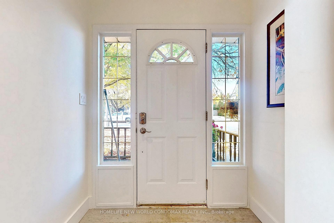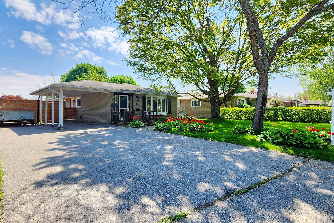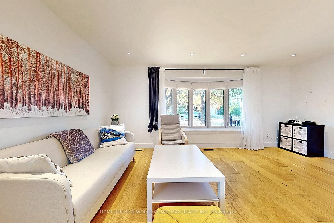$1,329,000
Available - For Sale
Listing ID: N9510889
15 Banff Dr , Aurora, L4G 3E3, Ontario
| ***Premium Lot 56 x 136*** Beautifully Renovated Bunglow With Separated Basement Apartment Walk Out To The Backyard. 3 Full Bedrooms With Hardwood Floors Throughout, Dinning Area w/ Cozy Living Space. Car Port With Shed Potential To Convert To Double Car Garage. Fancy Deck Stairs To Lower Backyard And Custom Sun-Filled Shed Just Recently Built By The Owner Excellent For Working Space Or Storage. Amazing Location to Raise a Family, Next to Aurora Community Centre, St Andrews College, Shopping, Parks, and Walking Trails. |
| Extras: Double Size S/S Appliances With Wall Oven/Microwave. Massive Kitchen Island, Electric Fire Place In The Main Floor. Newly Bought Washer/Dryer, Upgraded Gas Stove And Fridge In The Basement. All Window Coverings & Electric Light Fixtures |
| Price | $1,329,000 |
| Taxes: | $4940.00 |
| Address: | 15 Banff Dr , Aurora, L4G 3E3, Ontario |
| Lot Size: | 56.69 x 136.42 (Feet) |
| Directions/Cross Streets: | Orchard Hts/Banff |
| Rooms: | 6 |
| Rooms +: | 3 |
| Bedrooms: | 3 |
| Bedrooms +: | 1 |
| Kitchens: | 1 |
| Kitchens +: | 1 |
| Family Room: | N |
| Basement: | Fin W/O, Sep Entrance |
| Property Type: | Detached |
| Style: | Bungalow |
| Exterior: | Brick |
| Garage Type: | Carport |
| (Parking/)Drive: | Private |
| Drive Parking Spaces: | 5 |
| Pool: | None |
| Property Features: | Grnbelt/Cons, Park |
| Fireplace/Stove: | Y |
| Heat Source: | Gas |
| Heat Type: | Forced Air |
| Central Air Conditioning: | Central Air |
| Sewers: | Sewers |
| Water: | Municipal |
| Utilities-Cable: | Y |
| Utilities-Hydro: | Y |
| Utilities-Gas: | Y |
| Utilities-Telephone: | Y |
$
%
Years
This calculator is for demonstration purposes only. Always consult a professional
financial advisor before making personal financial decisions.
| Although the information displayed is believed to be accurate, no warranties or representations are made of any kind. |
| HOMELIFE NEW WORLD CONDOMAX REALTY INC. |
|
|
.jpg?src=Custom)
Dir:
416-548-7854
Bus:
416-548-7854
Fax:
416-981-7184
| Book Showing | Email a Friend |
Jump To:
At a Glance:
| Type: | Freehold - Detached |
| Area: | York |
| Municipality: | Aurora |
| Neighbourhood: | Aurora Heights |
| Style: | Bungalow |
| Lot Size: | 56.69 x 136.42(Feet) |
| Tax: | $4,940 |
| Beds: | 3+1 |
| Baths: | 2 |
| Fireplace: | Y |
| Pool: | None |
Locatin Map:
Payment Calculator:
- Color Examples
- Green
- Black and Gold
- Dark Navy Blue And Gold
- Cyan
- Black
- Purple
- Gray
- Blue and Black
- Orange and Black
- Red
- Magenta
- Gold
- Device Examples

