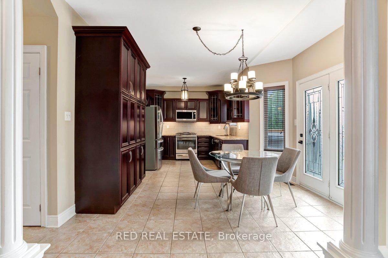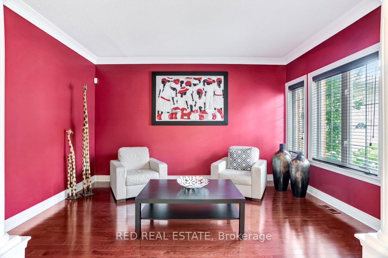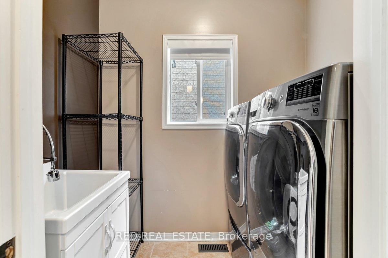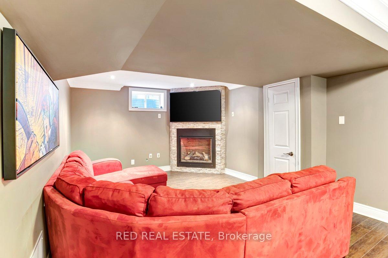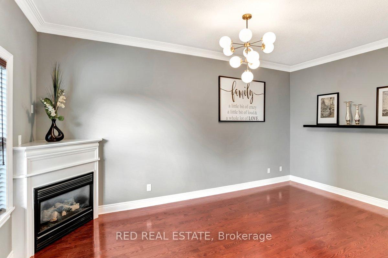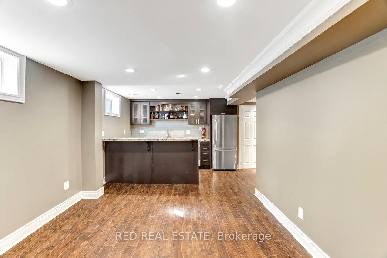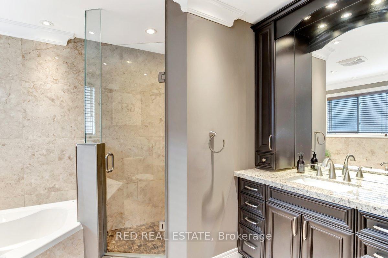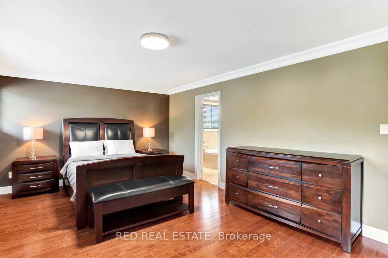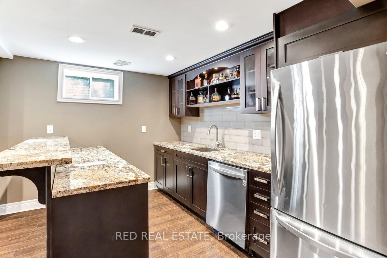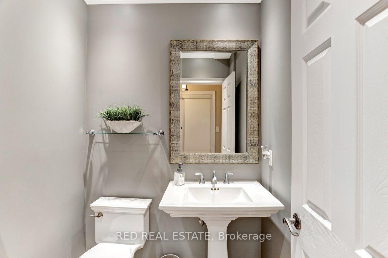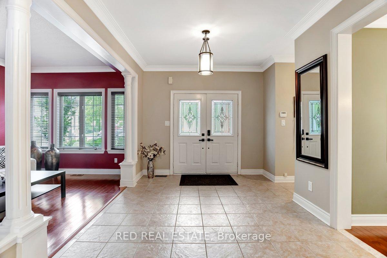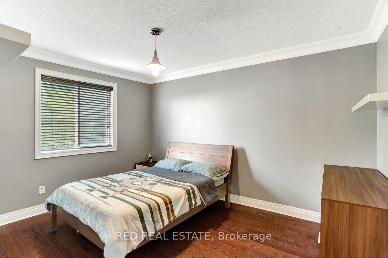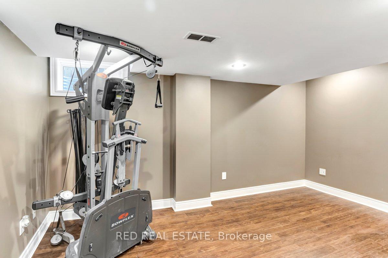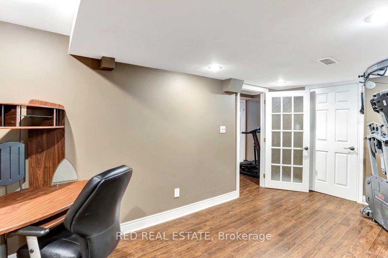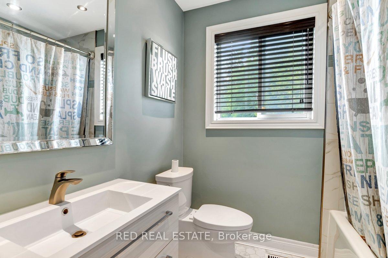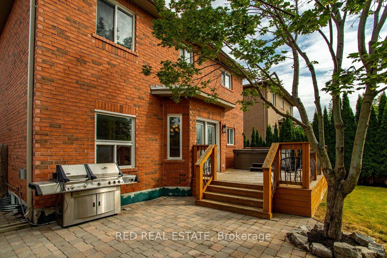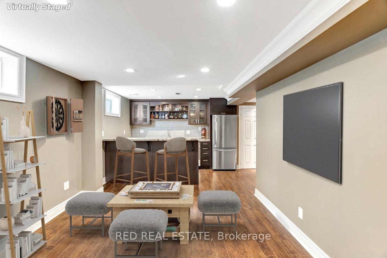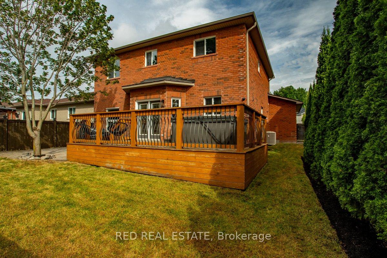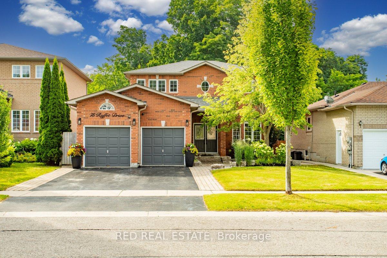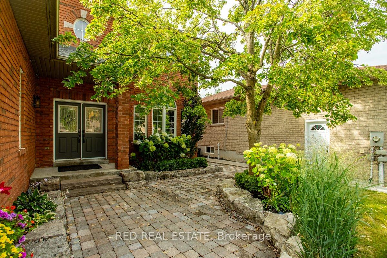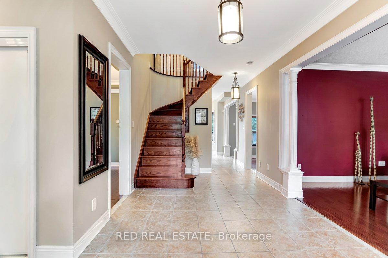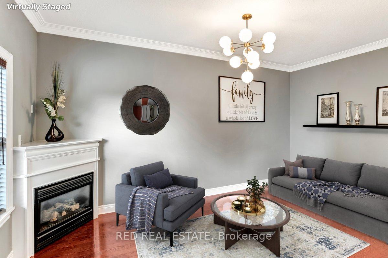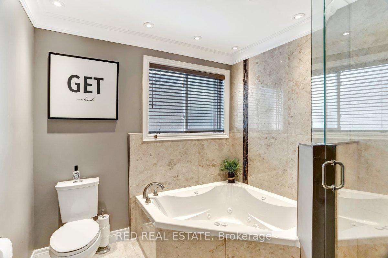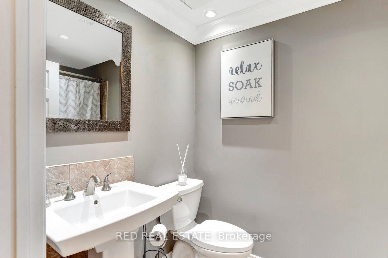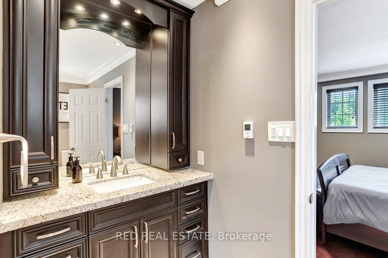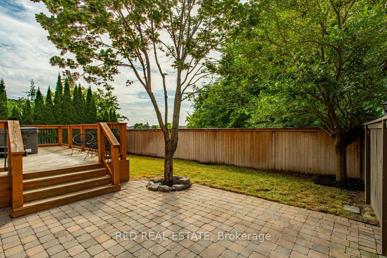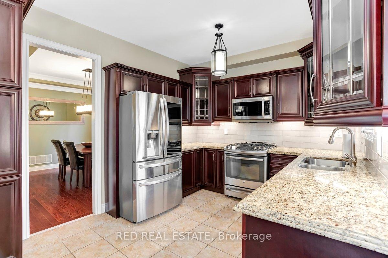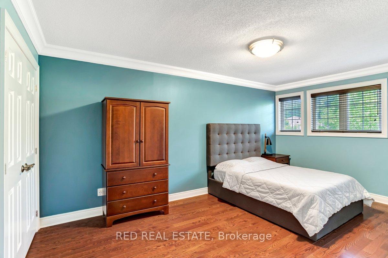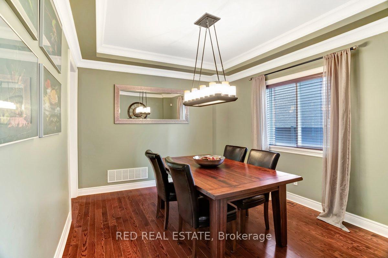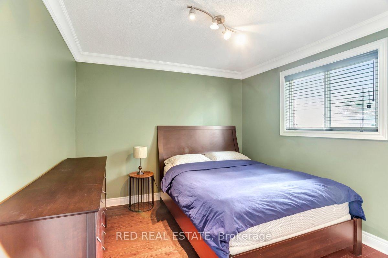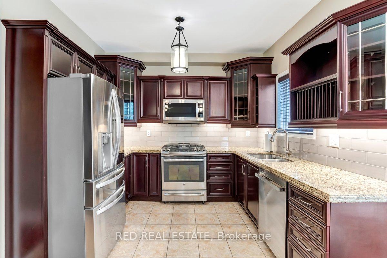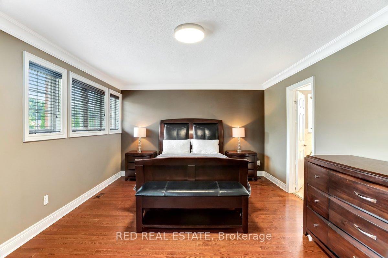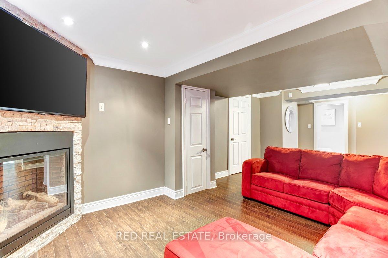$949,900
Available - For Sale
Listing ID: S10405420
75 Ruffet Dr , Barrie, L4N 0N8, Ontario
| 75 Ruffet Drive is located in a sought - after, quiet, family - friendly neighbourhood and backing onto Pringle Park. Its prime location offers convenience and easy access to bus routes, highways, parks, schools, shopping and recreational amenities. The house features 9 foot ceilings, a bright foyer, hardwood flooring throughout, ceramic tiles, an updated eat in kitchen with stainless steel appliances and a cozy family room with a gas fireplace. Upstairs the primary bedroom features a 4 piece en-suite bathroom, while the remaining 3 bedrooms share a 3 piece bathroom. The fully finished basement is equipped with a separate entrance from the garage, a 3 piece bathroom, a fifth bedroom, spacious living area with gas fireplace, dining/wet bar area as well as plumbing for a second laundry room. The fully fenced backyard offers plenty of space for entertaining and lounging in the hot tub. |
| Price | $949,900 |
| Taxes: | $5900.89 |
| Address: | 75 Ruffet Dr , Barrie, L4N 0N8, Ontario |
| Lot Size: | 49.22 x 109.93 (Feet) |
| Acreage: | < .50 |
| Directions/Cross Streets: | Edgehill/Prignle |
| Rooms: | 4 |
| Rooms +: | 1 |
| Bedrooms: | 4 |
| Bedrooms +: | 1 |
| Kitchens: | 1 |
| Family Room: | Y |
| Basement: | Finished, Sep Entrance |
| Approximatly Age: | 16-30 |
| Property Type: | Detached |
| Style: | 2-Storey |
| Exterior: | Brick |
| Garage Type: | Attached |
| (Parking/)Drive: | Pvt Double |
| Drive Parking Spaces: | 2 |
| Pool: | None |
| Approximatly Age: | 16-30 |
| Approximatly Square Footage: | 2000-2500 |
| Property Features: | Fenced Yard, Park, Public Transit, Rec Centre, School, School Bus Route |
| Fireplace/Stove: | Y |
| Heat Source: | Gas |
| Heat Type: | Forced Air |
| Central Air Conditioning: | Central Air |
| Laundry Level: | Main |
| Sewers: | Sewers |
| Water: | Municipal |
| Utilities-Cable: | A |
| Utilities-Hydro: | Y |
| Utilities-Gas: | Y |
| Utilities-Telephone: | A |
$
%
Years
This calculator is for demonstration purposes only. Always consult a professional
financial advisor before making personal financial decisions.
| Although the information displayed is believed to be accurate, no warranties or representations are made of any kind. |
| RED REAL ESTATE |
|
|
.jpg?src=Custom)
Dir:
416-548-7854
Bus:
416-548-7854
Fax:
416-981-7184
| Book Showing | Email a Friend |
Jump To:
At a Glance:
| Type: | Freehold - Detached |
| Area: | Simcoe |
| Municipality: | Barrie |
| Neighbourhood: | Edgehill Drive |
| Style: | 2-Storey |
| Lot Size: | 49.22 x 109.93(Feet) |
| Approximate Age: | 16-30 |
| Tax: | $5,900.89 |
| Beds: | 4+1 |
| Baths: | 4 |
| Fireplace: | Y |
| Pool: | None |
Locatin Map:
Payment Calculator:
- Color Examples
- Green
- Black and Gold
- Dark Navy Blue And Gold
- Cyan
- Black
- Purple
- Gray
- Blue and Black
- Orange and Black
- Red
- Magenta
- Gold
- Device Examples

