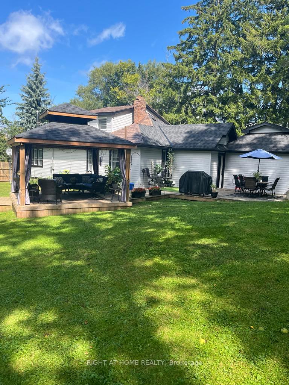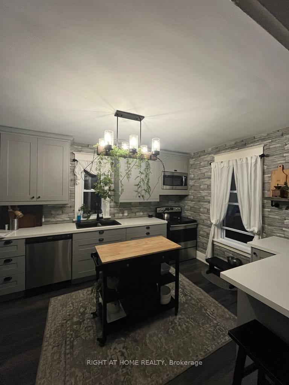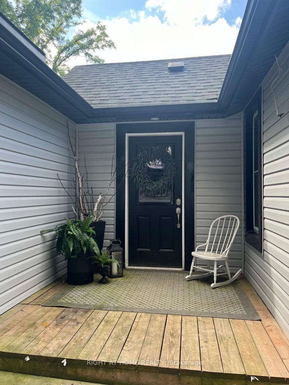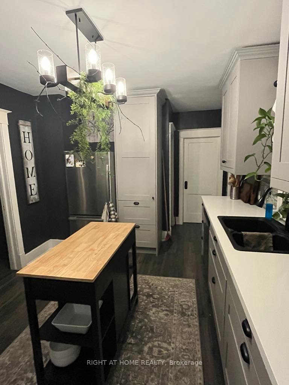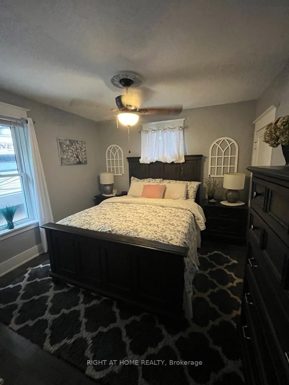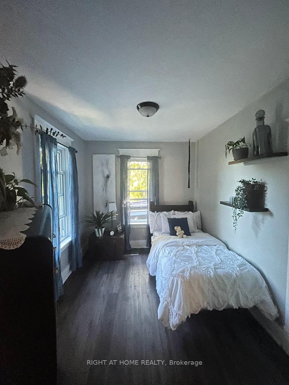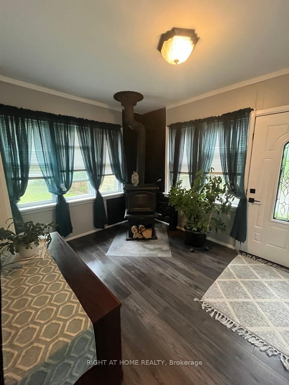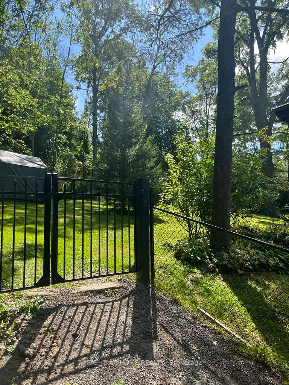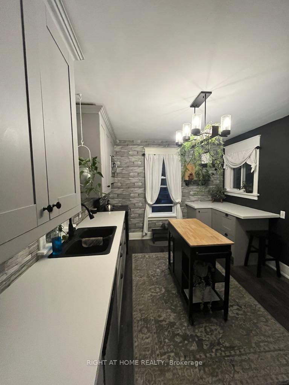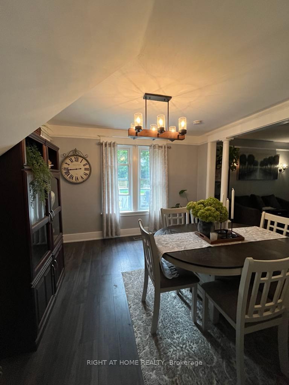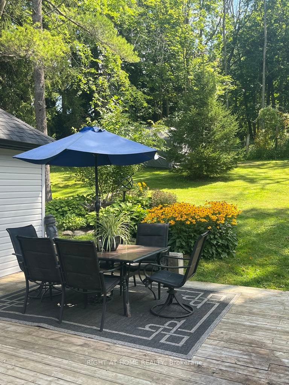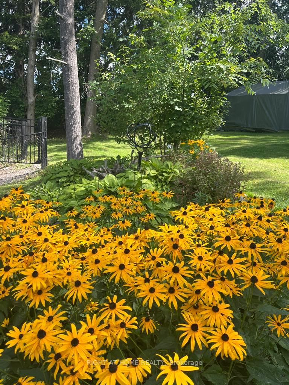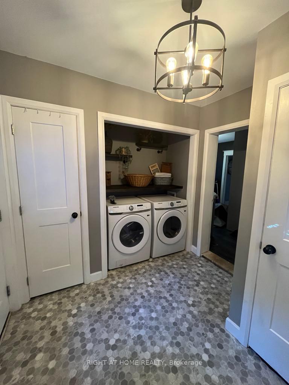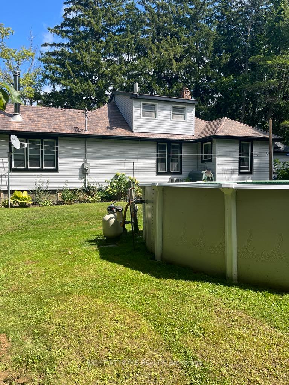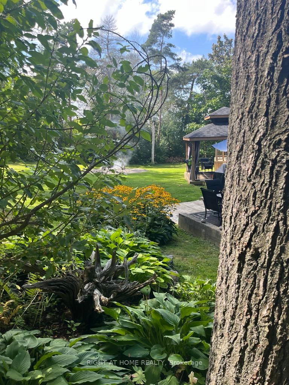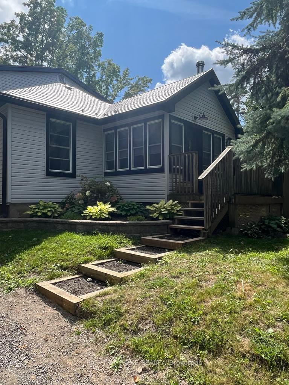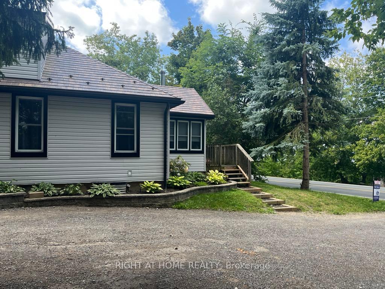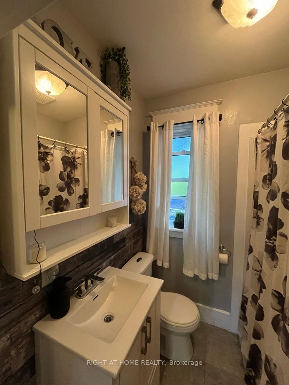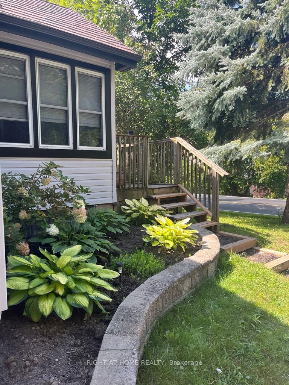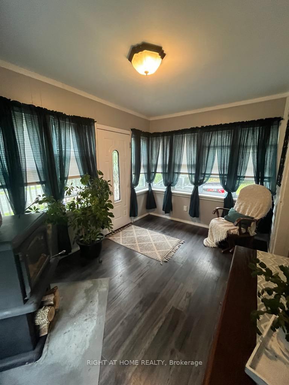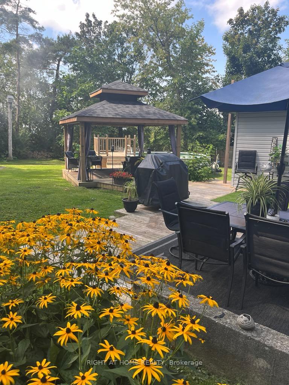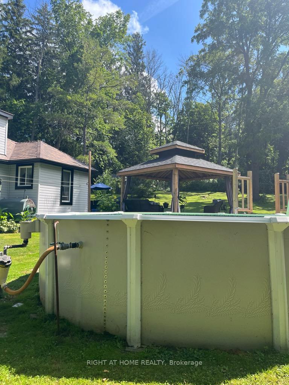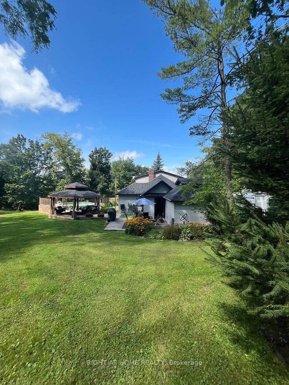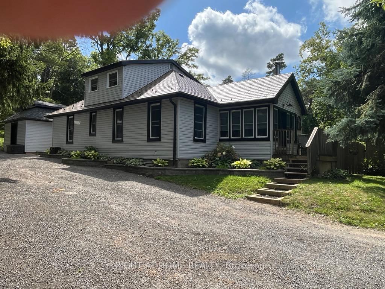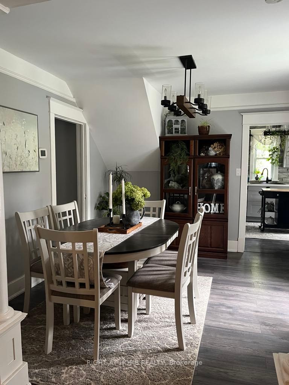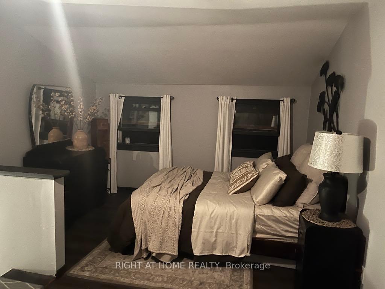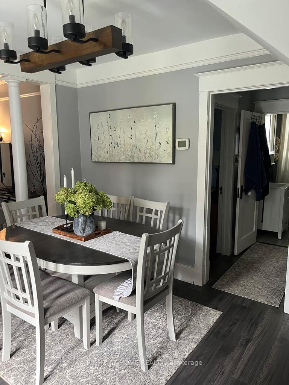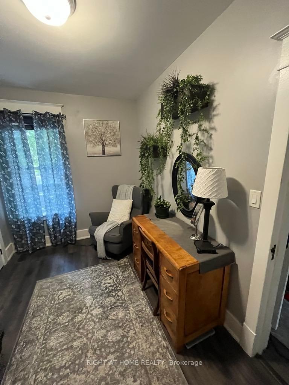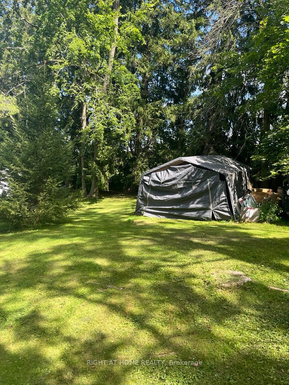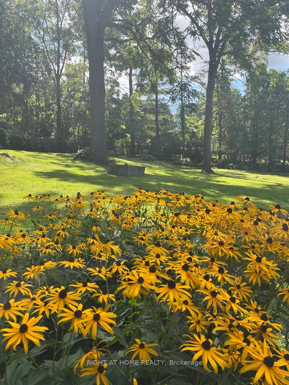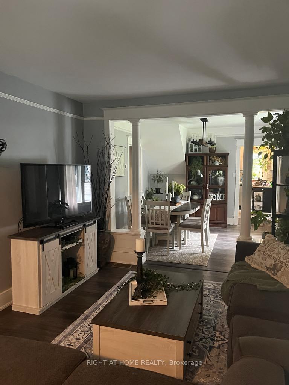$668,000
Available - For Sale
Listing ID: X10416924
5337 Rice Lake Scenic Dr , Hamilton Township, K0K 2E0, Ontario
| Welcome To Gore's Landing On The Shoreline's of Beautiful Rice Lake. This Beautiful Property Is Perfectly Located On A Beautifully Landscaped 1.5 Acre across from Rice Lake And Less Than 15 Minutes from Highway 401 & The Town of Cobourg. Great For People Looking To Get Out Of The City And Enjoy Life. This Fully Renovated House Features 4 Bedrooms, 2 Baths, Kitchen with Granite Counters, Sunroom with a wood stove that will heat the whole house, Main Floor Laundry. Fully Fenced backyard, extensive perennial gardens, gazebo, above ground pool, firepit, mancave and a beautiful treed area at the back of the property. Enjoy The Sunset Over Rice Lake sitting in your gazebo listening to the sounds of the lake. Renovations 2022/2023 Electrical, Plumbing, New AC, New Insulation, New Siding, Paint and Flooring throughout, New Kitchen Cabinets and countertop, New Deck and Gazebo, New Woodstove (Wett Certified), New Water Treatment System (2024) Windows and Furnace are newer Metal Roof |
| Price | $668,000 |
| Taxes: | $3884.00 |
| Address: | 5337 Rice Lake Scenic Dr , Hamilton Township, K0K 2E0, Ontario |
| Lot Size: | 1.47 x 1.47 (Acres) |
| Directions/Cross Streets: | County Rd 18 9th |
| Rooms: | 11 |
| Bedrooms: | 4 |
| Bedrooms +: | |
| Kitchens: | 1 |
| Family Room: | N |
| Basement: | Full |
| Property Type: | Detached |
| Style: | 2-Storey |
| Exterior: | Vinyl Siding |
| Garage Type: | Detached |
| (Parking/)Drive: | Pvt Double |
| Drive Parking Spaces: | 8 |
| Pool: | Abv Grnd |
| Fireplace/Stove: | Y |
| Heat Source: | Oil |
| Heat Type: | Forced Air |
| Central Air Conditioning: | Central Air |
| Laundry Level: | Main |
| Sewers: | Septic |
| Water: | Well |
$
%
Years
This calculator is for demonstration purposes only. Always consult a professional
financial advisor before making personal financial decisions.
| Although the information displayed is believed to be accurate, no warranties or representations are made of any kind. |
| RIGHT AT HOME REALTY |
|
|
.jpg?src=Custom)
Dir:
416-548-7854
Bus:
416-548-7854
Fax:
416-981-7184
| Book Showing | Email a Friend |
Jump To:
At a Glance:
| Type: | Freehold - Detached |
| Area: | Northumberland |
| Municipality: | Hamilton Township |
| Style: | 2-Storey |
| Lot Size: | 1.47 x 1.47(Acres) |
| Tax: | $3,884 |
| Beds: | 4 |
| Baths: | 2 |
| Fireplace: | Y |
| Pool: | Abv Grnd |
Locatin Map:
Payment Calculator:
- Color Examples
- Green
- Black and Gold
- Dark Navy Blue And Gold
- Cyan
- Black
- Purple
- Gray
- Blue and Black
- Orange and Black
- Red
- Magenta
- Gold
- Device Examples

