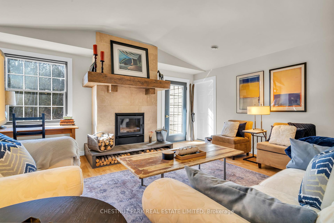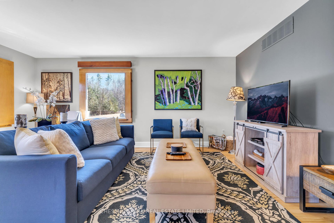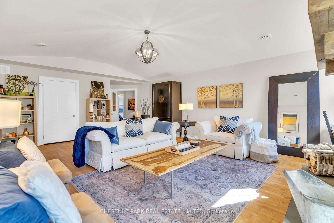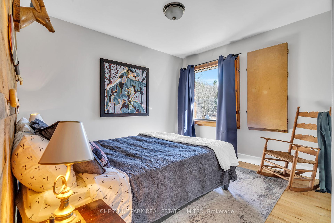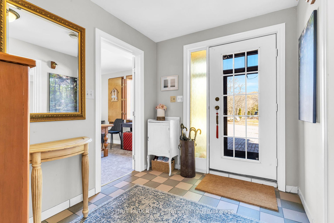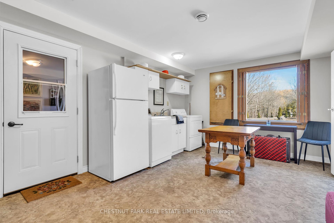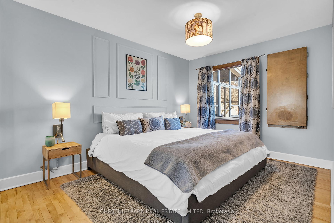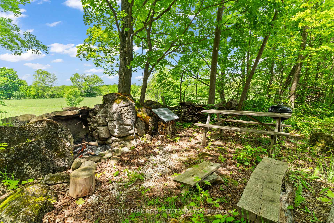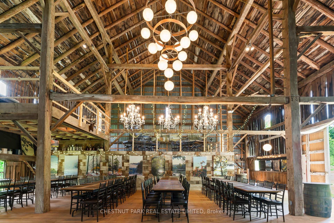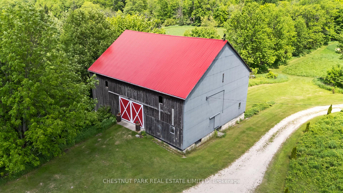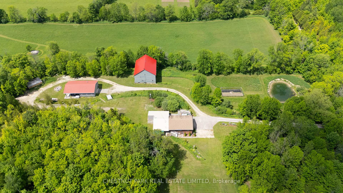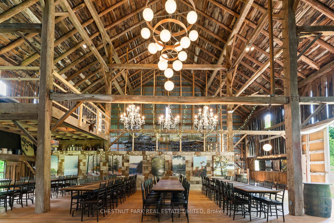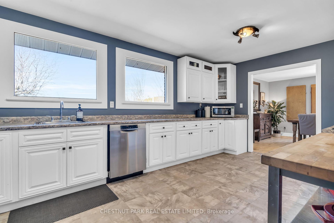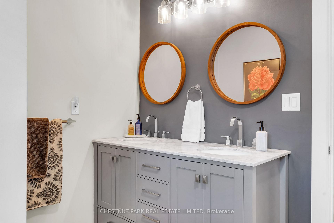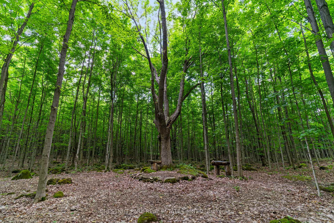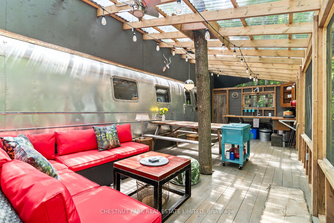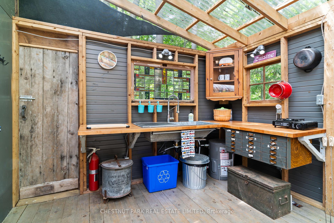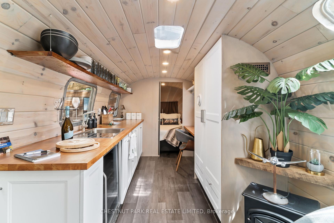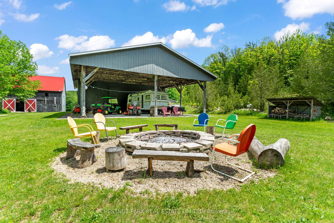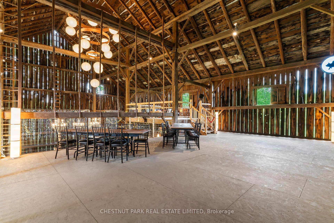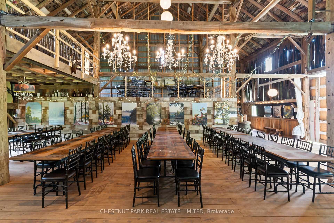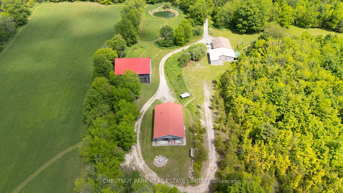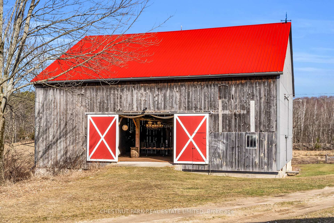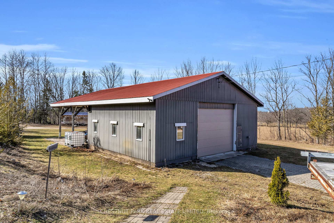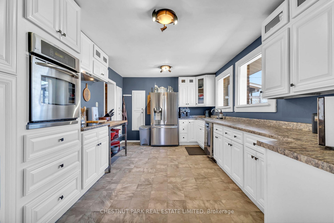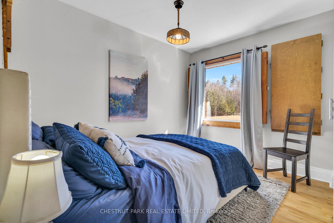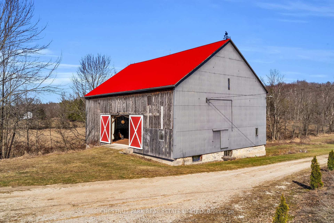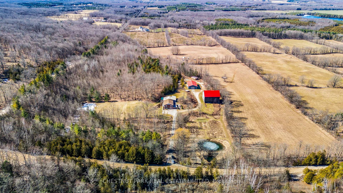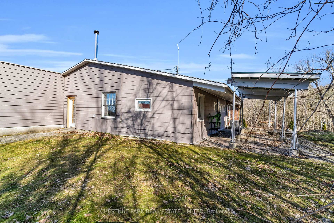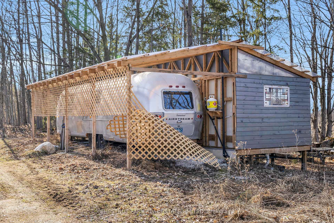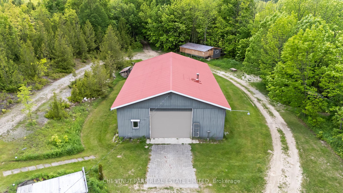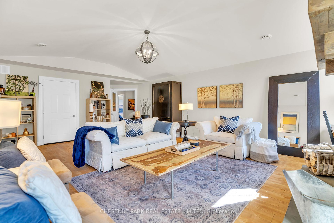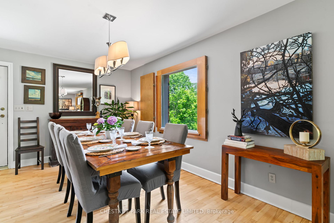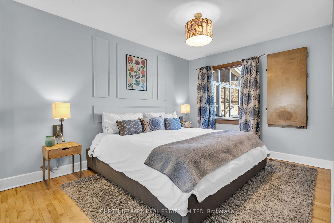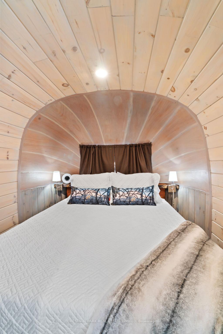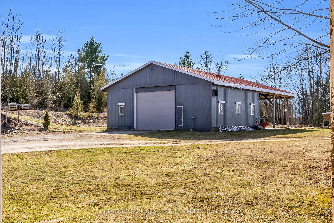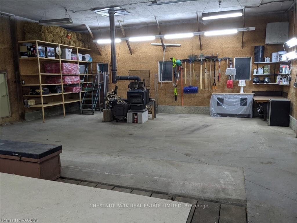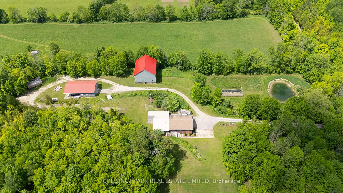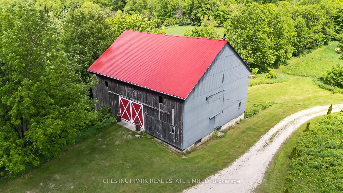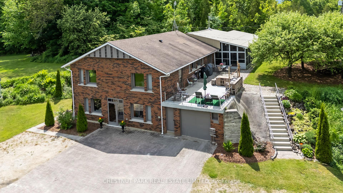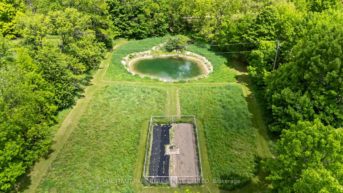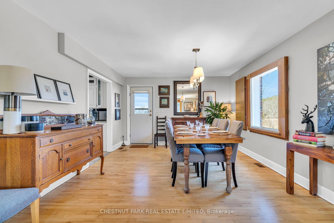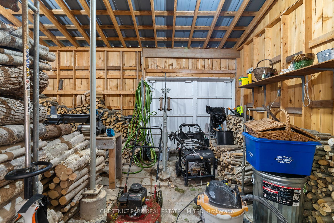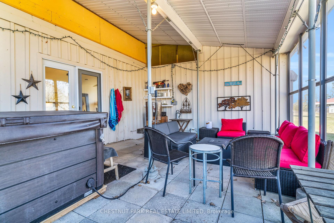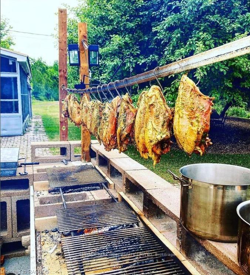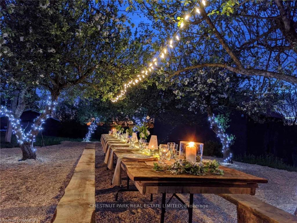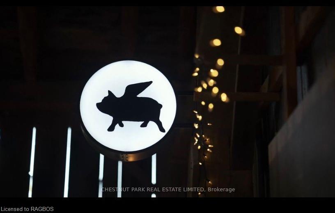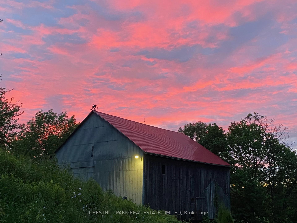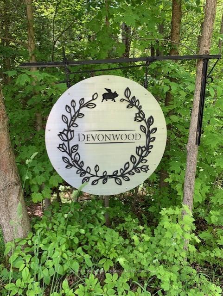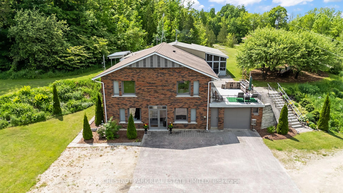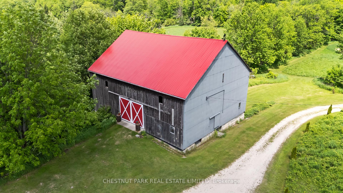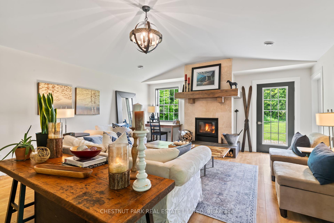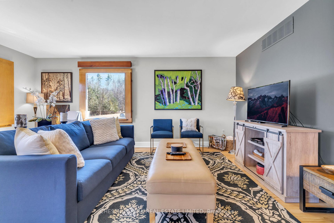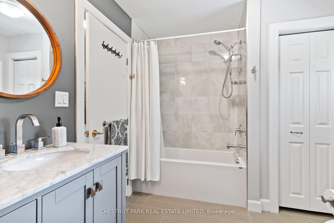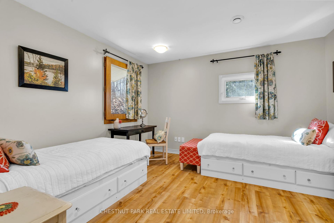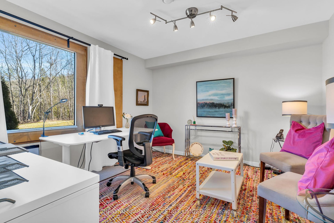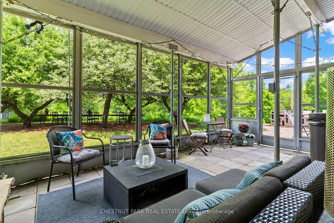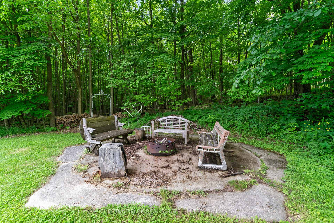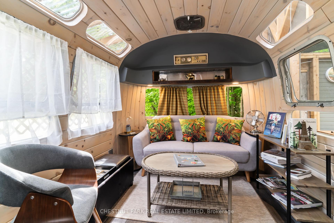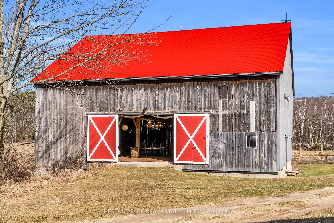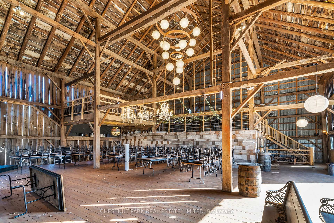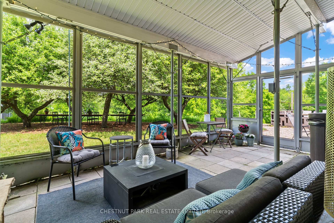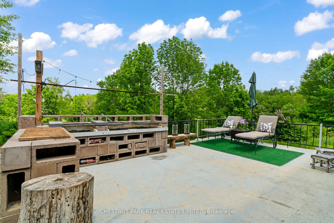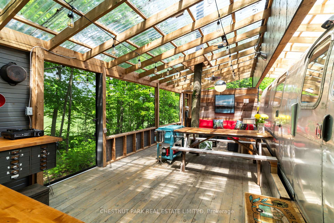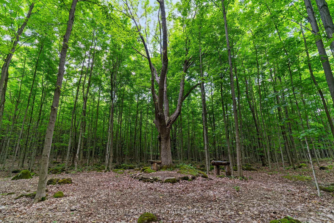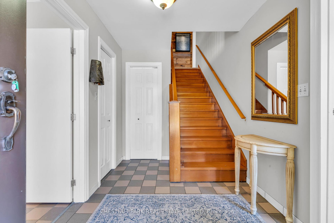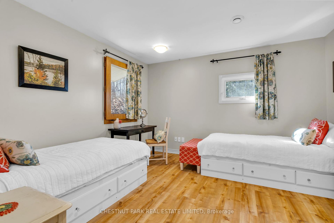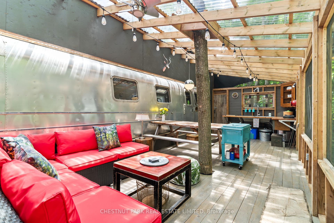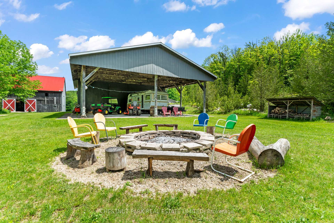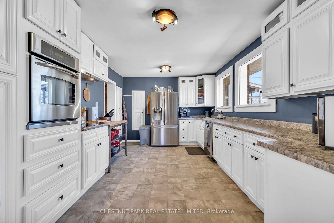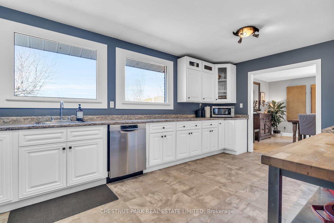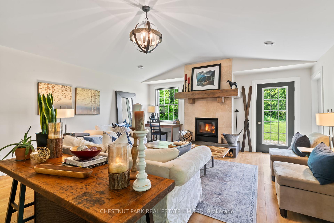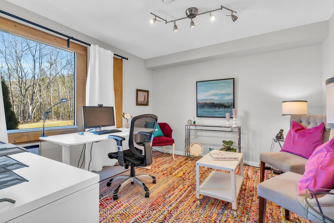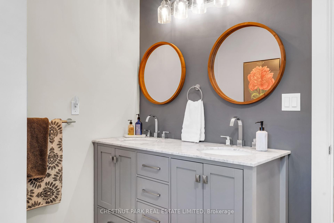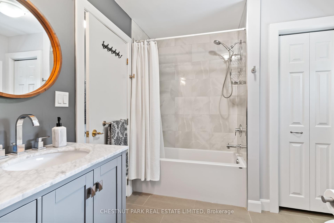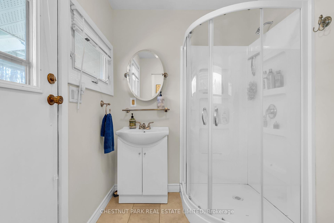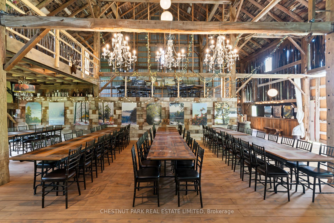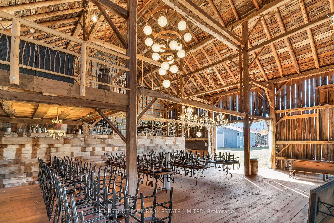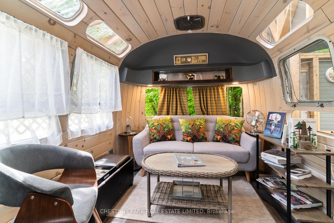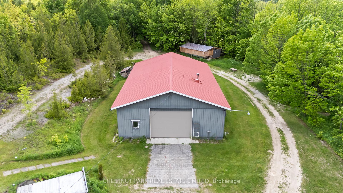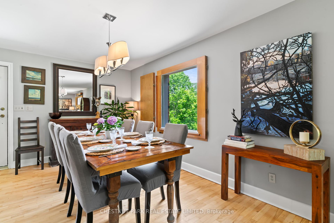$1,700,000
Available - For Sale
Listing ID: X9371833
215588 CONCESSION 4 , Chatsworth, N0H 2V0, Ontario
| DEVONWOOD FARM: Your Dream Lifestyle Property! Situated on approximately 50 picturesque acres with breathtaking views, this country estate seamlessly blends charm, modern comfort, and rural living. The heart of the property is a solid 50x60 barn offering hydro & water, multi-level rustic spaces plus a finished loft. This renewed barn invites creativity and family gatherings. Zoning offers many potential uses such as BNB, Home industry, Home occupation, Farming, Riding & boarding stables, etc. The tastefully updated 4 bedroom, 2 bath 3000+ sq ft home boasts spacious living with a generous kitchen, an elegant GREAT room with fireplace and combined living/dining space. Plus attached garage with dog wash! Relax at the end of the day in your enclosed hot tub area. The 30x60 workshop is perfect for mechanics, hobbyists or entrepreneurs and comes equipped with hydro, hot & cold water, a hydraulic lift, ample work area, tool storage & wood stove. Host overnight guests in the beautifully restored "Airstream" nestled in the woods complete with hydro, enclosed outdoor living & dining rooms plus BBQ and a firepit for smores. Explore magical trails, forest cathedral, and dine al fresco in the Apple Orchard. Play 3 holes of rough golf on your very own course. Approx 20 acres of workable land provides opportunities for your green thumb plus a bonus spring-fed pond adds to the tranquil environment. A MUST SEE Hobby Farm in the heart of Grey County; close to the Golden Horseshoe, Beaver Valley & McCullough Lake. Fibre internet just installed at end of driveway! So much $$ spent on upgrades throughout the property. This Award-Winning landscape Artists residence offers an inspiring lifestyle & healthy dose of nature therapy. |
| Price | $1,700,000 |
| Taxes: | $2645.89 |
| Assessment: | $339900 |
| Assessment Year: | 2024 |
| Address: | 215588 CONCESSION 4 , Chatsworth, N0H 2V0, Ontario |
| Lot Size: | 993.86 x 2177.09 (Feet) |
| Acreage: | 25-49.99 |
| Directions/Cross Streets: | ON HWY 6 NORTH OF DORNOCH, TAKE SIDEROAD 8 WEST. FOLLOW TO CONCESSION 4 (STOP SIGN) TURN RT ON CON 4 |
| Rooms: | 10 |
| Bedrooms: | 4 |
| Bedrooms +: | |
| Kitchens: | 1 |
| Family Room: | Y |
| Basement: | Part Bsmt, Part Fin |
| Approximatly Age: | 31-50 |
| Property Type: | Detached |
| Style: | Bungalow-Raised |
| Exterior: | Alum Siding, Brick |
| Garage Type: | Attached |
| (Parking/)Drive: | Pvt Double |
| Drive Parking Spaces: | 10 |
| Pool: | None |
| Approximatly Age: | 31-50 |
| Property Features: | Lake/Pond, School Bus Route |
| Fireplace/Stove: | Y |
| Heat Source: | Propane |
| Heat Type: | Forced Air |
| Central Air Conditioning: | Central Air |
| Sewers: | Septic |
| Water: | Well |
$
%
Years
This calculator is for demonstration purposes only. Always consult a professional
financial advisor before making personal financial decisions.
| Although the information displayed is believed to be accurate, no warranties or representations are made of any kind. |
| CHESTNUT PARK REAL ESTATE LIMITED |
|
|
.jpg?src=Custom)
Dir:
416-548-7854
Bus:
416-548-7854
Fax:
416-981-7184
| Virtual Tour | Book Showing | Email a Friend |
Jump To:
At a Glance:
| Type: | Freehold - Detached |
| Area: | Grey County |
| Municipality: | Chatsworth |
| Neighbourhood: | Rural Chatsworth |
| Style: | Bungalow-Raised |
| Lot Size: | 993.86 x 2177.09(Feet) |
| Approximate Age: | 31-50 |
| Tax: | $2,645.89 |
| Beds: | 4 |
| Baths: | 2 |
| Fireplace: | Y |
| Pool: | None |
Locatin Map:
Payment Calculator:
- Color Examples
- Green
- Black and Gold
- Dark Navy Blue And Gold
- Cyan
- Black
- Purple
- Gray
- Blue and Black
- Orange and Black
- Red
- Magenta
- Gold
- Device Examples

