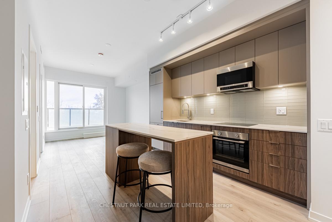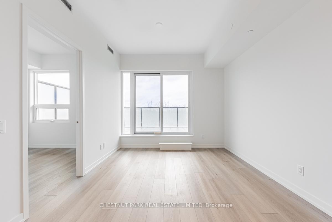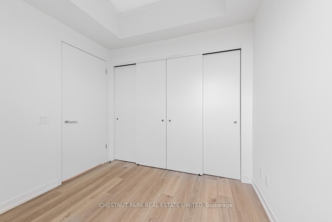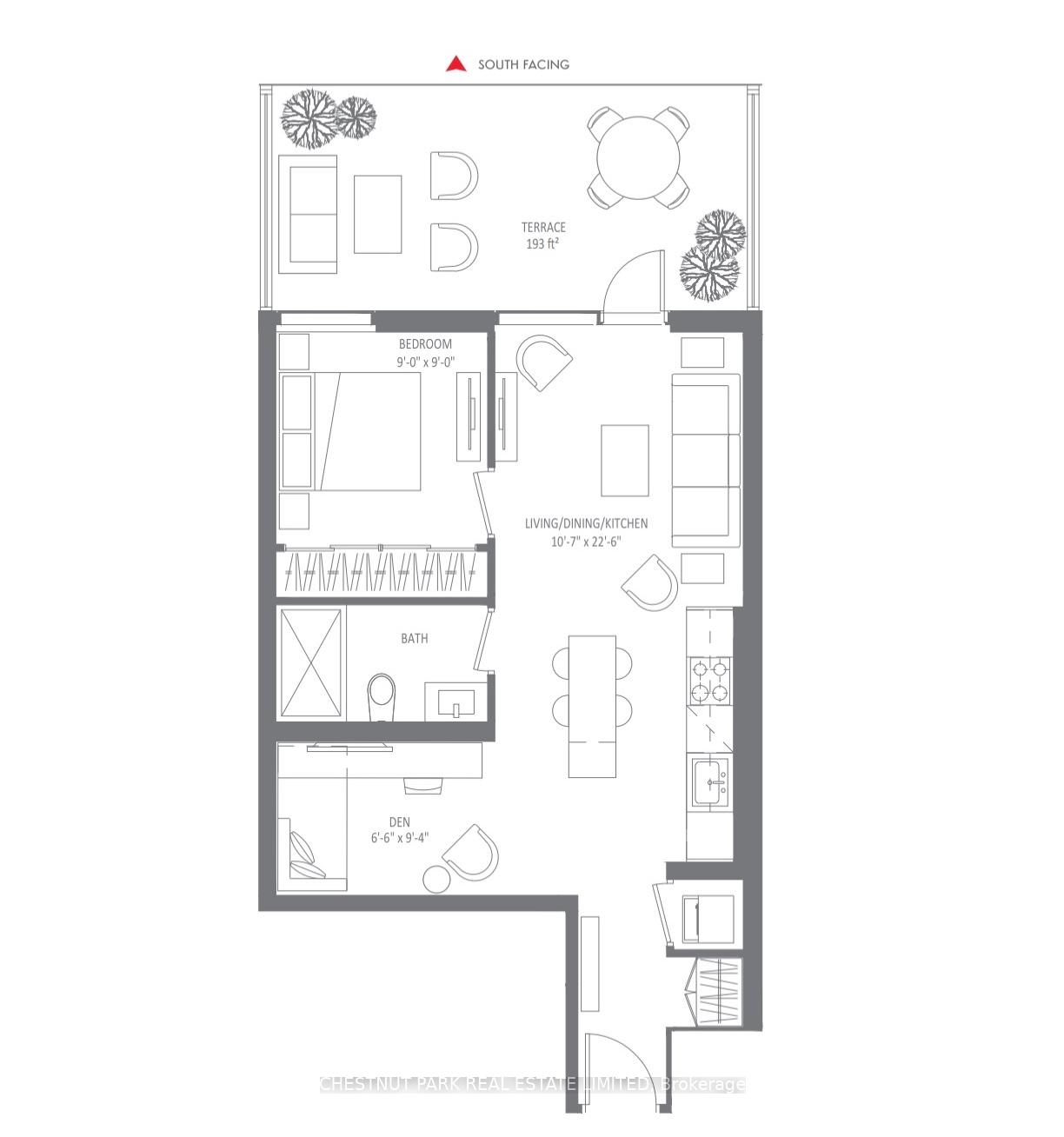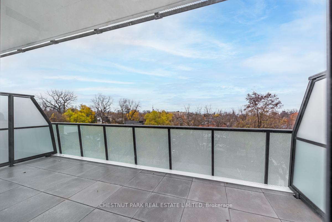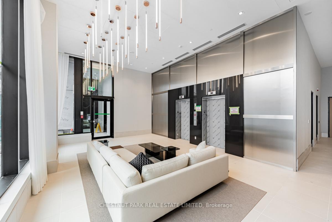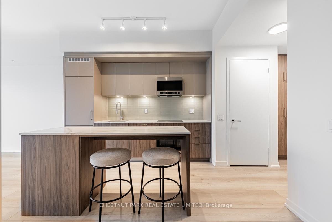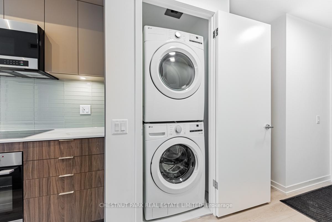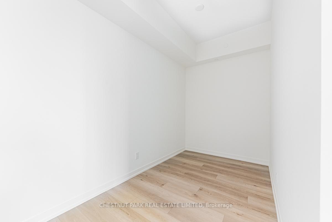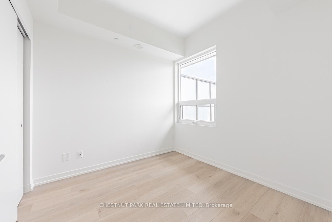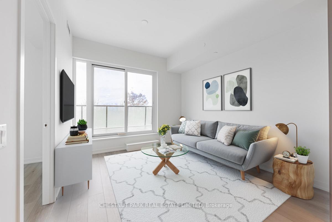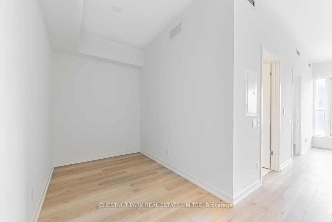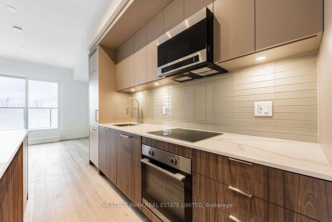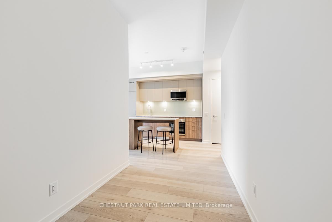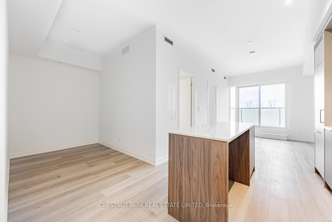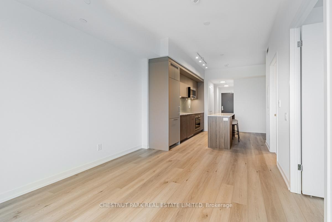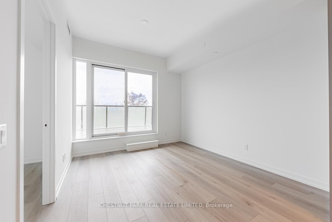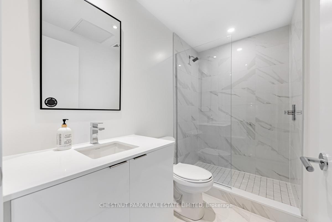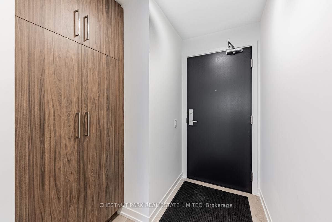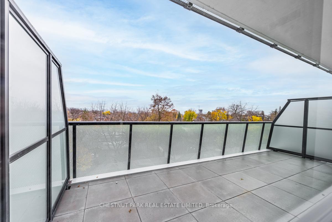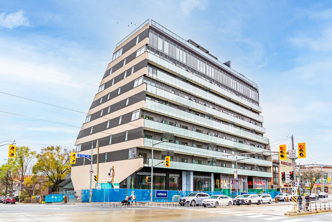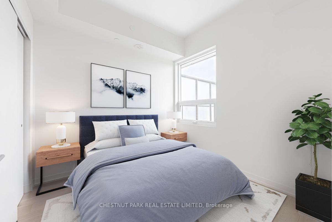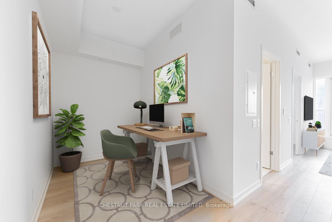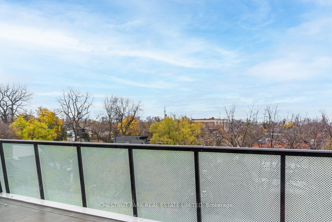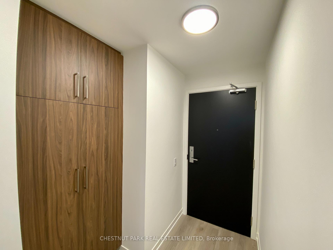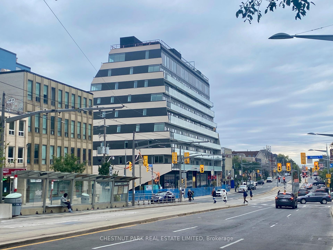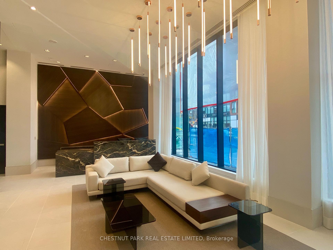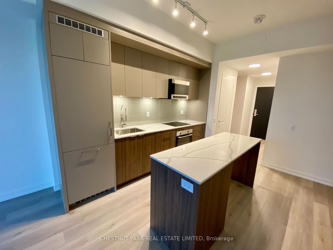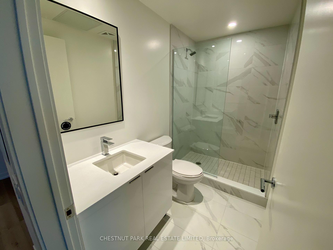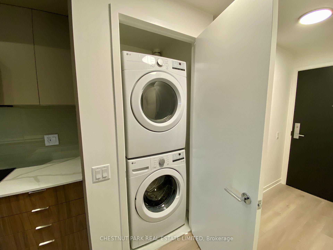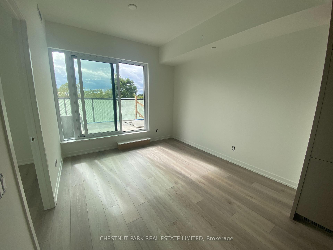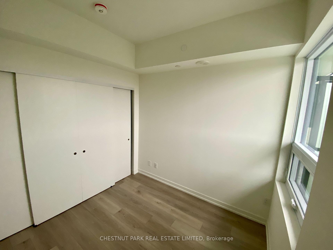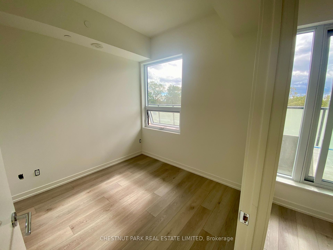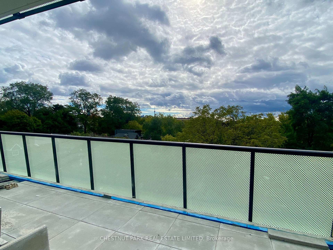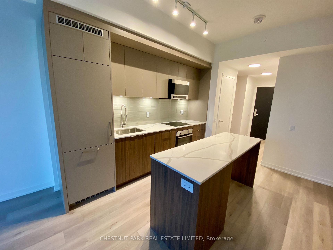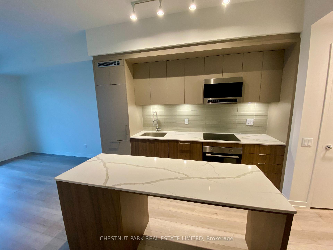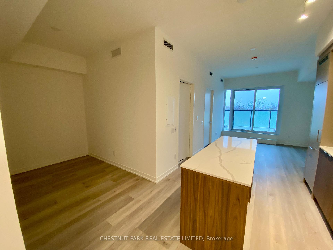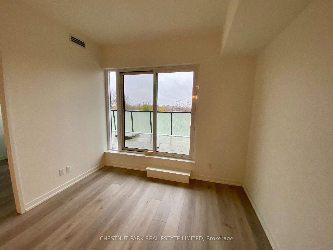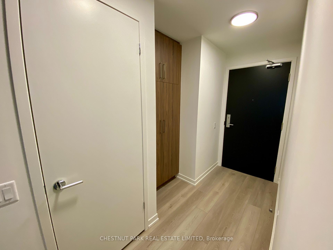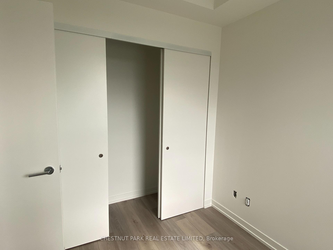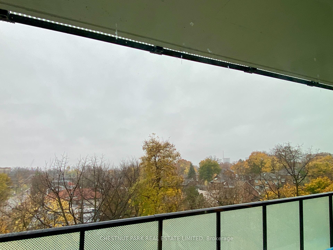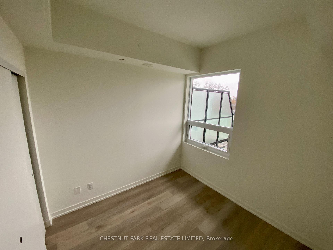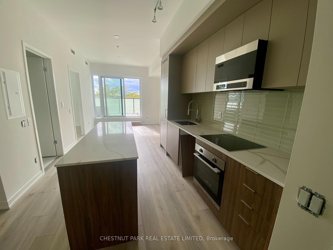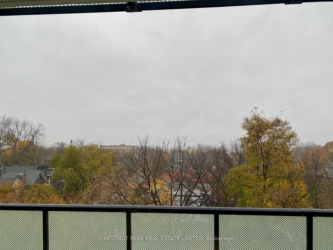$2,800
Available - For Rent
Listing ID: C10416885
863 St. Clair Ave West , Unit 406, Toronto, M6C 0B2, Ontario
| Brand new 1 Bed + Den with parking & locker, quiet south views from large terrace overlooking trees, CN Tower & lake. Wide layout with large den, full-width terrace and open green views from all windows. Great sense of community & conveniences, with dedicated streetcar lane, No Frills grocer, eclectic cafes, restaurants and services at doorstep. Finishes include 9' ceilings, modern kitchen with induction stove, convection oven, island with storage & dining for 4, wall-to-wall bedroom closet, full-size front-load washer/dryer, modern bathroom finishes with walk-in shower. Boutique building of ~80 suites with executive concierge, bright gym, rooftop lounge & terrace with outdoor lounge & dining areas & BBQ's (some amenities yet to be completed). |
| Extras: Some photos are virtually staged with furniture. Upgrades include custom window blinds, bedroom closet organizer and lighting in bedroom and den. Parking and locker is included. Utility provider Is Wyse Meter Solutions Utility Services. |
| Price | $2,800 |
| Address: | 863 St. Clair Ave West , Unit 406, Toronto, M6C 0B2, Ontario |
| Province/State: | Ontario |
| Condo Corporation No | TBC |
| Level | 4 |
| Unit No | 06 |
| Directions/Cross Streets: | St. Clair & Winona |
| Rooms: | 5 |
| Rooms +: | 1 |
| Bedrooms: | 1 |
| Bedrooms +: | 1 |
| Kitchens: | 1 |
| Family Room: | N |
| Basement: | None |
| Furnished: | N |
| Approximatly Age: | New |
| Property Type: | Condo Apt |
| Style: | Apartment |
| Exterior: | Concrete |
| Garage Type: | Underground |
| Garage(/Parking)Space: | 1.00 |
| Drive Parking Spaces: | 0 |
| Park #1 | |
| Parking Type: | Owned |
| Exposure: | S |
| Balcony: | Terr |
| Locker: | Owned |
| Pet Permited: | Restrict |
| Approximatly Age: | New |
| Approximatly Square Footage: | 500-599 |
| Property Features: | Clear View, Library, Park, Public Transit |
| Parking Included: | Y |
| Building Insurance Included: | Y |
| Fireplace/Stove: | N |
| Heat Source: | Gas |
| Heat Type: | Other |
| Central Air Conditioning: | Central Air |
| Ensuite Laundry: | Y |
| Elevator Lift: | Y |
| Although the information displayed is believed to be accurate, no warranties or representations are made of any kind. |
| CHESTNUT PARK REAL ESTATE LIMITED |
|
|
.jpg?src=Custom)
Dir:
416-548-7854
Bus:
416-548-7854
Fax:
416-981-7184
| Book Showing | Email a Friend |
Jump To:
At a Glance:
| Type: | Condo - Condo Apt |
| Area: | Toronto |
| Municipality: | Toronto |
| Neighbourhood: | Wychwood |
| Style: | Apartment |
| Approximate Age: | New |
| Beds: | 1+1 |
| Baths: | 1 |
| Garage: | 1 |
| Fireplace: | N |
Locatin Map:
- Color Examples
- Green
- Black and Gold
- Dark Navy Blue And Gold
- Cyan
- Black
- Purple
- Gray
- Blue and Black
- Orange and Black
- Red
- Magenta
- Gold
- Device Examples

