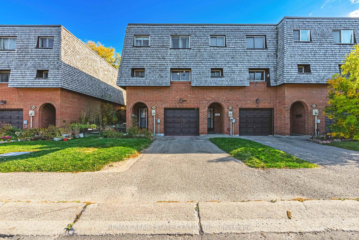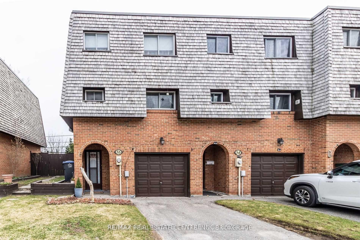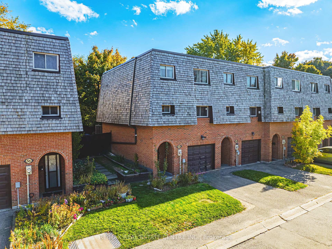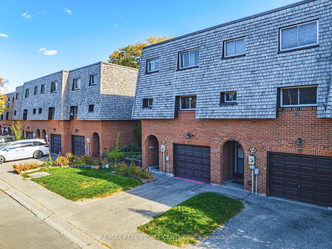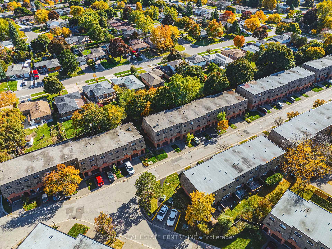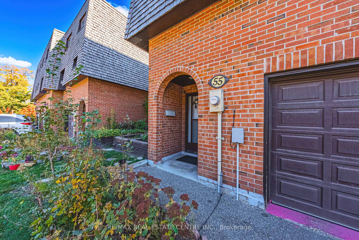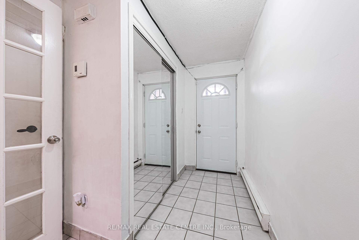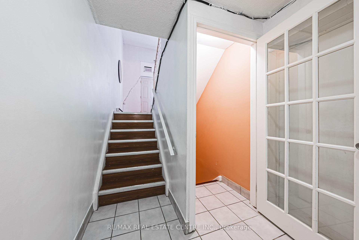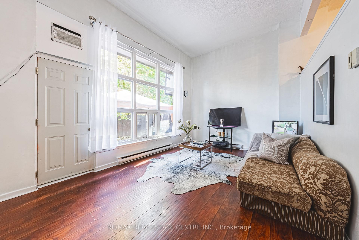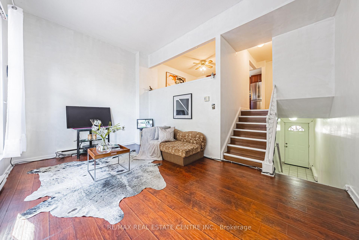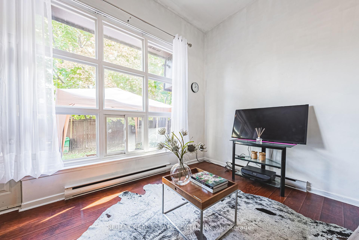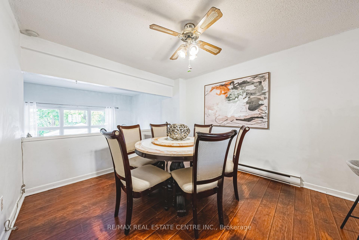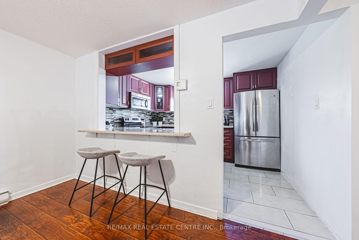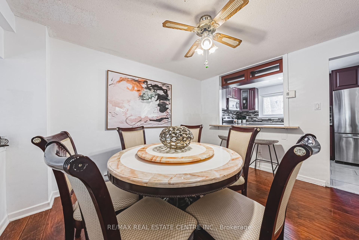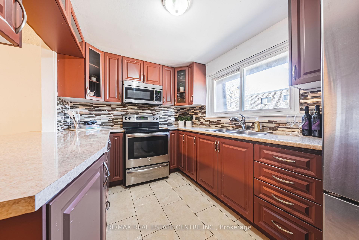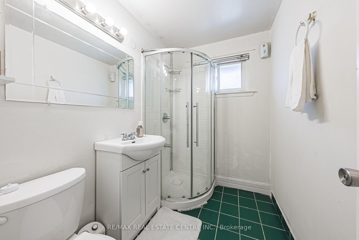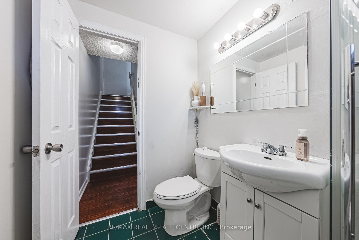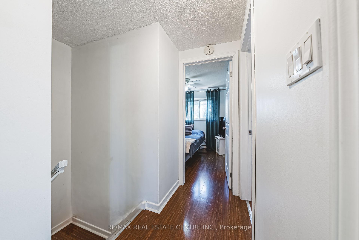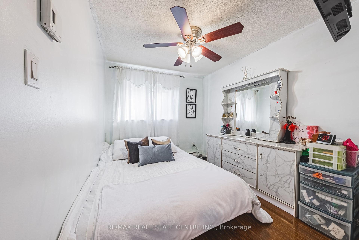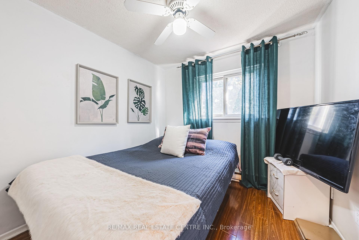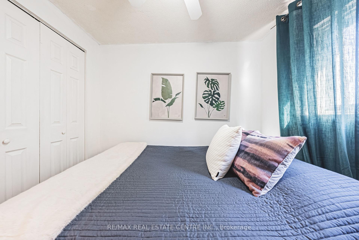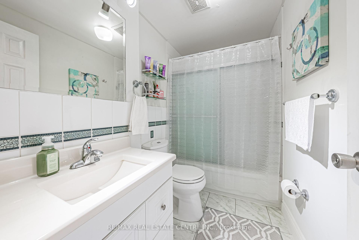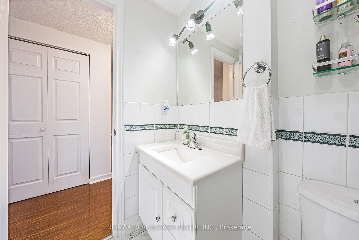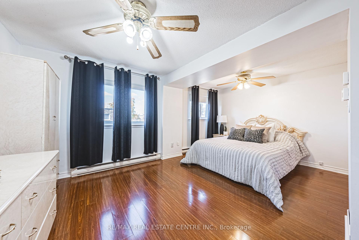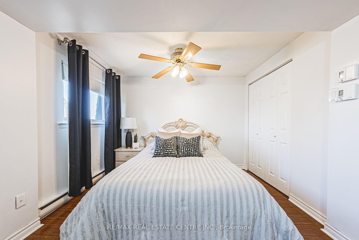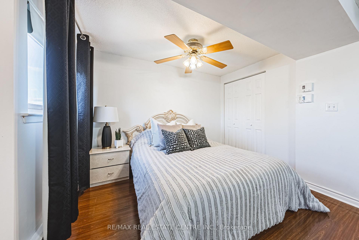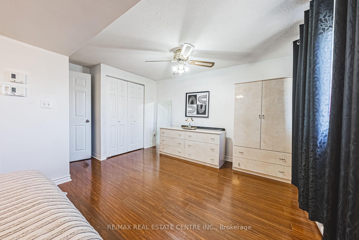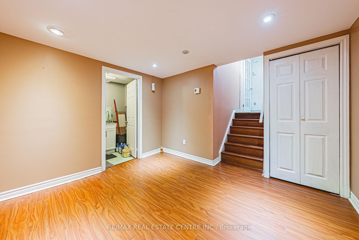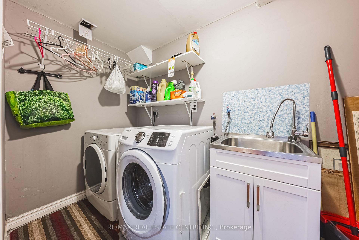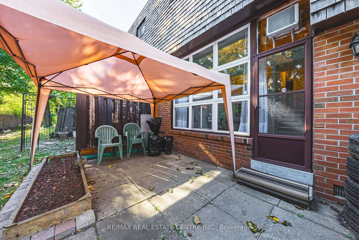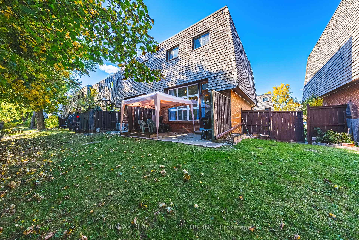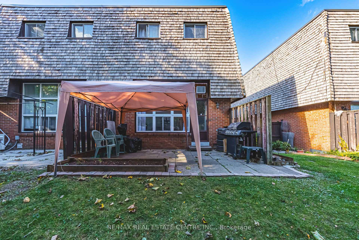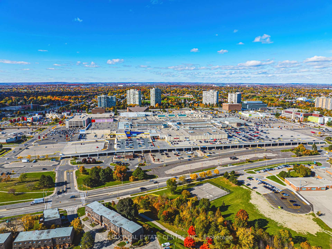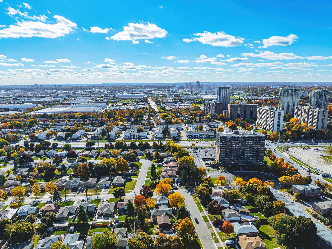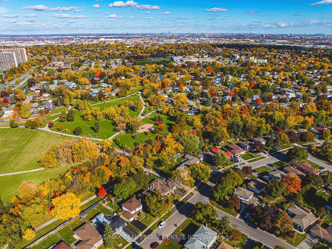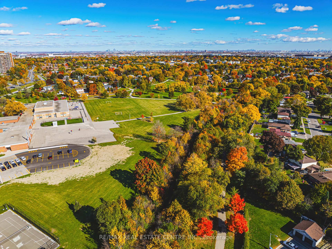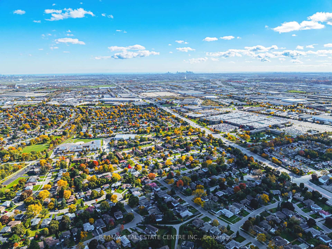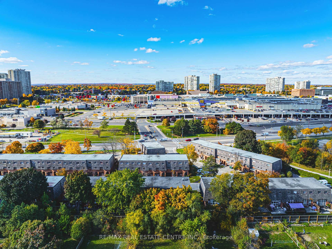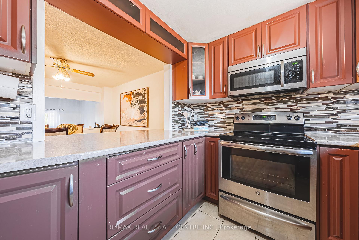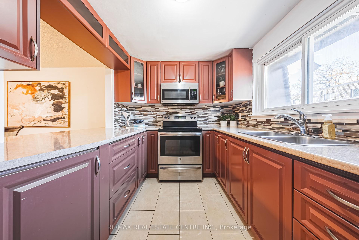$610,000
Available - For Sale
Listing ID: W9368206
55 Briar Path , Brampton, L6T 2A3, Ontario
| Don't let this charming end unit townhome slip away! Perfect for First Time Homebuyers or Rental Investment Property. Originally a four-bedroom layout, it has been converted to three, featuring a spacious master bedroom with two closets. The dining room overlooks a bright living room, and the kitchen is beautifully designed. There's also an extra bedroom in the basement that has rental potential, complete with a separate entrance from the garage, plus a walkout to a private backyard. Set in a peaceful neighborhood with mature trees, this home is located in a highly desirable area. Bramalea City Centre is just across the street, and you'll find four parks within a10-minute walk, as well as schools and easy access to public transit. Come check it out! |
| Extras: S/S Fridge, S/S Stove, S/S Otr Microwave, Front Load Washer & Dryer, Four A/C Units Installed, All Window Coverings & Elfs. |
| Price | $610,000 |
| Taxes: | $2979.00 |
| Maintenance Fee: | 753.00 |
| Address: | 55 Briar Path , Brampton, L6T 2A3, Ontario |
| Province/State: | Ontario |
| Condo Corporation No | PCC |
| Level | 1 |
| Unit No | 55 |
| Directions/Cross Streets: | Dixie / Clark |
| Rooms: | 6 |
| Rooms +: | 1 |
| Bedrooms: | 3 |
| Bedrooms +: | 1 |
| Kitchens: | 1 |
| Family Room: | N |
| Basement: | Finished |
| Property Type: | Condo Townhouse |
| Style: | 2-Storey |
| Exterior: | Brick |
| Garage Type: | Built-In |
| Garage(/Parking)Space: | 1.00 |
| Drive Parking Spaces: | 1 |
| Park #1 | |
| Parking Type: | Exclusive |
| Exposure: | N |
| Balcony: | None |
| Locker: | None |
| Pet Permited: | N |
| Approximatly Square Footage: | 1400-1599 |
| Property Features: | Public Trans |
| Maintenance: | 753.00 |
| Parking Included: | Y |
| Building Insurance Included: | Y |
| Fireplace/Stove: | N |
| Heat Source: | Gas |
| Heat Type: | Forced Air |
| Central Air Conditioning: | Window Unit |
| Laundry Level: | Lower |
| Ensuite Laundry: | Y |
$
%
Years
This calculator is for demonstration purposes only. Always consult a professional
financial advisor before making personal financial decisions.
| Although the information displayed is believed to be accurate, no warranties or representations are made of any kind. |
| RE/MAX REAL ESTATE CENTRE INC. |
|
|
.jpg?src=Custom)
Dir:
416-548-7854
Bus:
416-548-7854
Fax:
416-981-7184
| Book Showing | Email a Friend |
Jump To:
At a Glance:
| Type: | Condo - Condo Townhouse |
| Area: | Peel |
| Municipality: | Brampton |
| Neighbourhood: | Avondale |
| Style: | 2-Storey |
| Tax: | $2,979 |
| Maintenance Fee: | $753 |
| Beds: | 3+1 |
| Baths: | 2 |
| Garage: | 1 |
| Fireplace: | N |
Locatin Map:
Payment Calculator:
- Color Examples
- Green
- Black and Gold
- Dark Navy Blue And Gold
- Cyan
- Black
- Purple
- Gray
- Blue and Black
- Orange and Black
- Red
- Magenta
- Gold
- Device Examples

