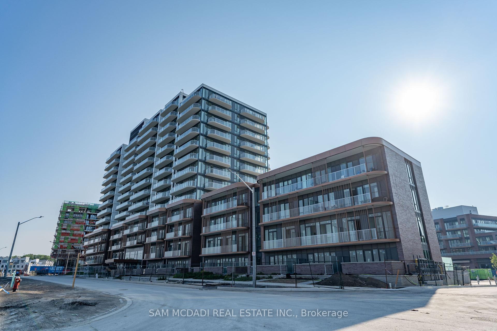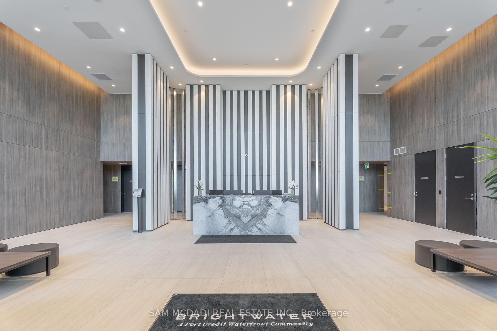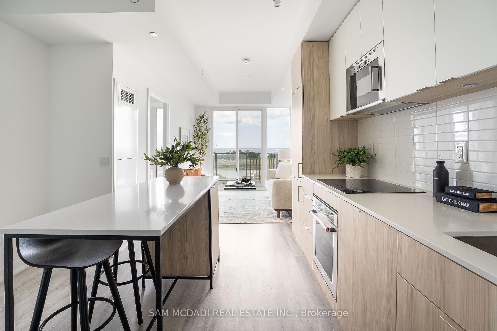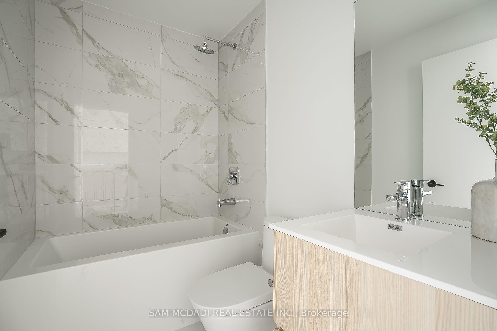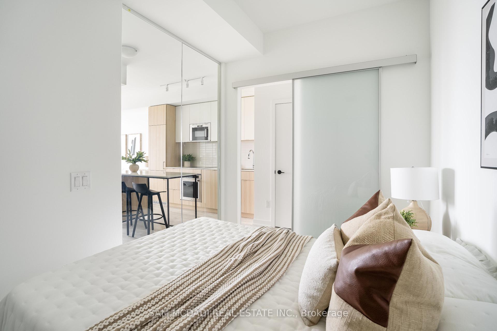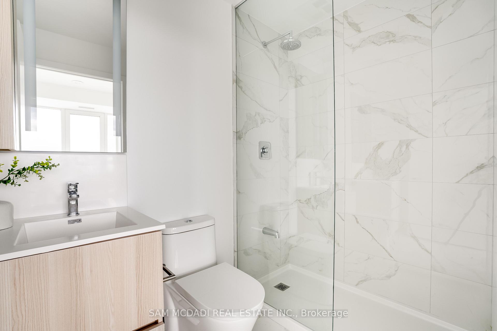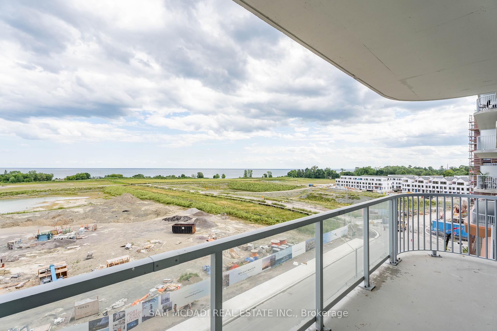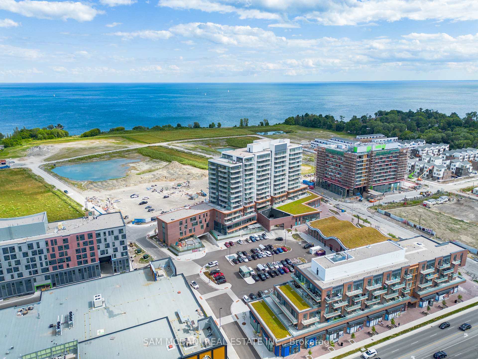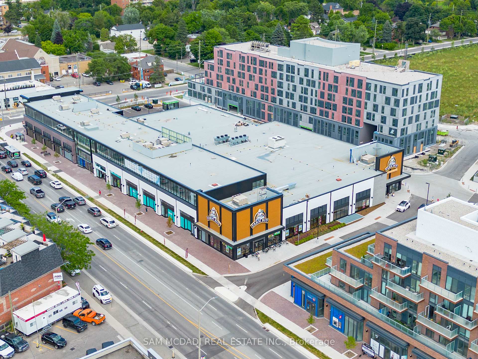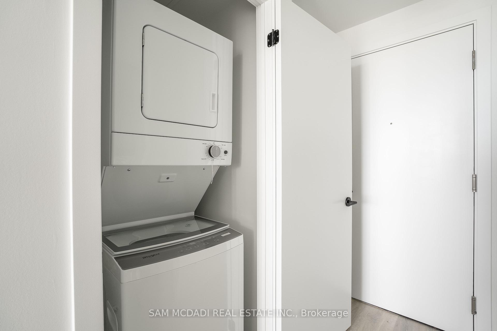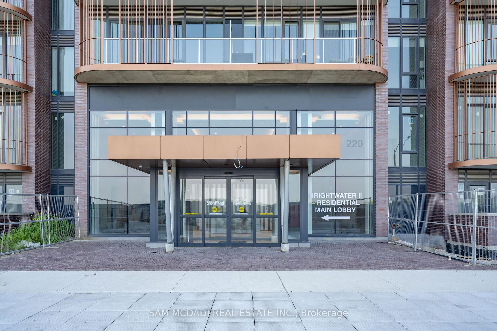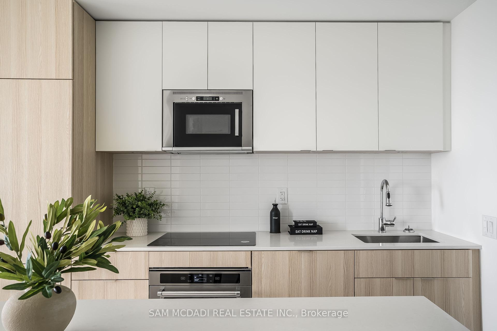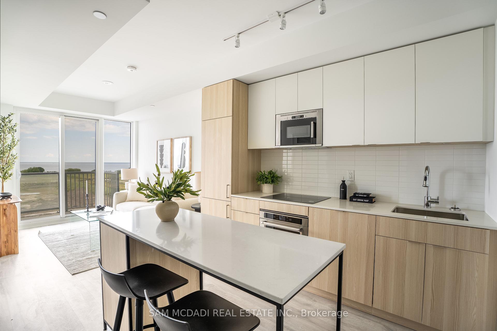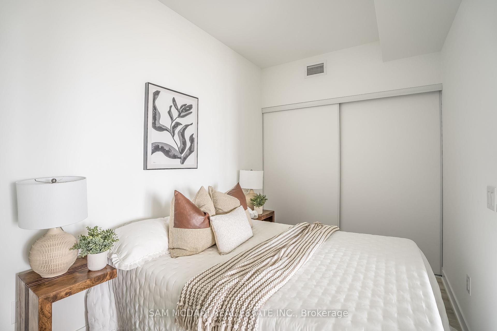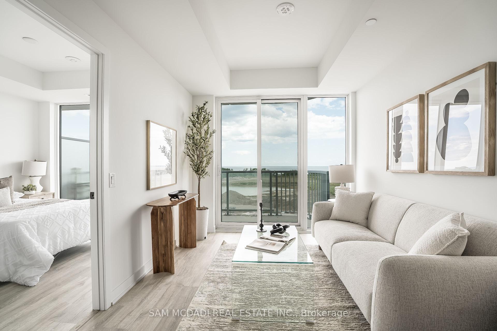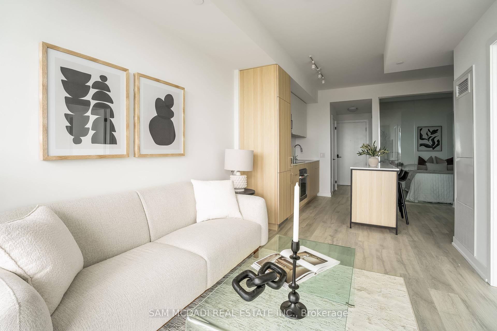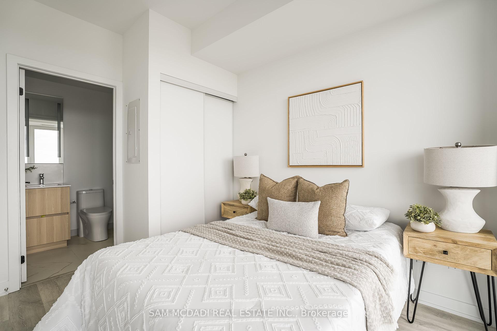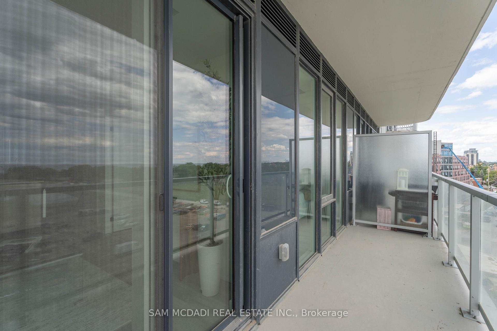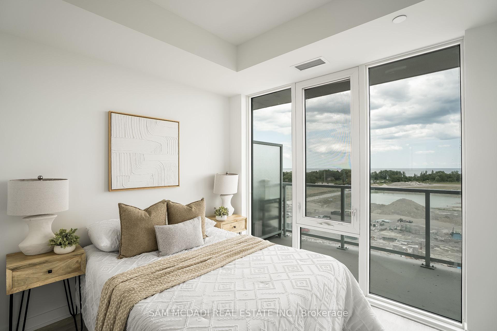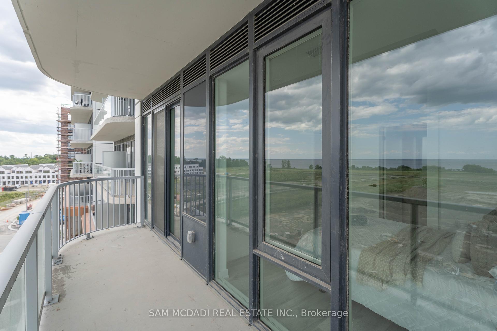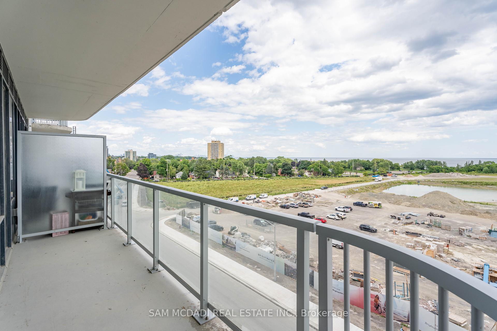$739,000
Available - For Sale
Listing ID: W9514688
220 Missinnihe Way , Unit 608, Mississauga, L5H 0A9, Ontario
| Welcome to bespoke condo living in the heart of Port Credit! This exquisite 2 bedroom 2 bathroom pied-a-terre offers the perfect blend of modern elegance and vibrant urban living. The open concept floor plan is sure to captivate with beautiful contemporary finishes seen throughout and an abundance of natural light. Prepare hearty meals in your stylish kitchen designed with a moveable centre island, quartz countertops, and stainless steel appliances. The living area extends to your private balcony, offering south facing views. Head into the Owners suite, a true retreat, complete with a walk-in closet and a sleek 3-piece ensuite. The second bedroom, located down the hall, provides ample closet space and shares access to a thoughtfully designed 3-piece bath. The allure extends to the balance of the building with sought-after amenities including a gym, party room, 24/7 concierge services, and ample visitor parking. Superb location with Port Credits bustling restaurants and boutiques at your doorstep+ LCBO, Rexall, FarmBoy, and more! Easy commute to downtown Toronto via the Go Station or QEW! Surrounded by amazing school districts, ample entertainment options, and scenic waterfront trails, this lovely home offers the best of Port Credit Living! |
| Extras: Unit also comes equipped with 1 underground parking spot! |
| Price | $739,000 |
| Taxes: | $0.00 |
| Maintenance Fee: | 520.74 |
| Address: | 220 Missinnihe Way , Unit 608, Mississauga, L5H 0A9, Ontario |
| Province/State: | Ontario |
| Condo Corporation No | TBA |
| Level | 06 |
| Unit No | 08 |
| Directions/Cross Streets: | Lakeshore Rd W/Mississauga Rd |
| Rooms: | 4 |
| Bedrooms: | 2 |
| Bedrooms +: | |
| Kitchens: | 1 |
| Family Room: | N |
| Basement: | None |
| Approximatly Age: | New |
| Property Type: | Condo Apt |
| Style: | Apartment |
| Exterior: | Brick, Concrete |
| Garage Type: | Underground |
| Garage(/Parking)Space: | 1.00 |
| Drive Parking Spaces: | 0 |
| Park #1 | |
| Parking Type: | Owned |
| Exposure: | E |
| Balcony: | Open |
| Locker: | None |
| Pet Permited: | Restrict |
| Approximatly Age: | New |
| Approximatly Square Footage: | 500-599 |
| Building Amenities: | Concierge, Gym, Party/Meeting Room, Rooftop Deck/Garden, Visitor Parking |
| Property Features: | Lake/Pond, Park, Public Transit, Wooded/Treed |
| Maintenance: | 520.74 |
| Common Elements Included: | Y |
| Fireplace/Stove: | N |
| Heat Source: | Gas |
| Heat Type: | Forced Air |
| Central Air Conditioning: | Central Air |
$
%
Years
This calculator is for demonstration purposes only. Always consult a professional
financial advisor before making personal financial decisions.
| Although the information displayed is believed to be accurate, no warranties or representations are made of any kind. |
| SAM MCDADI REAL ESTATE INC. |
|
|
.jpg?src=Custom)
Dir:
416-548-7854
Bus:
416-548-7854
Fax:
416-981-7184
| Virtual Tour | Book Showing | Email a Friend |
Jump To:
At a Glance:
| Type: | Condo - Condo Apt |
| Area: | Peel |
| Municipality: | Mississauga |
| Neighbourhood: | Port Credit |
| Style: | Apartment |
| Approximate Age: | New |
| Maintenance Fee: | $520.74 |
| Beds: | 2 |
| Baths: | 2 |
| Garage: | 1 |
| Fireplace: | N |
Locatin Map:
Payment Calculator:
- Color Examples
- Green
- Black and Gold
- Dark Navy Blue And Gold
- Cyan
- Black
- Purple
- Gray
- Blue and Black
- Orange and Black
- Red
- Magenta
- Gold
- Device Examples

