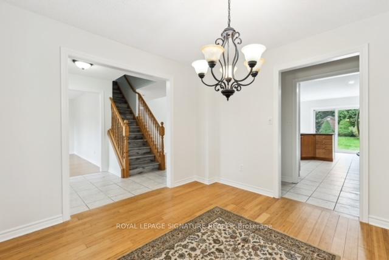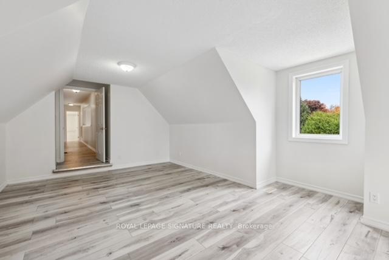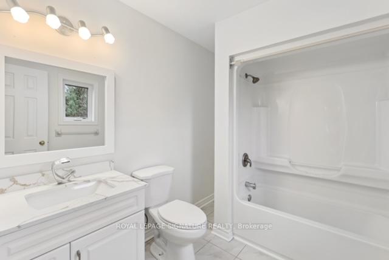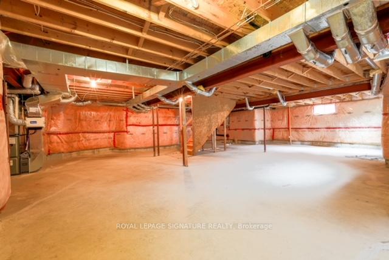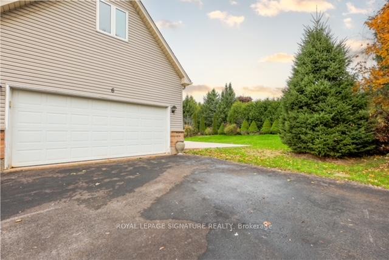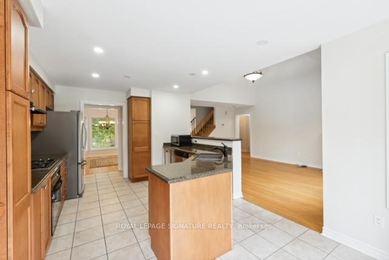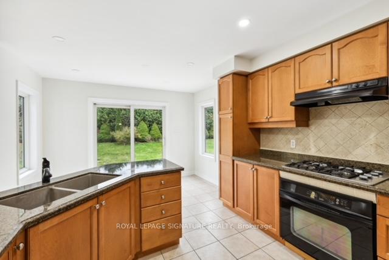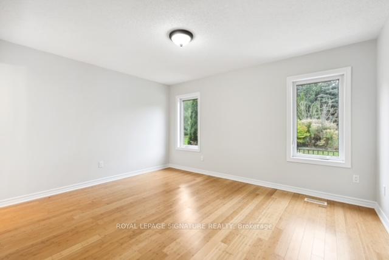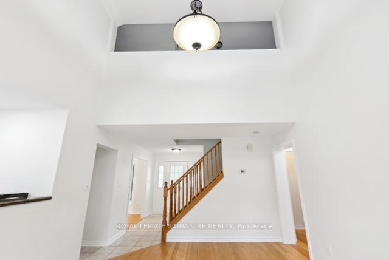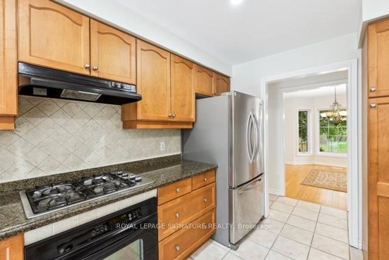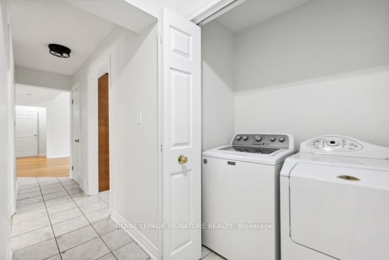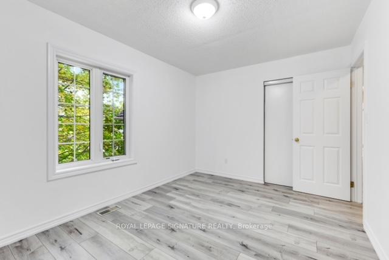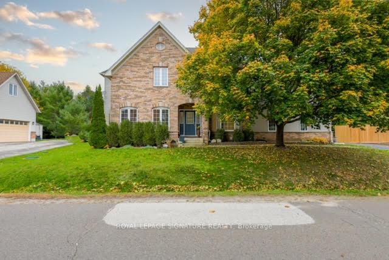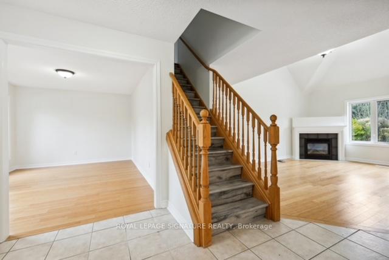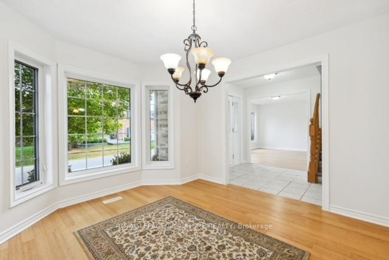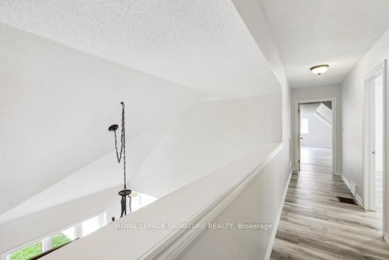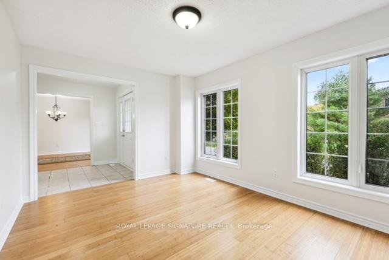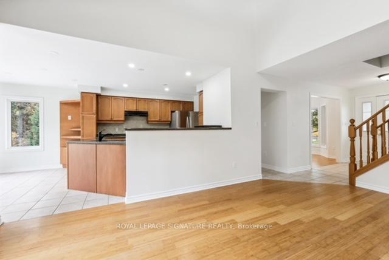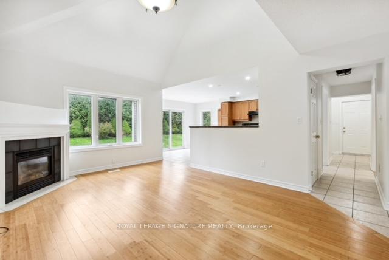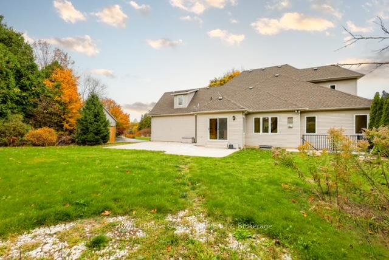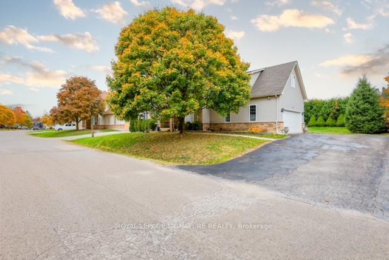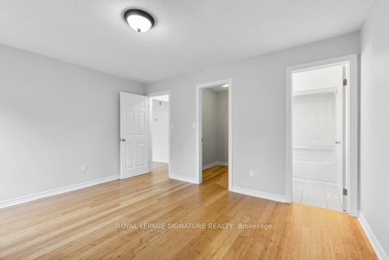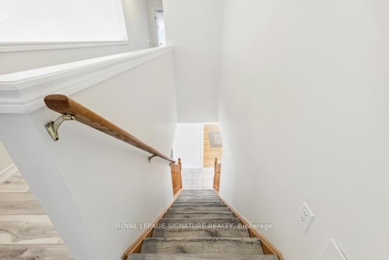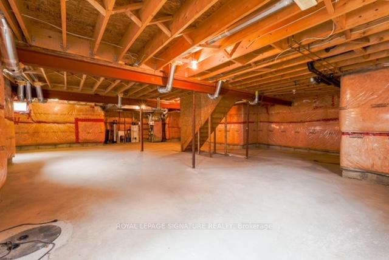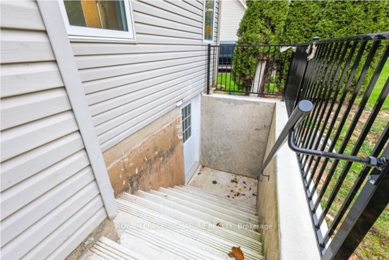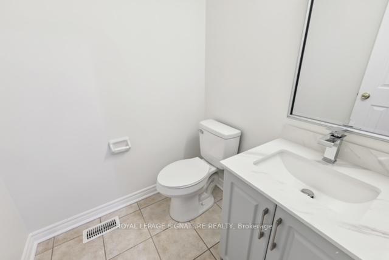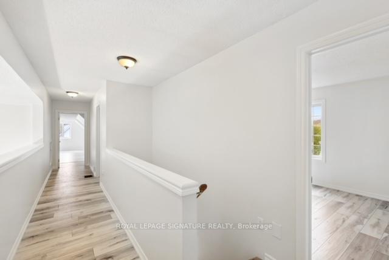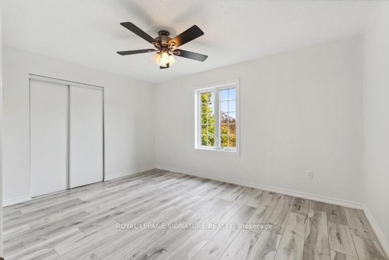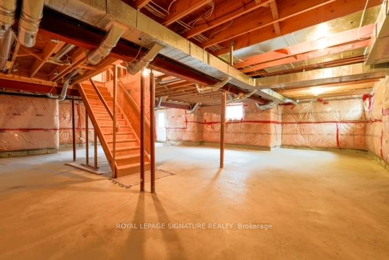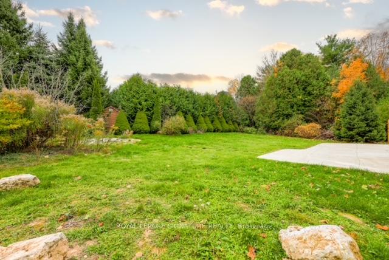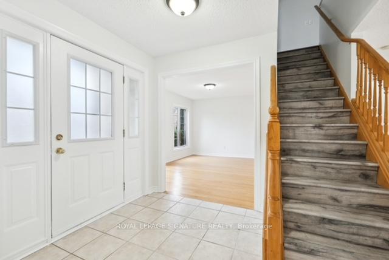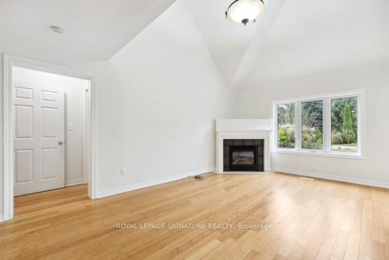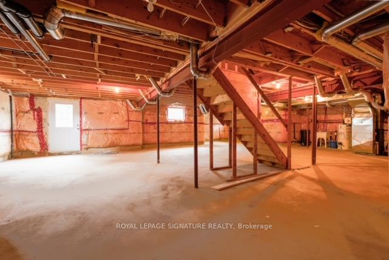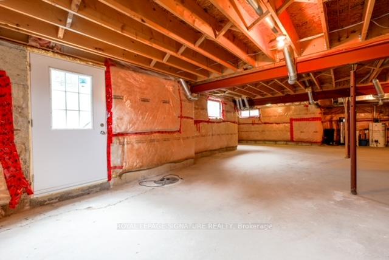$999,000
Available - For Sale
Listing ID: X10416790
6 Valley Ridge Lane , Hamilton, L8N 2Z7, Ontario
| Welcome to 6 Valley Ridge Lane. This home is situated on a large lot on a quiet and safe street, tucked away in a rural subdivision. Located just 12 minutes from the Campbellville 401 exit means that you can enjoy the peace and tranquility of country living without giving up the conveniences that you are accustomed to.Elegant curb appeal, double wide driveway and double garage with inside entry, and spacious back yard with trees and cedars for privacy. The master suite is located on the main level, with walk-in closet and 4pc ensuite en-suite. Second level bedrooms are nice and spacious. Huge bonus room over the garage could be used as a family room, office, 4th bedroom. Nothing to do but move in! Roof, attic insulation, water softener, furnace and garage door have all been updated. The subdivision has it's own water treatment facility on site which is included in the $450 monthly condo fees, so you can enjoy living in the country without the worry of maintaining a well or septic system. This home is a great choice for families at any stage. Main floor laundry and master suite offer lots of options for living! |
| Extras: Water Softener 2019, Roof 2017, Furnace 2011, Washer 2019, & Sump Pump 2018. |
| Price | $999,000 |
| Taxes: | $6938.30 |
| Maintenance Fee: | 450.00 |
| Address: | 6 Valley Ridge Lane , Hamilton, L8N 2Z7, Ontario |
| Province/State: | Ontario |
| Condo Corporation No | HWSCC |
| Level | 1 |
| Unit No | 20 |
| Directions/Cross Streets: | Concession Road 12/Needlepine |
| Rooms: | 7 |
| Bedrooms: | 3 |
| Bedrooms +: | |
| Kitchens: | 1 |
| Family Room: | Y |
| Basement: | Sep Entrance, Unfinished |
| Approximatly Age: | 16-30 |
| Property Type: | Det Condo |
| Style: | 2-Storey |
| Exterior: | Brick, Vinyl Siding |
| Garage Type: | Attached |
| Garage(/Parking)Space: | 2.00 |
| Drive Parking Spaces: | 6 |
| Park #1 | |
| Parking Type: | Owned |
| Exposure: | S |
| Balcony: | None |
| Locker: | None |
| Pet Permited: | Restrict |
| Approximatly Age: | 16-30 |
| Approximatly Square Footage: | 2250-2499 |
| Property Features: | Grnbelt/Cons, Park, River/Stream, Wooded/Treed |
| Maintenance: | 450.00 |
| Water Included: | Y |
| Common Elements Included: | Y |
| Parking Included: | Y |
| Fireplace/Stove: | Y |
| Heat Source: | Gas |
| Heat Type: | Forced Air |
| Central Air Conditioning: | Central Air |
| Ensuite Laundry: | Y |
$
%
Years
This calculator is for demonstration purposes only. Always consult a professional
financial advisor before making personal financial decisions.
| Although the information displayed is believed to be accurate, no warranties or representations are made of any kind. |
| ROYAL LEPAGE SIGNATURE REALTY |
|
|
.jpg?src=Custom)
Dir:
416-548-7854
Bus:
416-548-7854
Fax:
416-981-7184
| Book Showing | Email a Friend |
Jump To:
At a Glance:
| Type: | Condo - Det Condo |
| Area: | Hamilton |
| Municipality: | Hamilton |
| Neighbourhood: | Rural Flamborough |
| Style: | 2-Storey |
| Approximate Age: | 16-30 |
| Tax: | $6,938.3 |
| Maintenance Fee: | $450 |
| Beds: | 3 |
| Baths: | 3 |
| Garage: | 2 |
| Fireplace: | Y |
Locatin Map:
Payment Calculator:
- Color Examples
- Green
- Black and Gold
- Dark Navy Blue And Gold
- Cyan
- Black
- Purple
- Gray
- Blue and Black
- Orange and Black
- Red
- Magenta
- Gold
- Device Examples

