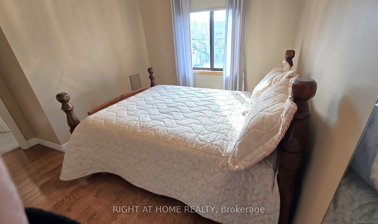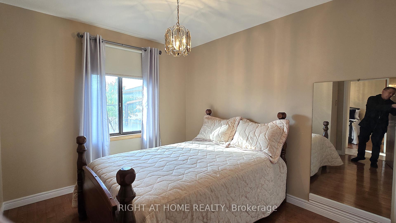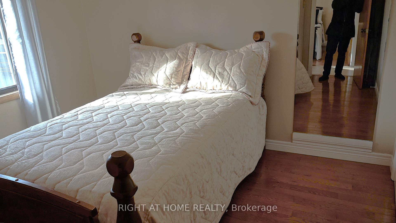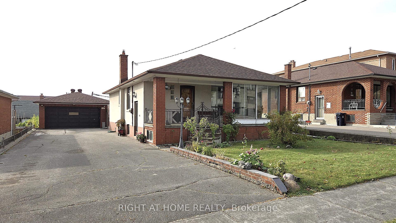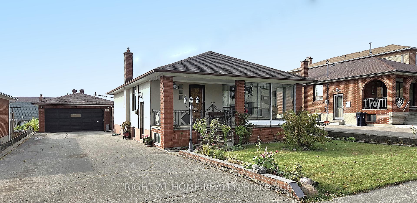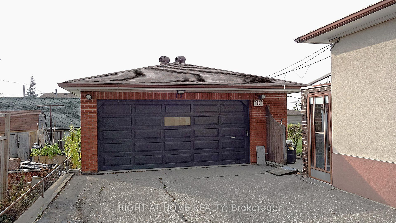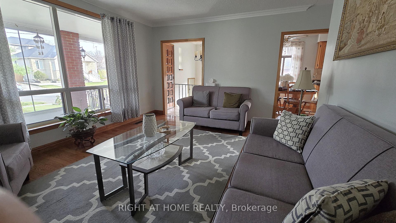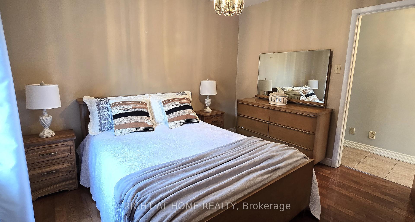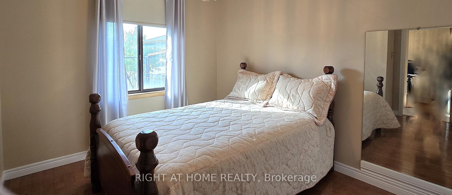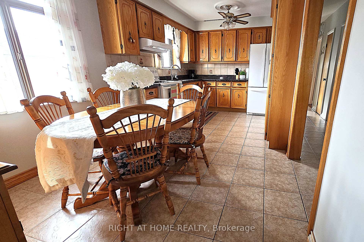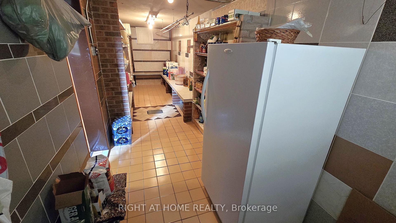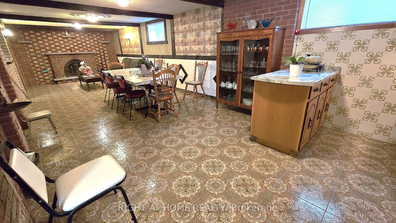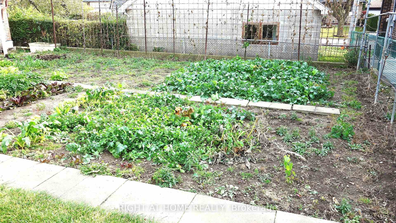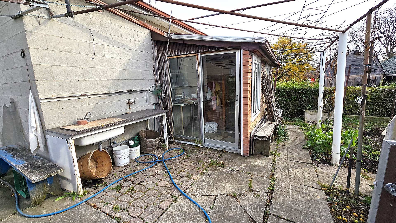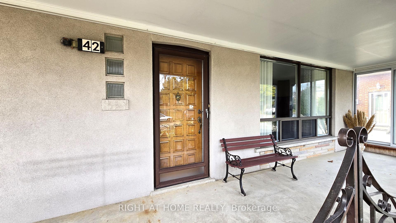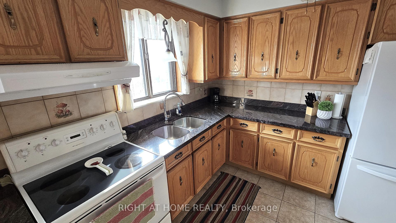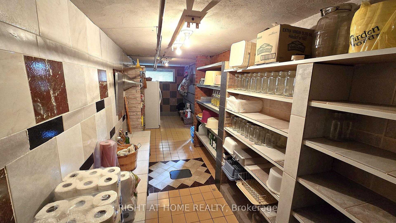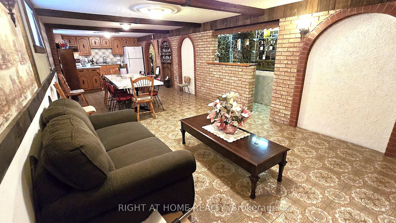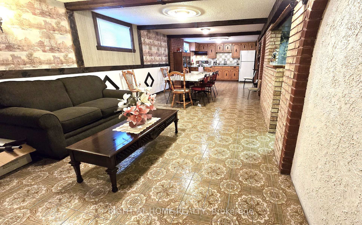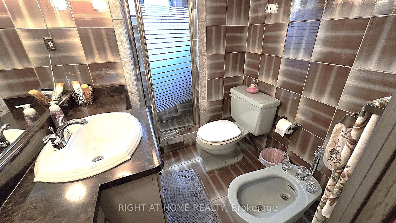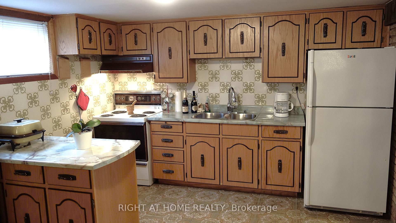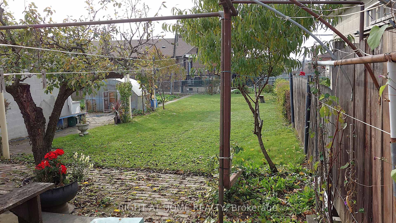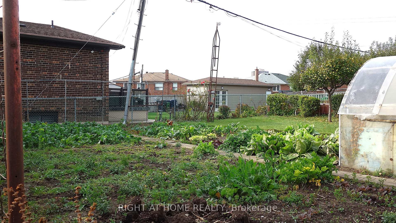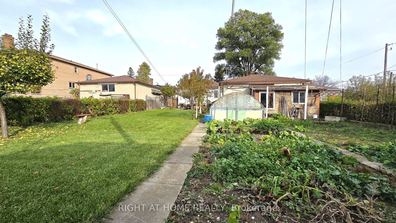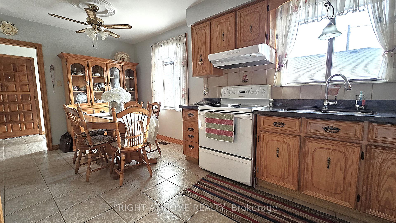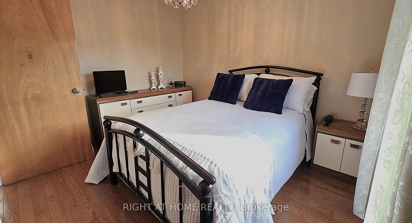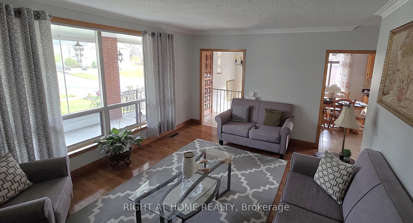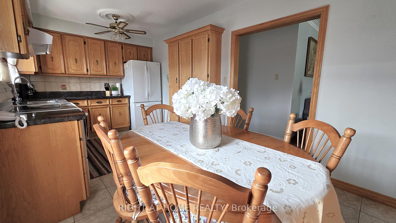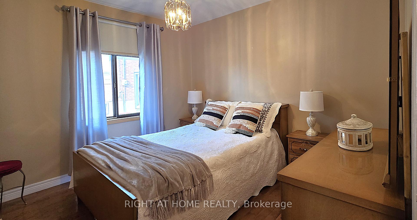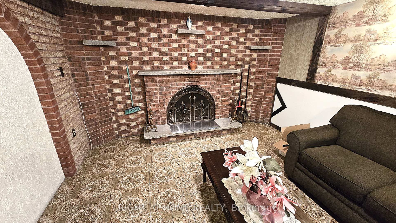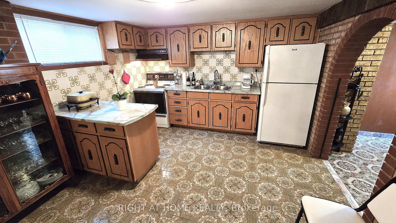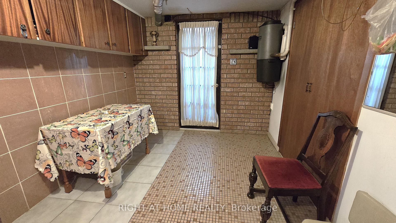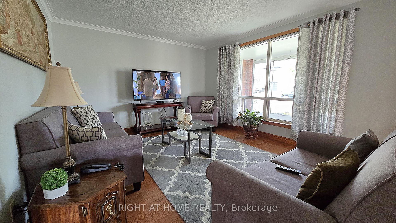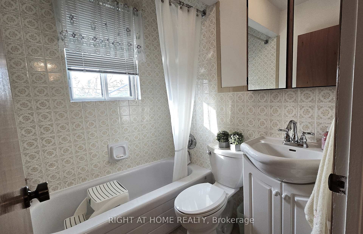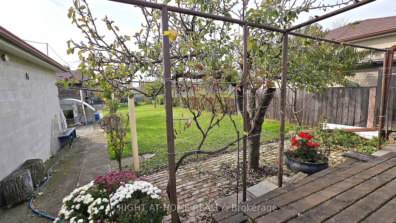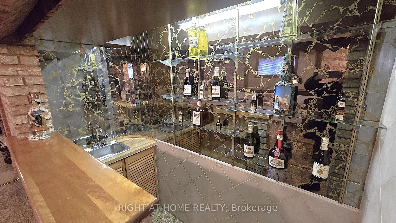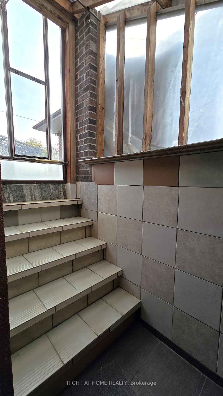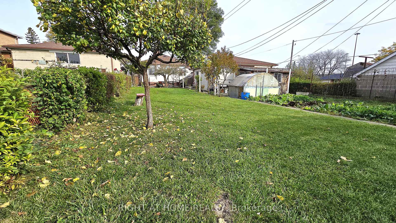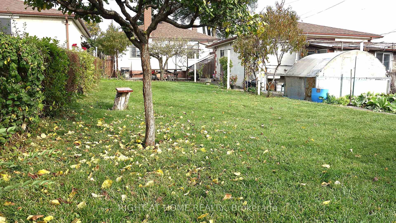$1,099,999
Available - For Sale
Listing ID: W10402647
42 Montana Ave , Toronto, M3M 1B6, Ontario
| **Meticulously kept home**Hardwoods Throughout**Huge 22' x 20.6' Interior Size Guy's Garage**Walk-Up Basement to Yard**Upgraded Oak Kitchen w/Granite Counter-Top**Massive 150' Deep Lot w/garden - Western Sunshine**Enclosed Front Porch**Incredible 25' long Rec Rm + 2nd Kitchen + Wet Bar + Gorgeous Open Brick Fireplace**24' long Cantina** |
| Extras: 2 Stoves + 2 Fridges + Washer & Freezer; HWT(r); Newer Furnace; CAC & Central Vacuum; Elf's; Window Covers; Garage Dr Opener + Remote |
| Price | $1,099,999 |
| Taxes: | $4277.42 |
| Address: | 42 Montana Ave , Toronto, M3M 1B6, Ontario |
| Lot Size: | 50.00 x 150.00 (Feet) |
| Directions/Cross Streets: | Keele/Wilson S. |
| Rooms: | 6 |
| Rooms +: | 1 |
| Bedrooms: | 3 |
| Bedrooms +: | |
| Kitchens: | 1 |
| Kitchens +: | 1 |
| Family Room: | N |
| Basement: | Finished, Walk-Up |
| Approximatly Age: | 51-99 |
| Property Type: | Detached |
| Style: | Bungalow |
| Exterior: | Brick, Stucco/Plaster |
| Garage Type: | Detached |
| (Parking/)Drive: | Private |
| Drive Parking Spaces: | 4 |
| Pool: | None |
| Other Structures: | Greenhouse |
| Approximatly Age: | 51-99 |
| Approximatly Square Footage: | 1500-2000 |
| Property Features: | Public Trans |
| Fireplace/Stove: | Y |
| Heat Source: | Gas |
| Heat Type: | Forced Air |
| Central Air Conditioning: | Central Air |
| Laundry Level: | Lower |
| Elevator Lift: | N |
| Sewers: | Sewers |
| Water: | Municipal |
| Water Supply Types: | Unknown |
| Utilities-Cable: | Y |
| Utilities-Hydro: | Y |
| Utilities-Gas: | Y |
| Utilities-Telephone: | Y |
$
%
Years
This calculator is for demonstration purposes only. Always consult a professional
financial advisor before making personal financial decisions.
| Although the information displayed is believed to be accurate, no warranties or representations are made of any kind. |
| RIGHT AT HOME REALTY |
|
|
.jpg?src=Custom)
Dir:
416-548-7854
Bus:
416-548-7854
Fax:
416-981-7184
| Book Showing | Email a Friend |
Jump To:
At a Glance:
| Type: | Freehold - Detached |
| Area: | Toronto |
| Municipality: | Toronto |
| Neighbourhood: | Downsview-Roding-CFB |
| Style: | Bungalow |
| Lot Size: | 50.00 x 150.00(Feet) |
| Approximate Age: | 51-99 |
| Tax: | $4,277.42 |
| Beds: | 3 |
| Baths: | 2 |
| Fireplace: | Y |
| Pool: | None |
Locatin Map:
Payment Calculator:
- Color Examples
- Green
- Black and Gold
- Dark Navy Blue And Gold
- Cyan
- Black
- Purple
- Gray
- Blue and Black
- Orange and Black
- Red
- Magenta
- Gold
- Device Examples

