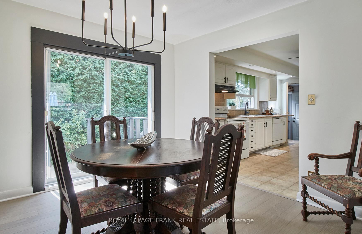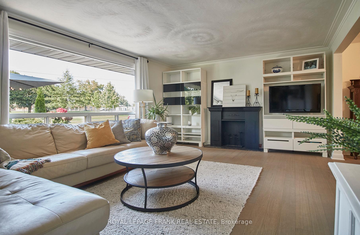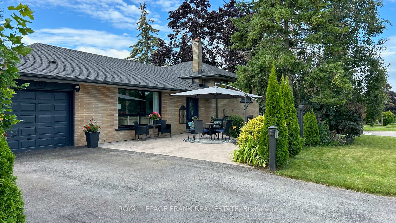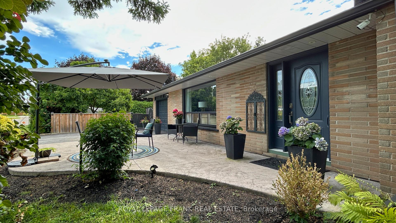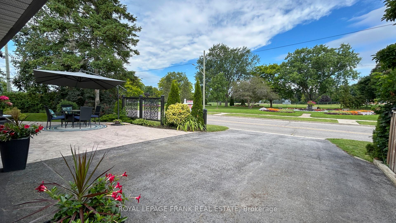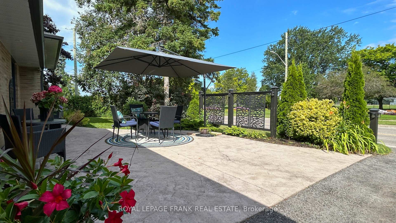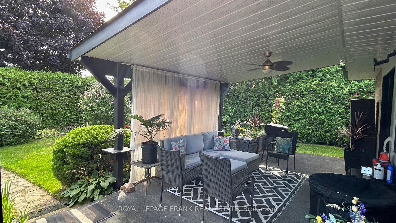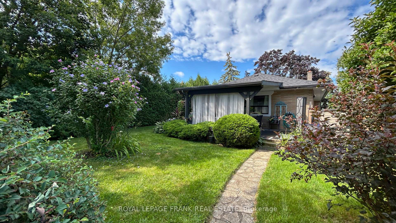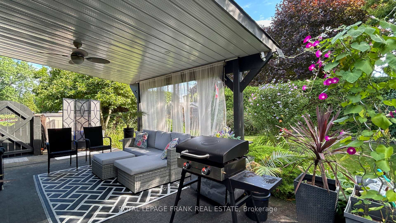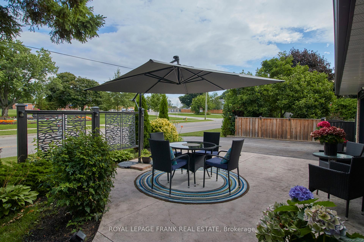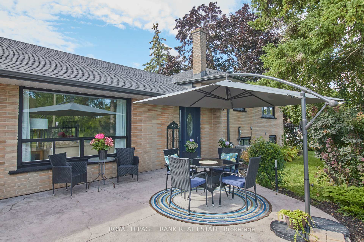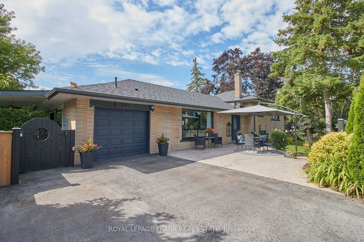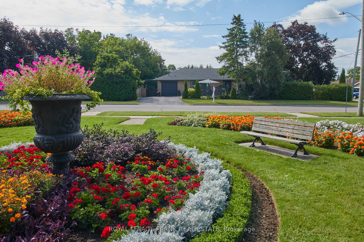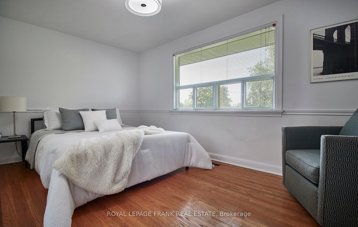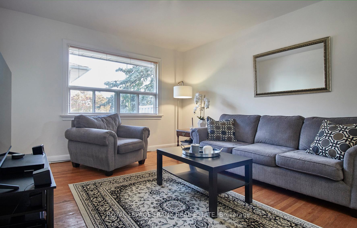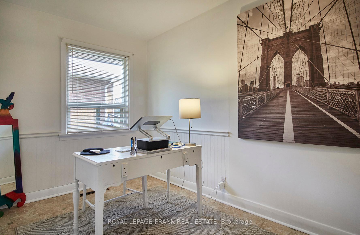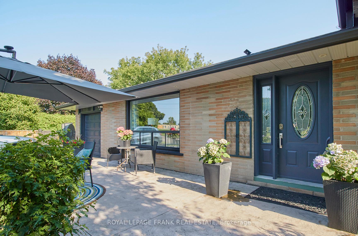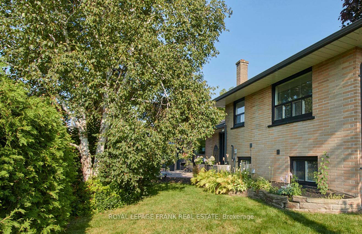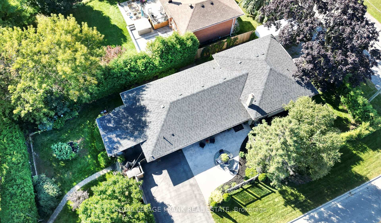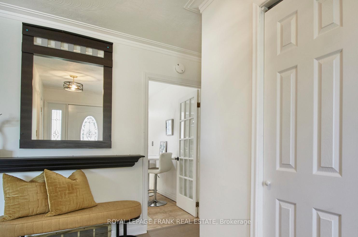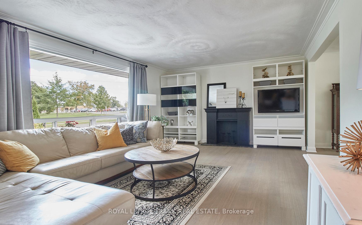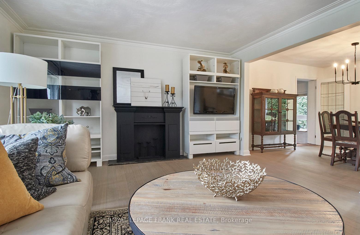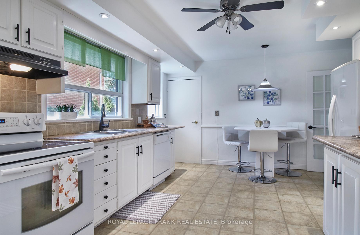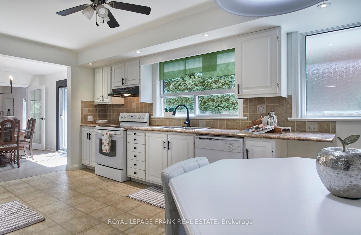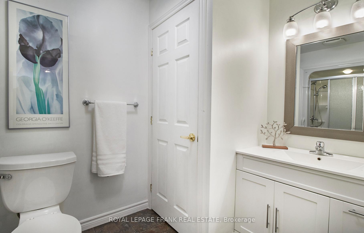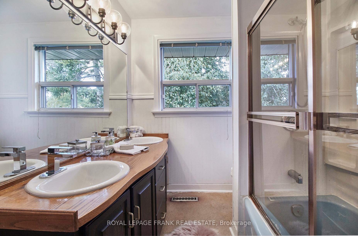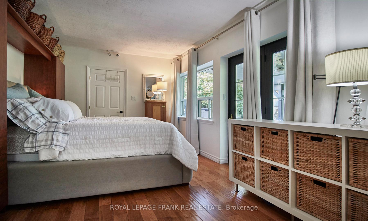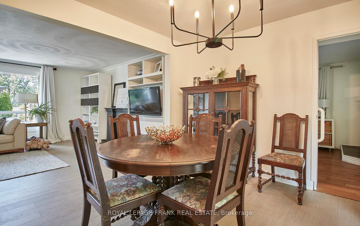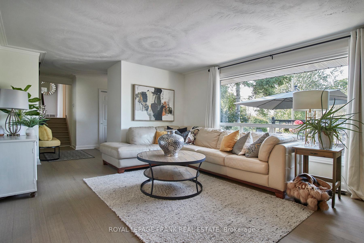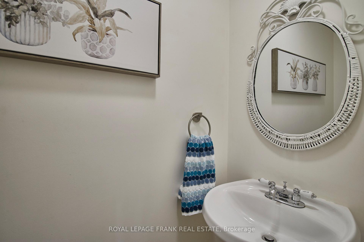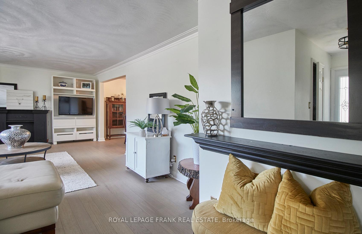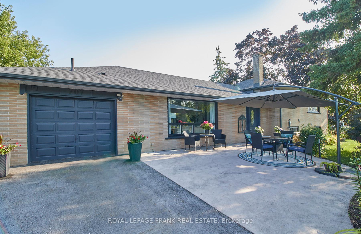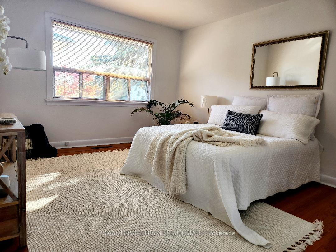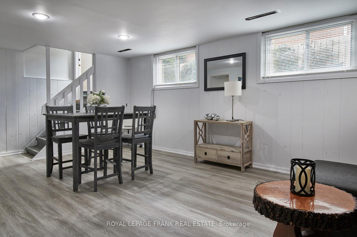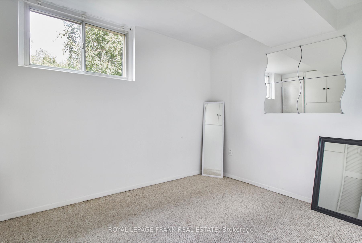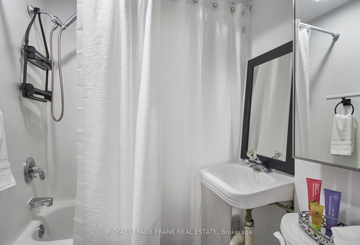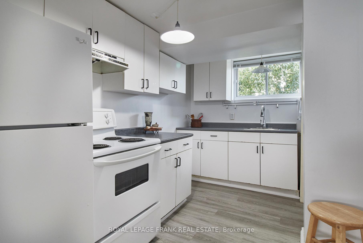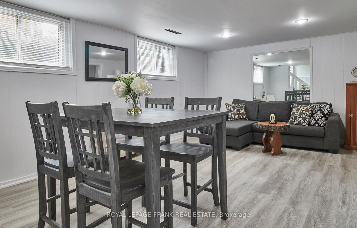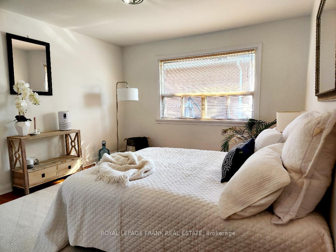$899,999
Available - For Sale
Listing ID: E9252854
707 Walnut St West , Whitby, L1N 2W9, Ontario
| Location....Location Private grounds and mature gardens surround this lovely 3 level side split home. Located in sought after downtown area of Whitby, viewing a beautiful flower garden parkette. Multiple walk outs with covered side deck, landscaped front patio with decorative fence panels. Walk to E. A Fairman public school, downtown, dining, farmers market, library, and easy access to 401 & 407. Perfect floor plan for extended families, or income with a legal registered basement apartment with separate side entrance and 2 car parking. The front private drive offers parking for 4 cars. Freshly painted throughout, bright natural light, and large eat in kitchen. Enjoy your morning coffee from the master bedroom walk out to covered deck. Smoke free home |
| Extras: Attached certificate for legal 2nd unit. Inspection report available September 24, 2024. |
| Price | $899,999 |
| Taxes: | $6081.13 |
| Address: | 707 Walnut St West , Whitby, L1N 2W9, Ontario |
| Lot Size: | 60.00 x 132.00 (Feet) |
| Directions/Cross Streets: | Cochrane/Walnut |
| Rooms: | 7 |
| Rooms +: | 3 |
| Bedrooms: | 3 |
| Bedrooms +: | 1 |
| Kitchens: | 1 |
| Kitchens +: | 1 |
| Family Room: | N |
| Basement: | Apartment, Sep Entrance |
| Property Type: | Detached |
| Style: | Sidesplit 3 |
| Exterior: | Brick |
| Garage Type: | None |
| (Parking/)Drive: | Pvt Double |
| Drive Parking Spaces: | 6 |
| Pool: | None |
| Other Structures: | Garden Shed |
| Fireplace/Stove: | Y |
| Heat Source: | Gas |
| Heat Type: | Forced Air |
| Central Air Conditioning: | Central Air |
| Laundry Level: | Main |
| Sewers: | Sewers |
| Water: | Municipal |
| Utilities-Cable: | A |
| Utilities-Hydro: | Y |
| Utilities-Gas: | Y |
| Utilities-Telephone: | A |
$
%
Years
This calculator is for demonstration purposes only. Always consult a professional
financial advisor before making personal financial decisions.
| Although the information displayed is believed to be accurate, no warranties or representations are made of any kind. |
| ROYAL LEPAGE FRANK REAL ESTATE |
|
|
.jpg?src=Custom)
Dir:
416-548-7854
Bus:
416-548-7854
Fax:
416-981-7184
| Book Showing | Email a Friend |
Jump To:
At a Glance:
| Type: | Freehold - Detached |
| Area: | Durham |
| Municipality: | Whitby |
| Neighbourhood: | Downtown Whitby |
| Style: | Sidesplit 3 |
| Lot Size: | 60.00 x 132.00(Feet) |
| Tax: | $6,081.13 |
| Beds: | 3+1 |
| Baths: | 4 |
| Fireplace: | Y |
| Pool: | None |
Locatin Map:
Payment Calculator:
- Color Examples
- Green
- Black and Gold
- Dark Navy Blue And Gold
- Cyan
- Black
- Purple
- Gray
- Blue and Black
- Orange and Black
- Red
- Magenta
- Gold
- Device Examples

