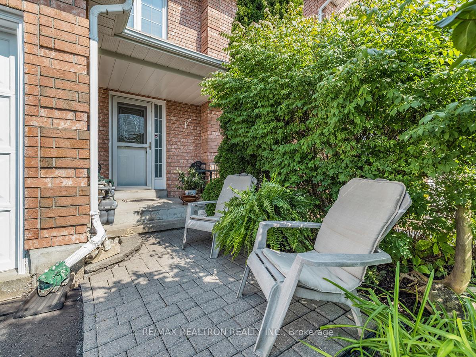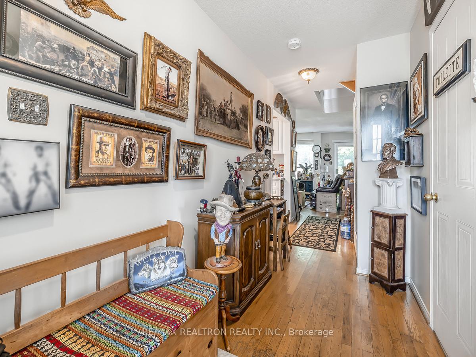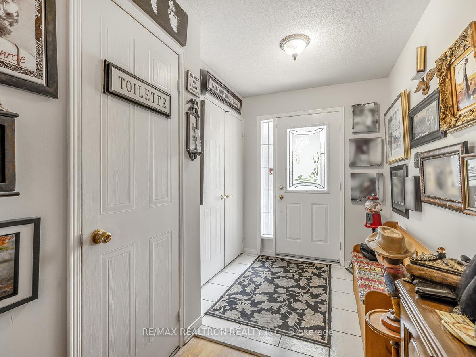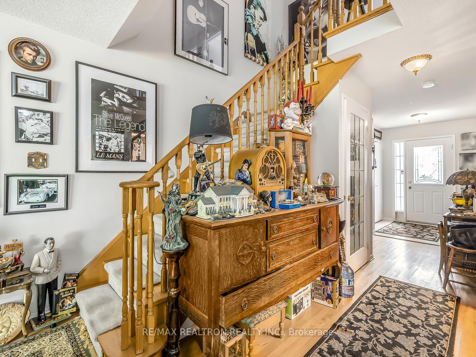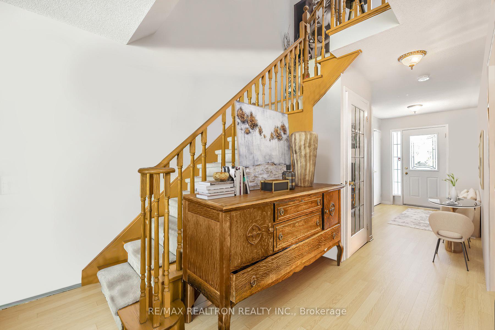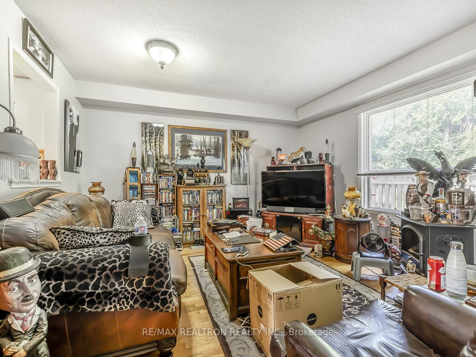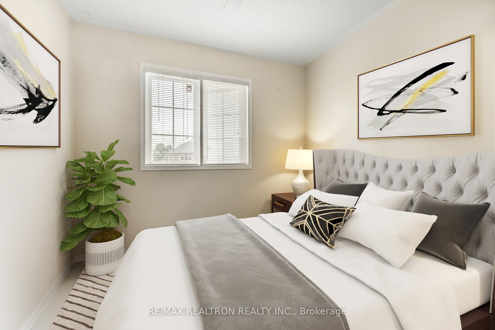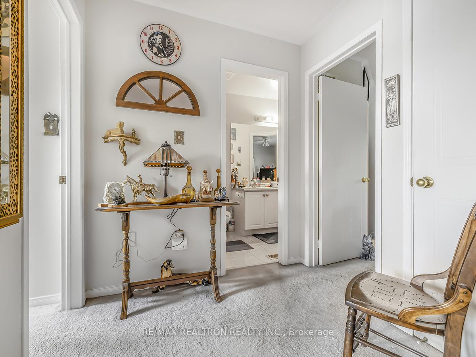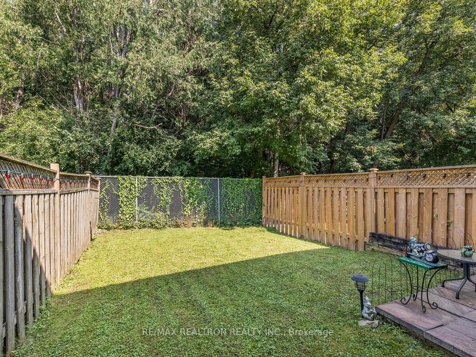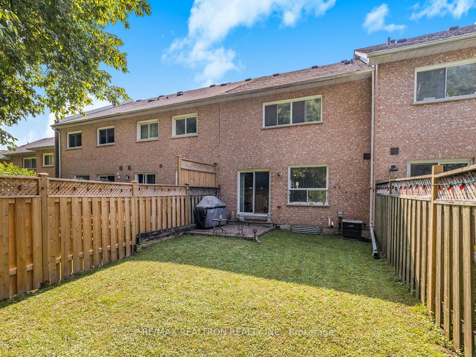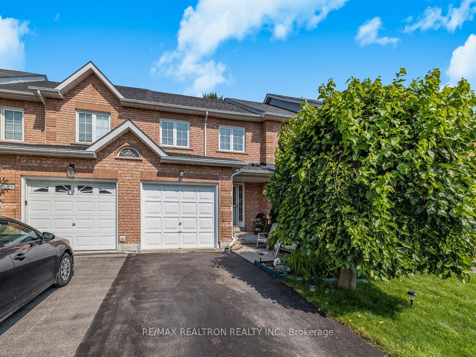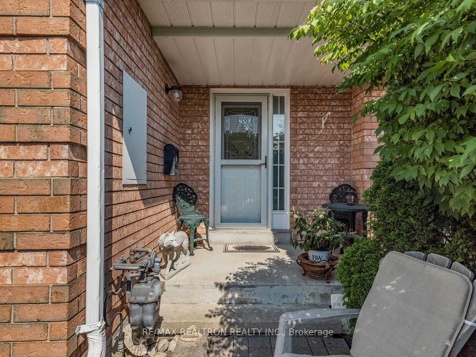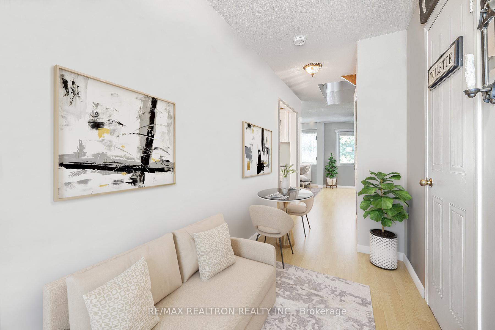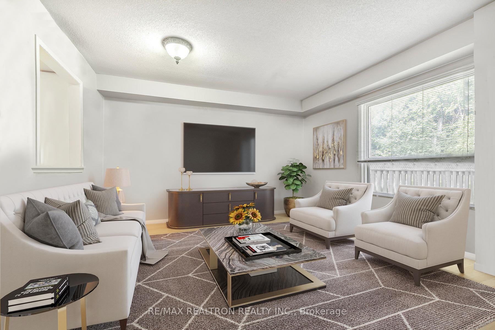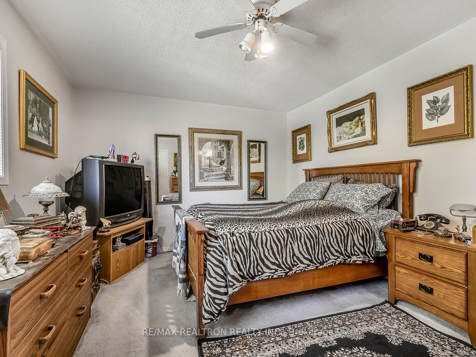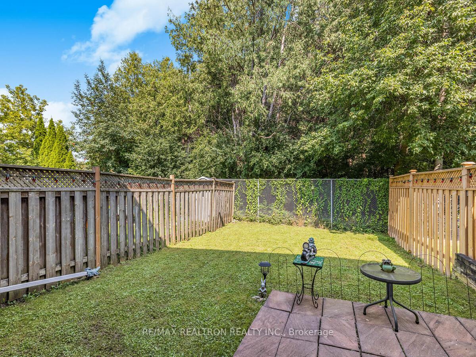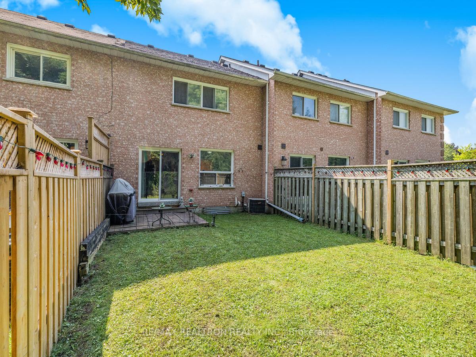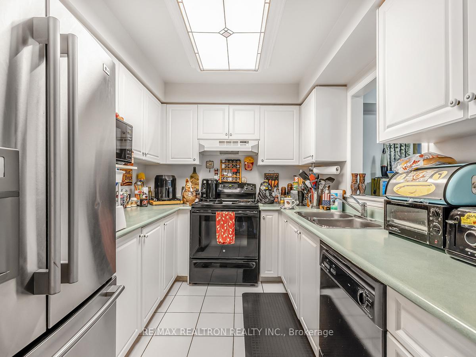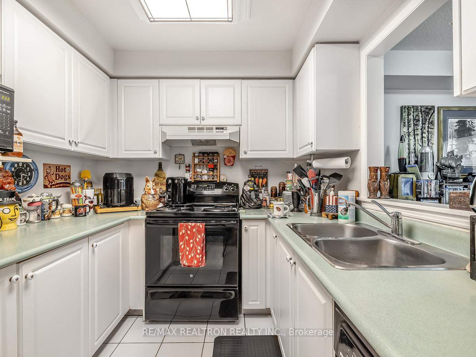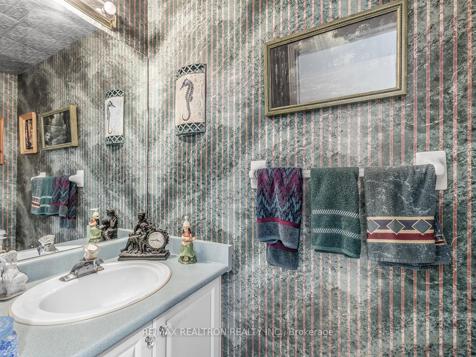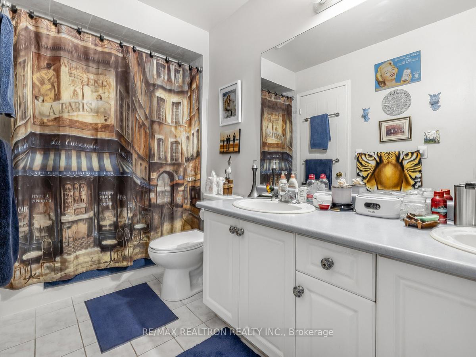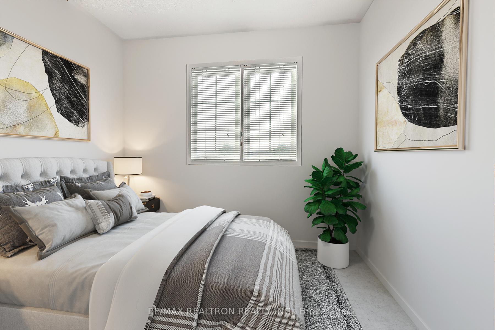$889,000
Available - For Sale
Listing ID: N9258381
213 Park Dr , Whitchurch-Stouffville, L4A 1J8, Ontario
| Welcome to 213 Park Dr. Stouffville. A 2 storey freehold townhome with 3 bedrooms, 3 bathrooms and finished basement and backing onto greenspace. Fully fenced yard and walkout from main level to backyard patio. Hardwood floors in hall, living room and dining room. Galley Kitchen with stainless steel appliances.3 bedrooms on second floor with semi ensuite 4 pc bathroom. Finished basement with rec room, 2 pc bathroom and laundry room. This home is situated in park heaven with 4 parks. Near transit and Stouffville Go. Local public schools close to this home. |
| Price | $889,000 |
| Taxes: | $3712.82 |
| Address: | 213 Park Dr , Whitchurch-Stouffville, L4A 1J8, Ontario |
| Lot Size: | 19.90 x 101.00 (Feet) |
| Directions/Cross Streets: | MILLARD AND PARK DR. |
| Rooms: | 6 |
| Rooms +: | 1 |
| Bedrooms: | 3 |
| Bedrooms +: | |
| Kitchens: | 1 |
| Family Room: | N |
| Basement: | Full, Part Fin |
| Property Type: | Att/Row/Twnhouse |
| Style: | 2-Storey |
| Exterior: | Brick |
| Garage Type: | Attached |
| (Parking/)Drive: | Private |
| Drive Parking Spaces: | 2 |
| Pool: | None |
| Approximatly Square Footage: | 1100-1500 |
| Property Features: | Fenced Yard, Grnbelt/Conserv, Park, Public Transit, School, Wooded/Treed |
| Fireplace/Stove: | N |
| Heat Source: | Gas |
| Heat Type: | Forced Air |
| Central Air Conditioning: | Central Air |
| Laundry Level: | Lower |
| Sewers: | Sewers |
| Water: | Municipal |
$
%
Years
This calculator is for demonstration purposes only. Always consult a professional
financial advisor before making personal financial decisions.
| Although the information displayed is believed to be accurate, no warranties or representations are made of any kind. |
| RE/MAX REALTRON REALTY INC. |
|
|
.jpg?src=Custom)
Dir:
416-548-7854
Bus:
416-548-7854
Fax:
416-981-7184
| Book Showing | Email a Friend |
Jump To:
At a Glance:
| Type: | Freehold - Att/Row/Twnhouse |
| Area: | York |
| Municipality: | Whitchurch-Stouffville |
| Neighbourhood: | Stouffville |
| Style: | 2-Storey |
| Lot Size: | 19.90 x 101.00(Feet) |
| Tax: | $3,712.82 |
| Beds: | 3 |
| Baths: | 3 |
| Fireplace: | N |
| Pool: | None |
Locatin Map:
Payment Calculator:
- Color Examples
- Green
- Black and Gold
- Dark Navy Blue And Gold
- Cyan
- Black
- Purple
- Gray
- Blue and Black
- Orange and Black
- Red
- Magenta
- Gold
- Device Examples

