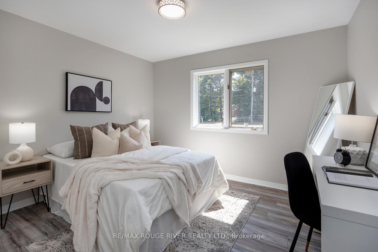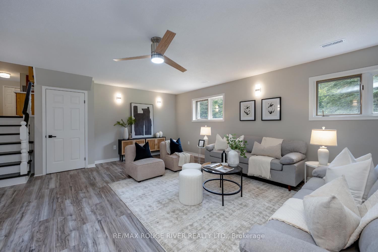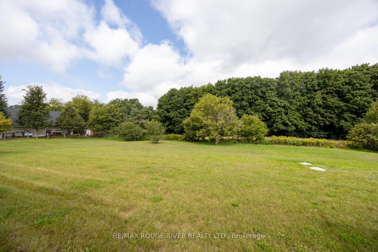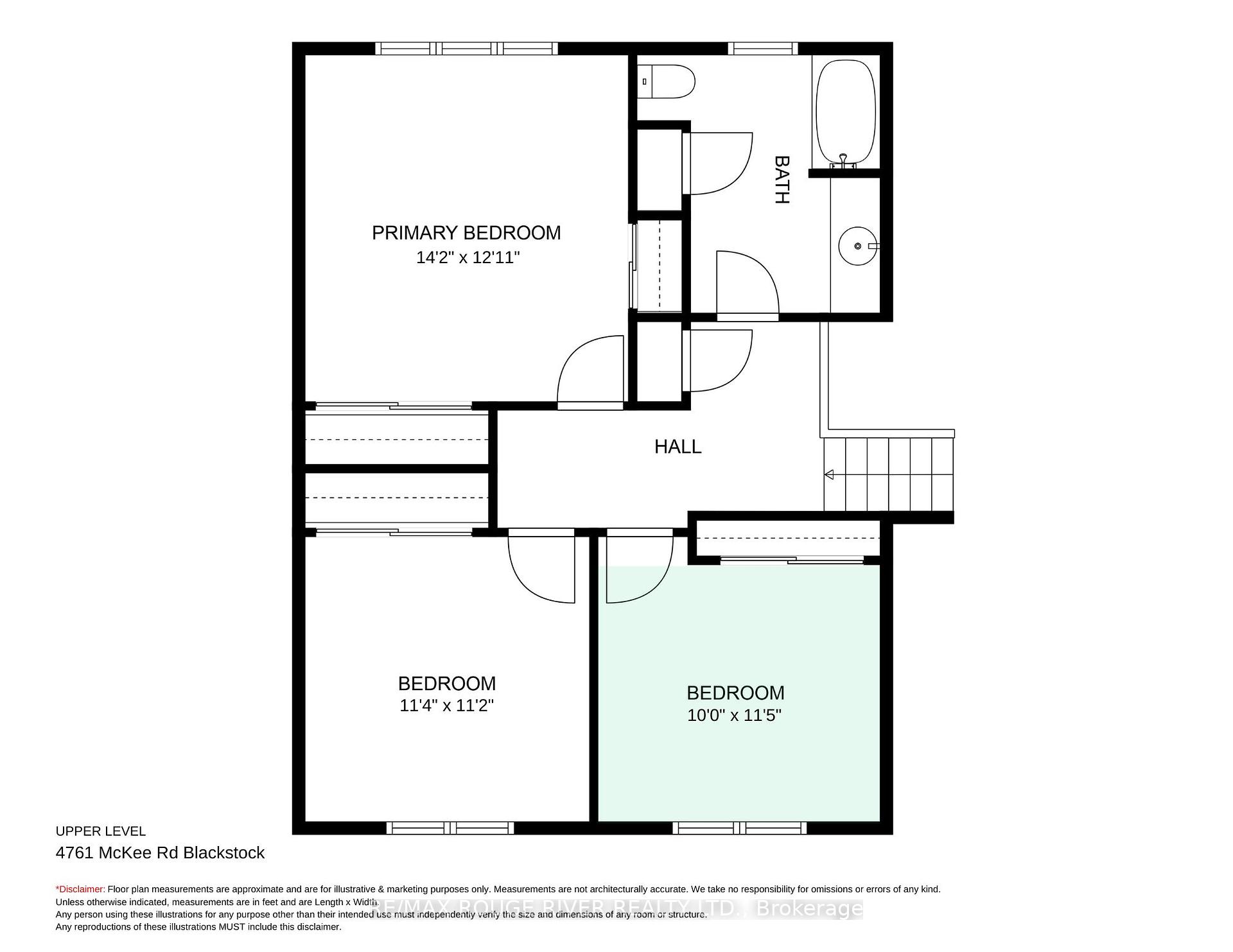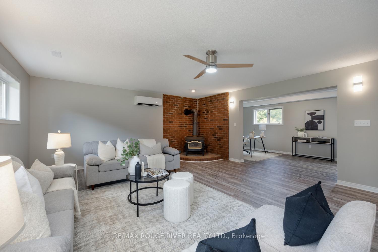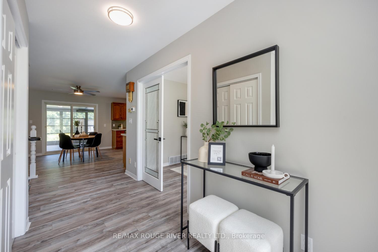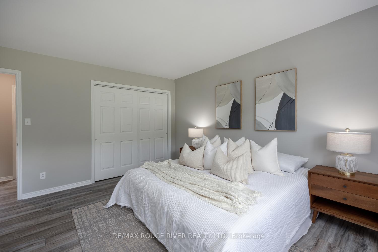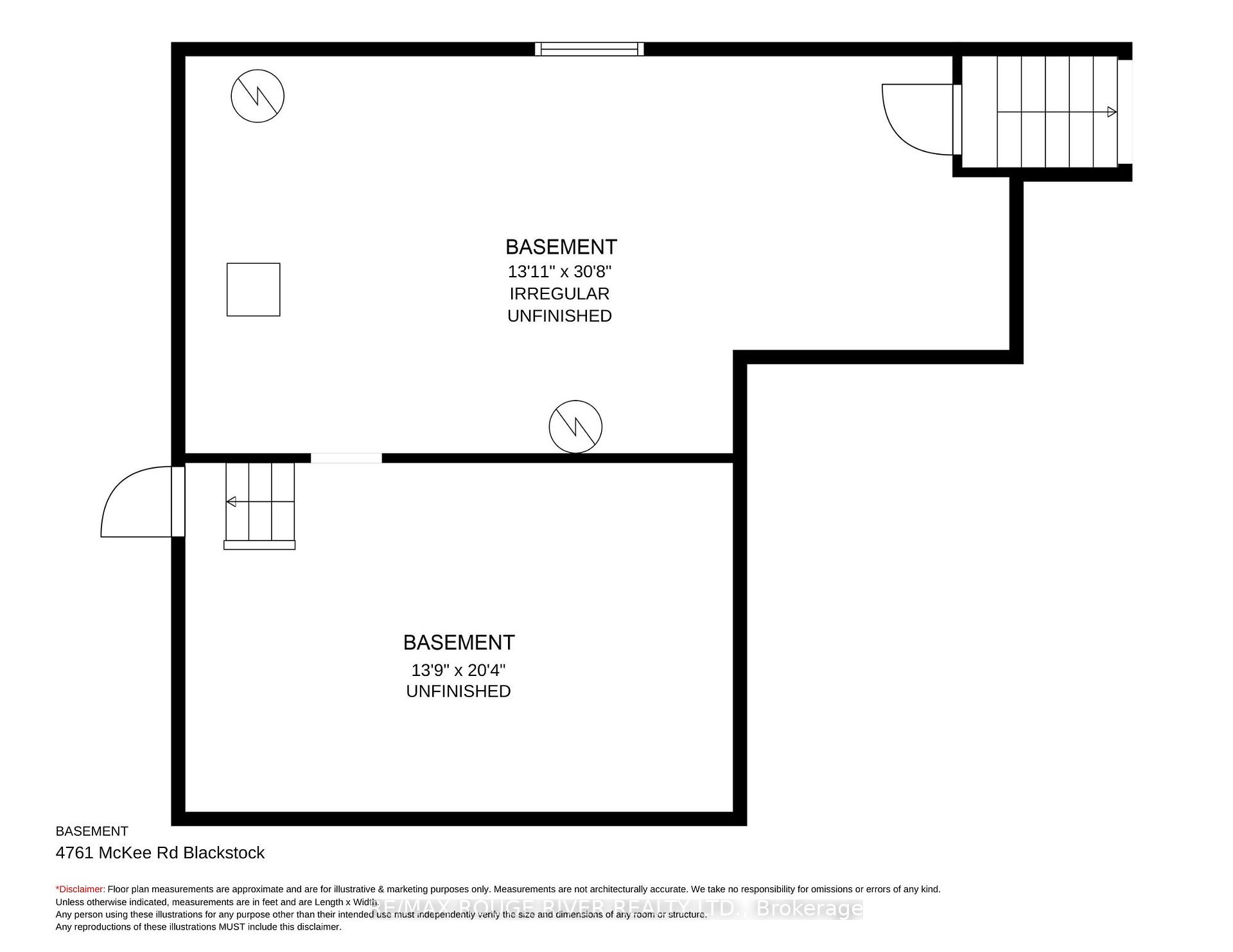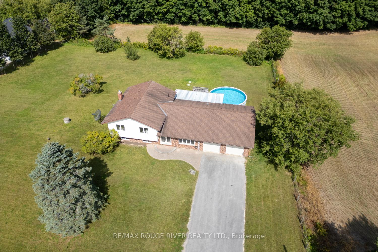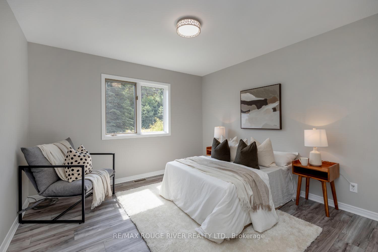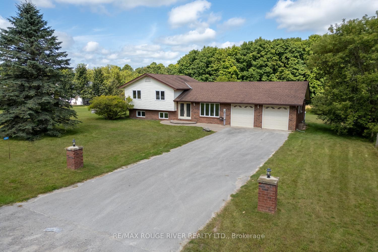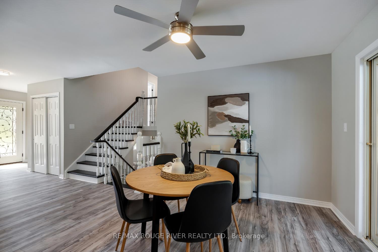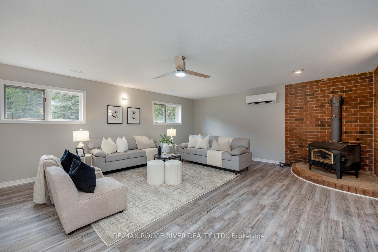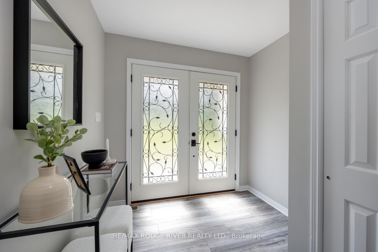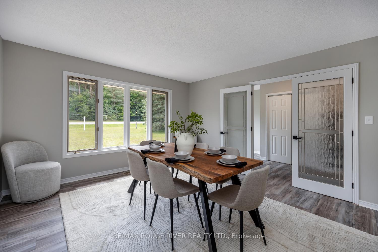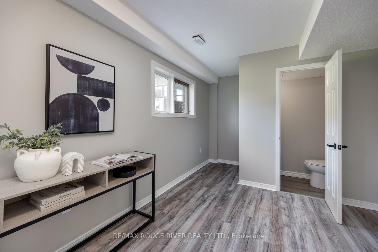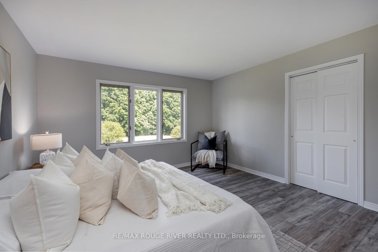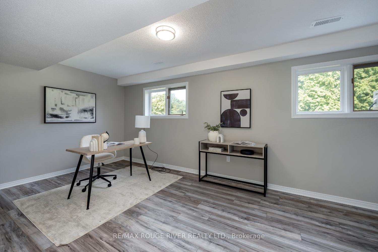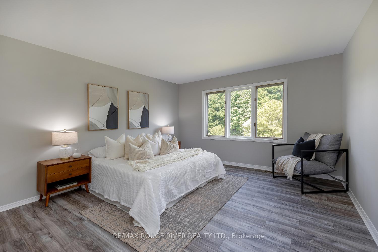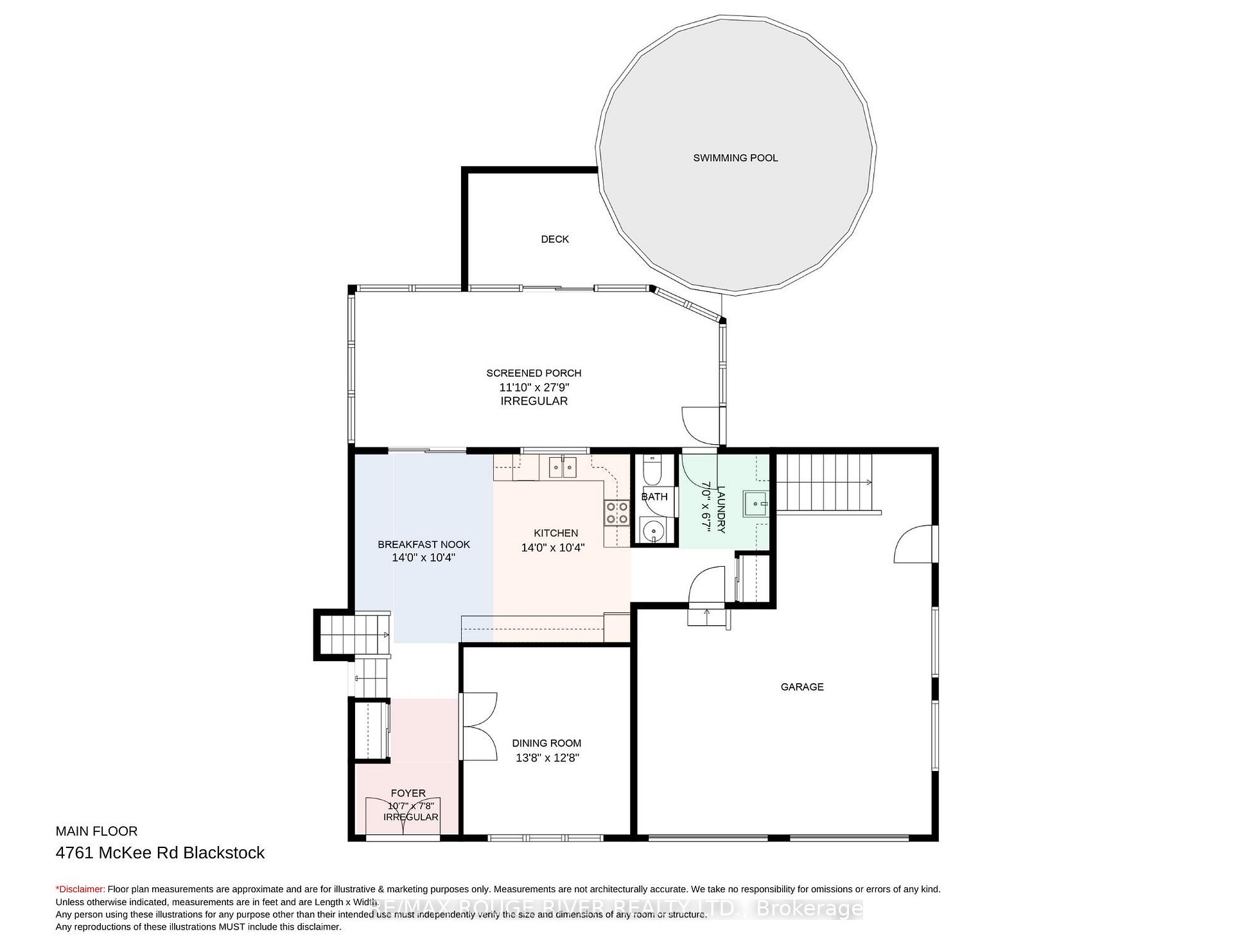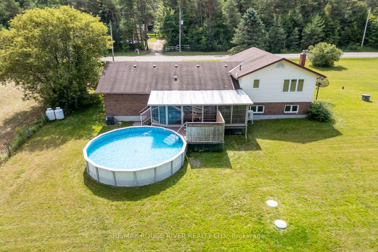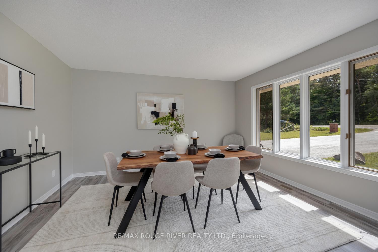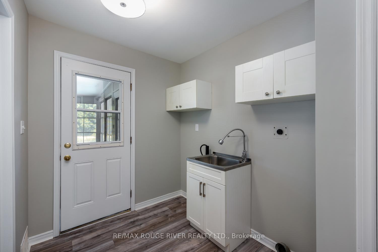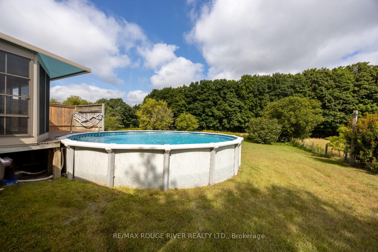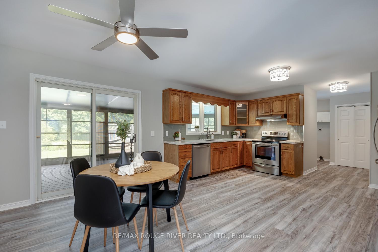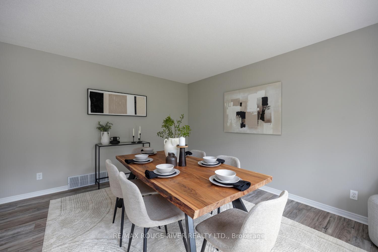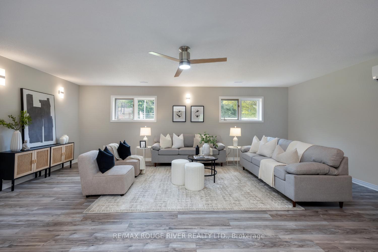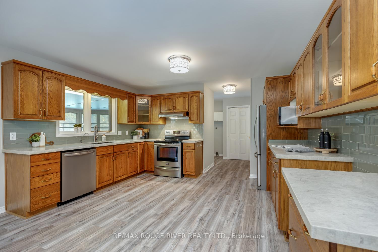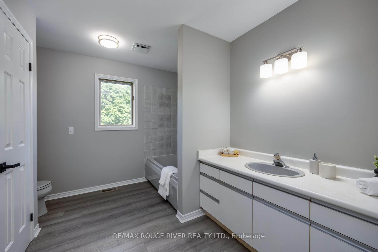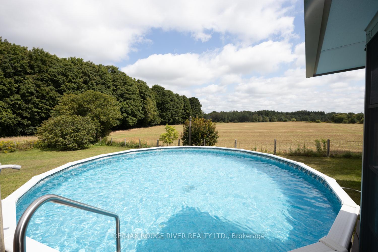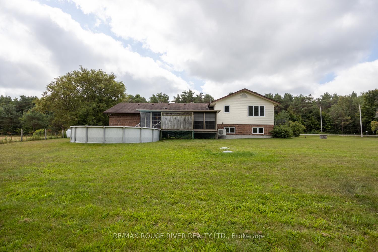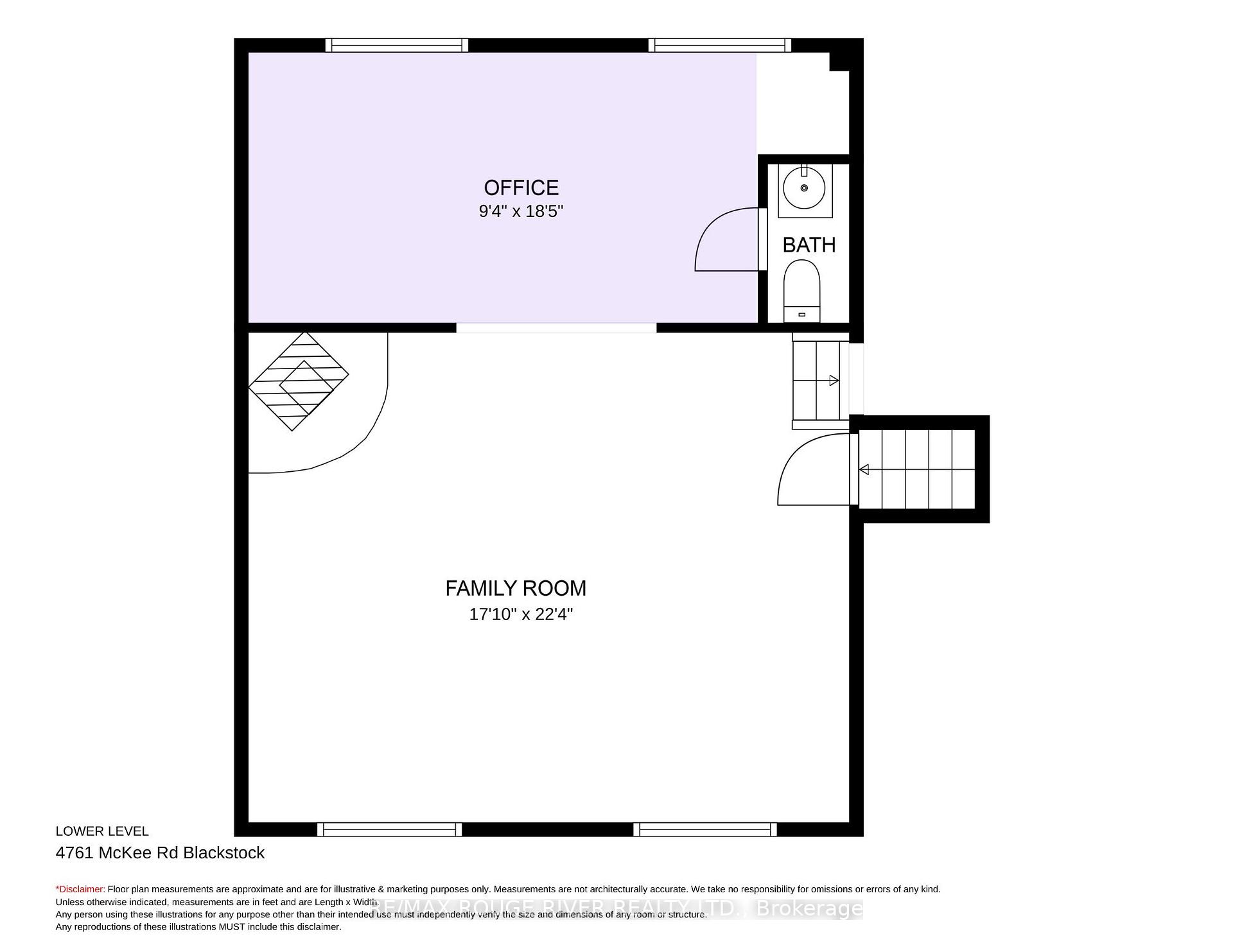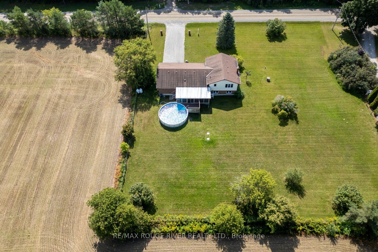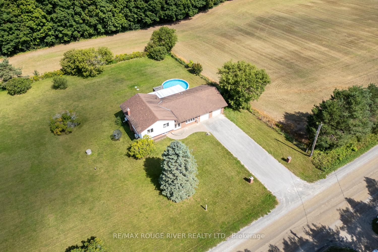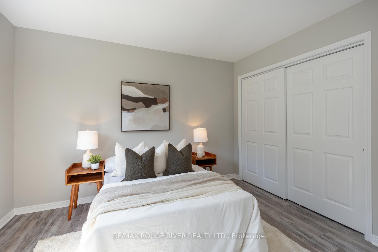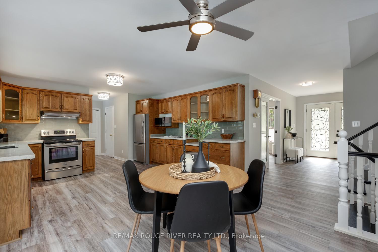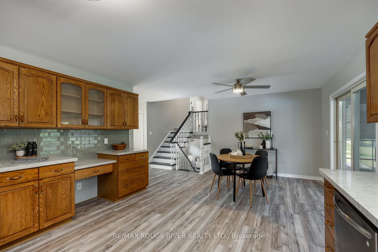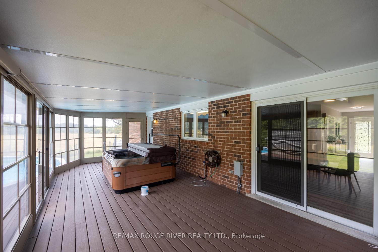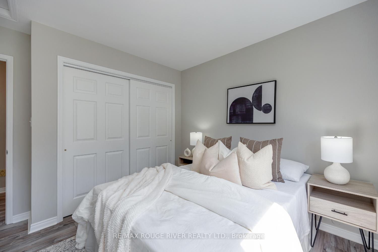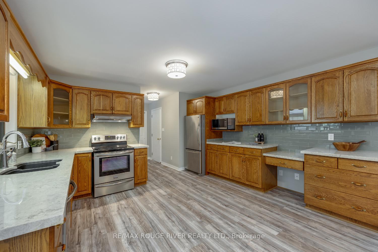$899,900
Available - For Sale
Listing ID: E10417946
4761 Mckee Rd , Scugog, L0B 1B0, Ontario
| Wonderful 3 Bedroom Custom 4 level Side Split Home located minutes to Blackstock and Port Perry. Very quite, peaceful setting on this .92 acre property surrounded by farmland! Very spacious, well laid out floor plan with large Kitchen with Eat-In Breakfast area, sliding glass walk out to newer 3 season sunroom with Hot Tub and Above ground pool! Main Floor Powder room and laundry with additional walk-out to Sunroom. Direct garage entry to house with walkup to garage from basement! Main floor bright sun filled Living or Dining Room! Upper level boasts 3 spacious bedrooms and 4pc bathroom! Lower finished level with large Rec Room with wood stove and office/den cove with another powder room with room to convert to a 3pc washroom! Newer Wall AC/heating unit in Rec room! Full unfinished basement level with walk-up to Garage. All new laminate flooring, resealed windows, and freshly painted in neutral decor throughout the finished levels. Newer Forced Air Electric furnace as compliment to the newer Heat pump system. Newer wall Central air heating unit in Rec Room! Newer Briggs and Stratton standby Generator! Newer pressure tank! Quiet, Private yard with walk out to the newer Sunroom with hot tub and above ground pool! Great Home ideally located in rural setting but short distance to Port Perry, Oshawa or Hwy 115! Perfect for the family or those looking to escape the city yet be close to all the amenities! |
| Extras: Septic system pumped August 2024. There are 3 systems: 2 heat pumps and an electric furnace |
| Price | $899,900 |
| Taxes: | $5229.93 |
| Address: | 4761 Mckee Rd , Scugog, L0B 1B0, Ontario |
| Lot Size: | 200.06 x 200.06 (Feet) |
| Acreage: | .50-1.99 |
| Directions/Cross Streets: | McKee Rd & Manvers Scugog Townline Rd |
| Rooms: | 7 |
| Rooms +: | 2 |
| Bedrooms: | 3 |
| Bedrooms +: | |
| Kitchens: | 1 |
| Family Room: | N |
| Basement: | Finished, Walk-Up |
| Approximatly Age: | 31-50 |
| Property Type: | Detached |
| Style: | Sidesplit 4 |
| Exterior: | Brick, Vinyl Siding |
| Garage Type: | Attached |
| (Parking/)Drive: | Pvt Double |
| Drive Parking Spaces: | 6 |
| Pool: | Abv Grnd |
| Approximatly Age: | 31-50 |
| Approximatly Square Footage: | 1500-2000 |
| Property Features: | Clear View, Grnbelt/Conserv |
| Fireplace/Stove: | Y |
| Heat Source: | Electric |
| Heat Type: | Heat Pump |
| Central Air Conditioning: | Wall Unit |
| Laundry Level: | Main |
| Sewers: | Septic |
| Water: | Well |
| Water Supply Types: | Drilled Well |
| Utilities-Hydro: | Y |
$
%
Years
This calculator is for demonstration purposes only. Always consult a professional
financial advisor before making personal financial decisions.
| Although the information displayed is believed to be accurate, no warranties or representations are made of any kind. |
| RE/MAX ROUGE RIVER REALTY LTD. |
|
|
.jpg?src=Custom)
Dir:
416-548-7854
Bus:
416-548-7854
Fax:
416-981-7184
| Book Showing | Email a Friend |
Jump To:
At a Glance:
| Type: | Freehold - Detached |
| Area: | Durham |
| Municipality: | Scugog |
| Neighbourhood: | Rural Scugog |
| Style: | Sidesplit 4 |
| Lot Size: | 200.06 x 200.06(Feet) |
| Approximate Age: | 31-50 |
| Tax: | $5,229.93 |
| Beds: | 3 |
| Baths: | 3 |
| Fireplace: | Y |
| Pool: | Abv Grnd |
Locatin Map:
Payment Calculator:
- Color Examples
- Green
- Black and Gold
- Dark Navy Blue And Gold
- Cyan
- Black
- Purple
- Gray
- Blue and Black
- Orange and Black
- Red
- Magenta
- Gold
- Device Examples

