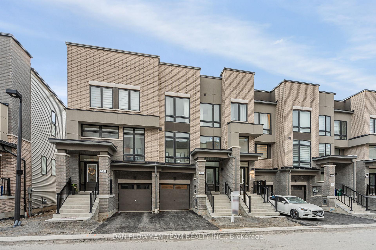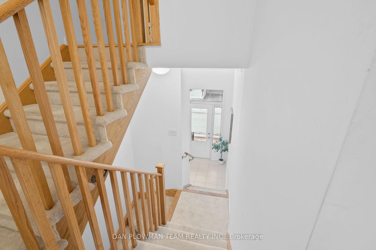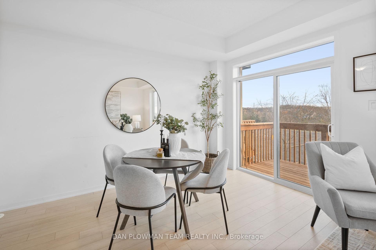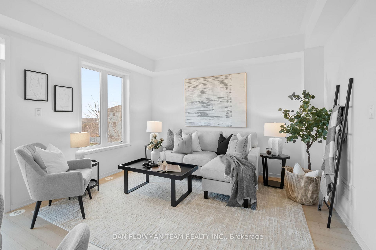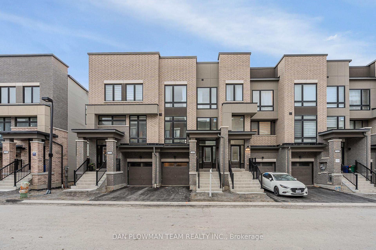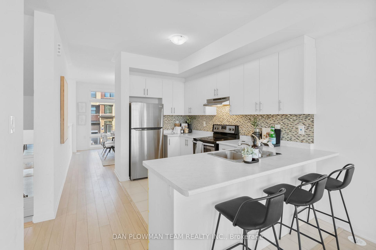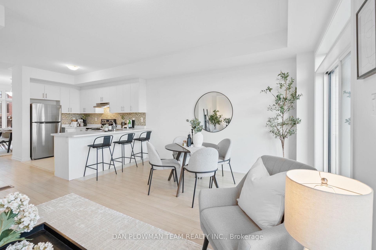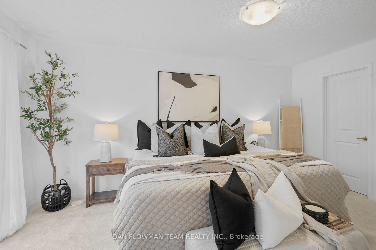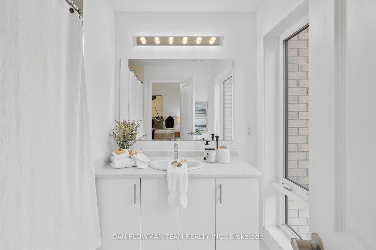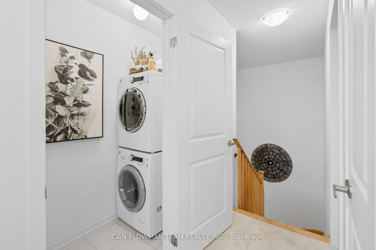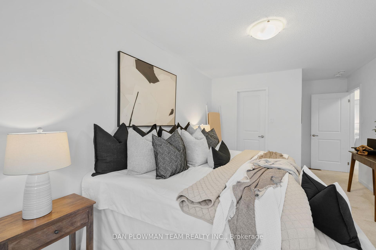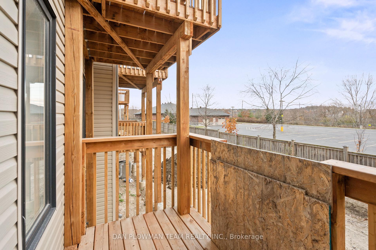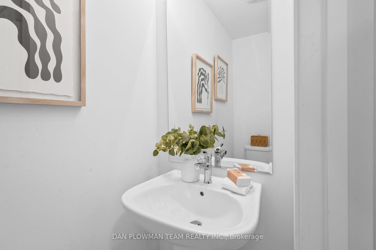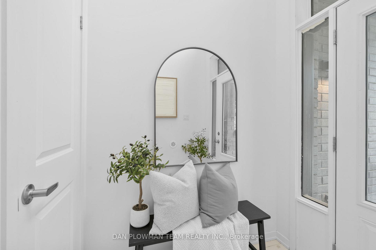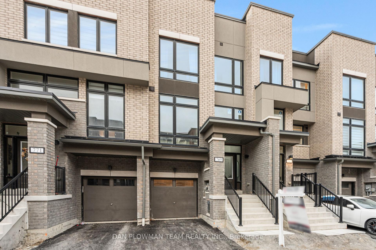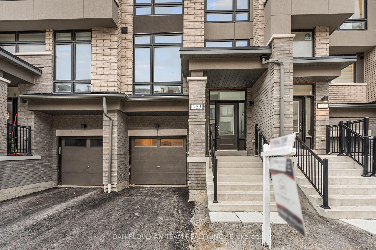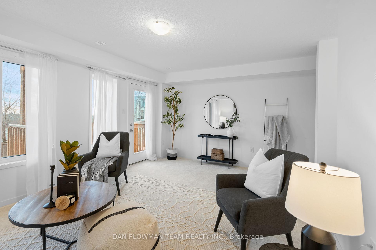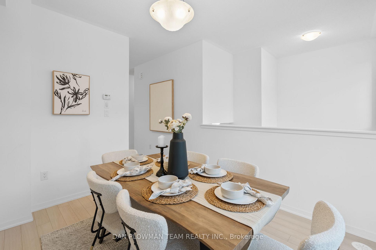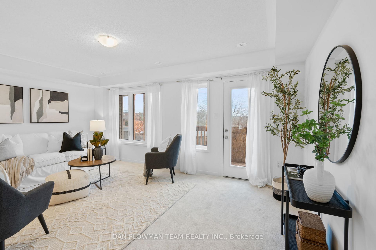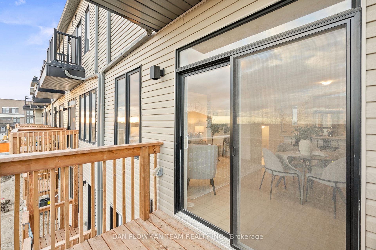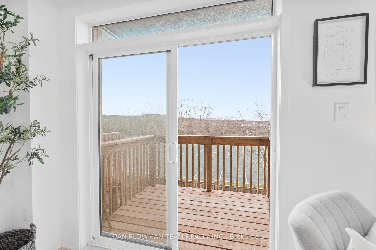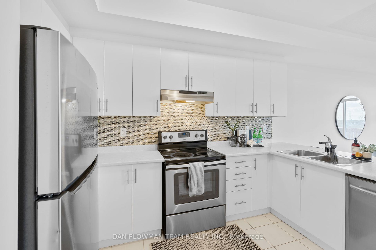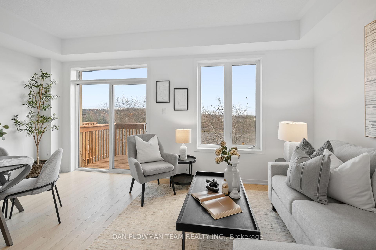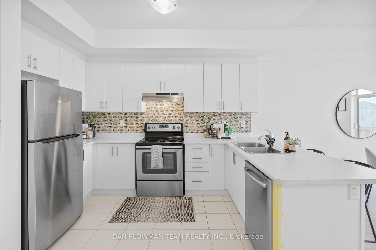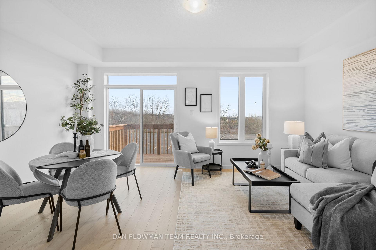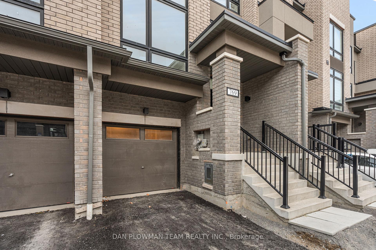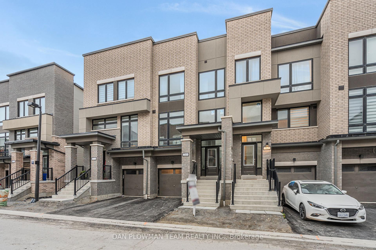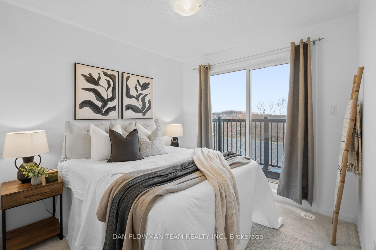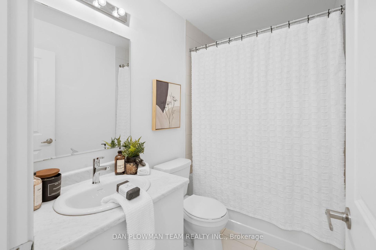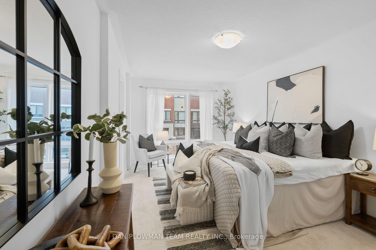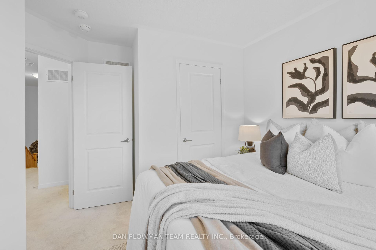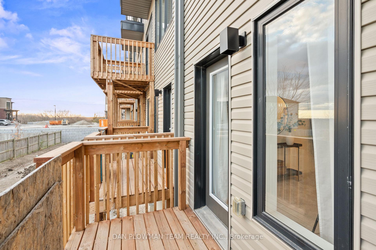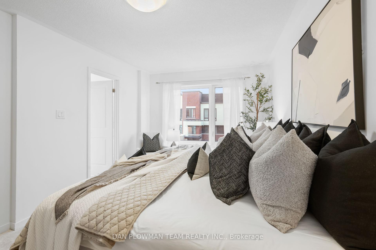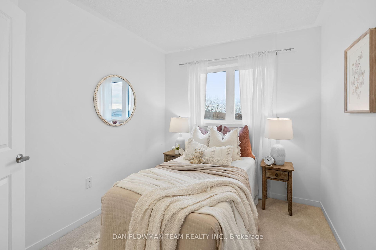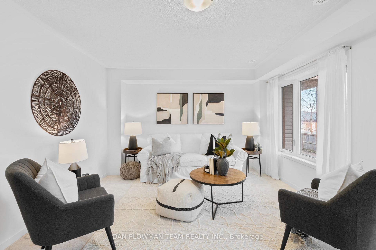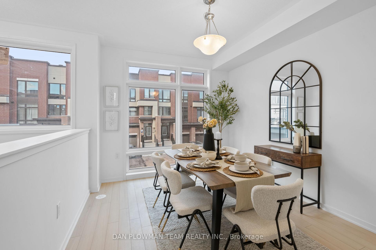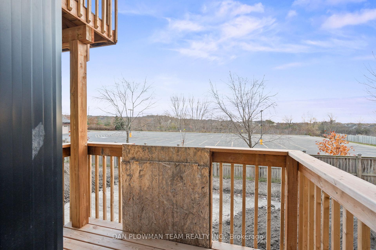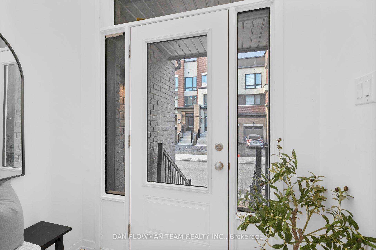$699,000
Available - For Sale
Listing ID: E10417835
769 Heathrow Path , Oshawa, L1H 7K5, Ontario
| Welcome to this beautifully designed North Oshawa townhome, just one year new and nestled in one of the area's most desirable communities. This home combines modern elegance with thoughtful design, making it a perfect fit for anyone looking for style, space, and convenience. With 9 foot ceilings and an open-concept floor plan, this townhome feels spacious and inviting, perfect for both relaxing and entertaining. Impeccably maintained, this home features contemporary finishes, premium flooring, sleek fixtures, and a bright kitchen with modern appliances and plenty of storage. It has 3 Bedrooms on the upper floor, including one with a step out balcony. The primary bedroom is complete with a private ensuite and the laundry room is located on the same floor for maximum convenience. The main level offers an open-concept kitchen with breakfast area, a spacious dining room and a living room with a walk-out to the deck. The sub-basement has a massive family room with a walkout to the backyard and access to the garage. Don't miss this one! |
| Extras: Located within minutes of great schools, colleges, highway 407 and amenities. |
| Price | $699,000 |
| Taxes: | $3207.11 |
| Address: | 769 Heathrow Path , Oshawa, L1H 7K5, Ontario |
| Lot Size: | 18.37 x 90.65 (Feet) |
| Directions/Cross Streets: | Conlin Rd E & Wilson Rd N |
| Rooms: | 7 |
| Bedrooms: | 3 |
| Bedrooms +: | |
| Kitchens: | 1 |
| Family Room: | Y |
| Basement: | Unfinished |
| Approximatly Age: | 0-5 |
| Property Type: | Att/Row/Twnhouse |
| Style: | 3-Storey |
| Exterior: | Brick |
| Garage Type: | Built-In |
| (Parking/)Drive: | Mutual |
| Drive Parking Spaces: | 1 |
| Pool: | None |
| Approximatly Age: | 0-5 |
| Fireplace/Stove: | N |
| Heat Source: | Gas |
| Heat Type: | Forced Air |
| Central Air Conditioning: | Central Air |
| Sewers: | Sewers |
| Water: | Municipal |
$
%
Years
This calculator is for demonstration purposes only. Always consult a professional
financial advisor before making personal financial decisions.
| Although the information displayed is believed to be accurate, no warranties or representations are made of any kind. |
| DAN PLOWMAN TEAM REALTY INC. |
|
|
.jpg?src=Custom)
Dir:
416-548-7854
Bus:
416-548-7854
Fax:
416-981-7184
| Virtual Tour | Book Showing | Email a Friend |
Jump To:
At a Glance:
| Type: | Freehold - Att/Row/Twnhouse |
| Area: | Durham |
| Municipality: | Oshawa |
| Neighbourhood: | Samac |
| Style: | 3-Storey |
| Lot Size: | 18.37 x 90.65(Feet) |
| Approximate Age: | 0-5 |
| Tax: | $3,207.11 |
| Beds: | 3 |
| Baths: | 3 |
| Fireplace: | N |
| Pool: | None |
Locatin Map:
Payment Calculator:
- Color Examples
- Green
- Black and Gold
- Dark Navy Blue And Gold
- Cyan
- Black
- Purple
- Gray
- Blue and Black
- Orange and Black
- Red
- Magenta
- Gold
- Device Examples

