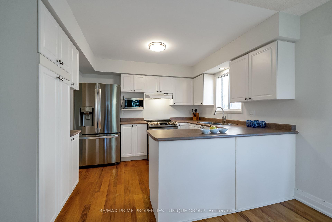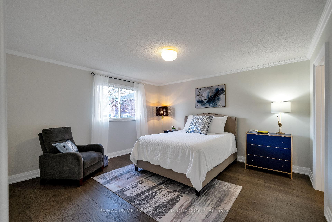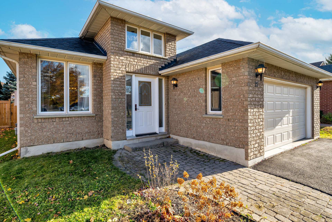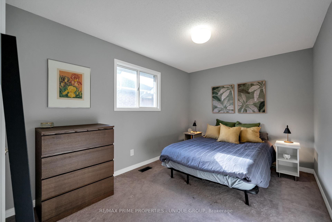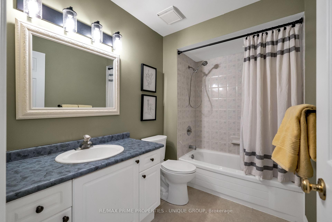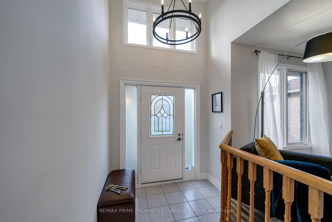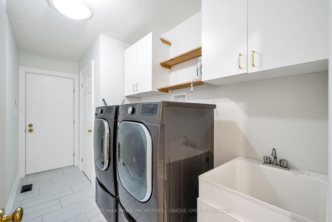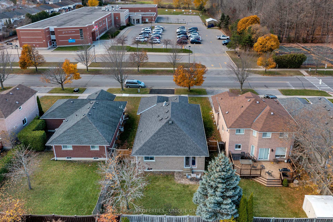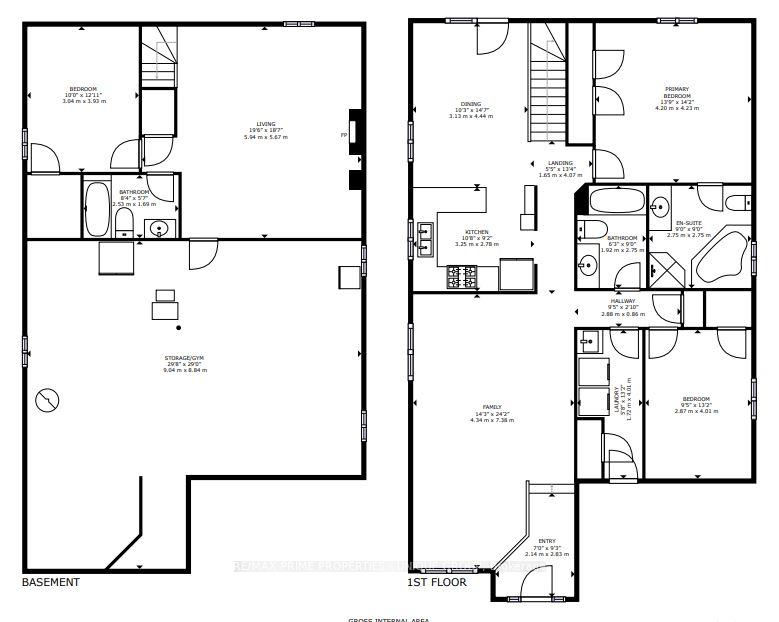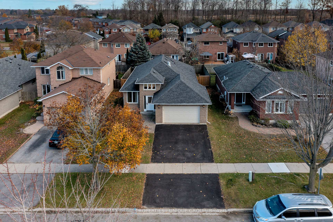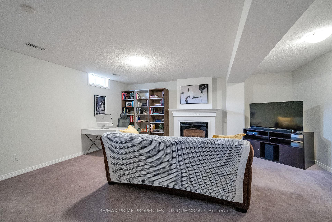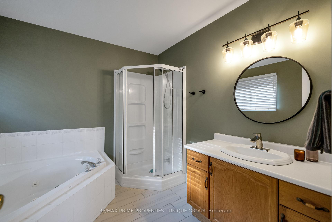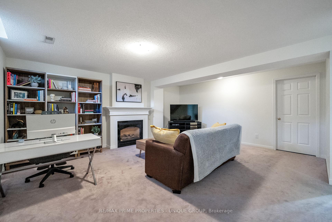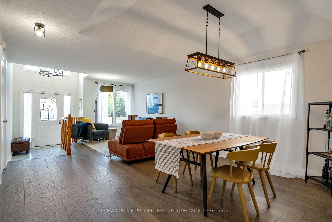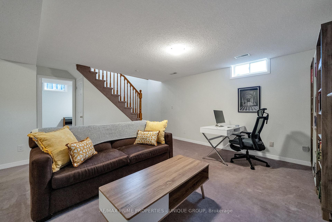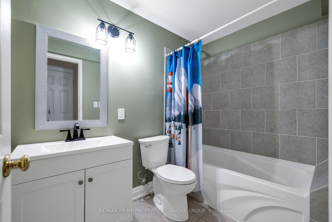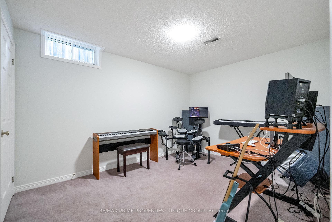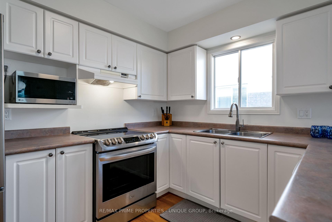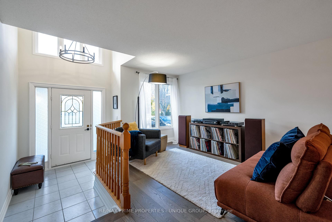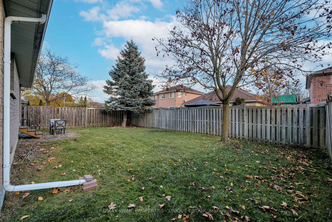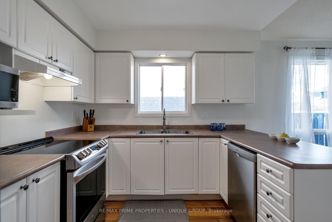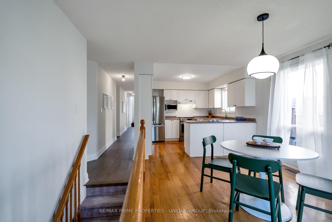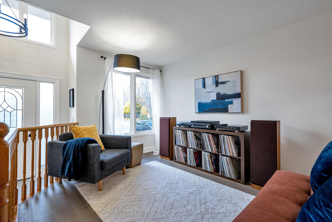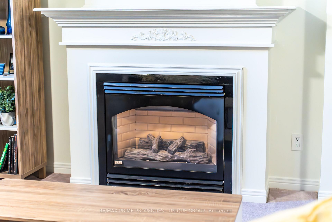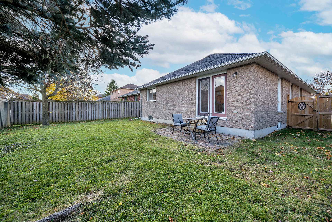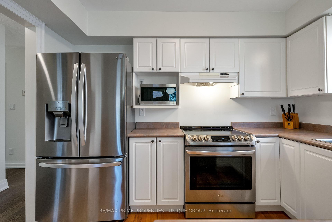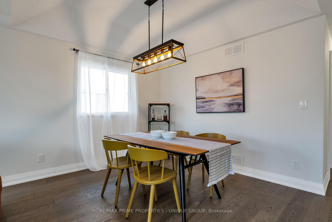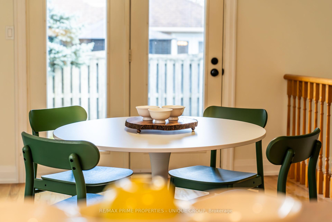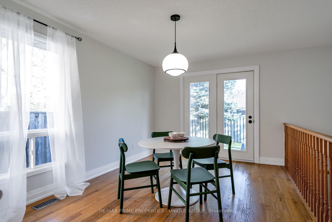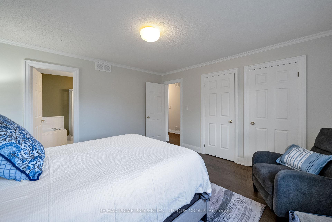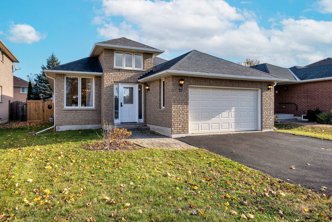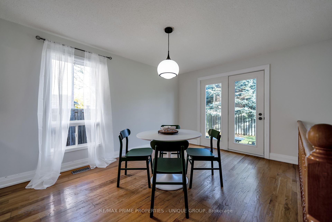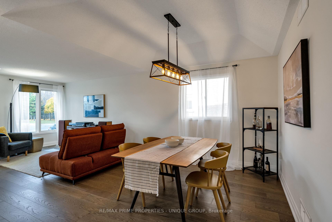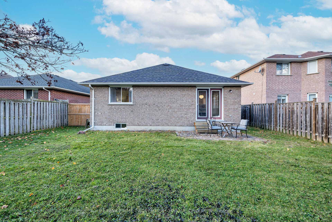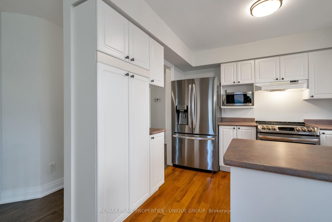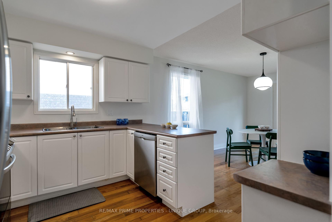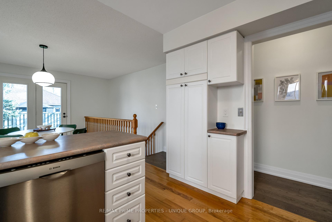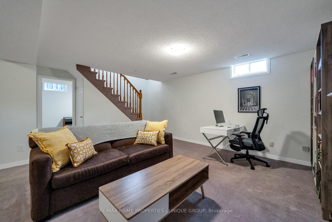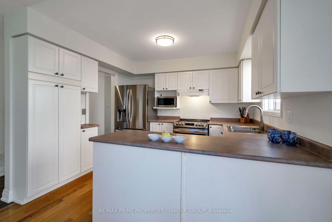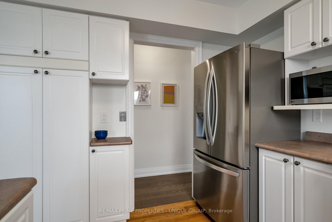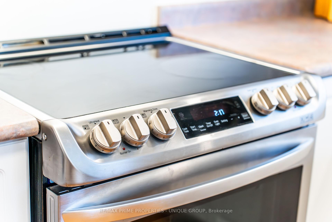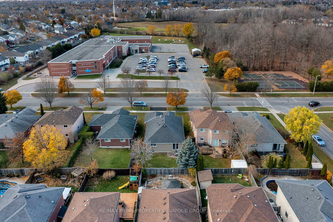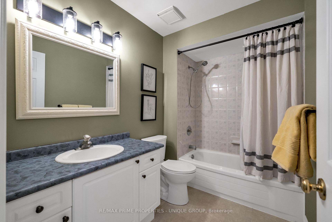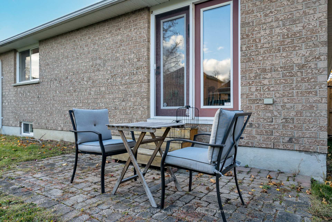$899,000
Available - For Sale
Listing ID: E10417170
75 Avondale Dr , Clarington, L1E 2Y8, Ontario
| Enjoy bright and spacious living at 75 Avondale Drive in the desirable community of Fieldstone. This generous bungalow sits on a wide 49' lot, offering oversized rooms and great light. With 1368 square feet on the main floor and 1320 square feet in the lower level you'll have plenty of room for family gatherings and celebrations. Engineered hardwood flooring in the open concept living and dining room provide the perfect backdrop for your contemporary or traditional furnishings. Dining area features a tray ceiling for added height and dimension. The bright, white kitchen has ample storage and newer LG & Bosch stainless steel appliances. An adjoining breakfast area has great light and French doors leading out to the fully fenced backyard, perfect for summer BBQ's. The spacious main floor primary bedroom provides convenience, ease of living and features two closets, a large ensuite with a jetted tub and corner glass shower. The large family room is a great getaway with a gas fireplace, high ceilings and plush broadloom. A third bedroom, full bathroom and oversized storage area complete the well portioned lower level. Live on prime Avondale Dr and across the street from Lydia Trull PS, Avondale park and tennis courts. Plus Good Sheppard CES and Holy Trinity CSS are steps away. Local neighbourhood amenities feature the Courtice Community Complex, Courtice Library, Courtice Millennium Trail, Van Belle Home & Garden Centre, Pingle's Farm & Market and plenty of shopping on Highway Two. |
| Extras: All appliances purchased in 2022. Central A/C 2023. |
| Price | $899,000 |
| Taxes: | $5128.48 |
| Address: | 75 Avondale Dr , Clarington, L1E 2Y8, Ontario |
| Lot Size: | 49.26 x 114.96 (Feet) |
| Directions/Cross Streets: | Courtice Rd & Highway 2 |
| Rooms: | 6 |
| Rooms +: | 1 |
| Bedrooms: | 2 |
| Bedrooms +: | 1 |
| Kitchens: | 1 |
| Family Room: | N |
| Basement: | Full, Part Fin |
| Approximatly Age: | 16-30 |
| Property Type: | Detached |
| Style: | Bungalow |
| Exterior: | Brick |
| Garage Type: | Attached |
| (Parking/)Drive: | Pvt Double |
| Drive Parking Spaces: | 2 |
| Pool: | None |
| Approximatly Age: | 16-30 |
| Approximatly Square Footage: | 1100-1500 |
| Property Features: | Fenced Yard, Golf, Library, Park, Public Transit, School |
| Fireplace/Stove: | Y |
| Heat Source: | Gas |
| Heat Type: | Forced Air |
| Central Air Conditioning: | Central Air |
| Laundry Level: | Main |
| Sewers: | Sewers |
| Water: | Municipal |
| Utilities-Cable: | Y |
| Utilities-Hydro: | Y |
| Utilities-Gas: | Y |
| Utilities-Telephone: | Y |
$
%
Years
This calculator is for demonstration purposes only. Always consult a professional
financial advisor before making personal financial decisions.
| Although the information displayed is believed to be accurate, no warranties or representations are made of any kind. |
| RE/MAX PRIME PROPERTIES - UNIQUE GROUP |
|
|
.jpg?src=Custom)
Dir:
416-548-7854
Bus:
416-548-7854
Fax:
416-981-7184
| Book Showing | Email a Friend |
Jump To:
At a Glance:
| Type: | Freehold - Detached |
| Area: | Durham |
| Municipality: | Clarington |
| Neighbourhood: | Courtice |
| Style: | Bungalow |
| Lot Size: | 49.26 x 114.96(Feet) |
| Approximate Age: | 16-30 |
| Tax: | $5,128.48 |
| Beds: | 2+1 |
| Baths: | 3 |
| Fireplace: | Y |
| Pool: | None |
Locatin Map:
Payment Calculator:
- Color Examples
- Green
- Black and Gold
- Dark Navy Blue And Gold
- Cyan
- Black
- Purple
- Gray
- Blue and Black
- Orange and Black
- Red
- Magenta
- Gold
- Device Examples

