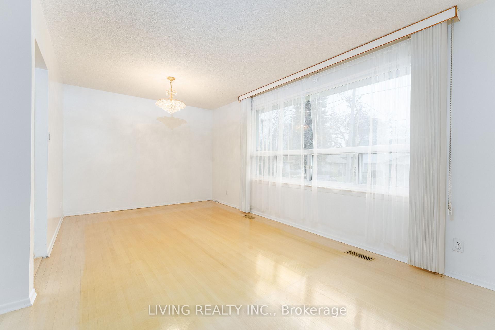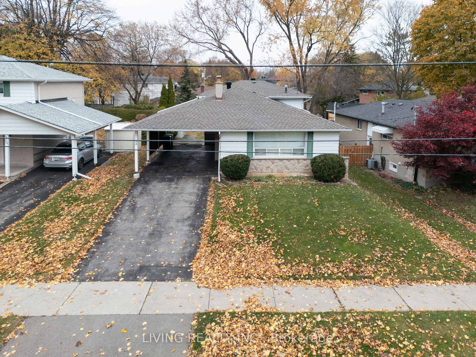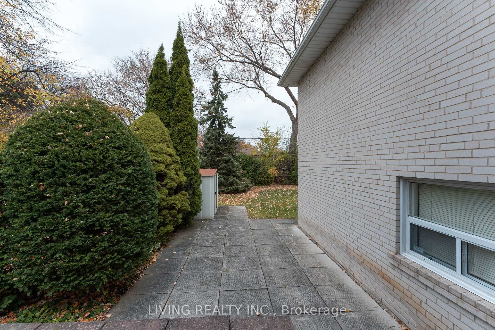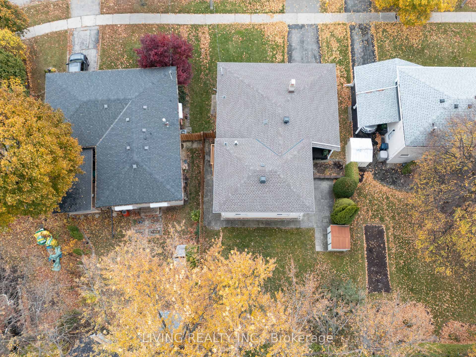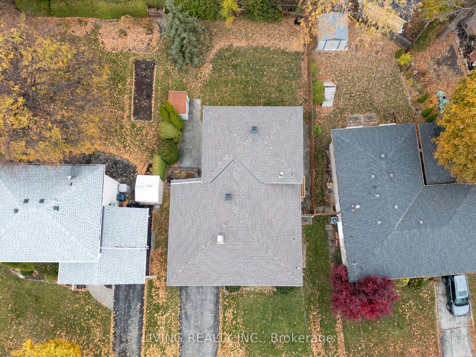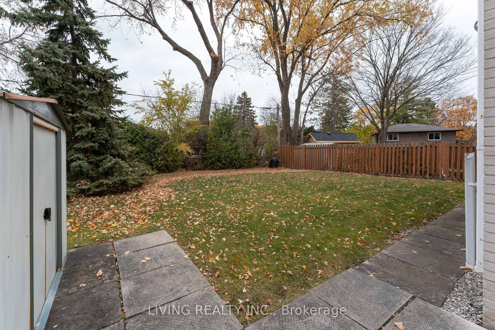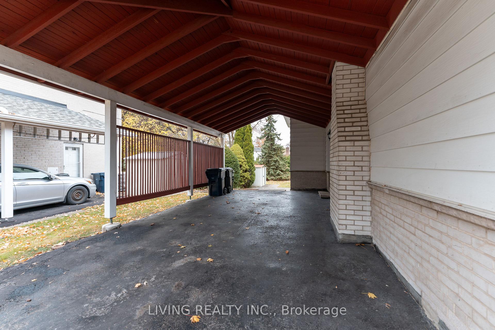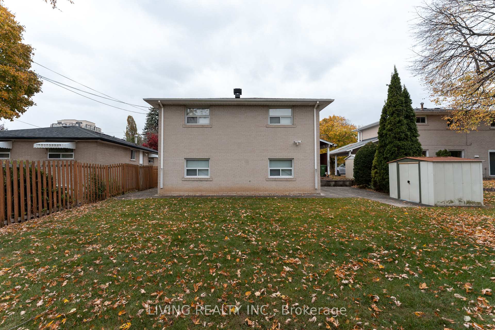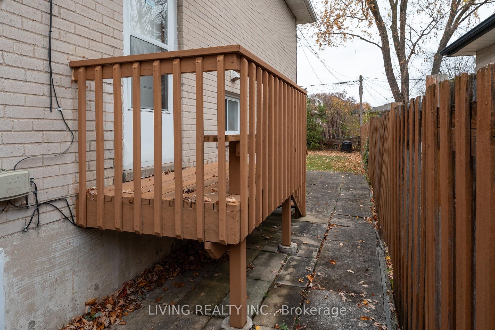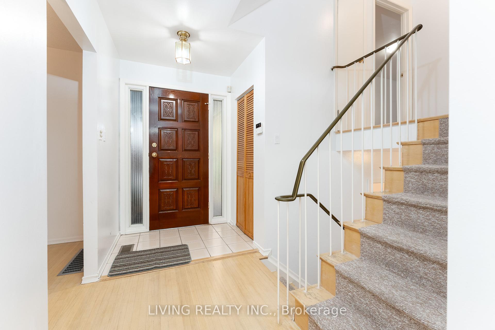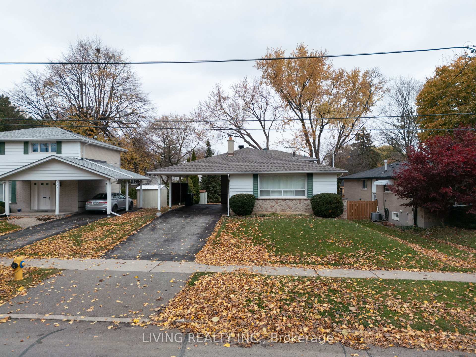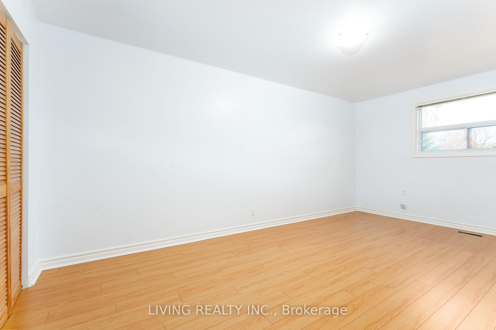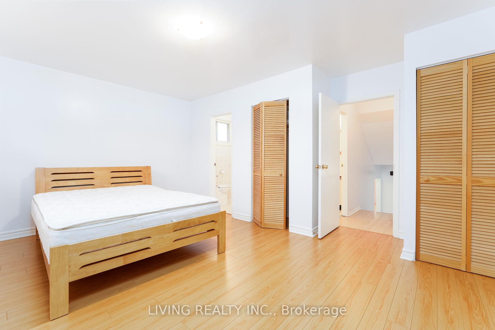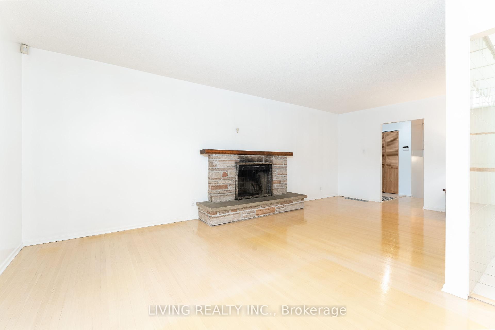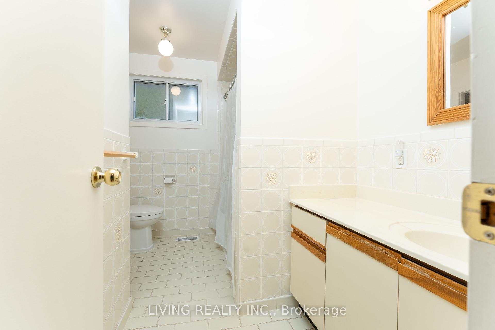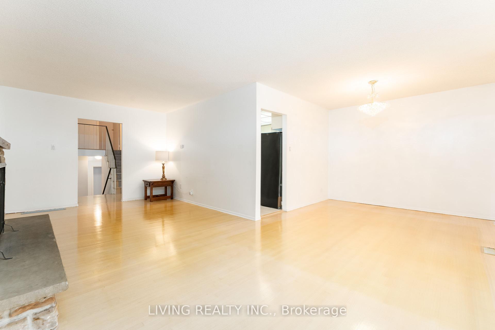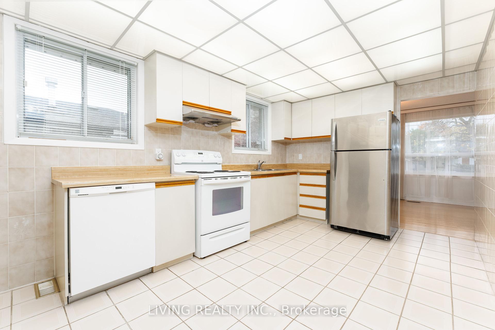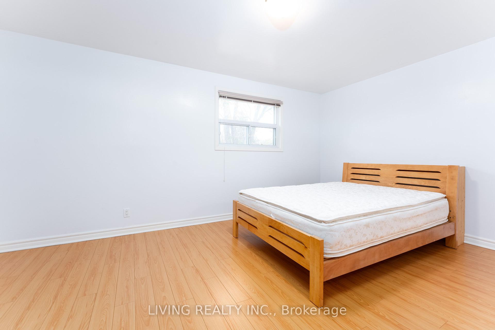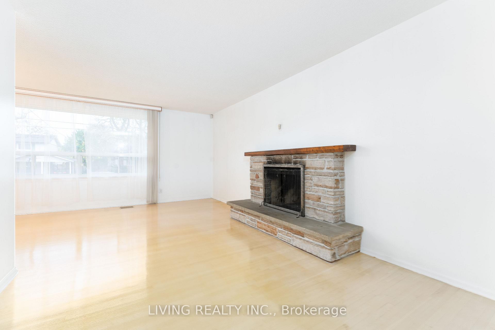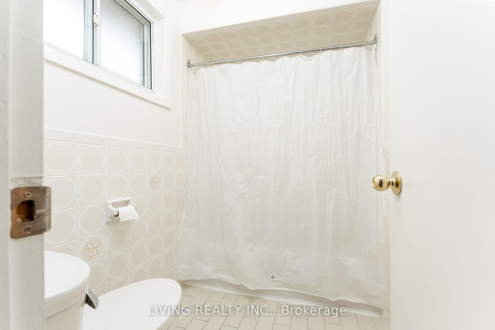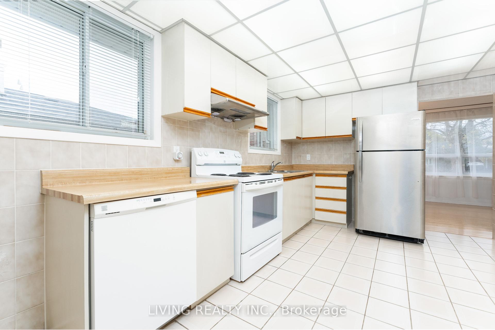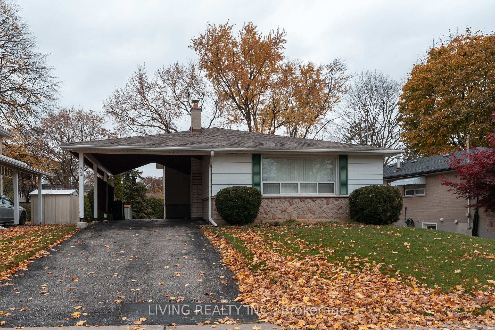$1,498,000
Available - For Sale
Listing ID: C10417709
32 Marowyne Dr , Toronto, M2J 2A4, Ontario
| **Situated In The Highly Sought-After Community of Don Valley Village**, Larger than it looks and a layout with endless possibilities! This 5 Bdrm 4 level backsplit has a separate side entrance from the lower level! South facing w/ Natural Sun-Exposure Family Area w/Wood Fireplace Excellent Schools Offering French Immersion, Catholic Public, Day Cares and Tranquil Nearby Park & Ravine Trails. Easy access to 404 and 401, TTC. Nearby Restaurants, N.Y General Hospital. |
| Price | $1,498,000 |
| Taxes: | $6187.25 |
| Assessment Year: | 2023 |
| Address: | 32 Marowyne Dr , Toronto, M2J 2A4, Ontario |
| Lot Size: | 50.06 x 120.14 (Feet) |
| Directions/Cross Streets: | Leslie St and Sheppard Ave East |
| Rooms: | 7 |
| Bedrooms: | 5 |
| Bedrooms +: | |
| Kitchens: | 1 |
| Family Room: | N |
| Basement: | Finished |
| Property Type: | Detached |
| Style: | Backsplit 4 |
| Exterior: | Wood |
| Garage Type: | Carport |
| (Parking/)Drive: | Private |
| Drive Parking Spaces: | 2 |
| Pool: | None |
| Property Features: | Hospital, Library, Public Transit, Rec Centre, School |
| Fireplace/Stove: | Y |
| Heat Source: | Gas |
| Heat Type: | Forced Air |
| Central Air Conditioning: | Central Air |
| Sewers: | Sewers |
| Water: | Municipal |
$
%
Years
This calculator is for demonstration purposes only. Always consult a professional
financial advisor before making personal financial decisions.
| Although the information displayed is believed to be accurate, no warranties or representations are made of any kind. |
| LIVING REALTY INC. |
|
|
.jpg?src=Custom)
Dir:
416-548-7854
Bus:
416-548-7854
Fax:
416-981-7184
| Book Showing | Email a Friend |
Jump To:
At a Glance:
| Type: | Freehold - Detached |
| Area: | Toronto |
| Municipality: | Toronto |
| Neighbourhood: | Don Valley Village |
| Style: | Backsplit 4 |
| Lot Size: | 50.06 x 120.14(Feet) |
| Tax: | $6,187.25 |
| Beds: | 5 |
| Baths: | 2 |
| Fireplace: | Y |
| Pool: | None |
Locatin Map:
Payment Calculator:
- Color Examples
- Green
- Black and Gold
- Dark Navy Blue And Gold
- Cyan
- Black
- Purple
- Gray
- Blue and Black
- Orange and Black
- Red
- Magenta
- Gold
- Device Examples

