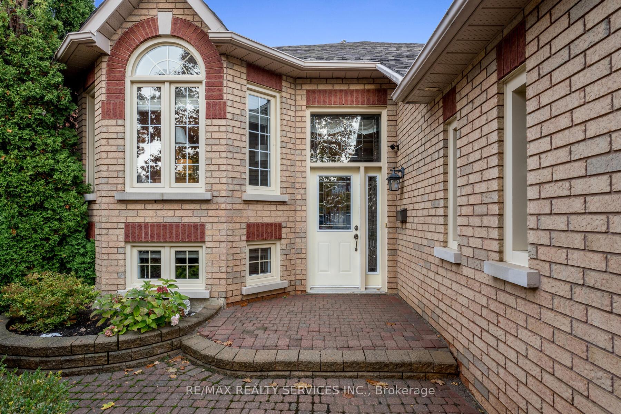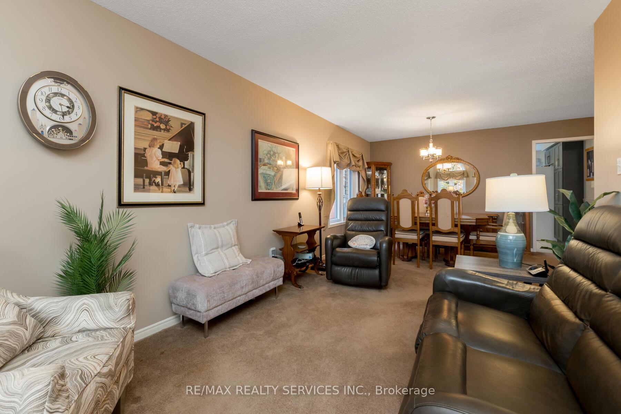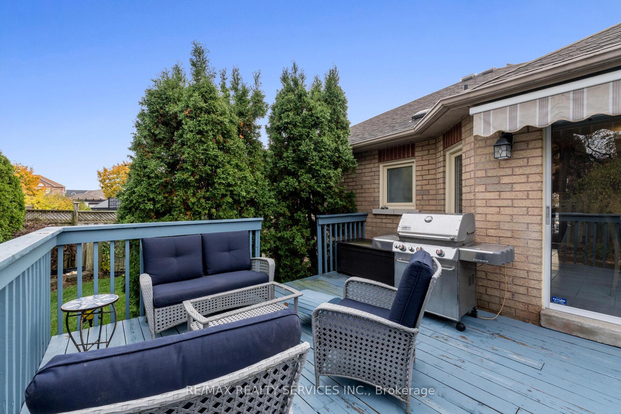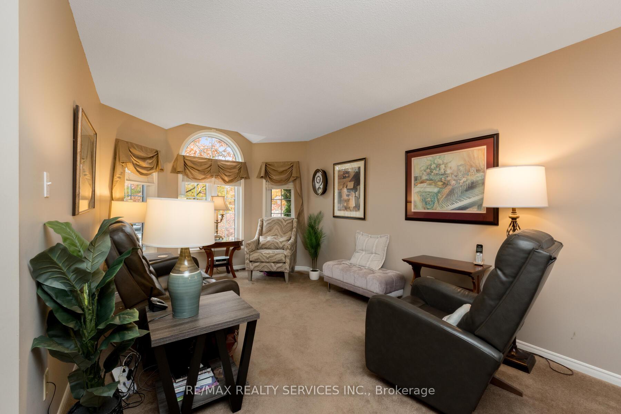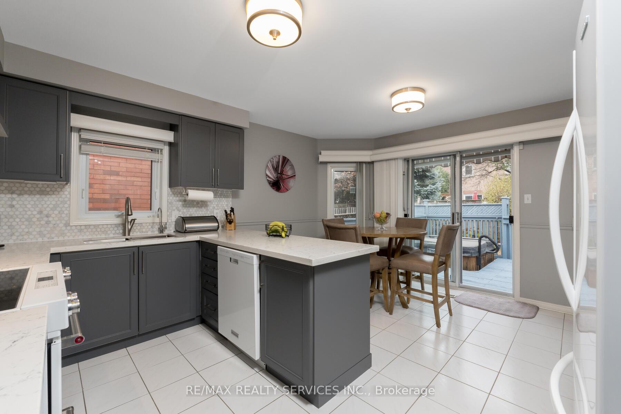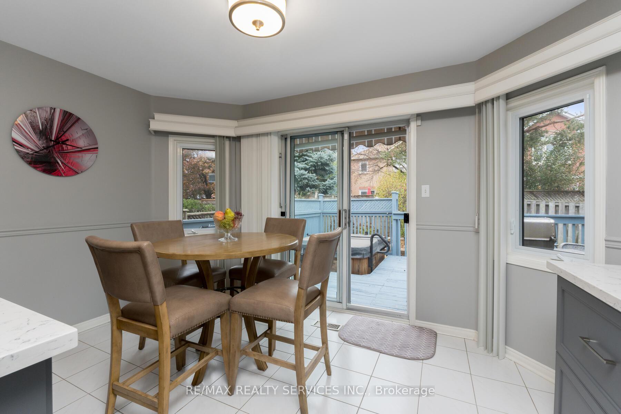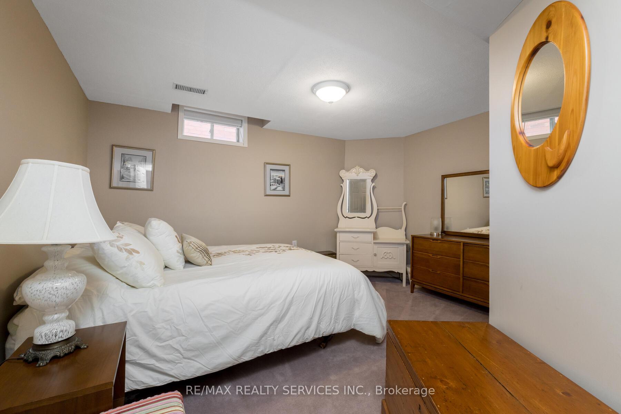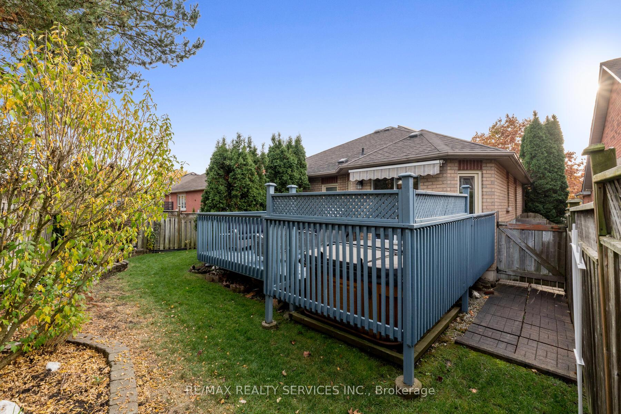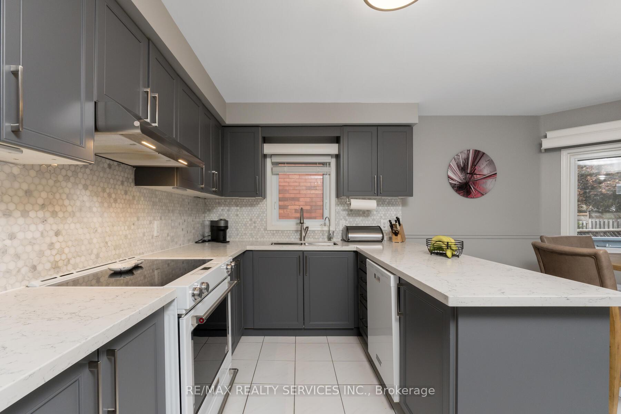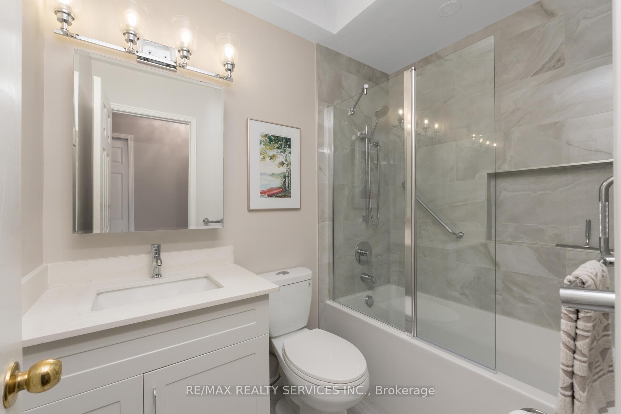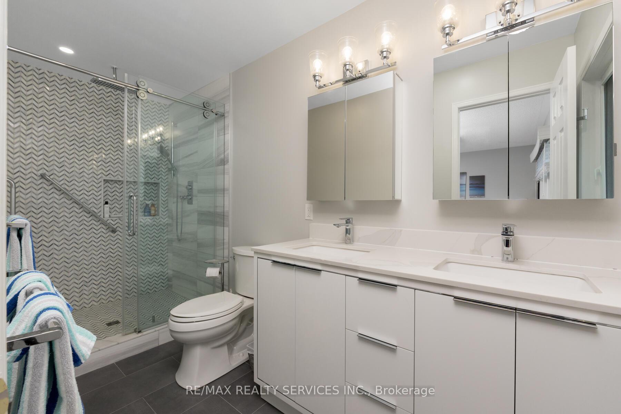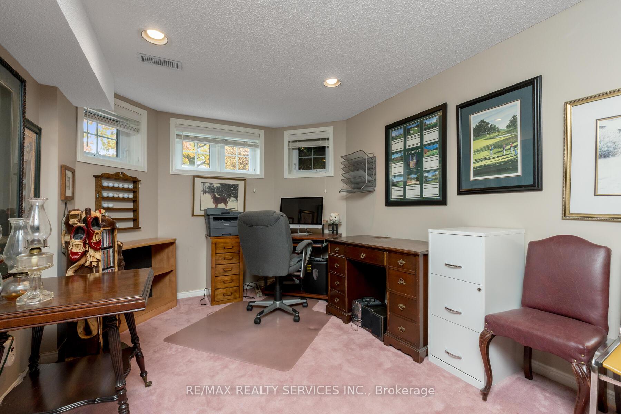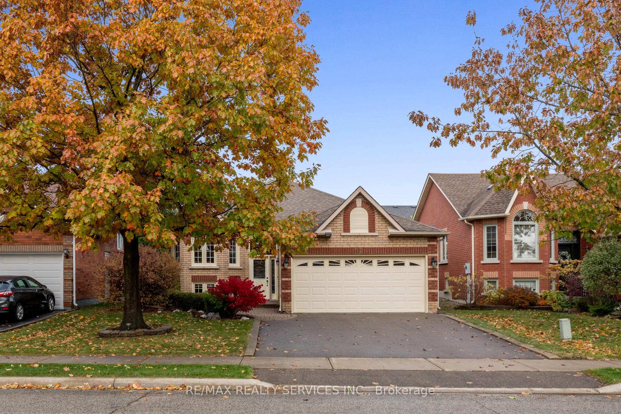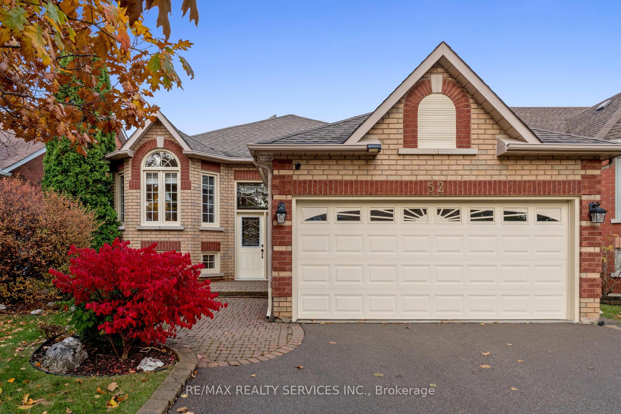$1,075,000
Available - For Sale
Listing ID: W9769282
52 Buffridge Tr , Brampton, L7A 1H8, Ontario
| This updated raised bungalow is situated in a highly desirable neighborhood. With an open-concept living & dining area, spacious & bright. Renovated, modern kitchen, equipped with quartz countertops, mosaic backsplash & upgraded appliances, including a fridge with ice/water dispenser. Extra pantry space & a dedicated coffee bar make this kitchen both functional & stylish. Breakfast area walks out to a private deck, with an Arctic Fox hot tub, an awning for shade, & gas BBQ hookup, creating an inviting outdoor retreat. Originally configured as 3 bedrooms on the main, the 3rd bedroom was thoughtfully converted into a main-flr laundry room, however, it can easily be reverted to a bedroom if needed. The spacious primary bedroom features a large walk-in closet with a window & an updated ensuite bathroom. The ensuite is tastefully designed with double sinks, a frameless walk-in shower, heated floors. The main floor's 4-piece bathroom has also been tastefully renovated. |
| Extras: The finished basement offers additional living space, including a large family room with a gas fireplace, a bedroom, & a 3pc bathroom. A utility room & ample storage add to the home's functionality. Major updates include roof, furnace, AC. |
| Price | $1,075,000 |
| Taxes: | $5656.00 |
| Address: | 52 Buffridge Tr , Brampton, L7A 1H8, Ontario |
| Lot Size: | 44.34 x 98.43 (Feet) |
| Directions/Cross Streets: | Hwy 10 & Mayfield |
| Rooms: | 6 |
| Rooms +: | 3 |
| Bedrooms: | 2 |
| Bedrooms +: | 1 |
| Kitchens: | 1 |
| Family Room: | N |
| Basement: | Crawl Space, Finished |
| Approximatly Age: | 16-30 |
| Property Type: | Detached |
| Style: | Bungalow-Raised |
| Exterior: | Brick |
| Garage Type: | Attached |
| (Parking/)Drive: | Pvt Double |
| Drive Parking Spaces: | 2 |
| Pool: | None |
| Approximatly Age: | 16-30 |
| Property Features: | Fenced Yard, Park, Public Transit, School Bus Route |
| Fireplace/Stove: | Y |
| Heat Source: | Gas |
| Heat Type: | Forced Air |
| Central Air Conditioning: | Central Air |
| Laundry Level: | Upper |
| Sewers: | Sewers |
| Water: | Municipal |
$
%
Years
This calculator is for demonstration purposes only. Always consult a professional
financial advisor before making personal financial decisions.
| Although the information displayed is believed to be accurate, no warranties or representations are made of any kind. |
| RE/MAX REALTY SERVICES INC. |
|
|
.jpg?src=Custom)
Dir:
416-548-7854
Bus:
416-548-7854
Fax:
416-981-7184
| Virtual Tour | Book Showing | Email a Friend |
Jump To:
At a Glance:
| Type: | Freehold - Detached |
| Area: | Peel |
| Municipality: | Brampton |
| Neighbourhood: | Snelgrove |
| Style: | Bungalow-Raised |
| Lot Size: | 44.34 x 98.43(Feet) |
| Approximate Age: | 16-30 |
| Tax: | $5,656 |
| Beds: | 2+1 |
| Baths: | 3 |
| Fireplace: | Y |
| Pool: | None |
Locatin Map:
Payment Calculator:
- Color Examples
- Green
- Black and Gold
- Dark Navy Blue And Gold
- Cyan
- Black
- Purple
- Gray
- Blue and Black
- Orange and Black
- Red
- Magenta
- Gold
- Device Examples

