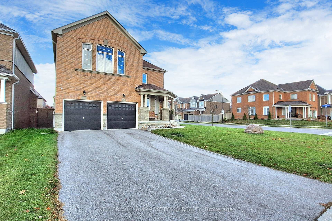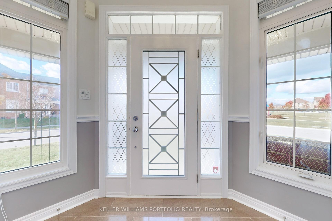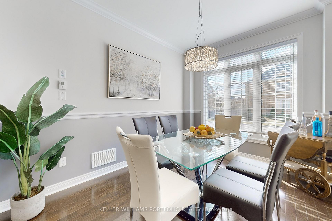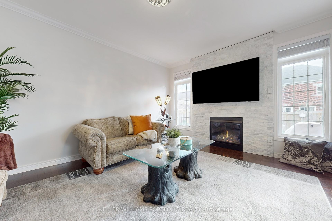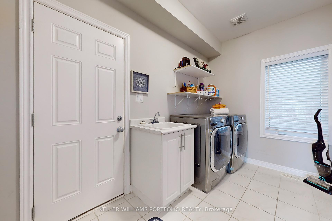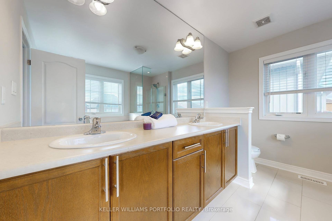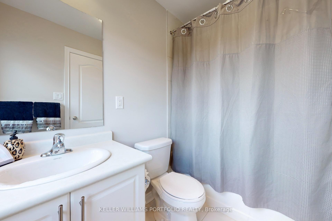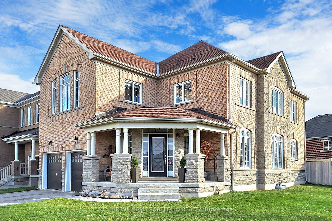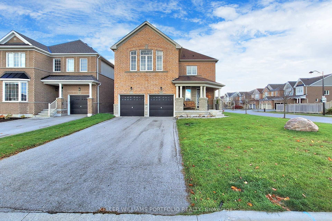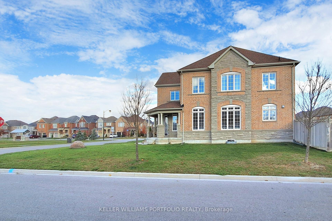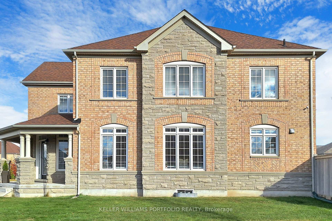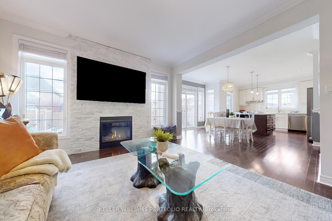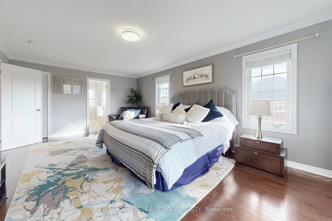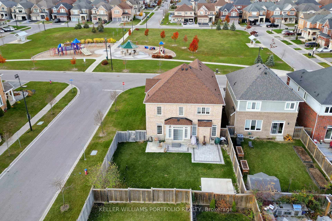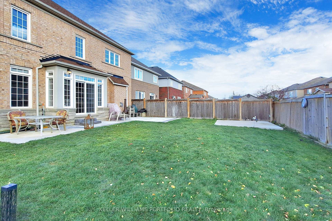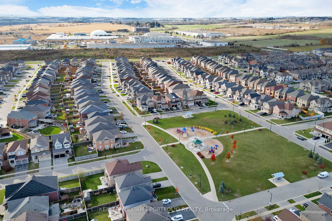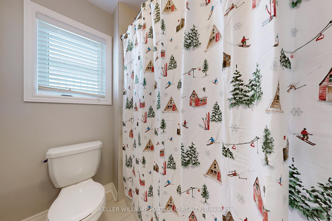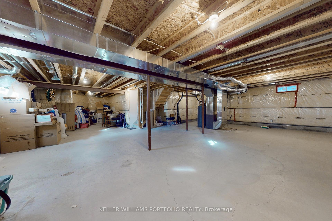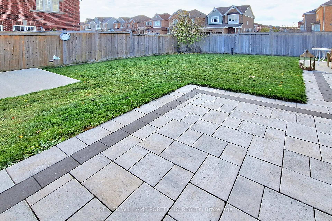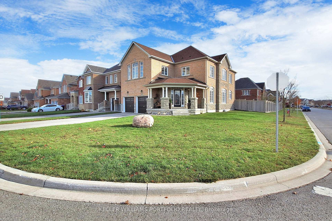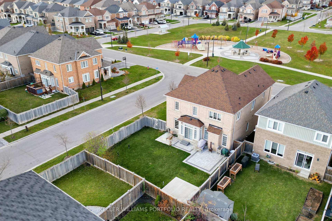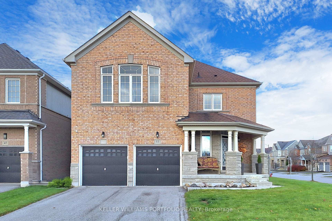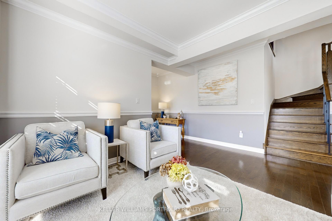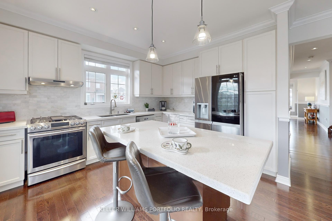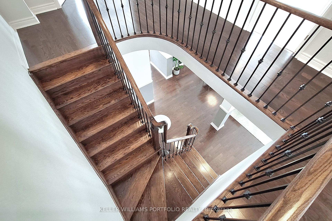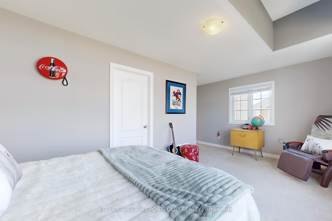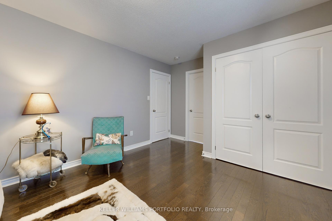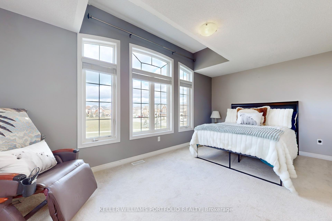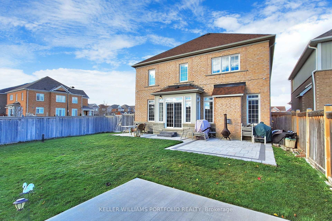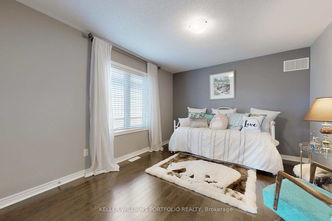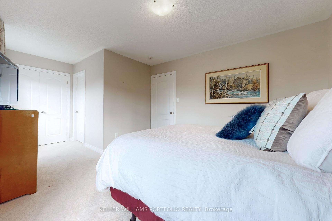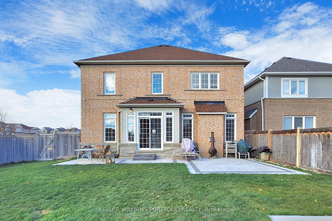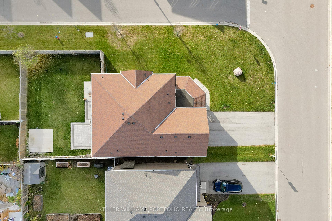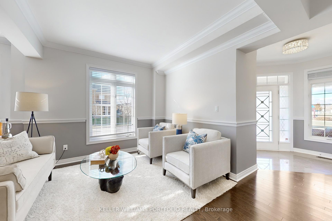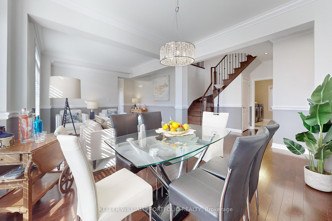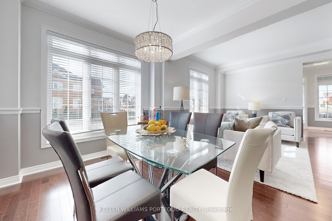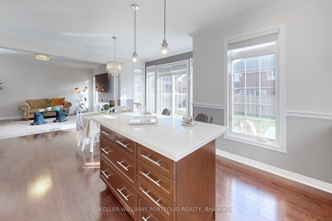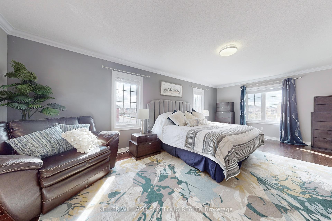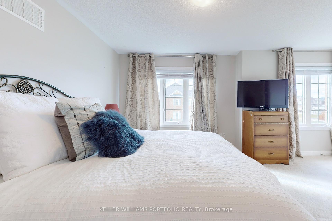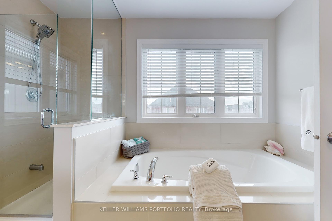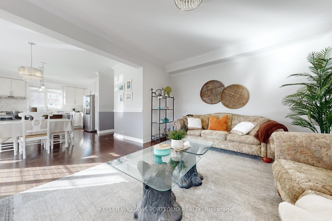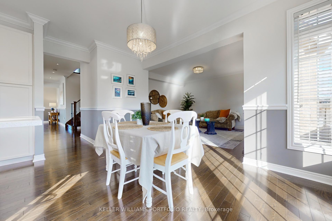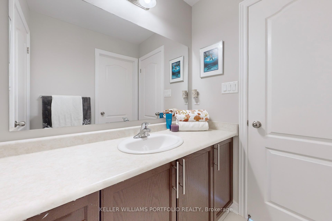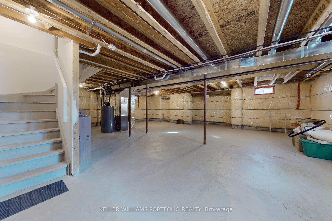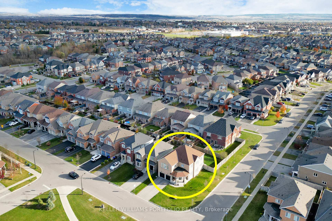$1,380,500
Available - For Sale
Listing ID: N10419051
53 Wandering Glider Tr , Bradford West Gwillimbury, L3Z 2A5, Ontario
| WELCOME HOME! This 2 Story Stone & Brick Home Combines Space, Style & Functionality for Modern Family Living. With More than 2800 SqFt of Carefully Designed Space, This Home Sits On a Generously Sized Lot that is Low Maintenance - No Sidewalks to Clear Here! The Upgraded Main Floor is a Showpiece with Crown Moulding, Chair Rail Accents & Hardwood Floors Throughout. The Kitchen Engages The Senses With a Marble Backsplash, Quartz Counters & an Inviting Eat-Up Island-Perfect for those "Homework & Soup/Sandwich" Afternoons After a Play Session in the Park Just Across the Street. A Gas Range & an LG Eco Friendly "TAP IT WINDOW" Refrigerator with a Double Ice Maker Add a Touch of Convenience and Sophistication. Upstairs the well-planned layout with 4 Spacious Bedrooms. The Primary Suite Overlooking the Backyard Includes a Luxurious 5 Piece Ensuite. A Second "Primary" with a private 4 pc Ensuite offers flexibility with multi generational living for family or guests. Down the Hall You Will Find the 2 Remaining Bedrooms With Large Closets Adjoined By A Jack & Jill Bathroom with additional privacy allowing 2 in at the same time! That's a Game Changer in the Mornings. The Finished 2 Floors Does Not Disappoint. The Unfinished Basement with Rough In for Washroom, provides the Opportunity to Customize the Additional Space to Suit Your Families Needs. Don't wait Large Lots with Large Family Oriented Home Right Across the Street From The Park Close to All Amenities and HWY, Why Wait to Make New Memories Here. MAKE IT HOME... |
| Extras: Concrete pads built for your sheds, hot tubs..., plus updated stones making a great patio for dining, lounging outside. If that is not enough the size of the backyard is still large enough for a pool or to customize your landscaping. |
| Price | $1,380,500 |
| Taxes: | $7022.37 |
| Address: | 53 Wandering Glider Tr , Bradford West Gwillimbury, L3Z 2A5, Ontario |
| Lot Size: | 62.00 x 115.00 (Feet) |
| Acreage: | < .50 |
| Directions/Cross Streets: | Langford & Wandering Glider Trail |
| Rooms: | 9 |
| Bedrooms: | 4 |
| Bedrooms +: | |
| Kitchens: | 1 |
| Family Room: | Y |
| Basement: | Unfinished |
| Approximatly Age: | 6-15 |
| Property Type: | Detached |
| Style: | 2-Storey |
| Exterior: | Brick, Stone |
| Garage Type: | Attached |
| (Parking/)Drive: | Pvt Double |
| Drive Parking Spaces: | 4 |
| Pool: | None |
| Approximatly Age: | 6-15 |
| Approximatly Square Footage: | 2500-3000 |
| Property Features: | Fenced Yard, Park, Public Transit, Rec Centre, School |
| Fireplace/Stove: | Y |
| Heat Source: | Gas |
| Heat Type: | Forced Air |
| Central Air Conditioning: | Central Air |
| Laundry Level: | Main |
| Elevator Lift: | N |
| Sewers: | Sewers |
| Water: | Municipal |
| Utilities-Cable: | Y |
| Utilities-Hydro: | Y |
| Utilities-Gas: | Y |
| Utilities-Telephone: | Y |
$
%
Years
This calculator is for demonstration purposes only. Always consult a professional
financial advisor before making personal financial decisions.
| Although the information displayed is believed to be accurate, no warranties or representations are made of any kind. |
| KELLER WILLIAMS PORTFOLIO REALTY |
|
|
.jpg?src=Custom)
Dir:
416-548-7854
Bus:
416-548-7854
Fax:
416-981-7184
| Virtual Tour | Book Showing | Email a Friend |
Jump To:
At a Glance:
| Type: | Freehold - Detached |
| Area: | Simcoe |
| Municipality: | Bradford West Gwillimbury |
| Neighbourhood: | Bradford |
| Style: | 2-Storey |
| Lot Size: | 62.00 x 115.00(Feet) |
| Approximate Age: | 6-15 |
| Tax: | $7,022.37 |
| Beds: | 4 |
| Baths: | 4 |
| Fireplace: | Y |
| Pool: | None |
Locatin Map:
Payment Calculator:
- Color Examples
- Green
- Black and Gold
- Dark Navy Blue And Gold
- Cyan
- Black
- Purple
- Gray
- Blue and Black
- Orange and Black
- Red
- Magenta
- Gold
- Device Examples

