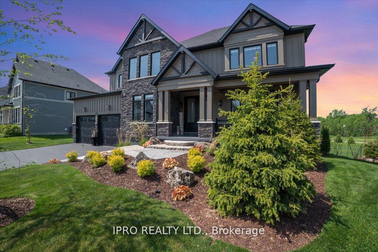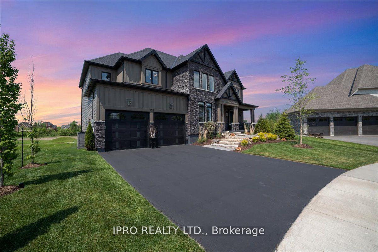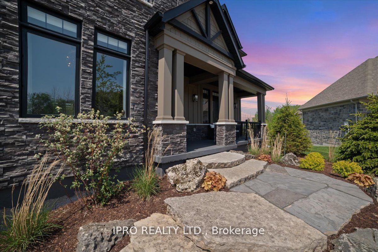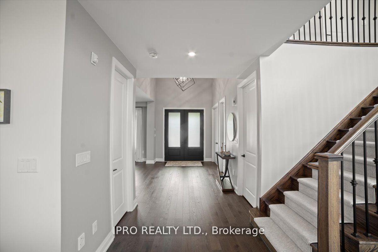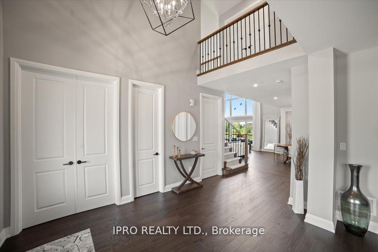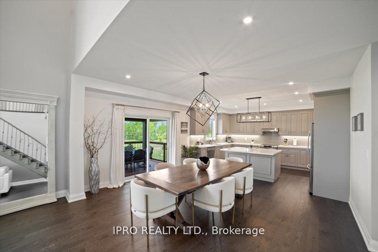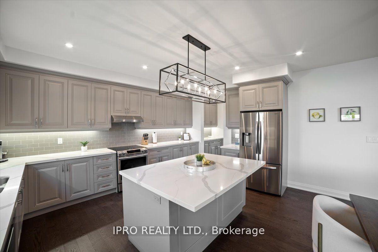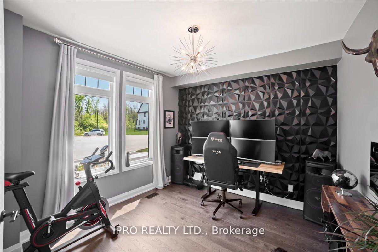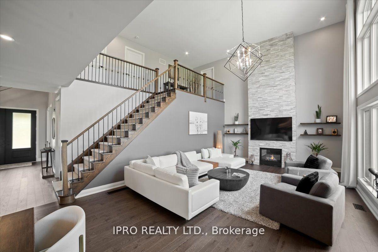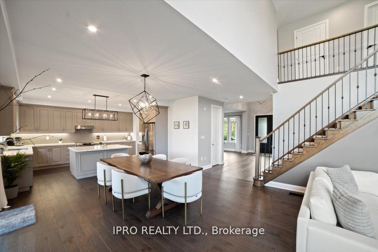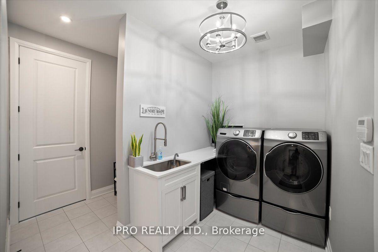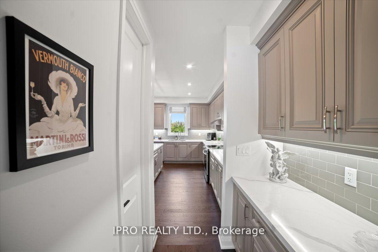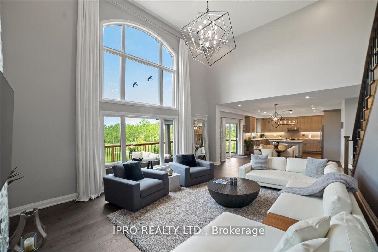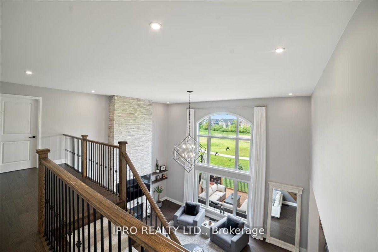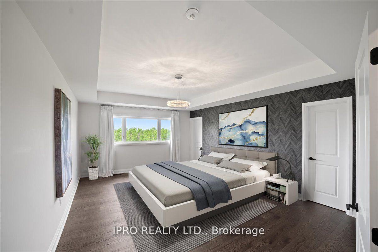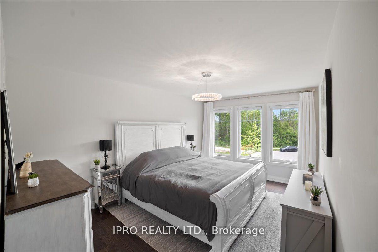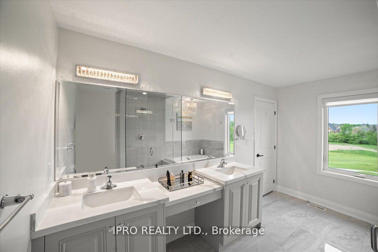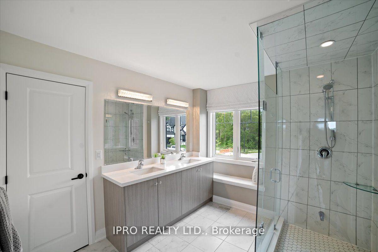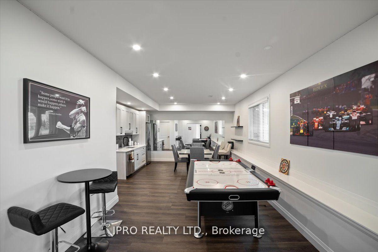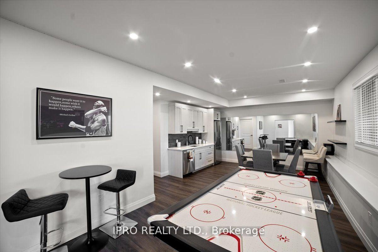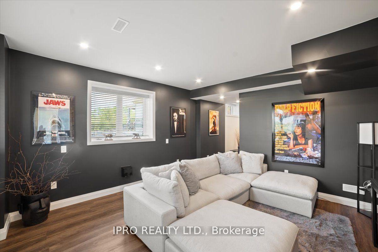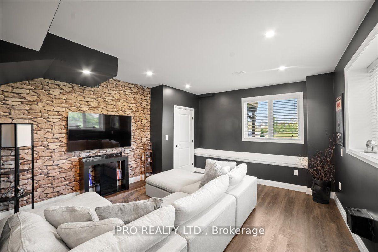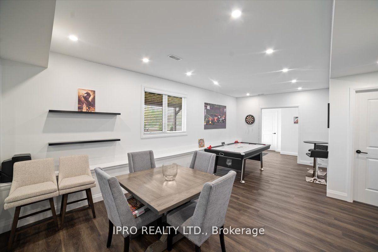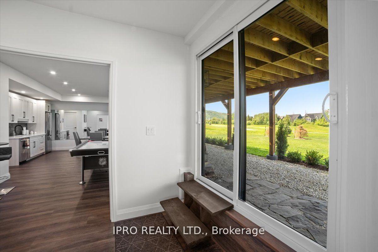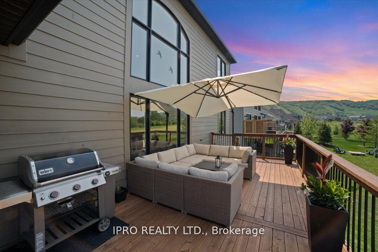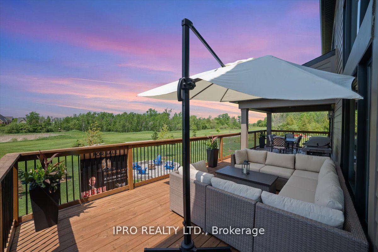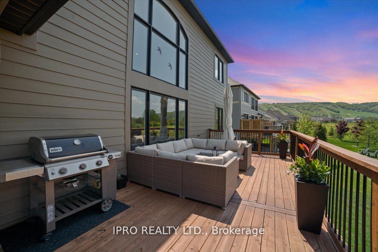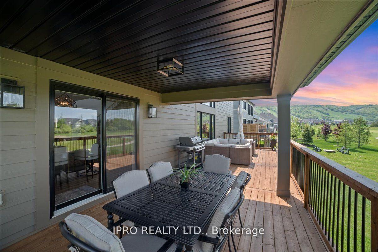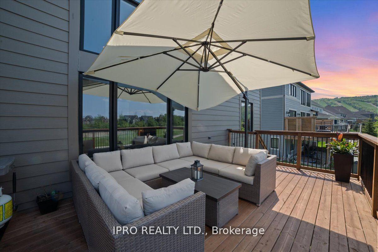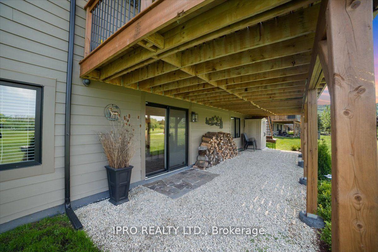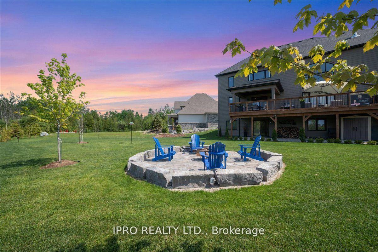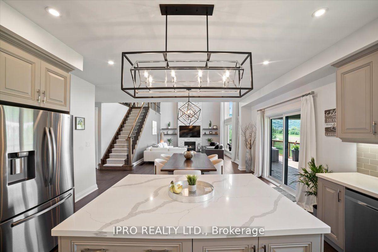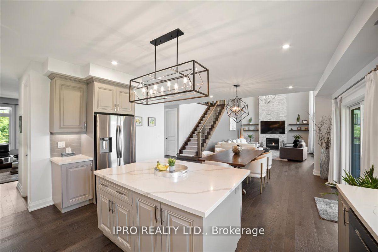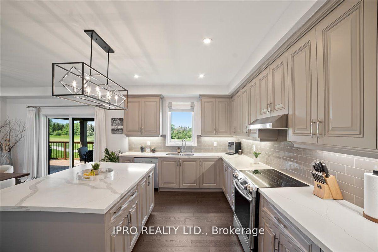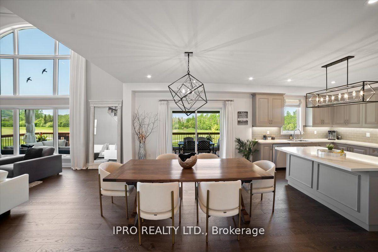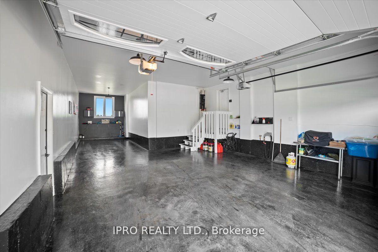$2,575,000
Available - For Sale
Listing ID: X10417505
138 Creekwood Crt East , Blue Mountains, L9Y 0V1, Ontario
| Luxury Chalet / Golf Course Home in the heart of the Blue Mountains. Stunning panoramic views of the village and ski hills. Sits directly on Award Winning Montera Golf Course. This 2 story situated in a quiet cul-de-sac with the largest lot on the street is just a short walk to the village, and access to walking trails and local beaches. Everything is at your doorstep! This spectacular, home features Oak Plank Hardwood floors throughout the main and second floor. The open plan layout is an entertainer's dream, boasting an upgraded kitchen with huge breakfast bar, white quartz counters, walk in pantry, bar/prep area and stainless steel appliances, overlooking the dining room and great room with a gas fireplace, soaring 18 ft ceilings and walk-out to large 450 sqft deck & covered sitting area . Approx. 6000 sqft of Finished Living Areas, 4+2 Beds, 6 Baths, 3 car garage.. Finished walkout basement with kitchen and movie room and gym areas. New landscaping lights, stone work and trees. Large lighted flagstone firepit area in the oversized backyard. Approx. 1/2 acre property. Alarm system, Security cameras, garage openers, Hepa air filtration, Water filtration system, Central Vac, and more..Home is part of the BMVA owners program which includes Free shuttle service to the village and many many more discounts and benefits. |
| Price | $2,575,000 |
| Taxes: | $7637.00 |
| Address: | 138 Creekwood Crt East , Blue Mountains, L9Y 0V1, Ontario |
| Lot Size: | 61.00 x 231.00 (Feet) |
| Directions/Cross Streets: | Gray Rd 19/ Creekwood Court |
| Rooms: | 12 |
| Bedrooms: | 4 |
| Bedrooms +: | 2 |
| Kitchens: | 1 |
| Kitchens +: | 1 |
| Family Room: | Y |
| Basement: | Fin W/O |
| Approximatly Age: | 0-5 |
| Property Type: | Detached |
| Style: | 2-Storey |
| Exterior: | Board/Batten |
| Garage Type: | Attached |
| (Parking/)Drive: | Available |
| Drive Parking Spaces: | 4 |
| Pool: | None |
| Approximatly Age: | 0-5 |
| Approximatly Square Footage: | 3500-5000 |
| Property Features: | Cul De Sac |
| Fireplace/Stove: | Y |
| Heat Source: | Gas |
| Heat Type: | Forced Air |
| Central Air Conditioning: | Central Air |
| Laundry Level: | Main |
| Sewers: | Sewers |
| Water: | Municipal |
| Water Supply Types: | Unknown |
| Utilities-Cable: | Y |
| Utilities-Hydro: | Y |
| Utilities-Gas: | Y |
| Utilities-Telephone: | Y |
$
%
Years
This calculator is for demonstration purposes only. Always consult a professional
financial advisor before making personal financial decisions.
| Although the information displayed is believed to be accurate, no warranties or representations are made of any kind. |
| IPRO REALTY LTD. |
|
|
.jpg?src=Custom)
Dir:
416-548-7854
Bus:
416-548-7854
Fax:
416-981-7184
| Virtual Tour | Book Showing | Email a Friend |
Jump To:
At a Glance:
| Type: | Freehold - Detached |
| Area: | Grey County |
| Municipality: | Blue Mountains |
| Neighbourhood: | Blue Mountain Resort Area |
| Style: | 2-Storey |
| Lot Size: | 61.00 x 231.00(Feet) |
| Approximate Age: | 0-5 |
| Tax: | $7,637 |
| Beds: | 4+2 |
| Baths: | 6 |
| Fireplace: | Y |
| Pool: | None |
Locatin Map:
Payment Calculator:
- Color Examples
- Green
- Black and Gold
- Dark Navy Blue And Gold
- Cyan
- Black
- Purple
- Gray
- Blue and Black
- Orange and Black
- Red
- Magenta
- Gold
- Device Examples

