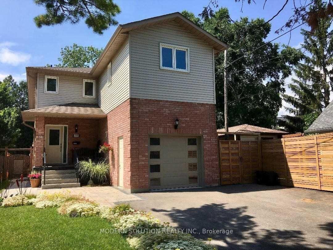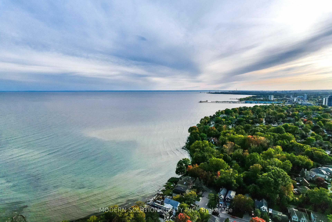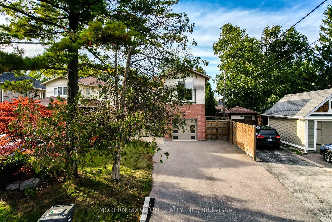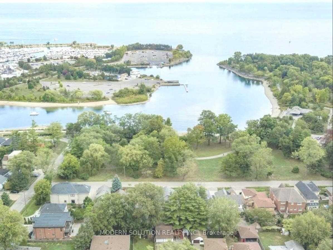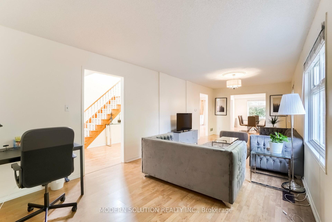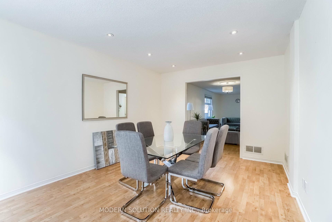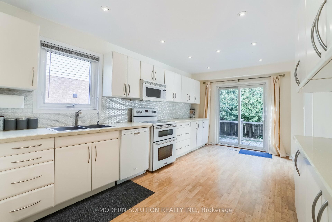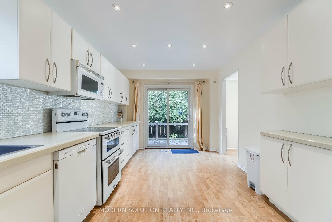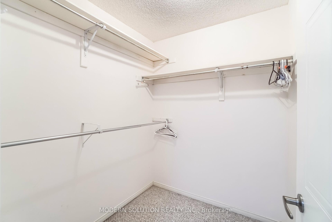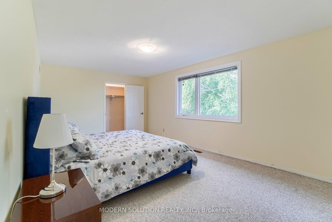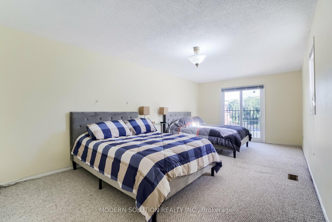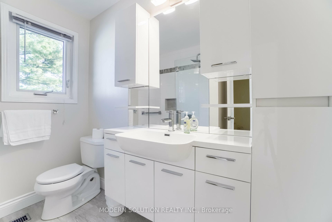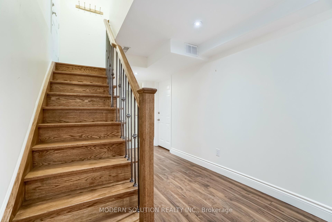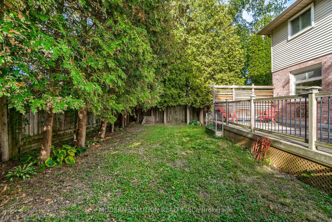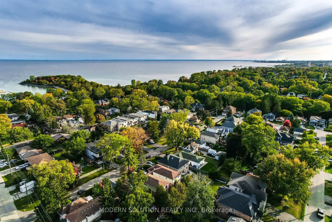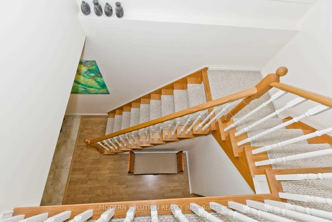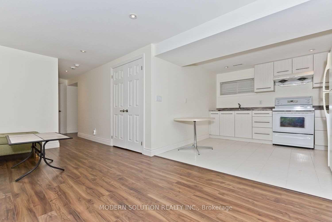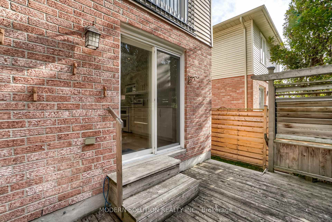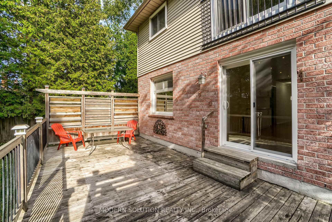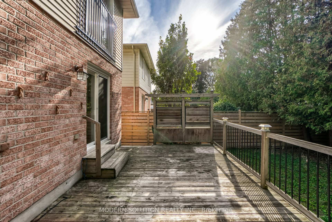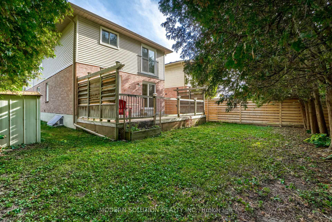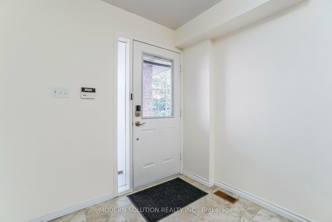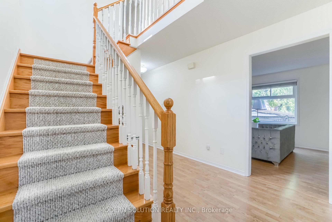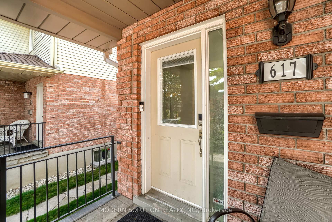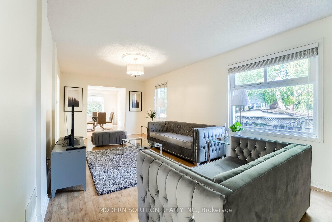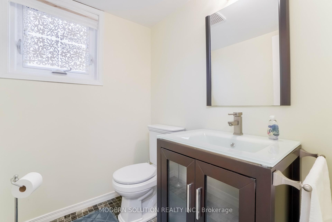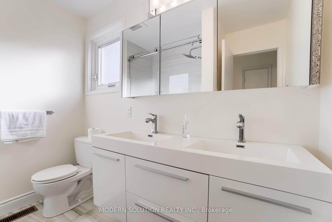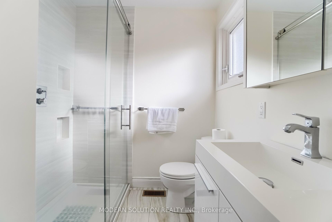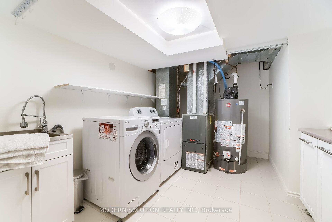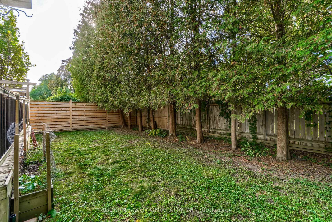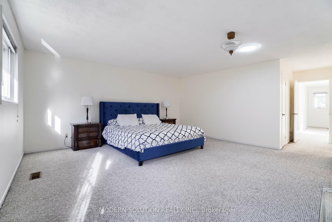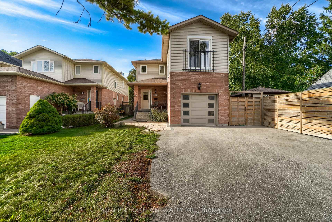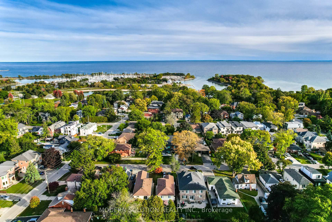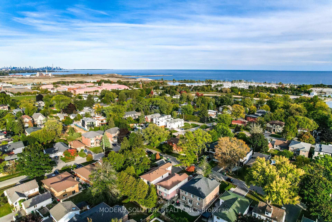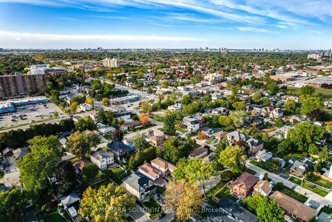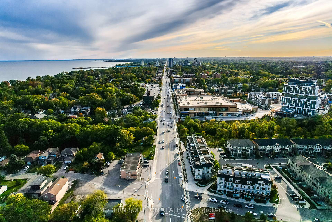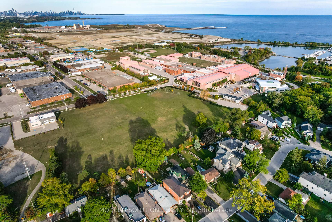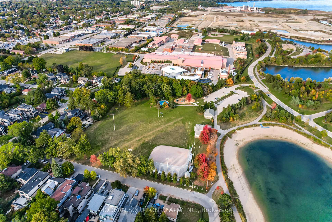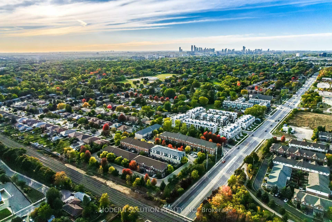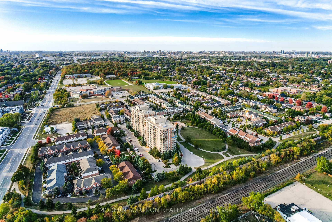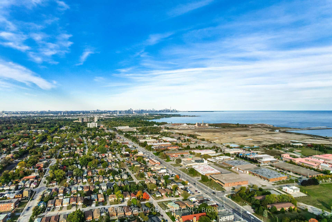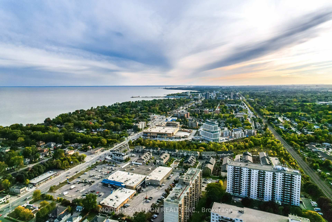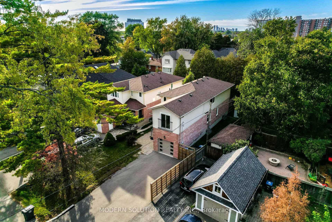$1,749,000
Available - For Sale
Listing ID: W9383057
617 Curzon Ave , Mississauga, L5G 1P8, Ontario
| Steps to the lake, marina, and trails, in a prestigious multi-million dollar neighborhood on a quiet street. Offering nearly 3,000 sq ft of living space, this spacious home features Extra large 3+1 bedrooms and 4 bathrooms. Basement apartment with separate entrance. Driveway offers parking for 5 cars. Move-in ready and just steps from transit, parks, marinas, walking trails, and plazas. Conveniently located near GO transit, shopping, Mentor College, Cawthra Park School, and more. 15 minutes to downtown Toronto! |
| Price | $1,749,000 |
| Taxes: | $7556.00 |
| Address: | 617 Curzon Ave , Mississauga, L5G 1P8, Ontario |
| Lot Size: | 35.01 x 125.00 (Feet) |
| Directions/Cross Streets: | South Of Lakeshore/Cawthra |
| Rooms: | 7 |
| Bedrooms: | 3 |
| Bedrooms +: | 1 |
| Kitchens: | 1 |
| Kitchens +: | 1 |
| Family Room: | Y |
| Basement: | Apartment, Sep Entrance |
| Property Type: | Detached |
| Style: | 2-Storey |
| Exterior: | Alum Siding, Brick |
| Garage Type: | Attached |
| (Parking/)Drive: | Private |
| Drive Parking Spaces: | 5 |
| Pool: | None |
| Other Structures: | Garden Shed |
| Approximatly Square Footage: | 2000-2500 |
| Property Features: | Lake/Pond, Marina, Park, Public Transit |
| Fireplace/Stove: | N |
| Heat Source: | Gas |
| Heat Type: | Forced Air |
| Central Air Conditioning: | Central Air |
| Laundry Level: | Lower |
| Sewers: | Sewers |
| Water: | Municipal |
$
%
Years
This calculator is for demonstration purposes only. Always consult a professional
financial advisor before making personal financial decisions.
| Although the information displayed is believed to be accurate, no warranties or representations are made of any kind. |
| MODERN SOLUTION REALTY INC. |
|
|
.jpg?src=Custom)
Dir:
416-548-7854
Bus:
416-548-7854
Fax:
416-981-7184
| Book Showing | Email a Friend |
Jump To:
At a Glance:
| Type: | Freehold - Detached |
| Area: | Peel |
| Municipality: | Mississauga |
| Neighbourhood: | Lakeview |
| Style: | 2-Storey |
| Lot Size: | 35.01 x 125.00(Feet) |
| Tax: | $7,556 |
| Beds: | 3+1 |
| Baths: | 4 |
| Fireplace: | N |
| Pool: | None |
Locatin Map:
Payment Calculator:
- Color Examples
- Green
- Black and Gold
- Dark Navy Blue And Gold
- Cyan
- Black
- Purple
- Gray
- Blue and Black
- Orange and Black
- Red
- Magenta
- Gold
- Device Examples

