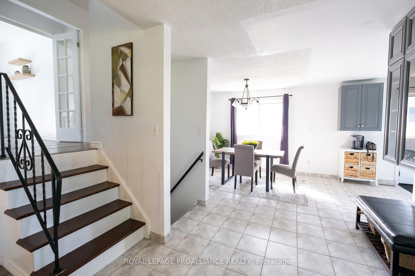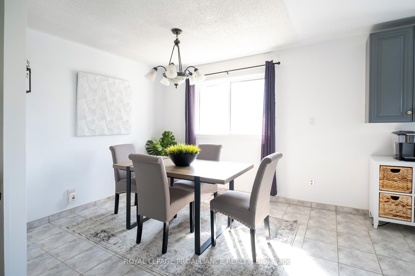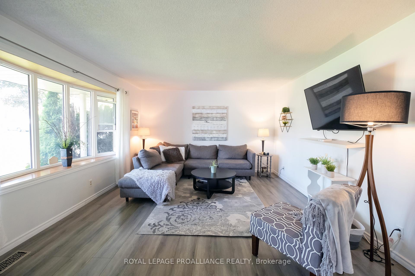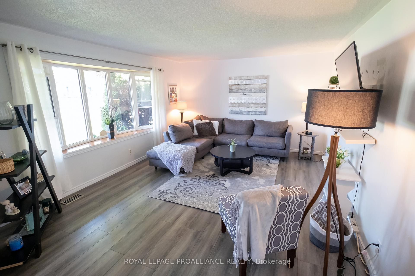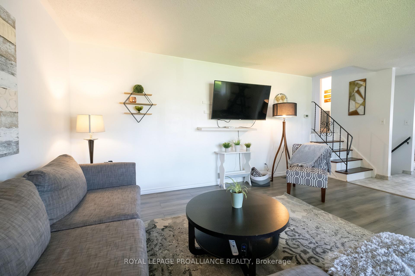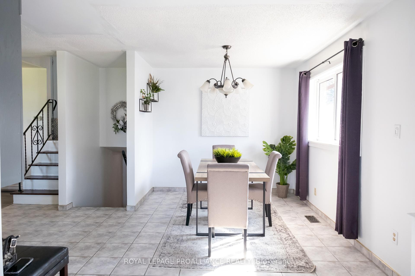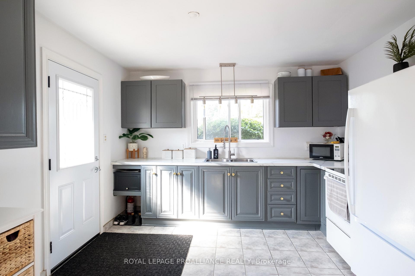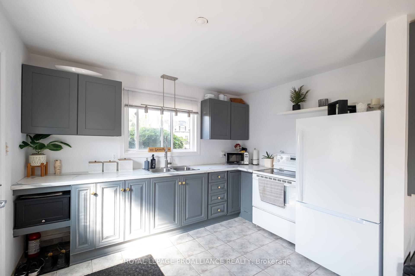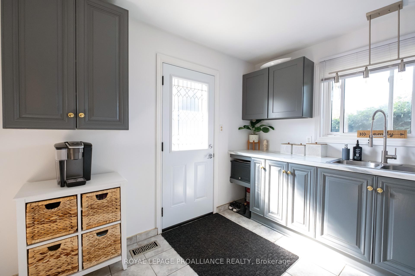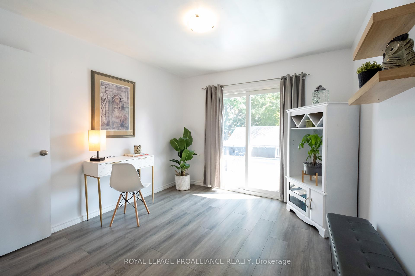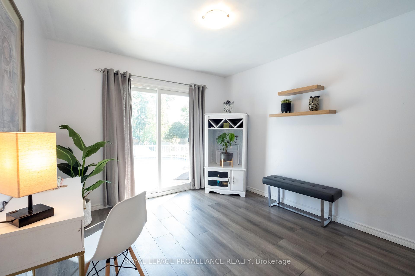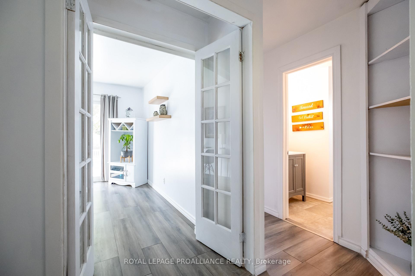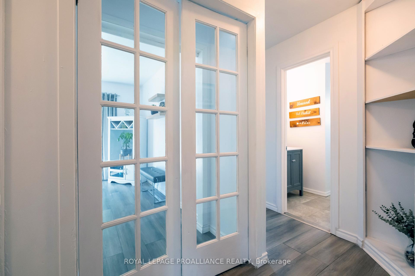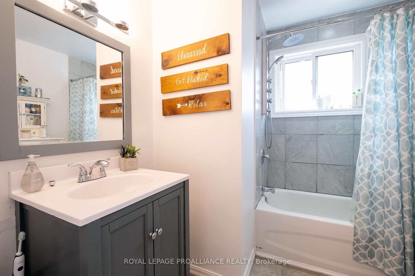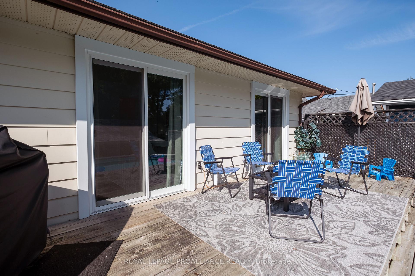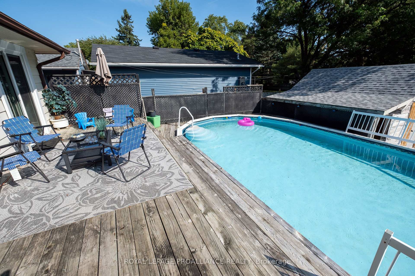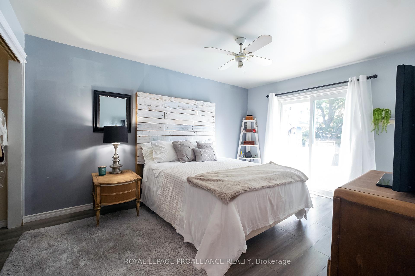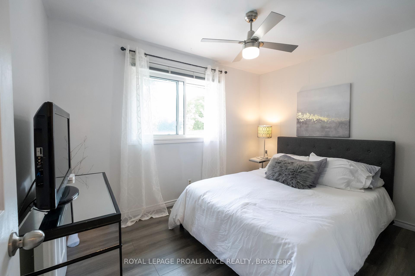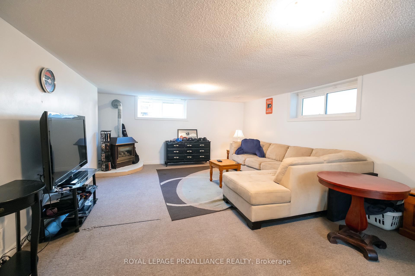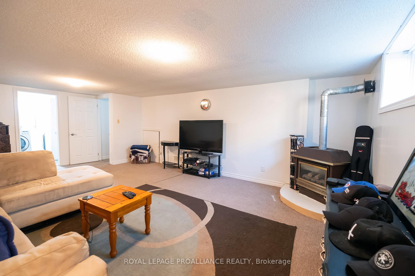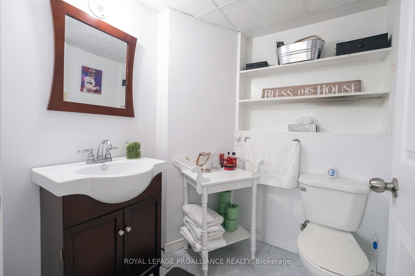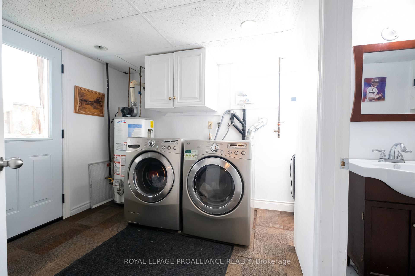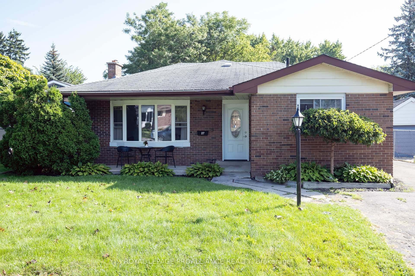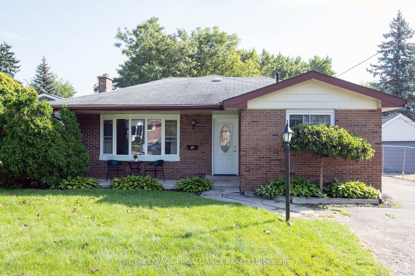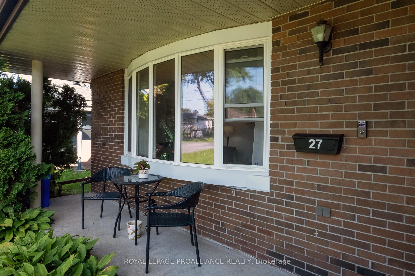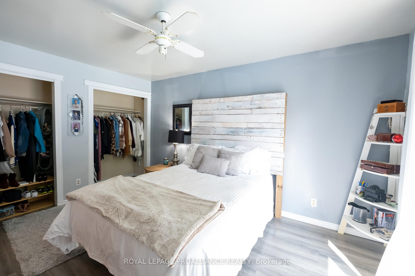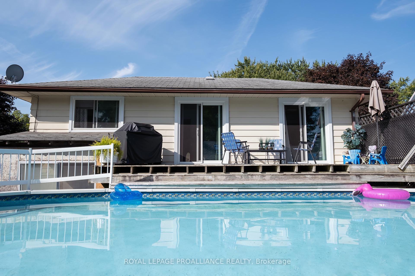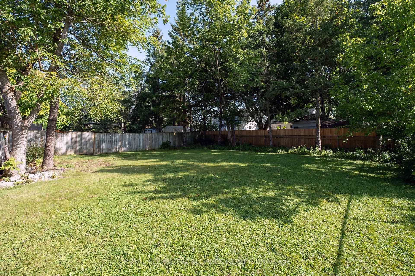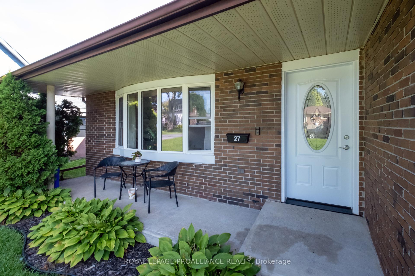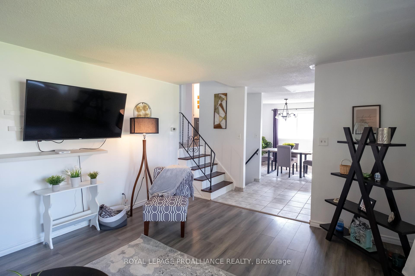$469,900
Available - For Sale
Listing ID: X9346641
27 Glendale Rd , Belleville, K8P 4H4, Ontario
| Welcome to this charming 3-bedroom, 2-bathroom back-split nestled in the highly sought-after Parkdale neighbourhood. Offering a perfect mix of comfort and convenience, this home sits in an ideal uptown location on a spacious lot, featuring a thoughtful layout designed for modern living.As you step inside, you'll be greeted by an inviting open-concept main floor, boasting a generous kitchen and dining area, complemented by a comfrotable living room with a large picture window that floods the space with natural light. The recently updated laminate flooring and fresh paint add a contemporary touch to this well-maintained home.One of the standout features of this property is the expansive backyard, which includes an above-ground pool, a sprawling deck for summertime relaxation or hosting gatherings, and a detached garage/shed that offers additional storage or workspace options. Whether you're lounging by the pool, entertaining on the deck, or making use of the versatile garage, this outdoor space provides everything you need for both leisure and functionality. Inside, the home offers two well-appointed bathrooms, and the finished basement offers a large recroom and laundry with a convenient walkout. Parkdale is a vibrant area known for its excellent schools, parks, churches, and shopping on nearby Front street, all just moments from your front door. This neighbourhood provides the perfect setting for retirees, new home owners and families, alike with everything you need within easy reach. Whether you're looking for a place to settle down or a property that offers space and convenience, this home checks all the boxes. Dont miss this incredible opportunity to own a home in a prime location. SELLER IS OFFERING A CLOSING BONUS TO HAVE THE ROOF SHINGLES REPLACED OR CLOSING CREDIT! Book your showing today! |
| Price | $469,900 |
| Taxes: | $3706.04 |
| Assessment Year: | 2024 |
| Address: | 27 Glendale Rd , Belleville, K8P 4H4, Ontario |
| Lot Size: | 52.00 x 175.00 (Feet) |
| Directions/Cross Streets: | College W/ Glendale |
| Rooms: | 10 |
| Bedrooms: | 3 |
| Bedrooms +: | |
| Kitchens: | 1 |
| Family Room: | Y |
| Basement: | Crawl Space, Fin W/O |
| Property Type: | Detached |
| Style: | Backsplit 3 |
| Exterior: | Brick Front, Other |
| Garage Type: | Detached |
| (Parking/)Drive: | Private |
| Drive Parking Spaces: | 6 |
| Pool: | Abv Grnd |
| Fireplace/Stove: | N |
| Heat Source: | Gas |
| Heat Type: | Forced Air |
| Central Air Conditioning: | Central Air |
| Sewers: | Sewers |
| Water: | Municipal |
$
%
Years
This calculator is for demonstration purposes only. Always consult a professional
financial advisor before making personal financial decisions.
| Although the information displayed is believed to be accurate, no warranties or representations are made of any kind. |
| ROYAL LEPAGE PROALLIANCE REALTY |
|
|
.jpg?src=Custom)
Dir:
416-548-7854
Bus:
416-548-7854
Fax:
416-981-7184
| Book Showing | Email a Friend |
Jump To:
At a Glance:
| Type: | Freehold - Detached |
| Area: | Hastings |
| Municipality: | Belleville |
| Style: | Backsplit 3 |
| Lot Size: | 52.00 x 175.00(Feet) |
| Tax: | $3,706.04 |
| Beds: | 3 |
| Baths: | 2 |
| Fireplace: | N |
| Pool: | Abv Grnd |
Locatin Map:
Payment Calculator:
- Color Examples
- Green
- Black and Gold
- Dark Navy Blue And Gold
- Cyan
- Black
- Purple
- Gray
- Blue and Black
- Orange and Black
- Red
- Magenta
- Gold
- Device Examples

