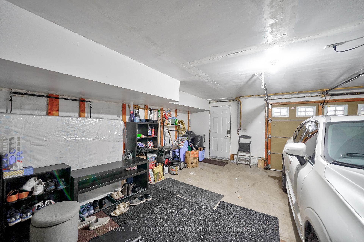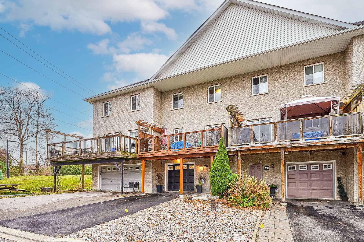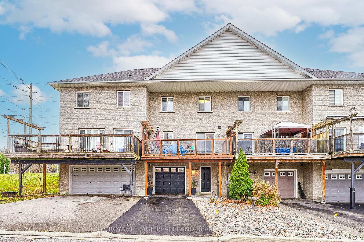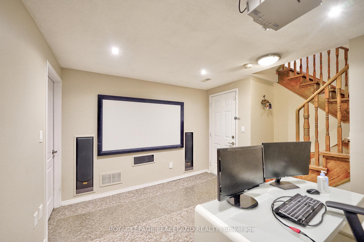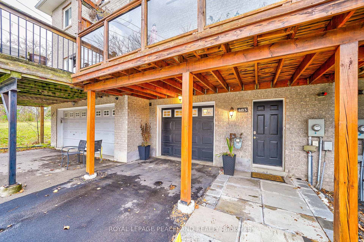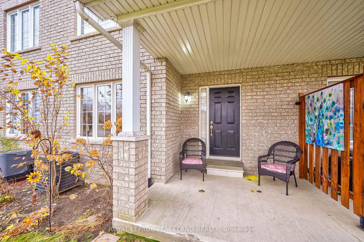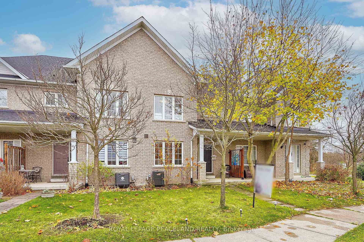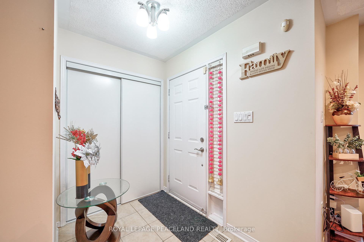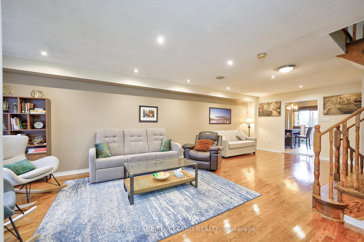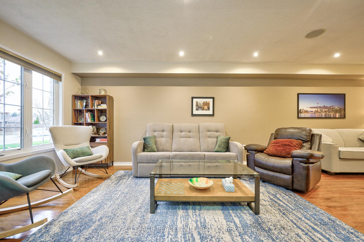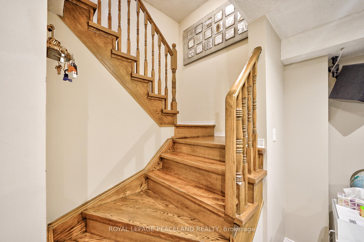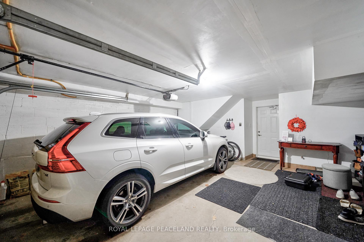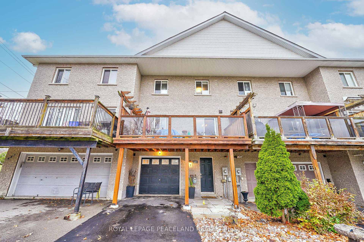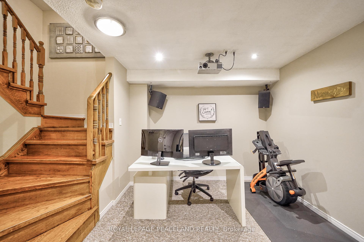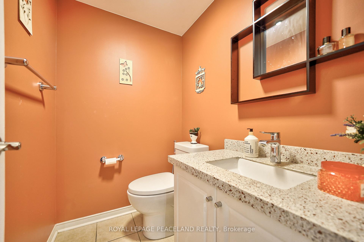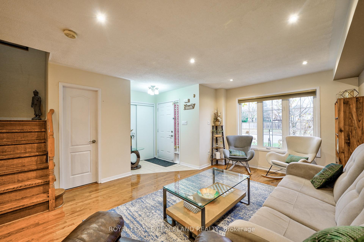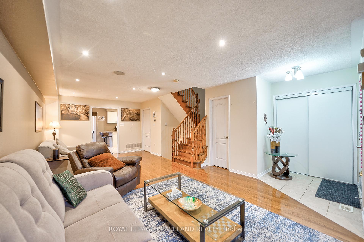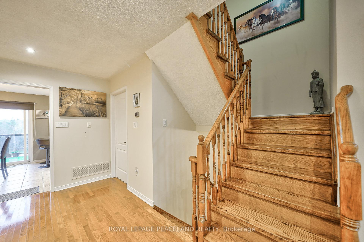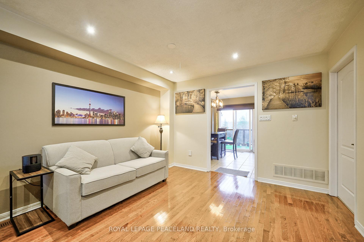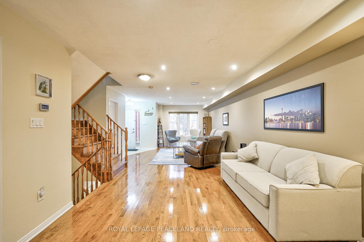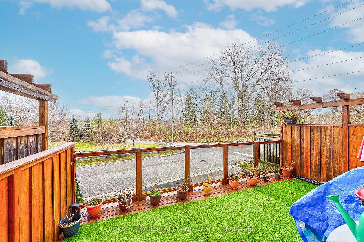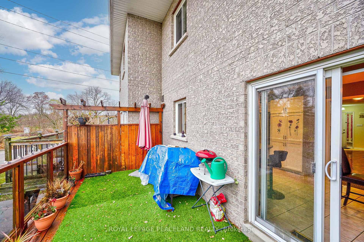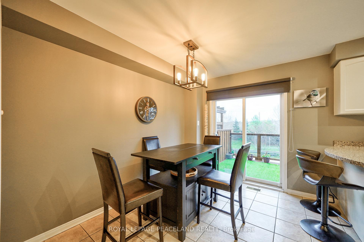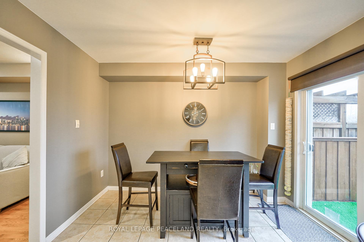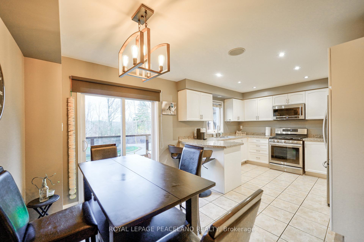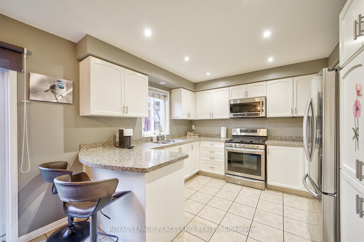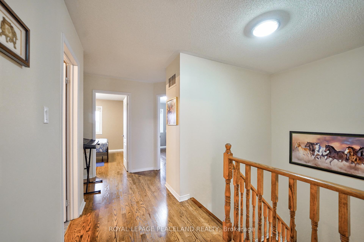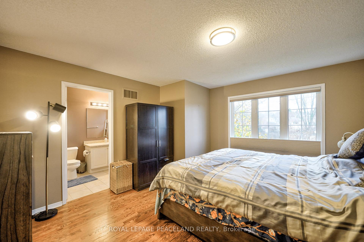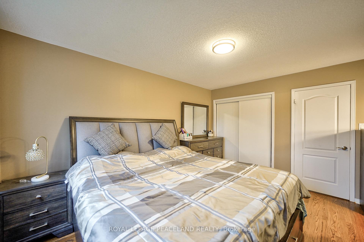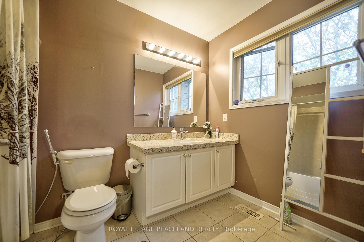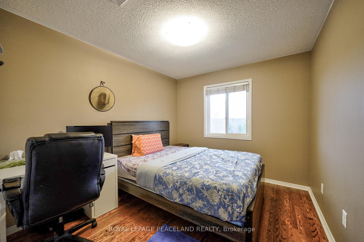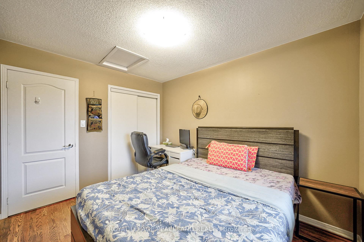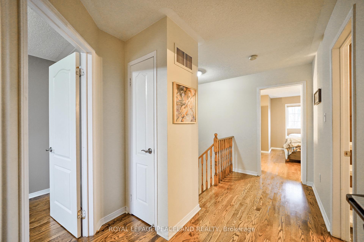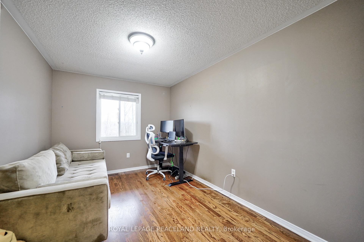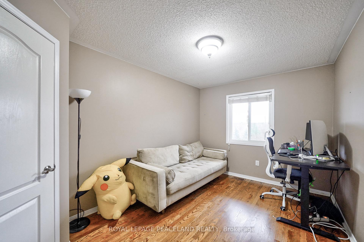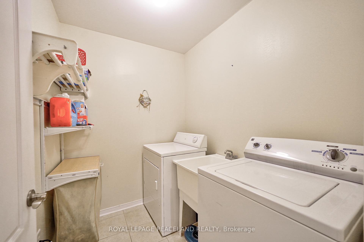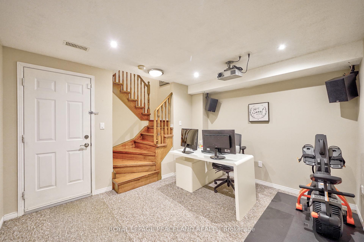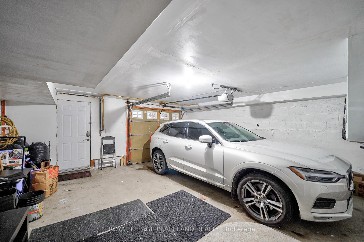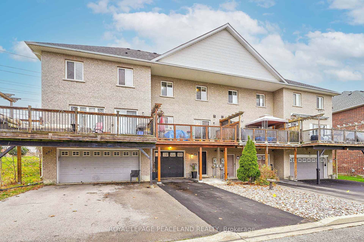$960,000
Available - For Sale
Listing ID: N10419345
483 Jim Barber Crt , Newmarket, L3Y 9E6, Ontario
| Gorgeous Townhome Located On Quiet Court With Huge 1 1/2 Car Garage And Main Floor Laundry. Many Upgrades Include: Hardwood Thru-Out Main & Upper, Granite Counters In Family Size Kitchen & Granite Counters In All Bathrms, Newer Stainless Steels Appliances (Gas Stove), Pot Lights, Wifi Thermostat, Surrounding Sound Built In Speakers & Dial System, New AC 2024, New Roof 2019 & Much More! Property Faces Greenbelt And Is Across From Community Swimming Pool (Main St Aquatic Centre) & Block From Community Garden & Park W/Playground. Bus Stop Across The Street, Close To Go & Downtown Core/404.Fabulous Treed View Of Bayview Park! |
| Extras: Stainless Steel Fridge, Stove (Gas), D/W, Washer/Dryer, All ELF's & Window Coverings, Surrounding Sound Built In Speakers & Dial System, Garage Door Opener, Wifi Smart Thermostat. |
| Price | $960,000 |
| Taxes: | $4200.00 |
| Address: | 483 Jim Barber Crt , Newmarket, L3Y 9E6, Ontario |
| Lot Size: | 20.01 x 87.00 (Feet) |
| Directions/Cross Streets: | Main/London |
| Rooms: | 6 |
| Rooms +: | 1 |
| Bedrooms: | 3 |
| Bedrooms +: | 1 |
| Kitchens: | 1 |
| Family Room: | Y |
| Basement: | Finished |
| Property Type: | Att/Row/Twnhouse |
| Style: | 2-Storey |
| Exterior: | Brick |
| Garage Type: | Built-In |
| (Parking/)Drive: | Private |
| Drive Parking Spaces: | 2 |
| Pool: | None |
| Fireplace/Stove: | N |
| Heat Source: | Gas |
| Heat Type: | Forced Air |
| Central Air Conditioning: | Central Air |
| Sewers: | Sewers |
| Water: | Municipal |
$
%
Years
This calculator is for demonstration purposes only. Always consult a professional
financial advisor before making personal financial decisions.
| Although the information displayed is believed to be accurate, no warranties or representations are made of any kind. |
| ROYAL LEPAGE PEACELAND REALTY |
|
|
.jpg?src=Custom)
Dir:
416-548-7854
Bus:
416-548-7854
Fax:
416-981-7184
| Virtual Tour | Book Showing | Email a Friend |
Jump To:
At a Glance:
| Type: | Freehold - Att/Row/Twnhouse |
| Area: | York |
| Municipality: | Newmarket |
| Neighbourhood: | Bristol-London |
| Style: | 2-Storey |
| Lot Size: | 20.01 x 87.00(Feet) |
| Tax: | $4,200 |
| Beds: | 3+1 |
| Baths: | 3 |
| Fireplace: | N |
| Pool: | None |
Locatin Map:
Payment Calculator:
- Color Examples
- Green
- Black and Gold
- Dark Navy Blue And Gold
- Cyan
- Black
- Purple
- Gray
- Blue and Black
- Orange and Black
- Red
- Magenta
- Gold
- Device Examples

