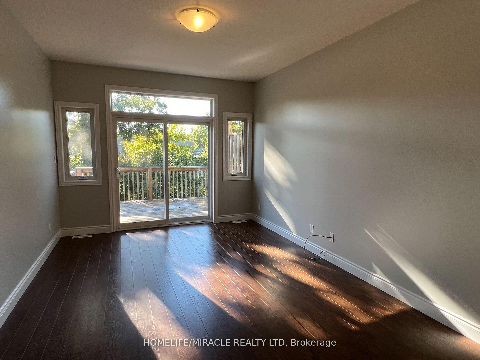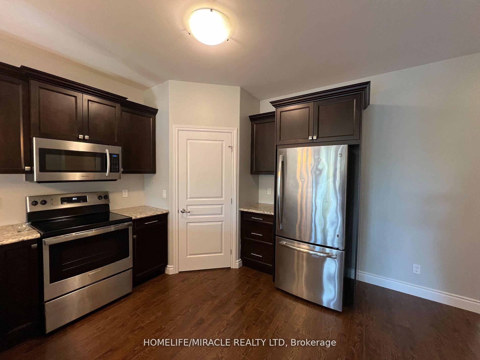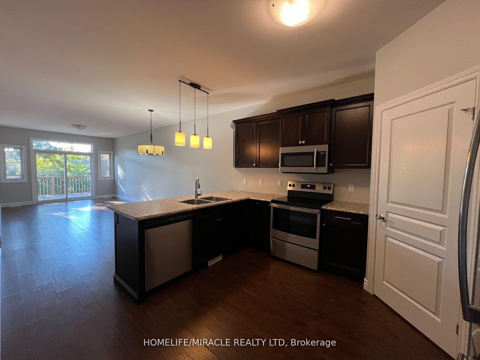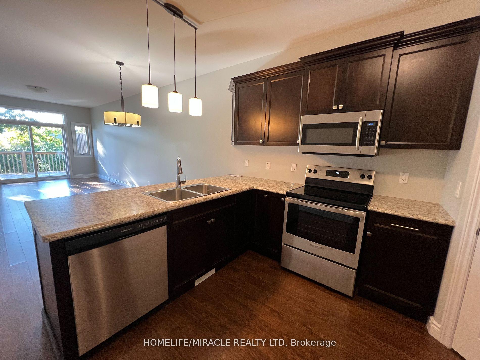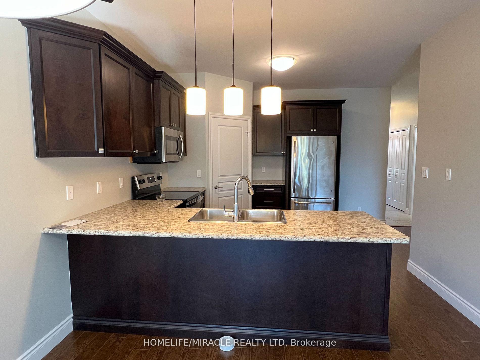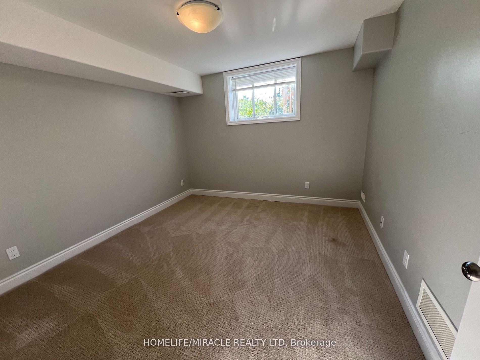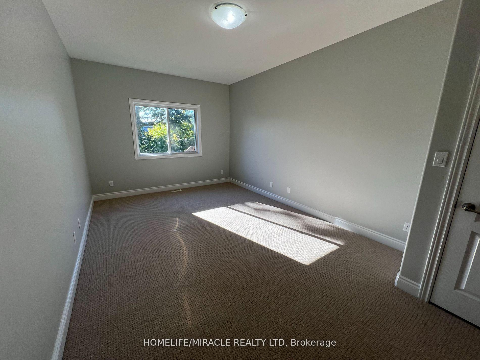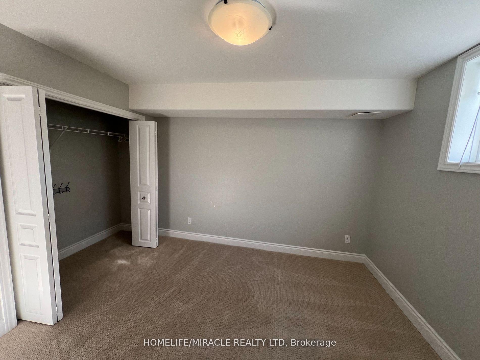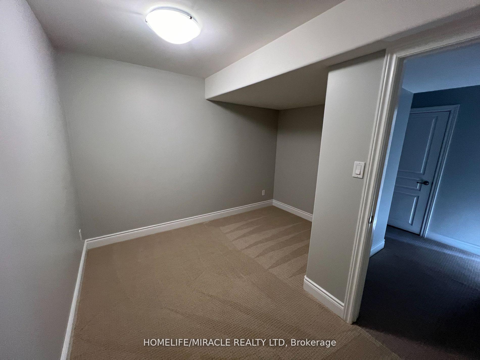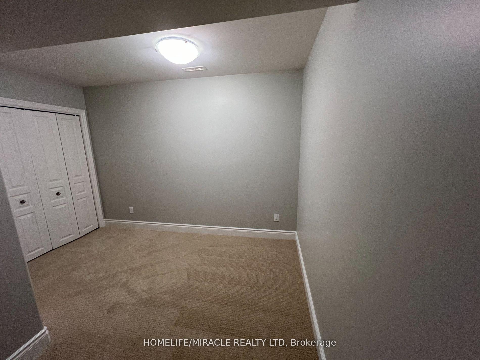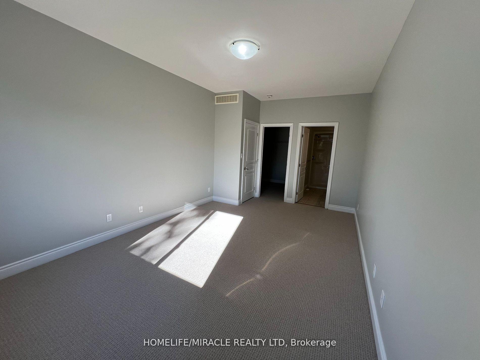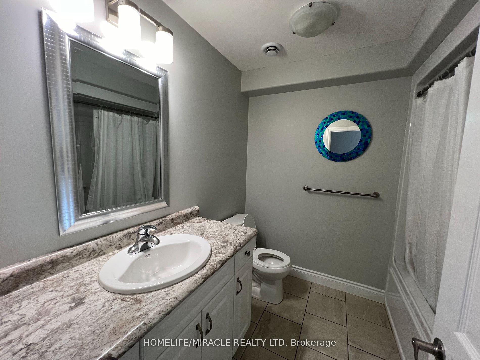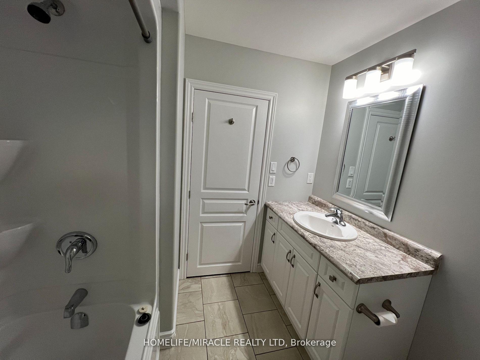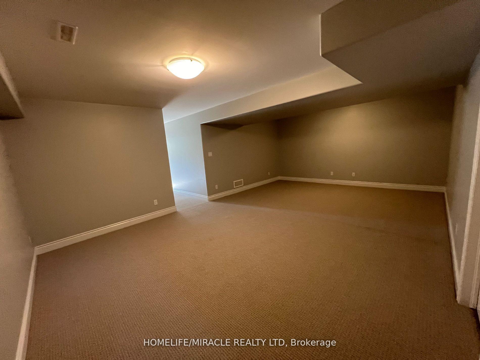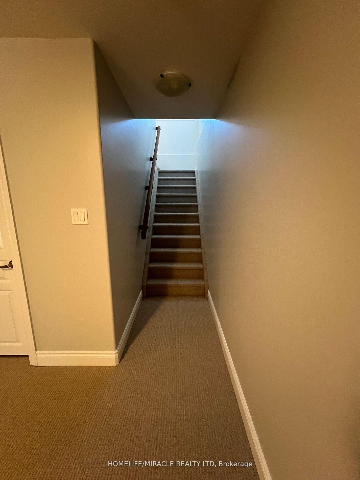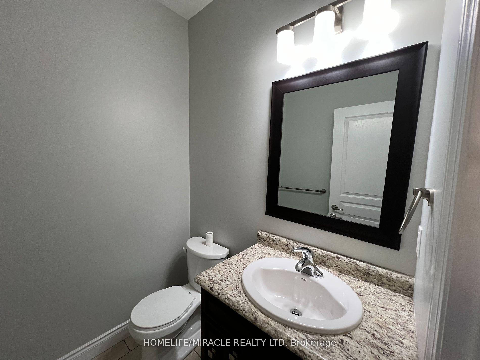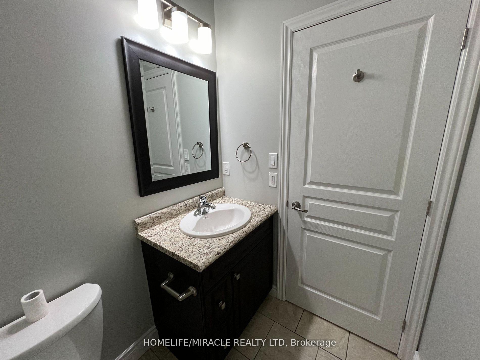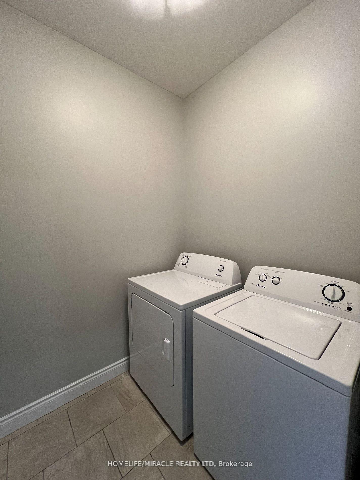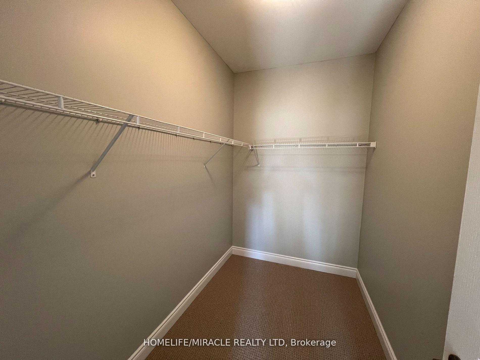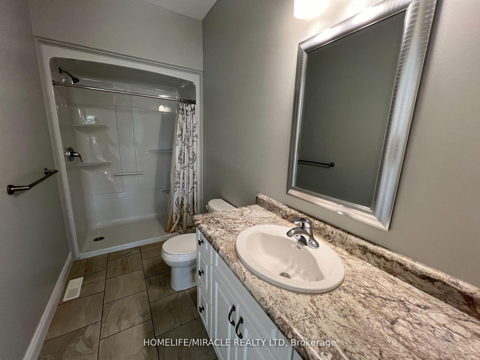$2,400
Available - For Rent
Listing ID: X10417503
29 LEDGEROCK Crt , Quinte West, K8R 0A1, Ontario
| Open Concept Town Home with Large Kitchen, 9 Feet Ceilings. 1 Bedroom on Main Floor, 1 Bedroom and Den in Basement. New Paint and Carpet. Master Bedroom With Walkin Closet and Ensuite. Forced Air, Gas, Central Air Condition. Large Rec Room in Basement. Park in the Subdivision, Walk to school and HWY 401 at Few Minuts Drive. Brokerage Remarks |
| Price | $2,400 |
| Address: | 29 LEDGEROCK Crt , Quinte West, K8R 0A1, Ontario |
| Directions/Cross Streets: | Old Highway 2 and Stonecrest |
| Rooms: | 8 |
| Rooms +: | 4 |
| Bedrooms: | 1 |
| Bedrooms +: | 1 |
| Kitchens: | 1 |
| Kitchens +: | 0 |
| Family Room: | N |
| Basement: | Finished |
| Furnished: | N |
| Property Type: | Att/Row/Twnhouse |
| Style: | Bungalow |
| Exterior: | Vinyl Siding |
| Garage Type: | Built-In |
| (Parking/)Drive: | Private |
| Drive Parking Spaces: | 1 |
| Pool: | None |
| Private Entrance: | Y |
| Laundry Access: | Ensuite |
| Common Elements Included: | Y |
| Parking Included: | Y |
| Fireplace/Stove: | N |
| Heat Source: | Gas |
| Heat Type: | Forced Air |
| Central Air Conditioning: | Central Air |
| Sewers: | Sewers |
| Water: | Municipal |
| Although the information displayed is believed to be accurate, no warranties or representations are made of any kind. |
| HOMELIFE/MIRACLE REALTY LTD |
|
|
.jpg?src=Custom)
Dir:
416-548-7854
Bus:
416-548-7854
Fax:
416-981-7184
| Book Showing | Email a Friend |
Jump To:
At a Glance:
| Type: | Freehold - Att/Row/Twnhouse |
| Area: | Hastings |
| Municipality: | Quinte West |
| Style: | Bungalow |
| Beds: | 1+1 |
| Baths: | 3 |
| Fireplace: | N |
| Pool: | None |
Locatin Map:
- Color Examples
- Green
- Black and Gold
- Dark Navy Blue And Gold
- Cyan
- Black
- Purple
- Gray
- Blue and Black
- Orange and Black
- Red
- Magenta
- Gold
- Device Examples

