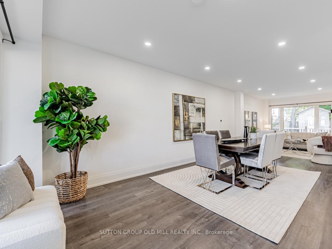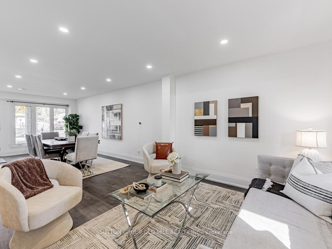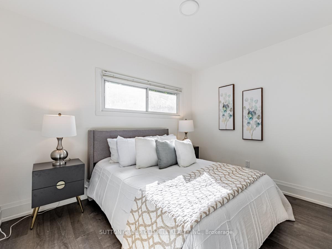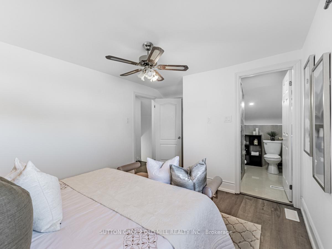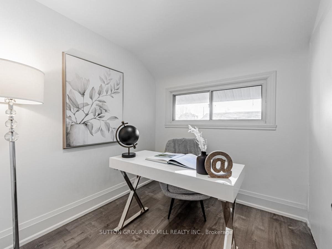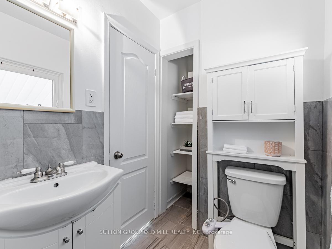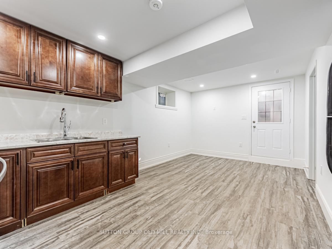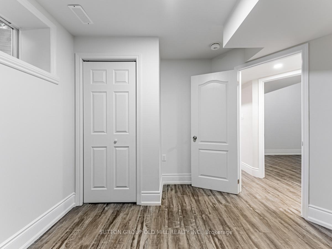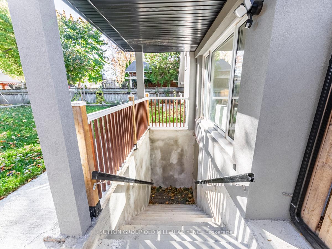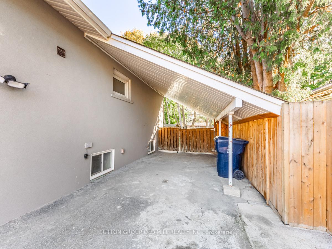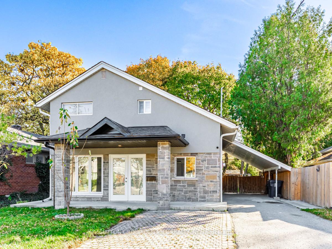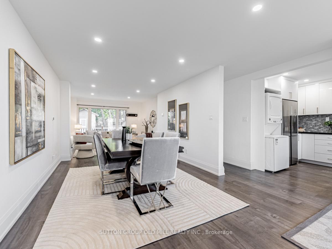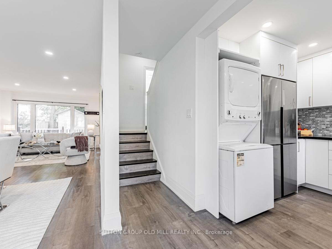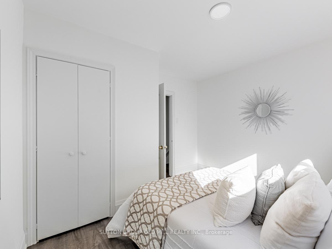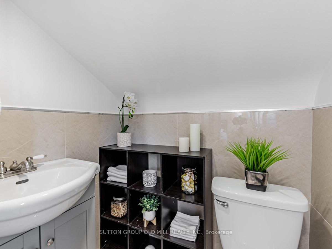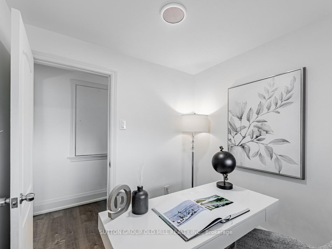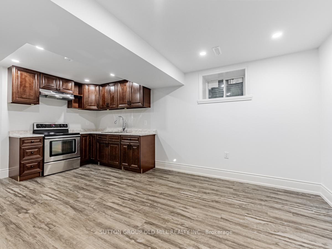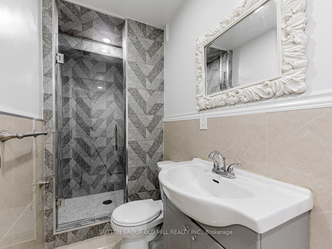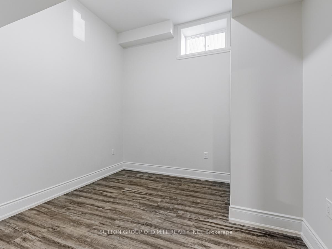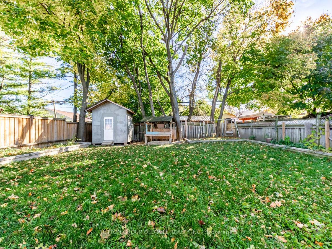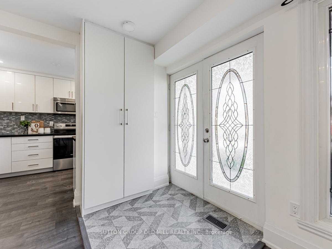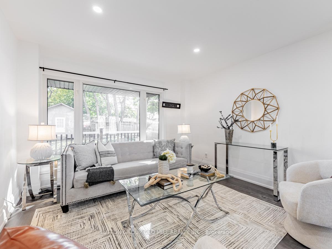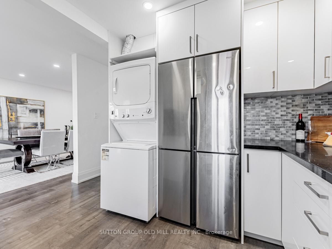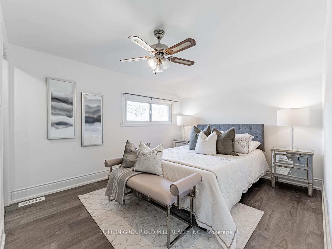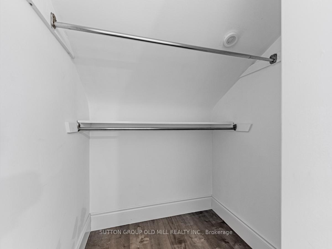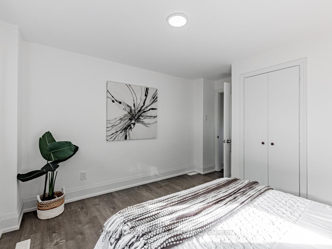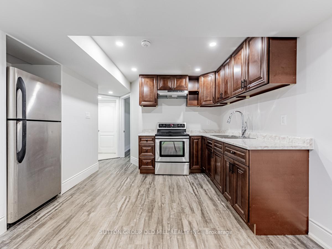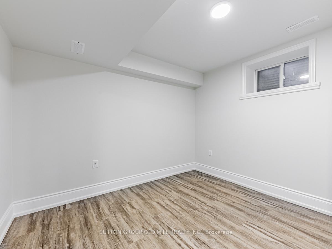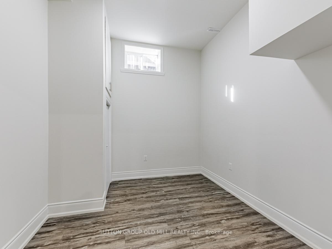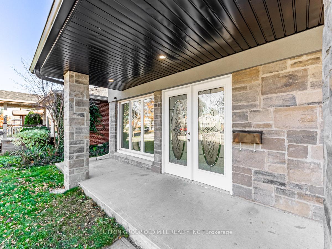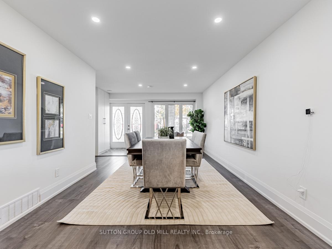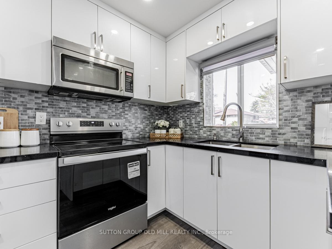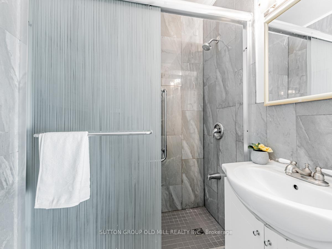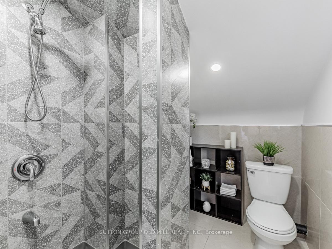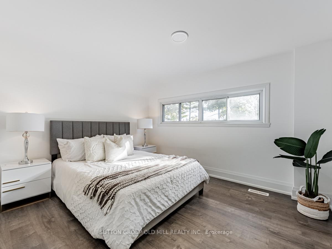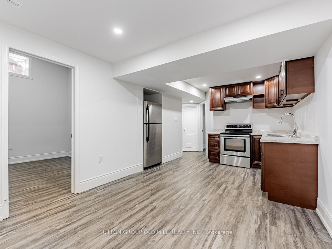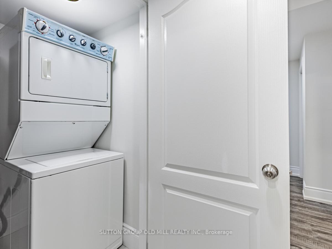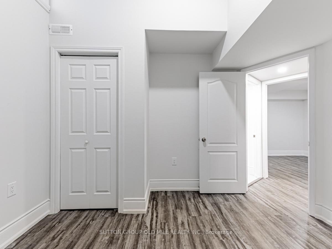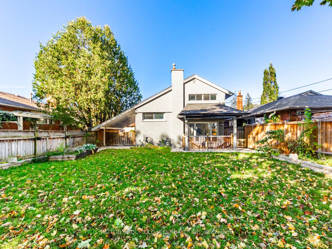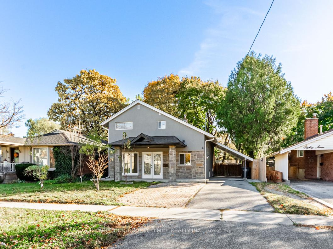$1,129,000
Available - For Sale
Listing ID: W10418830
85 Fordwich Cres , Toronto, M9W 2T6, Ontario
| Presenting 85 Fordwich Crescent in the heart of North Etobicoke! Nestled at Islington and Elmhurst, near Newly Built Costco, Wal-Mart, Schools, Highways, Shops and minutes away from Toronto Pearson Airport! This 4 Bedroom Detached Home has been renovated recently with Stunning Upgrades including a new Kitchen with Stainless Steel Appliances, Hardwood Floors Through-out, New Lightings, Stucco and Stone Exterior Sitting on a Good Size Lot that is 45 feet wide 122 feet deep! Main floor laundry makes it super convenient, separate from the basement laundry! The in-between floor presents a bedroom and a 3 piece bathroom, while the second floor offers 3 bedrooms with the primary bedroom with a dedicated 3 piece ensuite bathroom! Total 3 x 3 piece bathrooms on all floors (including basement) Ample storage and closet space through-out all levels! The fully finished basement offers separate entrance at the rear, with 3 bedrooms, kitchen, living space, laundry unit, and 3 piece bathroom! The stucco and stone exterior provides a welcoming warmth to the entrance! Car-port for 1 vehicle, driveway for 2, making it total parking for uptown 3 vehicles! The backyard is perfect for a pool potential, lots of greenery for gardeners and tree enthusiasts! The garden shed provides outside storage for tools, etc! Great Property with Ton of Opportunity! Amazing Location in the heart of North Etobicoke! Hot Water Tank is Owned! Absolute Gem! |
| Extras: All Appliances, All ELFS. |
| Price | $1,129,000 |
| Taxes: | $3583.60 |
| Address: | 85 Fordwich Cres , Toronto, M9W 2T6, Ontario |
| Lot Size: | 45.00 x 122.00 (Feet) |
| Directions/Cross Streets: | Kipling Ave/Rexdale Blvd |
| Rooms: | 6 |
| Bedrooms: | 4 |
| Bedrooms +: | 3 |
| Kitchens: | 1 |
| Kitchens +: | 1 |
| Family Room: | Y |
| Basement: | Finished, Sep Entrance |
| Property Type: | Detached |
| Style: | 2-Storey |
| Exterior: | Brick |
| Garage Type: | Carport |
| (Parking/)Drive: | Pvt Double |
| Drive Parking Spaces: | 2 |
| Pool: | None |
| Fireplace/Stove: | N |
| Heat Source: | Gas |
| Heat Type: | Forced Air |
| Central Air Conditioning: | Central Air |
| Sewers: | Sewers |
| Water: | Municipal |
$
%
Years
This calculator is for demonstration purposes only. Always consult a professional
financial advisor before making personal financial decisions.
| Although the information displayed is believed to be accurate, no warranties or representations are made of any kind. |
| SUTTON GROUP OLD MILL REALTY INC. |
|
|
.jpg?src=Custom)
Dir:
416-548-7854
Bus:
416-548-7854
Fax:
416-981-7184
| Virtual Tour | Book Showing | Email a Friend |
Jump To:
At a Glance:
| Type: | Freehold - Detached |
| Area: | Toronto |
| Municipality: | Toronto |
| Neighbourhood: | Rexdale-Kipling |
| Style: | 2-Storey |
| Lot Size: | 45.00 x 122.00(Feet) |
| Tax: | $3,583.6 |
| Beds: | 4+3 |
| Baths: | 3 |
| Fireplace: | N |
| Pool: | None |
Locatin Map:
Payment Calculator:
- Color Examples
- Green
- Black and Gold
- Dark Navy Blue And Gold
- Cyan
- Black
- Purple
- Gray
- Blue and Black
- Orange and Black
- Red
- Magenta
- Gold
- Device Examples

