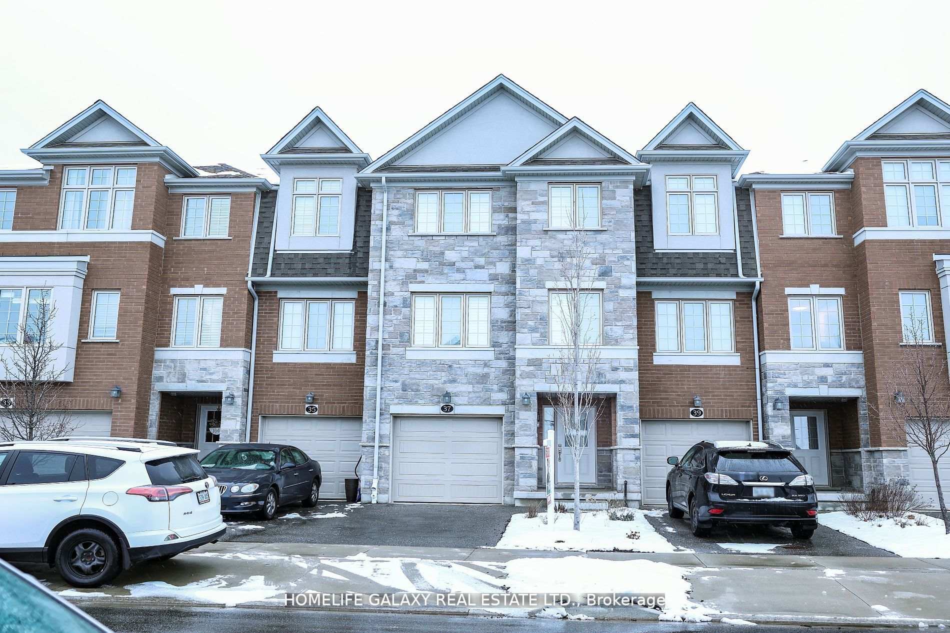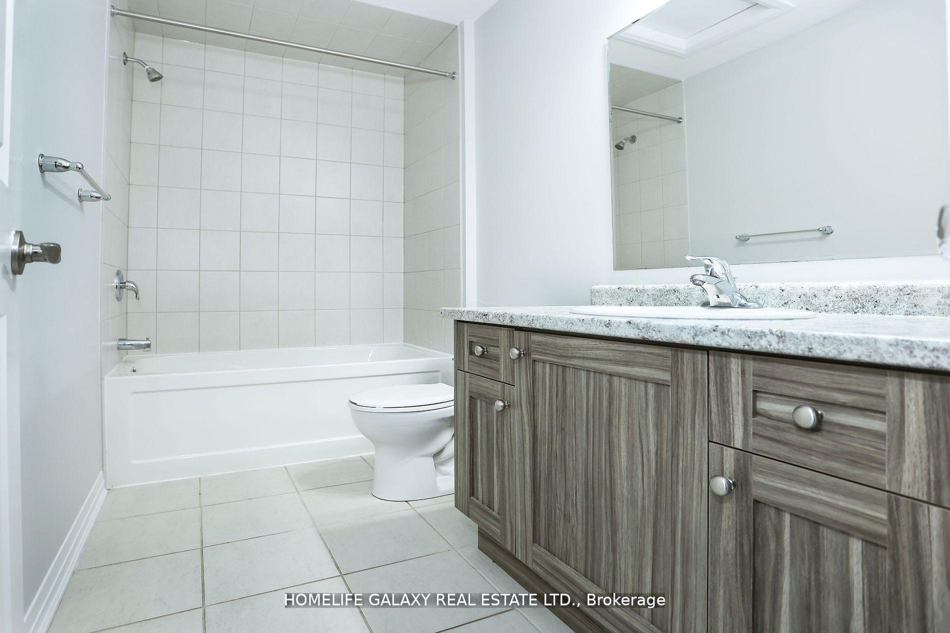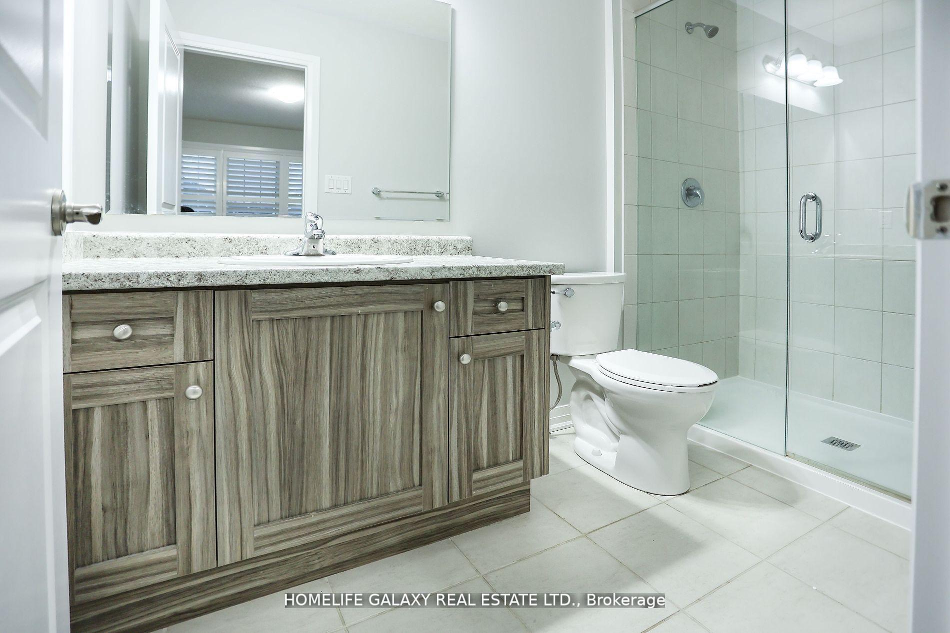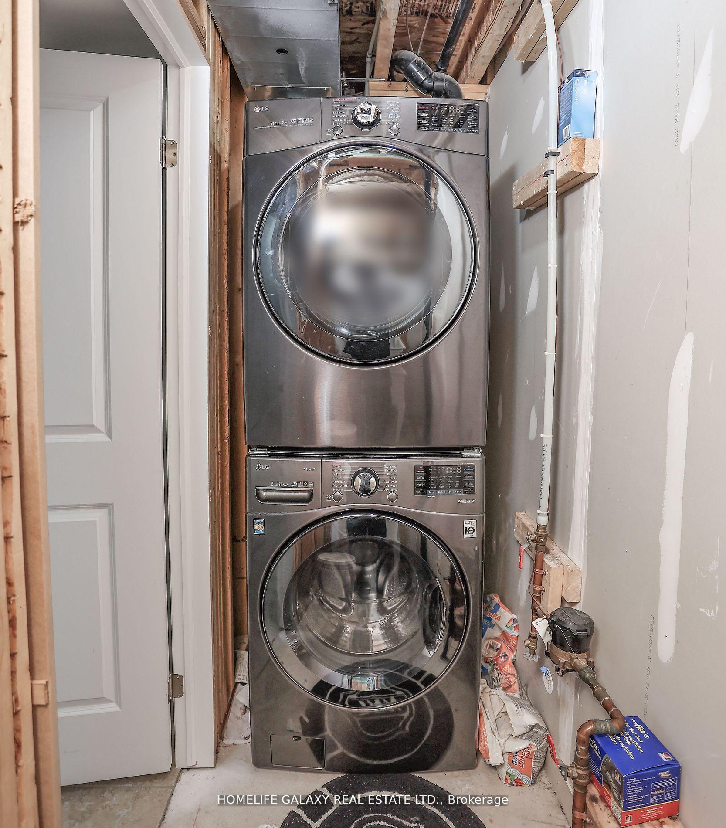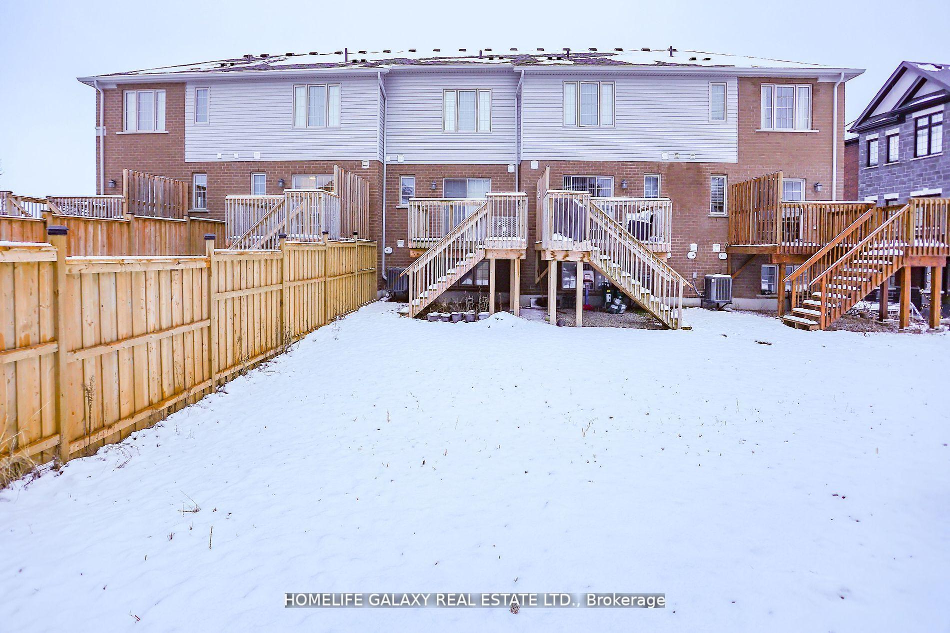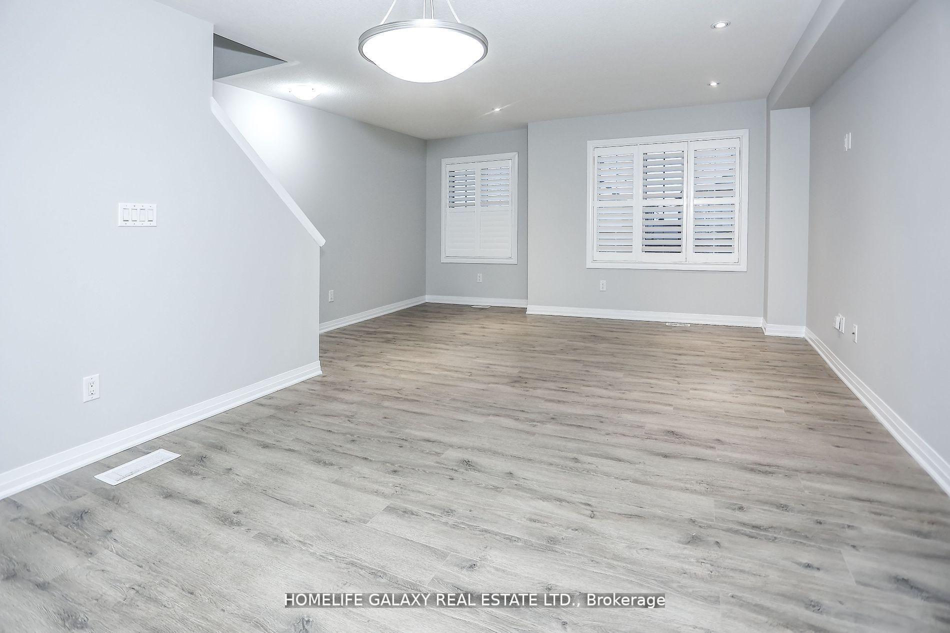$734,990
Available - For Sale
Listing ID: X10417719
37 Sportsman Hill St , Kitchener, N2P 2L1, Ontario
| This is 3+1 Bedroom, 3 Washroom FREEHOLD Upgraded TOWNHOUSE built on deep lot (116FT) and Located In Kitchener closed to Hwy 401. Featuring 3 Spacious Bedrooms & An Office Which Can Be Easily Converted Into 4th Bedroom or Playroom. The Main Living Space is open concept, Eat-In Kitchen Including Stainless-Steel Appliances And Breakfast Bar. Walk-Out To A Spacious Backyard With A Large Deck. Access To Garage from House. Conveniently Located Near All Amenities, include Schools, Conestoga College, Doon Natural Area, Parks and Trails, Various Shopping Centres like Fairway Road Mall and Sports World Crossing, Doon Valley Golf Course and Minutes to Highway 401. Possible to park 2 cars on the driveway, Must See! |
| Extras: Stainless Steel Kitchen Appliances , Washer , Dryer, A/C, Brand New Garage door & Garage door opener with remote and keypad, All Window shutters, All ELFs. |
| Price | $734,990 |
| Taxes: | $4250.00 |
| Address: | 37 Sportsman Hill St , Kitchener, N2P 2L1, Ontario |
| Lot Size: | 18.07 x 114.54 (Feet) |
| Acreage: | < .50 |
| Directions/Cross Streets: | New Dundee Rd & Thomas Slee Dr |
| Rooms: | 11 |
| Rooms +: | 1 |
| Bedrooms: | 3 |
| Bedrooms +: | 1 |
| Kitchens: | 1 |
| Family Room: | N |
| Basement: | None |
| Approximatly Age: | 0-5 |
| Property Type: | Att/Row/Twnhouse |
| Style: | 3-Storey |
| Exterior: | Brick Front, Vinyl Siding |
| Garage Type: | Attached |
| (Parking/)Drive: | Available |
| Drive Parking Spaces: | 1 |
| Pool: | None |
| Approximatly Age: | 0-5 |
| Approximatly Square Footage: | 1500-2000 |
| Fireplace/Stove: | N |
| Heat Source: | Gas |
| Heat Type: | Forced Air |
| Central Air Conditioning: | Central Air |
| Sewers: | Sewers |
| Water: | Municipal |
$
%
Years
This calculator is for demonstration purposes only. Always consult a professional
financial advisor before making personal financial decisions.
| Although the information displayed is believed to be accurate, no warranties or representations are made of any kind. |
| HOMELIFE GALAXY REAL ESTATE LTD. |
|
|
.jpg?src=Custom)
Dir:
416-548-7854
Bus:
416-548-7854
Fax:
416-981-7184
| Book Showing | Email a Friend |
Jump To:
At a Glance:
| Type: | Freehold - Att/Row/Twnhouse |
| Area: | Waterloo |
| Municipality: | Kitchener |
| Style: | 3-Storey |
| Lot Size: | 18.07 x 114.54(Feet) |
| Approximate Age: | 0-5 |
| Tax: | $4,250 |
| Beds: | 3+1 |
| Baths: | 3 |
| Fireplace: | N |
| Pool: | None |
Locatin Map:
Payment Calculator:
- Color Examples
- Green
- Black and Gold
- Dark Navy Blue And Gold
- Cyan
- Black
- Purple
- Gray
- Blue and Black
- Orange and Black
- Red
- Magenta
- Gold
- Device Examples

