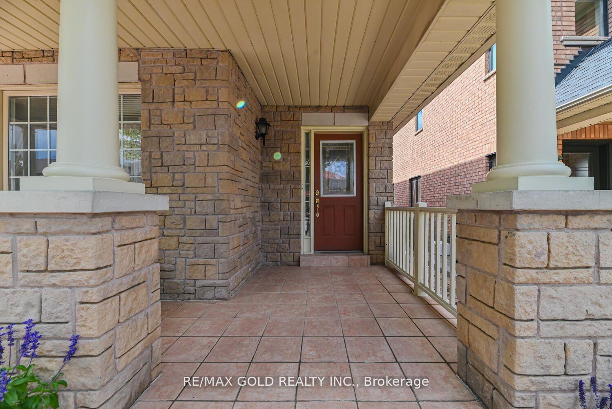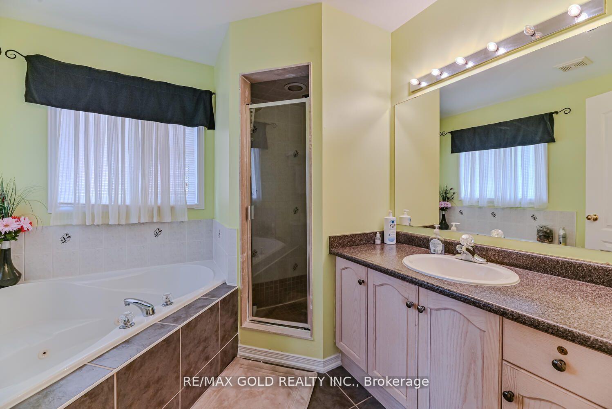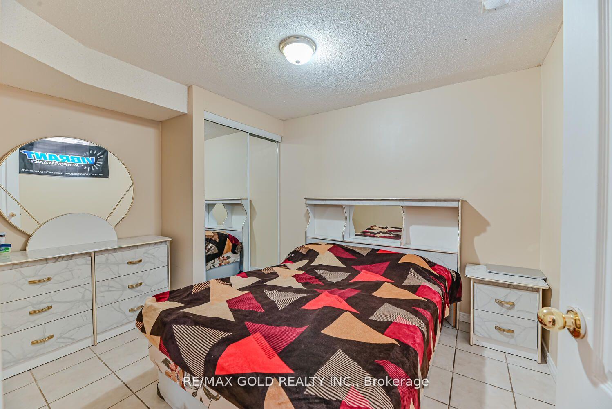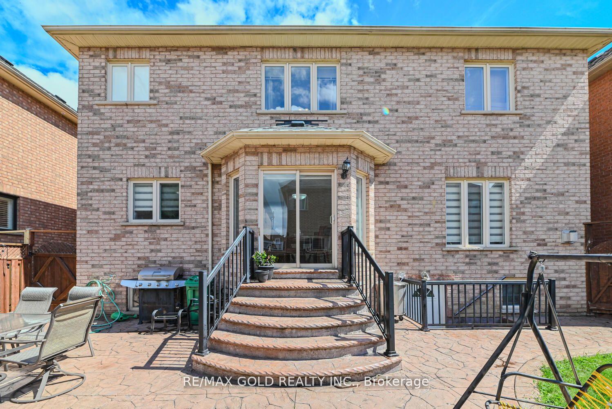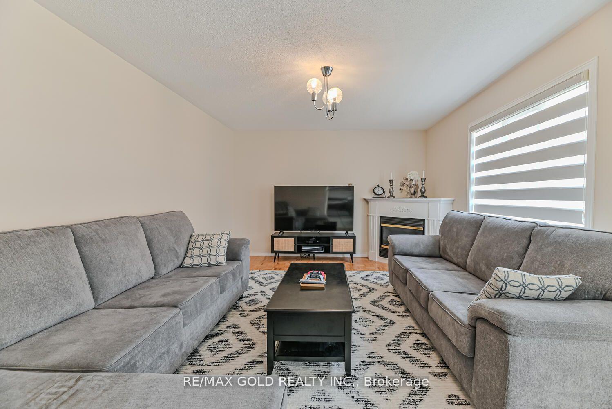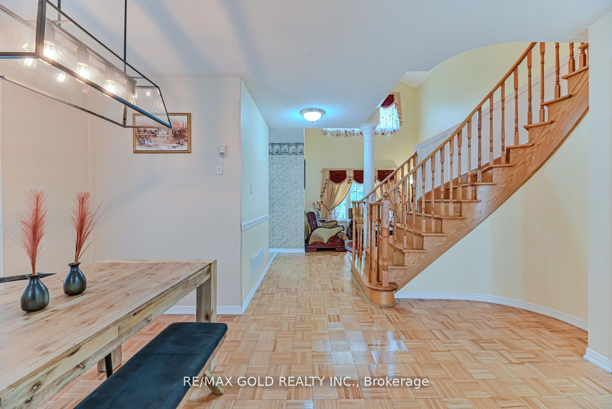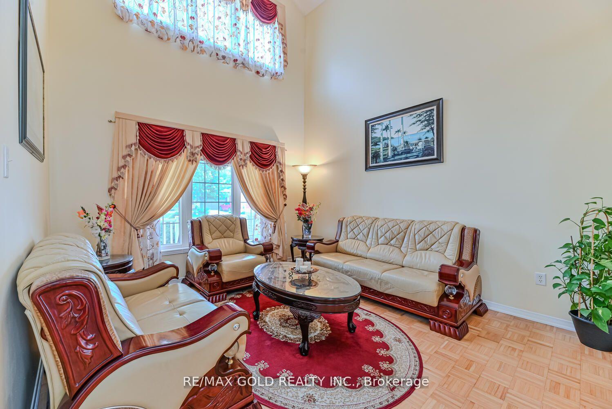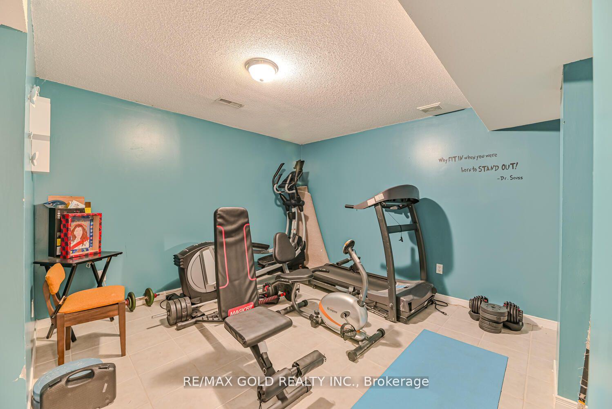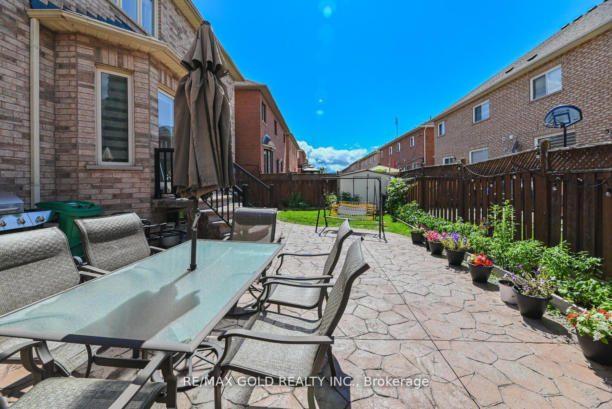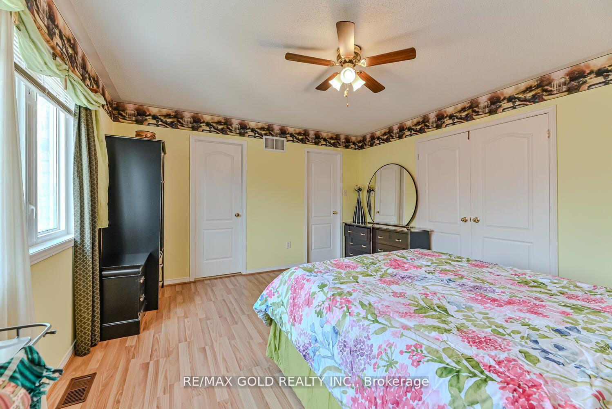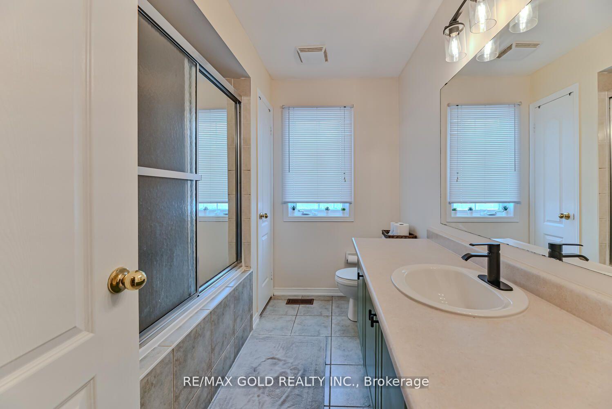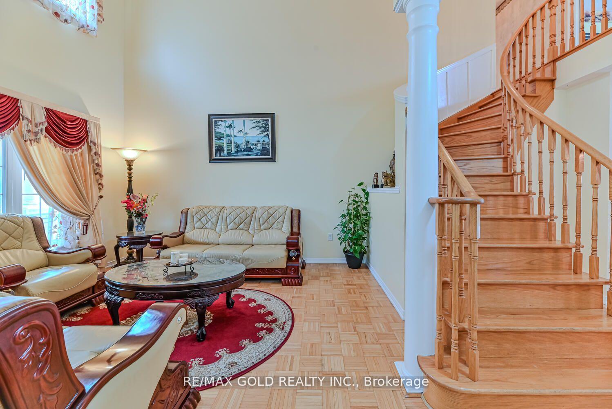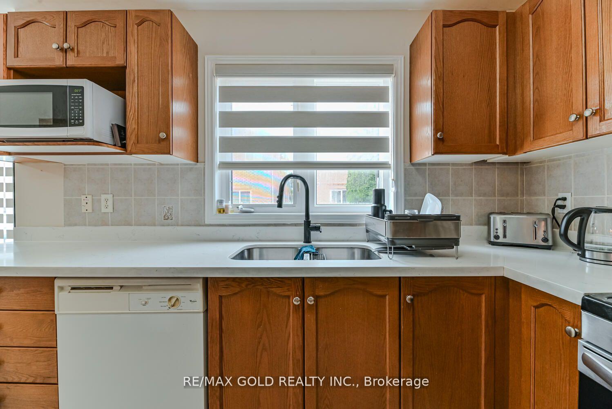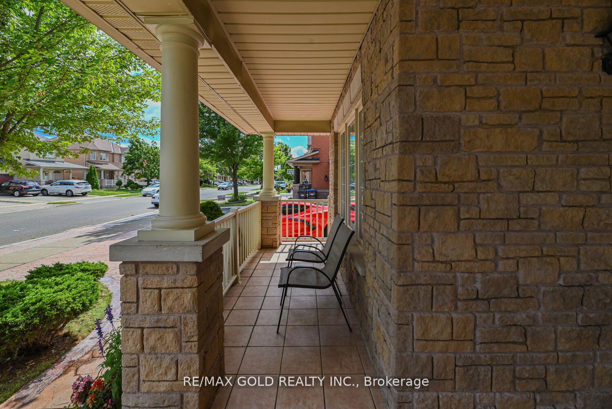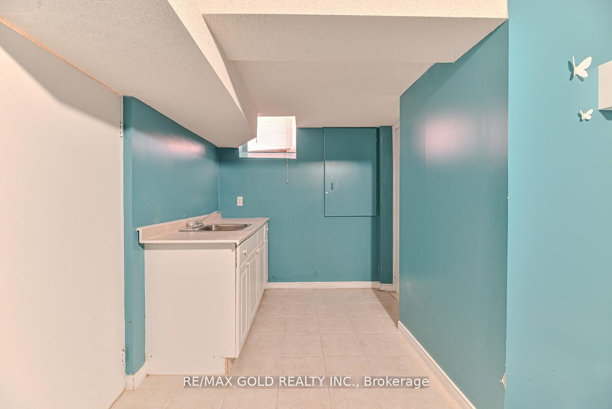$1,199,000
Available - For Sale
Listing ID: W9842820
80 Octillo Blvd , Brampton, L6R 2V6, Ontario
| ***Attention***Gorgeous Spring dale Detached House W/2 Car Garage Has It All! Updated Modern Kitchen Cabinets, Quartz Counters, Backsplash, Stainless Steel Appliances, Master Bedroom Impresses with Ensuite Feat Jacuzzi Tub. Good Size Rooms. Sep Entrance To Finished Basement With 3 Bedrooms And 2 Full Bathrooms. Can Be Used As *Two Separate Units* In The Basement With Individual Separate Entrance. The living and Dining Area Boasts Ample Light Through Large Windows. Bigger Breakfast Area. Most Desirable Neighborhood of Springdale Walking Distance To Schools, Plazas, Transit, Civic Hospital, 410 Hwy, Trinity Commons Mall. Shows 10+++ |
| Extras: All Electric Light Fixtures, Fridge, Stove, Washer, Dryer, Dishwasher, Window Coverings. |
| Price | $1,199,000 |
| Taxes: | $7404.83 |
| Address: | 80 Octillo Blvd , Brampton, L6R 2V6, Ontario |
| Lot Size: | 45.00 x 78.84 (Feet) |
| Directions/Cross Streets: | Dixie/Sandalwood |
| Rooms: | 9 |
| Rooms +: | 5 |
| Bedrooms: | 4 |
| Bedrooms +: | 3 |
| Kitchens: | 1 |
| Kitchens +: | 1 |
| Family Room: | Y |
| Basement: | Finished, Sep Entrance |
| Property Type: | Detached |
| Style: | 2-Storey |
| Exterior: | Brick, Stone |
| Garage Type: | Built-In |
| (Parking/)Drive: | Private |
| Drive Parking Spaces: | 4 |
| Pool: | None |
| Other Structures: | Garden Shed |
| Approximatly Square Footage: | 2500-3000 |
| Property Features: | Golf, Public Transit |
| Fireplace/Stove: | Y |
| Heat Source: | Gas |
| Heat Type: | Forced Air |
| Central Air Conditioning: | Central Air |
| Sewers: | Sewers |
| Water: | Municipal |
$
%
Years
This calculator is for demonstration purposes only. Always consult a professional
financial advisor before making personal financial decisions.
| Although the information displayed is believed to be accurate, no warranties or representations are made of any kind. |
| RE/MAX GOLD REALTY INC. |
|
|
.jpg?src=Custom)
Dir:
416-548-7854
Bus:
416-548-7854
Fax:
416-981-7184
| Book Showing | Email a Friend |
Jump To:
At a Glance:
| Type: | Freehold - Detached |
| Area: | Peel |
| Municipality: | Brampton |
| Neighbourhood: | Sandringham-Wellington |
| Style: | 2-Storey |
| Lot Size: | 45.00 x 78.84(Feet) |
| Tax: | $7,404.83 |
| Beds: | 4+3 |
| Baths: | 5 |
| Fireplace: | Y |
| Pool: | None |
Locatin Map:
Payment Calculator:
- Color Examples
- Green
- Black and Gold
- Dark Navy Blue And Gold
- Cyan
- Black
- Purple
- Gray
- Blue and Black
- Orange and Black
- Red
- Magenta
- Gold
- Device Examples

