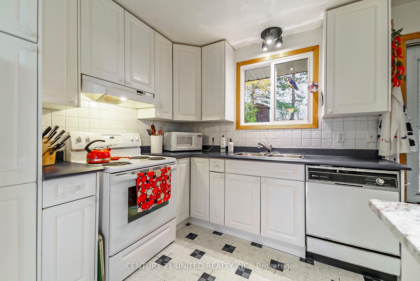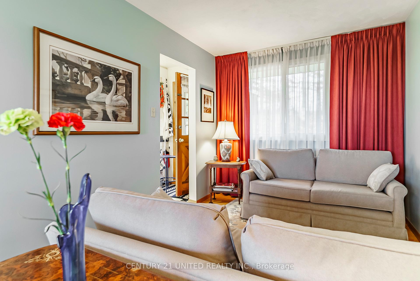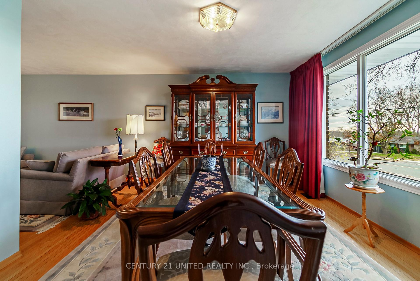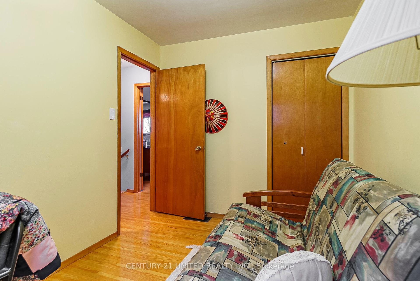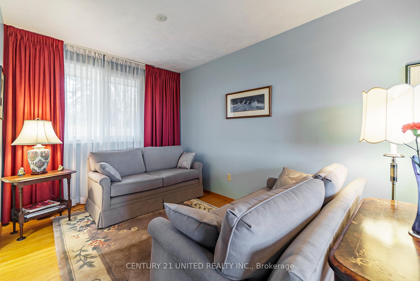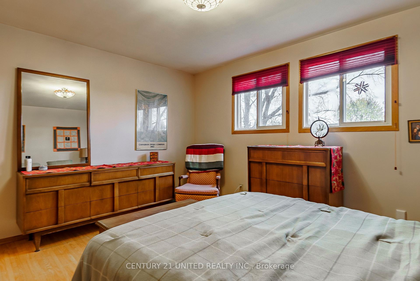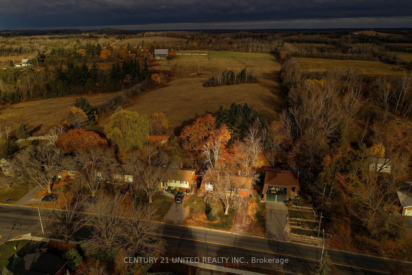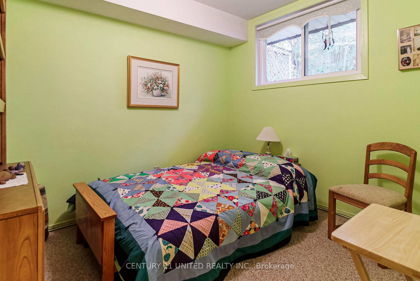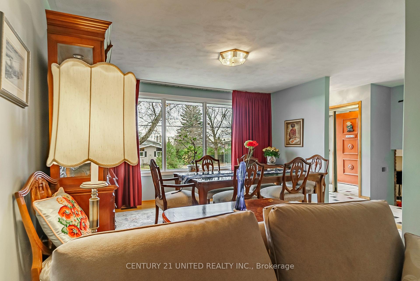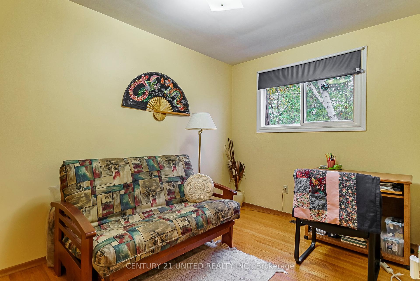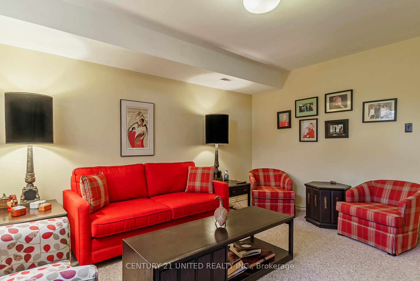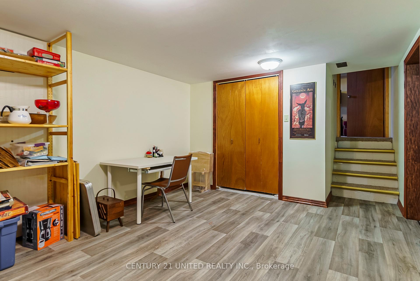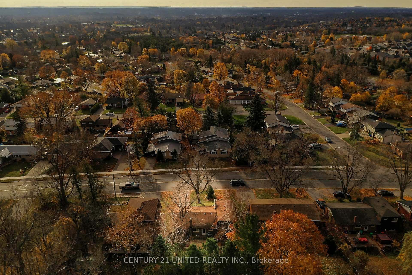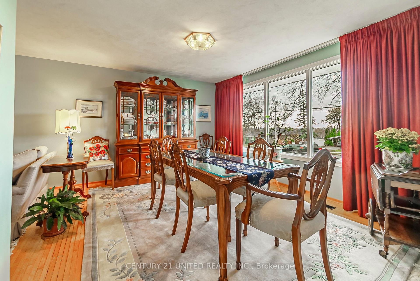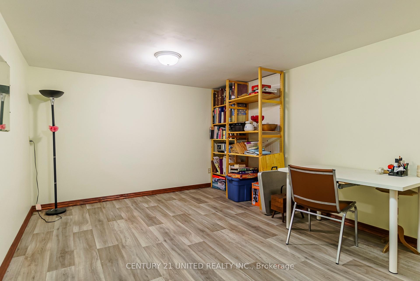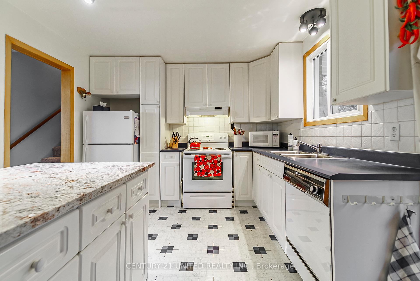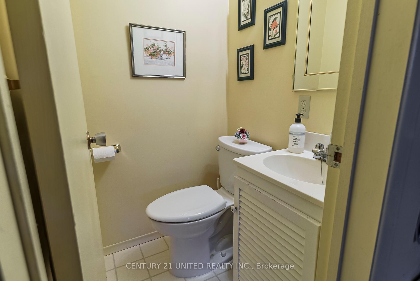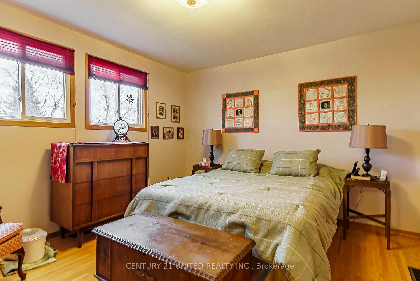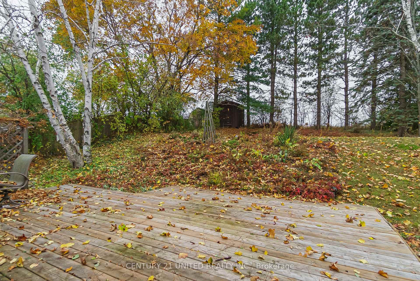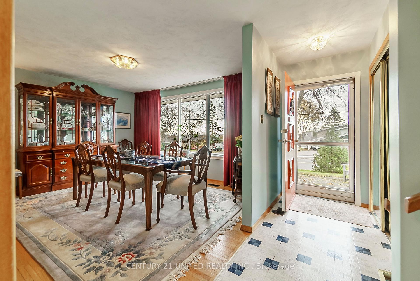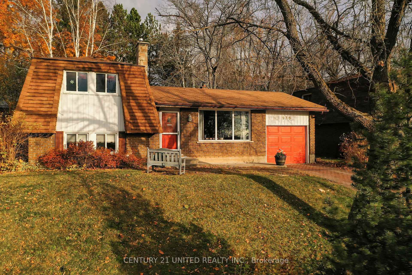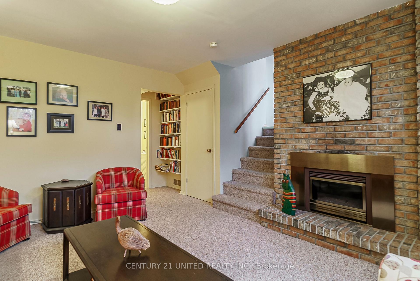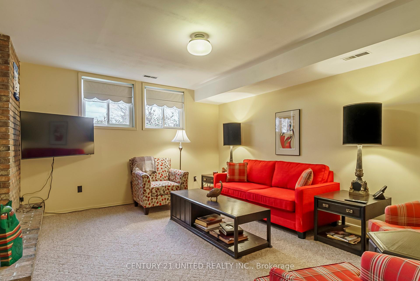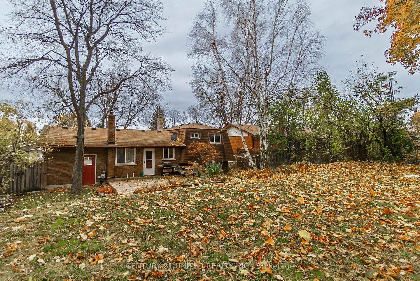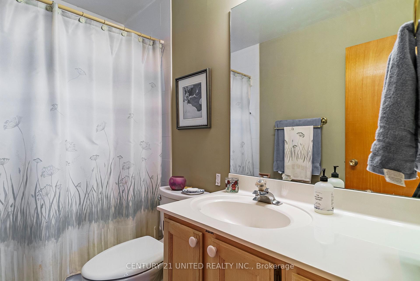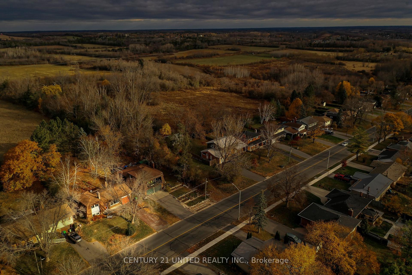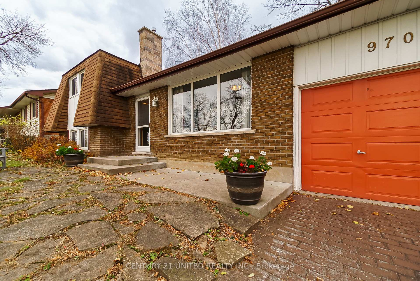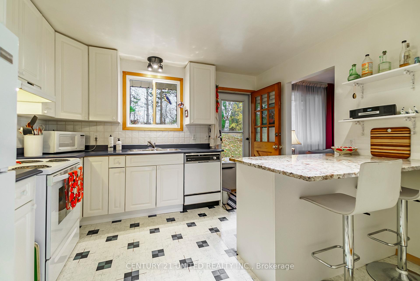$564,900
Available - For Sale
Listing ID: X10417198
970 Cumberland Ave , Peterborough, K9H 7B2, Ontario
| Are you looking for a starter home or to downsize? This 2+1 bedroom brick side-split in the North End is sure to please. Hardwood floors in the living/dining area, cozy family room with a gas fireplace and a library niche. Lower level would make a great kid zone or arts and craft room. The upper floor has two bedrooms and a four piece bath. This property backs onto what is now pasture land making it a peaceful setting. Close to Trent University, walking trails, public transit and walking distance to schools. A pre-inspected home. |
| Extras: Circa 1972. Approx. 1,500 sq ft as per Iguide Floor PlanHydro One approx. $60.00 monthly. Enbridge approx. $1,300.00 yearly. Water/Sewer approx. $1,300 yearly. Hot Water Tank approx. $24.75 monthly. |
| Price | $564,900 |
| Taxes: | $4196.64 |
| Assessment: | $254000 |
| Assessment Year: | 2024 |
| Address: | 970 Cumberland Ave , Peterborough, K9H 7B2, Ontario |
| Lot Size: | 60.00 x 140.00 (Feet) |
| Acreage: | < .50 |
| Directions/Cross Streets: | Hilliard Street |
| Rooms: | 7 |
| Bedrooms: | 2 |
| Bedrooms +: | 1 |
| Kitchens: | 1 |
| Family Room: | N |
| Basement: | Part Fin |
| Approximatly Age: | 31-50 |
| Property Type: | Detached |
| Style: | Sidesplit 4 |
| Exterior: | Alum Siding, Brick |
| Garage Type: | Attached |
| (Parking/)Drive: | Private |
| Drive Parking Spaces: | 3 |
| Pool: | None |
| Other Structures: | Garden Shed |
| Approximatly Age: | 31-50 |
| Approximatly Square Footage: | 1100-1500 |
| Property Features: | Golf, Hospital, Library, Park, Place Of Worship, Public Transit |
| Fireplace/Stove: | Y |
| Heat Source: | Gas |
| Heat Type: | Forced Air |
| Central Air Conditioning: | None |
| Laundry Level: | Lower |
| Elevator Lift: | N |
| Sewers: | Sewers |
| Water: | Municipal |
| Utilities-Cable: | A |
| Utilities-Hydro: | Y |
| Utilities-Gas: | Y |
| Utilities-Telephone: | A |
$
%
Years
This calculator is for demonstration purposes only. Always consult a professional
financial advisor before making personal financial decisions.
| Although the information displayed is believed to be accurate, no warranties or representations are made of any kind. |
| CENTURY 21 UNITED REALTY INC. |
|
|
.jpg?src=Custom)
Dir:
416-548-7854
Bus:
416-548-7854
Fax:
416-981-7184
| Virtual Tour | Book Showing | Email a Friend |
Jump To:
At a Glance:
| Type: | Freehold - Detached |
| Area: | Peterborough |
| Municipality: | Peterborough |
| Neighbourhood: | Northcrest |
| Style: | Sidesplit 4 |
| Lot Size: | 60.00 x 140.00(Feet) |
| Approximate Age: | 31-50 |
| Tax: | $4,196.64 |
| Beds: | 2+1 |
| Baths: | 2 |
| Fireplace: | Y |
| Pool: | None |
Locatin Map:
Payment Calculator:
- Color Examples
- Green
- Black and Gold
- Dark Navy Blue And Gold
- Cyan
- Black
- Purple
- Gray
- Blue and Black
- Orange and Black
- Red
- Magenta
- Gold
- Device Examples

