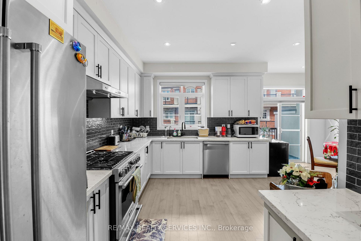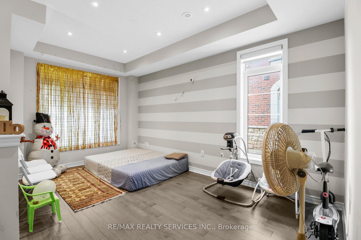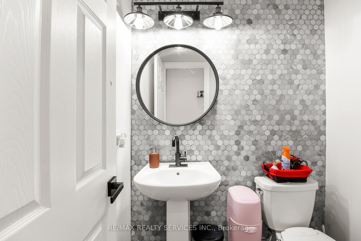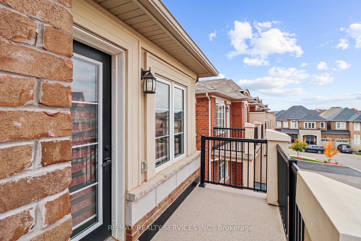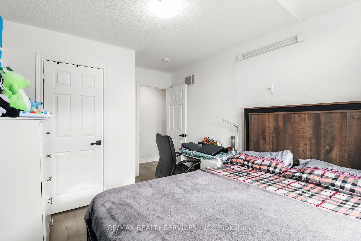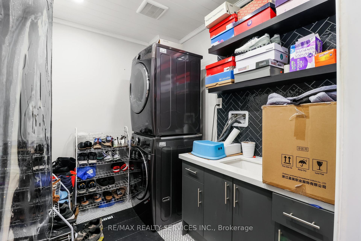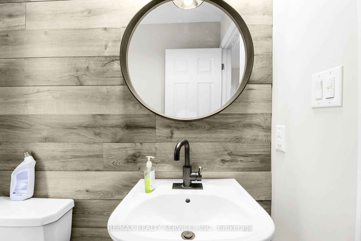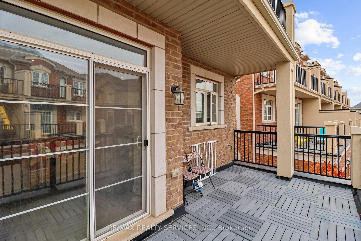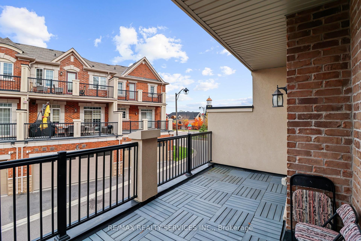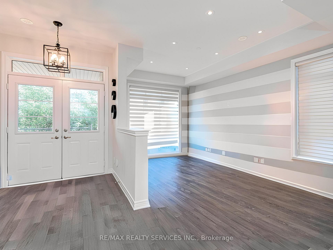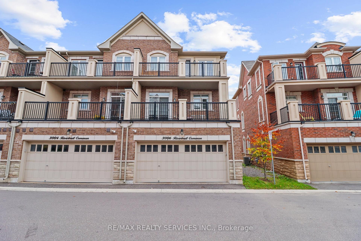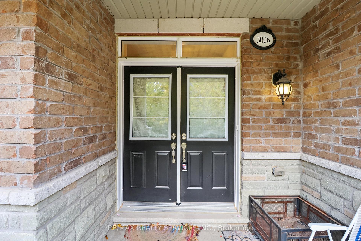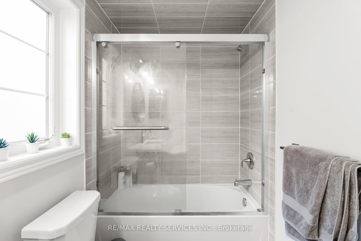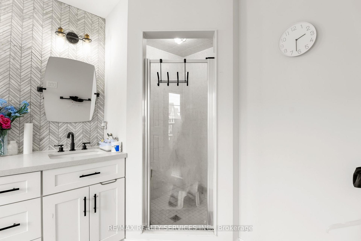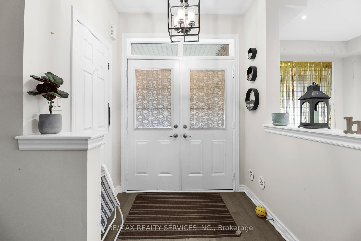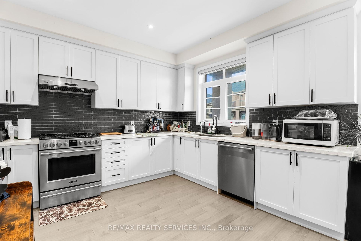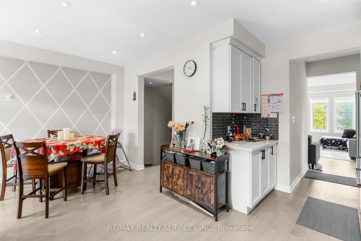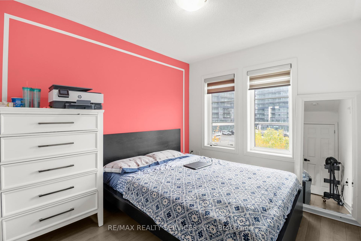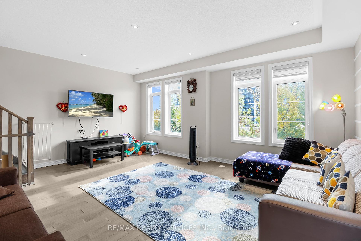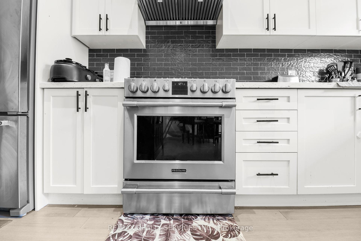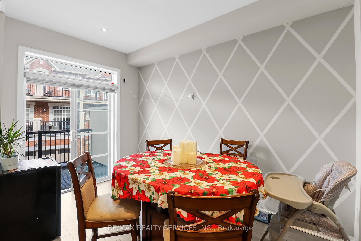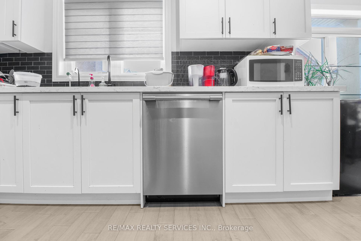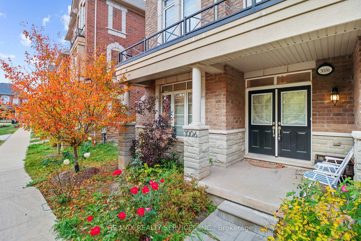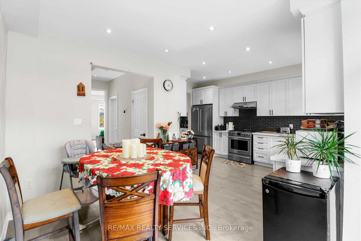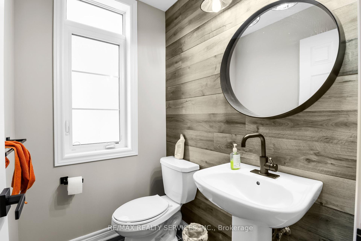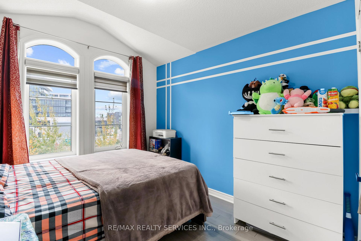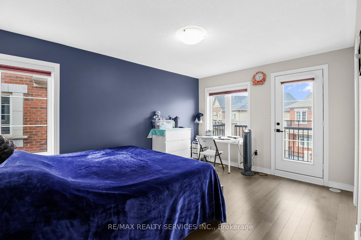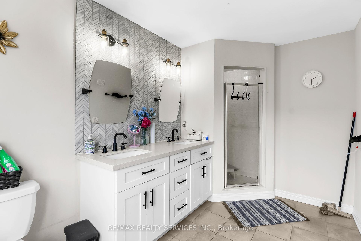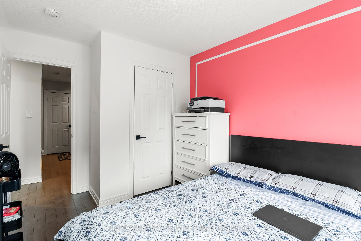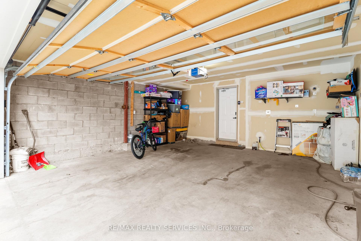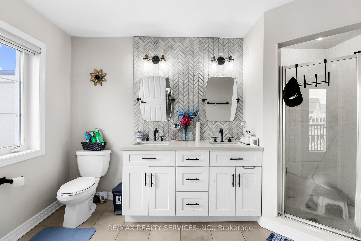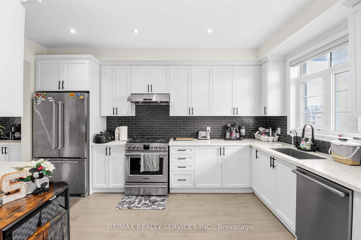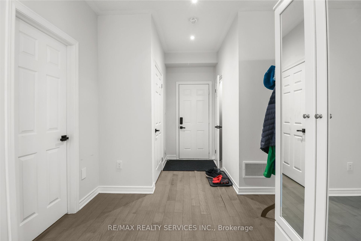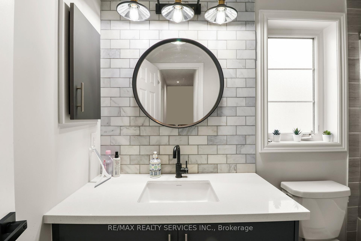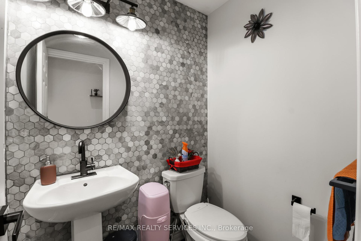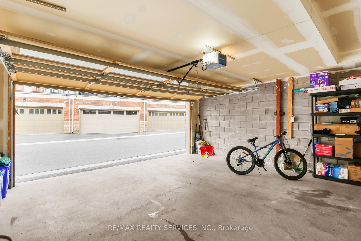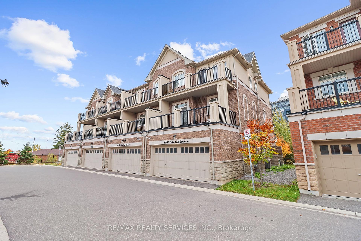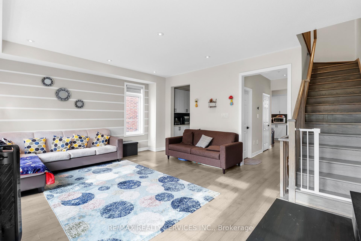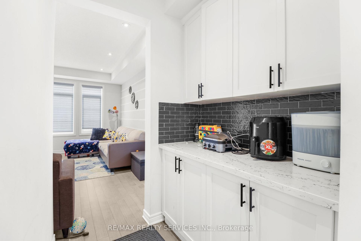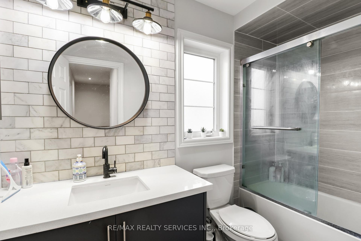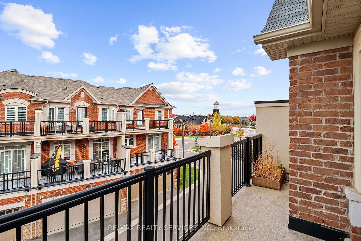$3,700
Available - For Rent
Listing ID: W10418154
3006 Rivertrail Cmn , Oakville, L6M 0Z1, Ontario
| Stunning End-unit Townhome Available For Lease, Offering Ravine Views With Unobstructed Escarpment Scenery. This Home Features 3+1 Bedrooms, 4 Bathrooms, A 2-car Garage, 9' Ceilings, And Sleek Hardwood Floors. The Luxury Kitchen Is Equipped With Quartz Countertops, Ample Cabinetry, A Butlers Pantry, And A Walkout To A Spacious Deck. Elegant Upgrades Include Modern Light Fixtures And Pot Lights Throughout. The Primary Bedroom Boasts An Ensuite Bath And Walkout To A Private Balcony. Situated In One Of Oakvilles Most Sought-after Neighborhoods, This Home Is A Must-see And Sure To Impress. |
| Extras: Tenant is responsible for 100% of all utilities (Hydro, Heat & Water) |
| Price | $3,700 |
| Address: | 3006 Rivertrail Cmn , Oakville, L6M 0Z1, Ontario |
| Lot Size: | 25.38 x 63.00 (Feet) |
| Directions/Cross Streets: | Dundas And George Savage |
| Rooms: | 6 |
| Bedrooms: | 3 |
| Bedrooms +: | 1 |
| Kitchens: | 1 |
| Family Room: | Y |
| Basement: | None |
| Furnished: | N |
| Property Type: | Att/Row/Twnhouse |
| Style: | 3-Storey |
| Exterior: | Brick |
| Garage Type: | Built-In |
| (Parking/)Drive: | None |
| Drive Parking Spaces: | 0 |
| Pool: | None |
| Private Entrance: | Y |
| Approximatly Square Footage: | 2000-2500 |
| Parking Included: | Y |
| Fireplace/Stove: | N |
| Heat Source: | Gas |
| Heat Type: | Forced Air |
| Central Air Conditioning: | Central Air |
| Sewers: | Sewers |
| Water: | Municipal |
| Although the information displayed is believed to be accurate, no warranties or representations are made of any kind. |
| RE/MAX REALTY SERVICES INC. |
|
|
.jpg?src=Custom)
Dir:
416-548-7854
Bus:
416-548-7854
Fax:
416-981-7184
| Book Showing | Email a Friend |
Jump To:
At a Glance:
| Type: | Freehold - Att/Row/Twnhouse |
| Area: | Halton |
| Municipality: | Oakville |
| Neighbourhood: | Rural Oakville |
| Style: | 3-Storey |
| Lot Size: | 25.38 x 63.00(Feet) |
| Beds: | 3+1 |
| Baths: | 4 |
| Fireplace: | N |
| Pool: | None |
Locatin Map:
- Color Examples
- Green
- Black and Gold
- Dark Navy Blue And Gold
- Cyan
- Black
- Purple
- Gray
- Blue and Black
- Orange and Black
- Red
- Magenta
- Gold
- Device Examples

