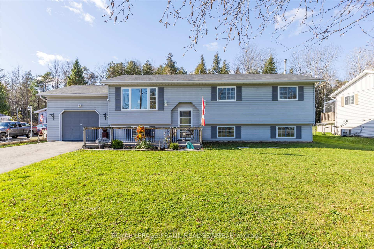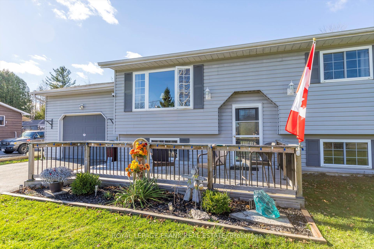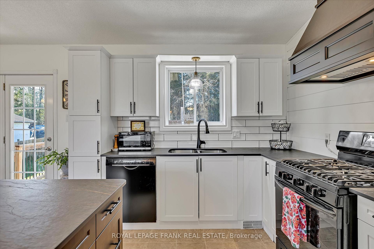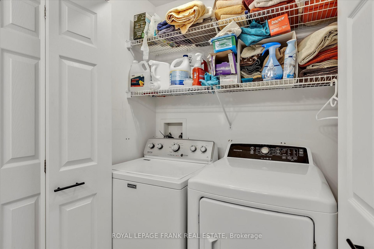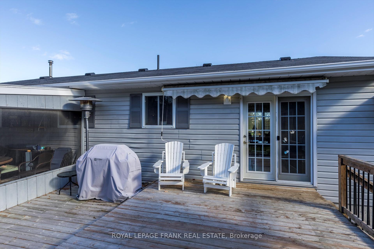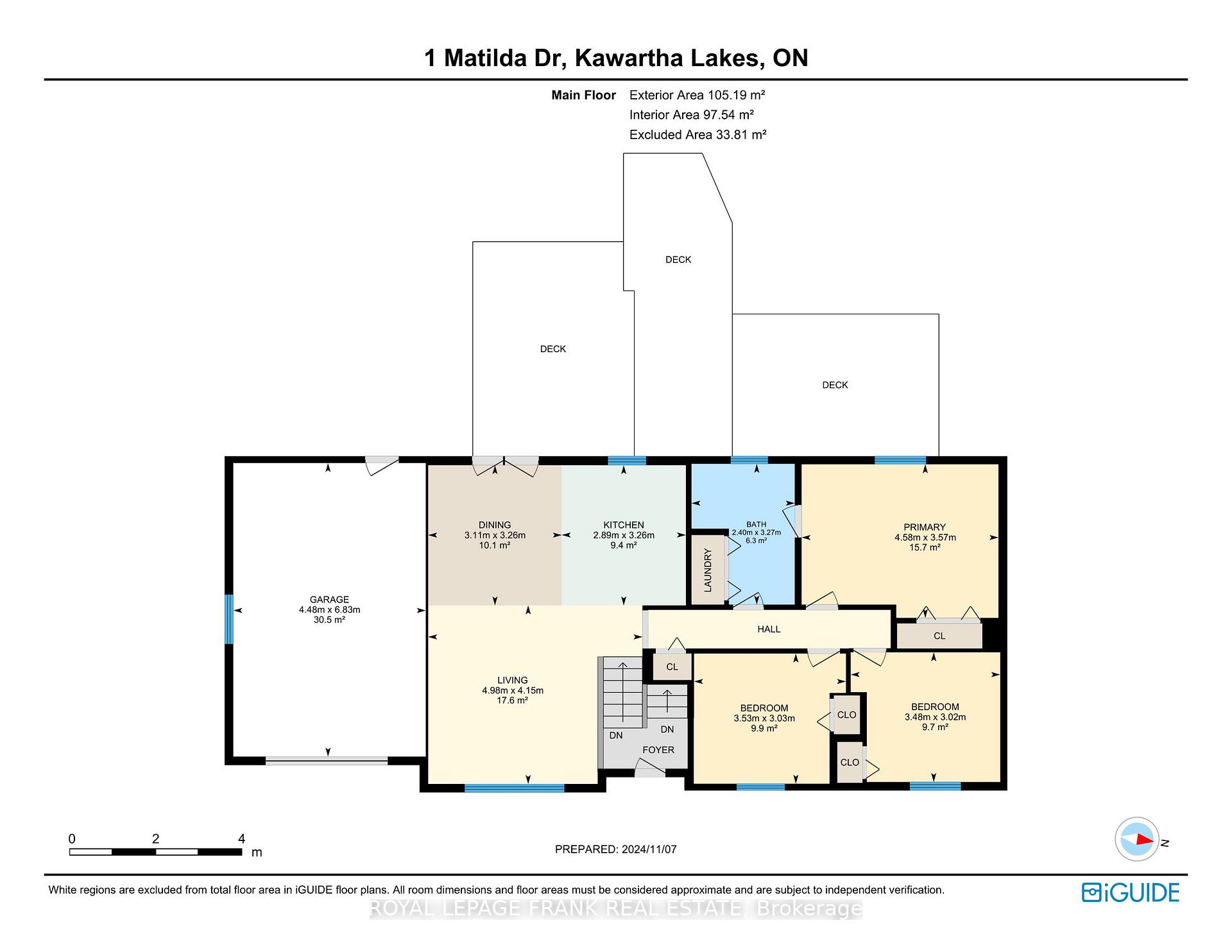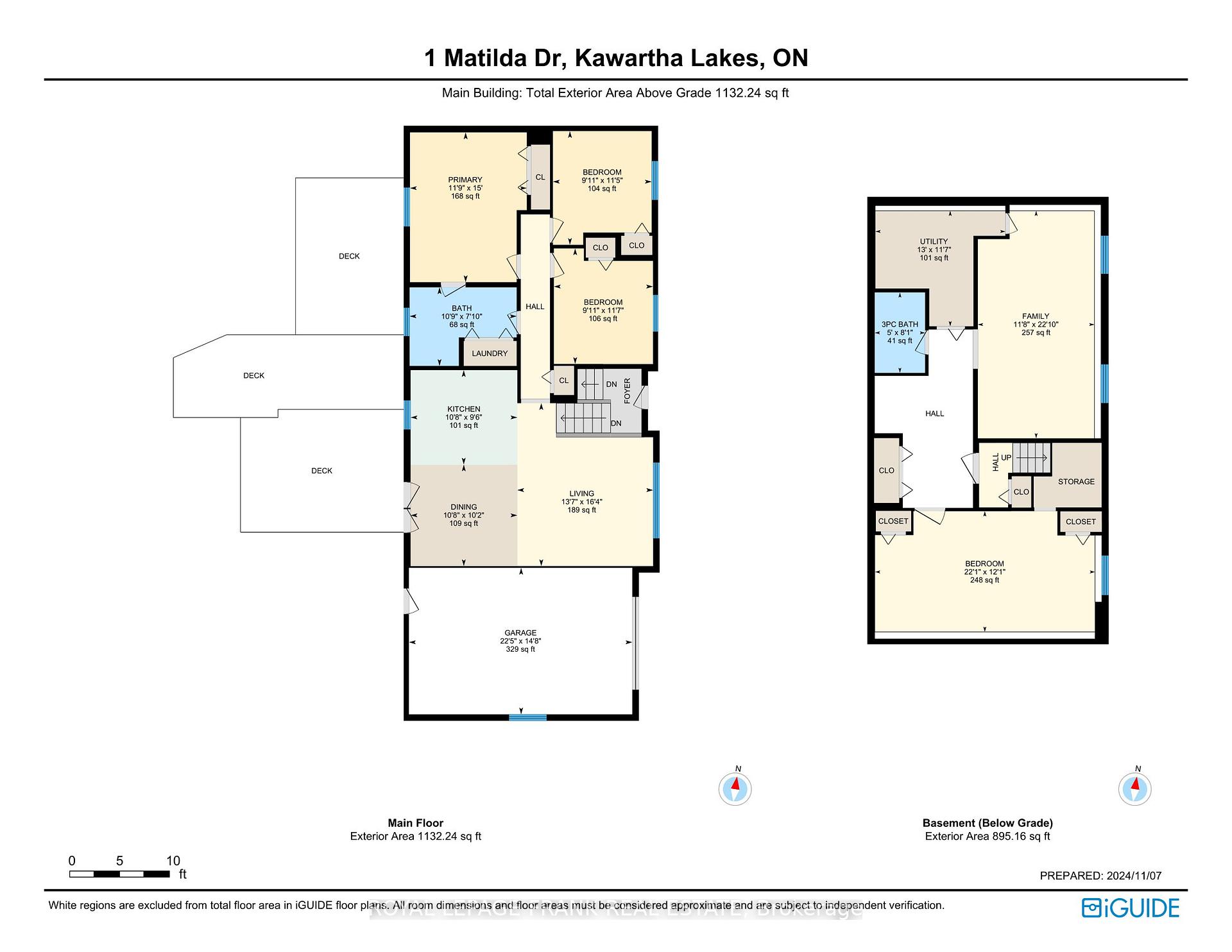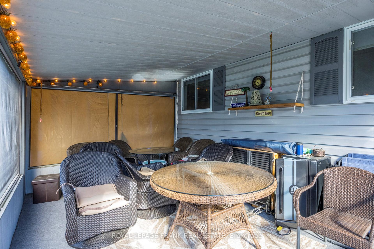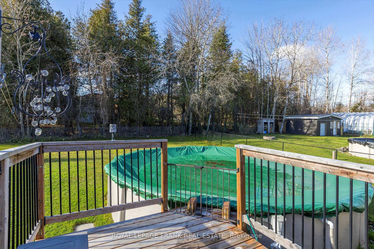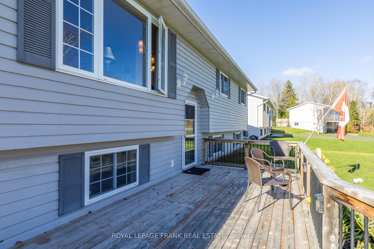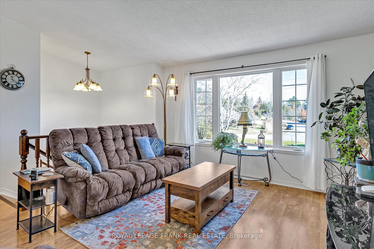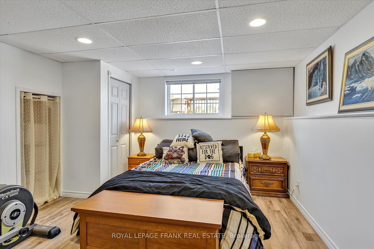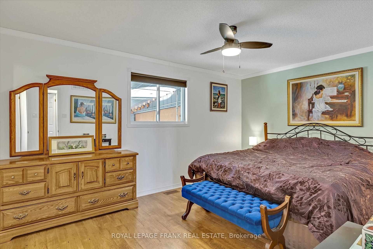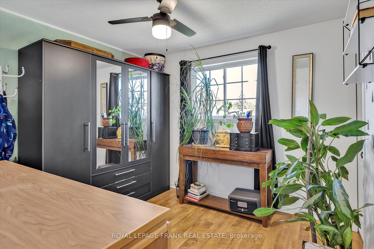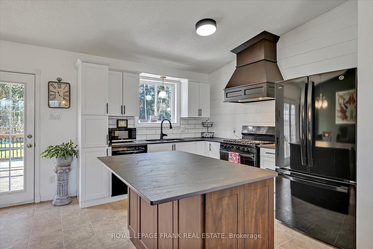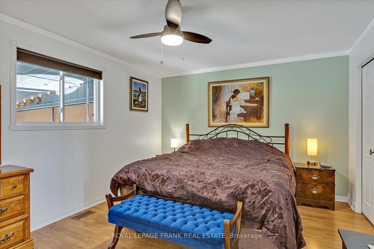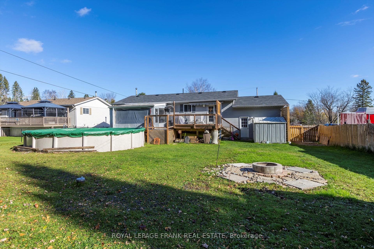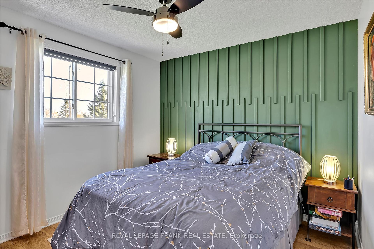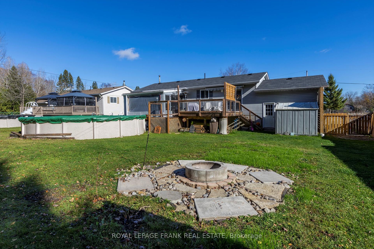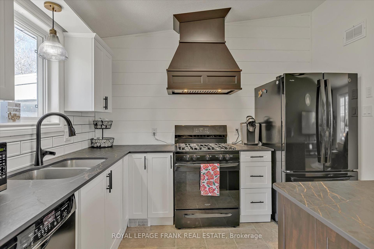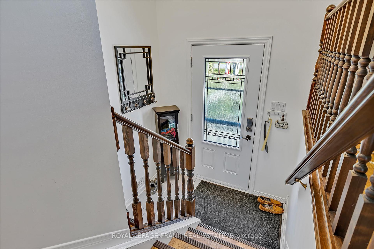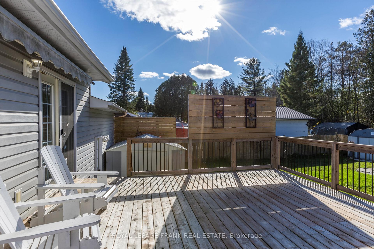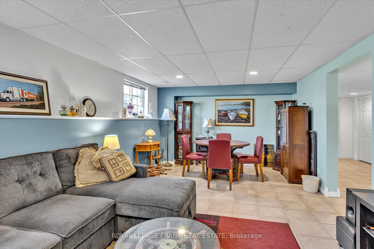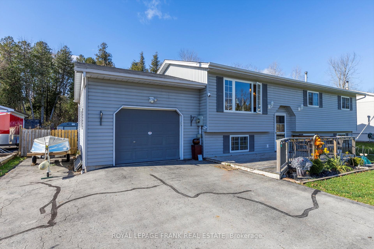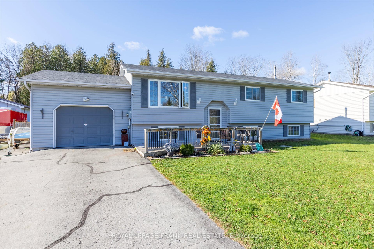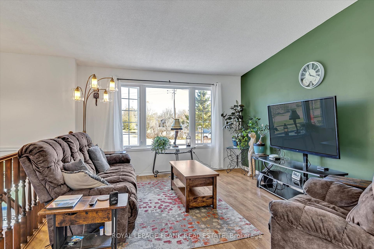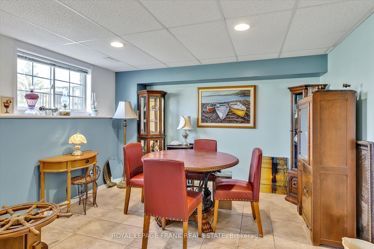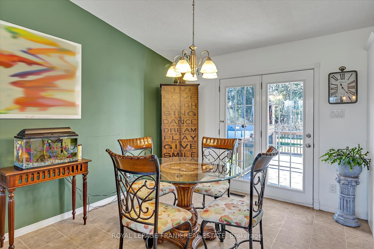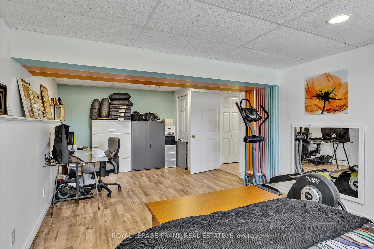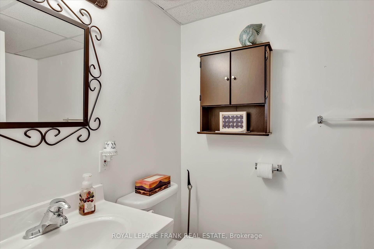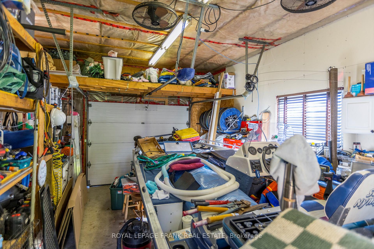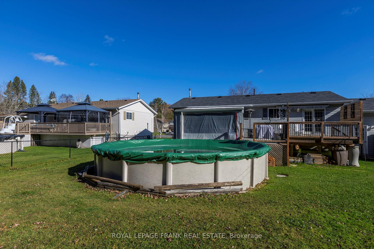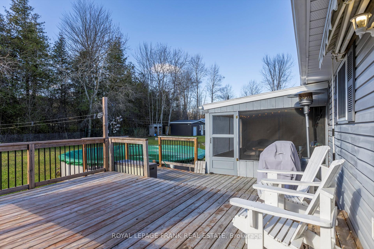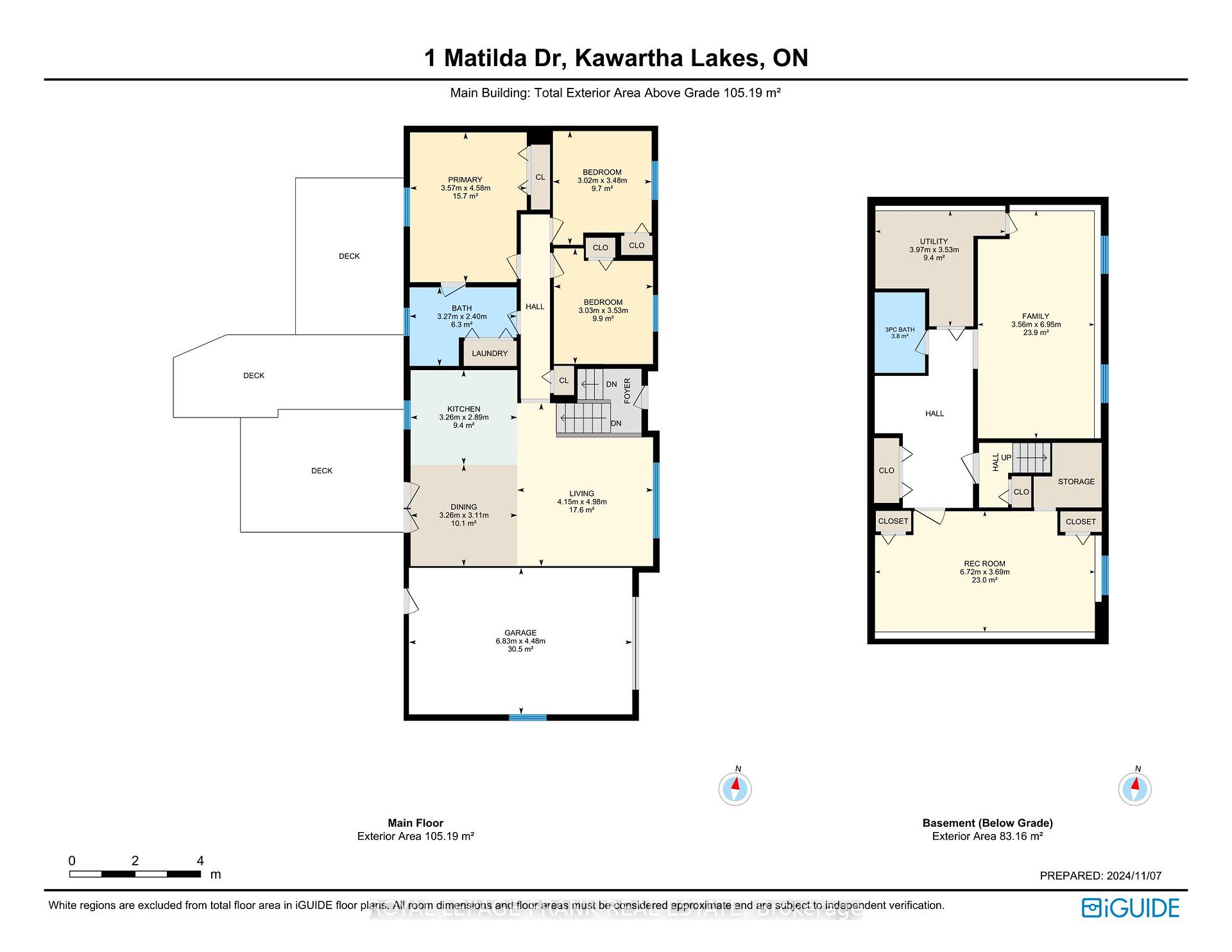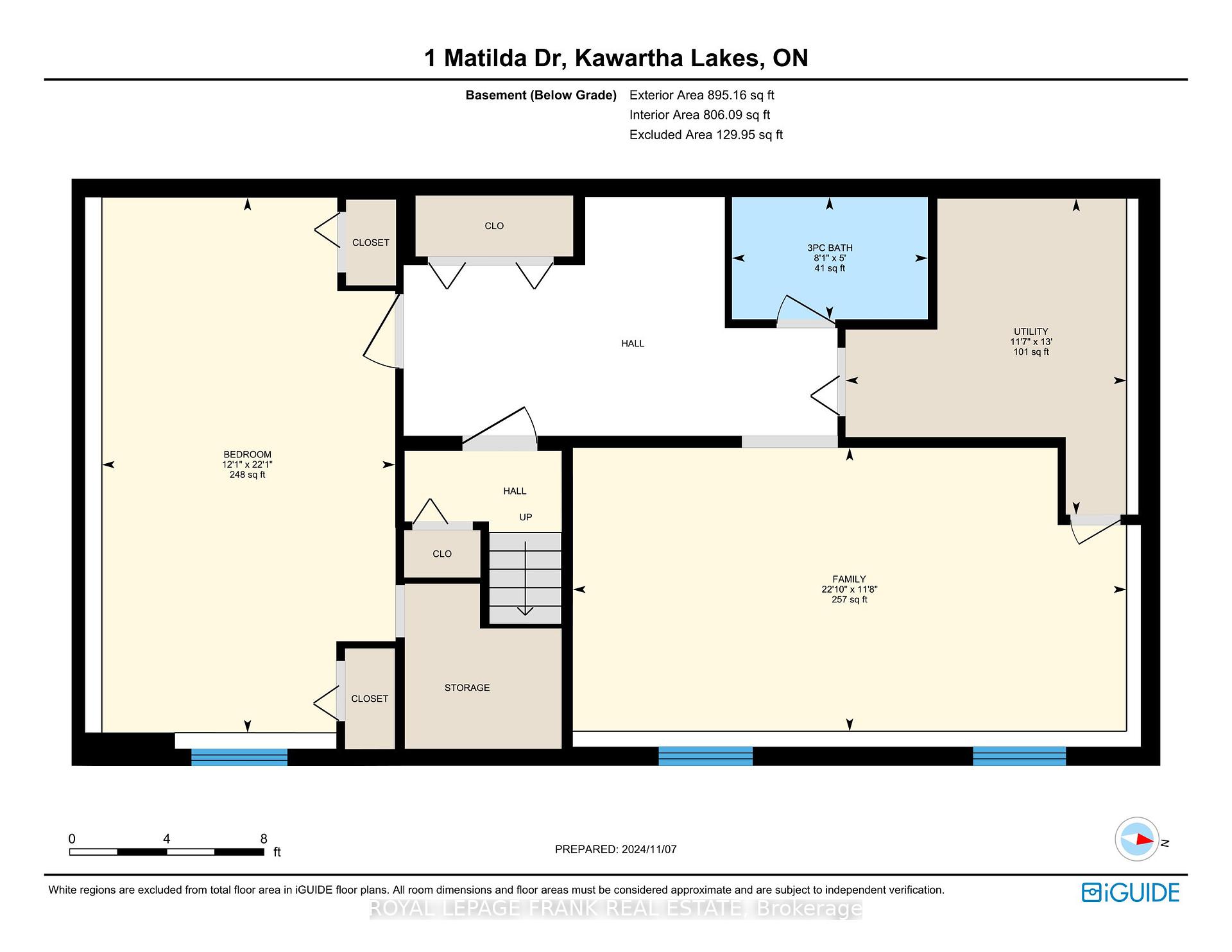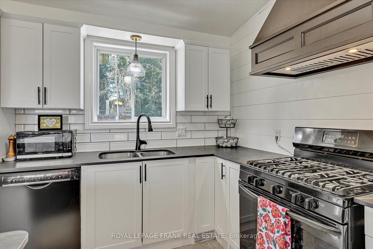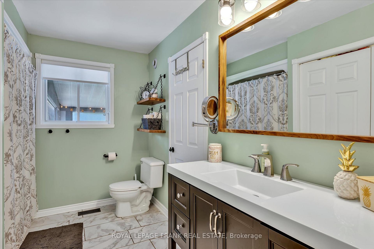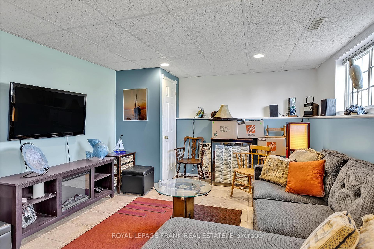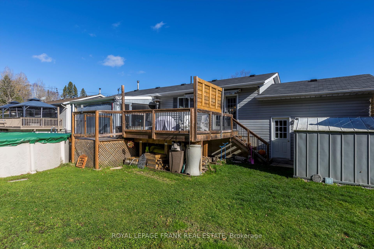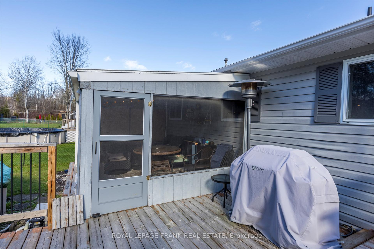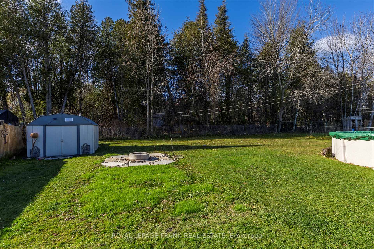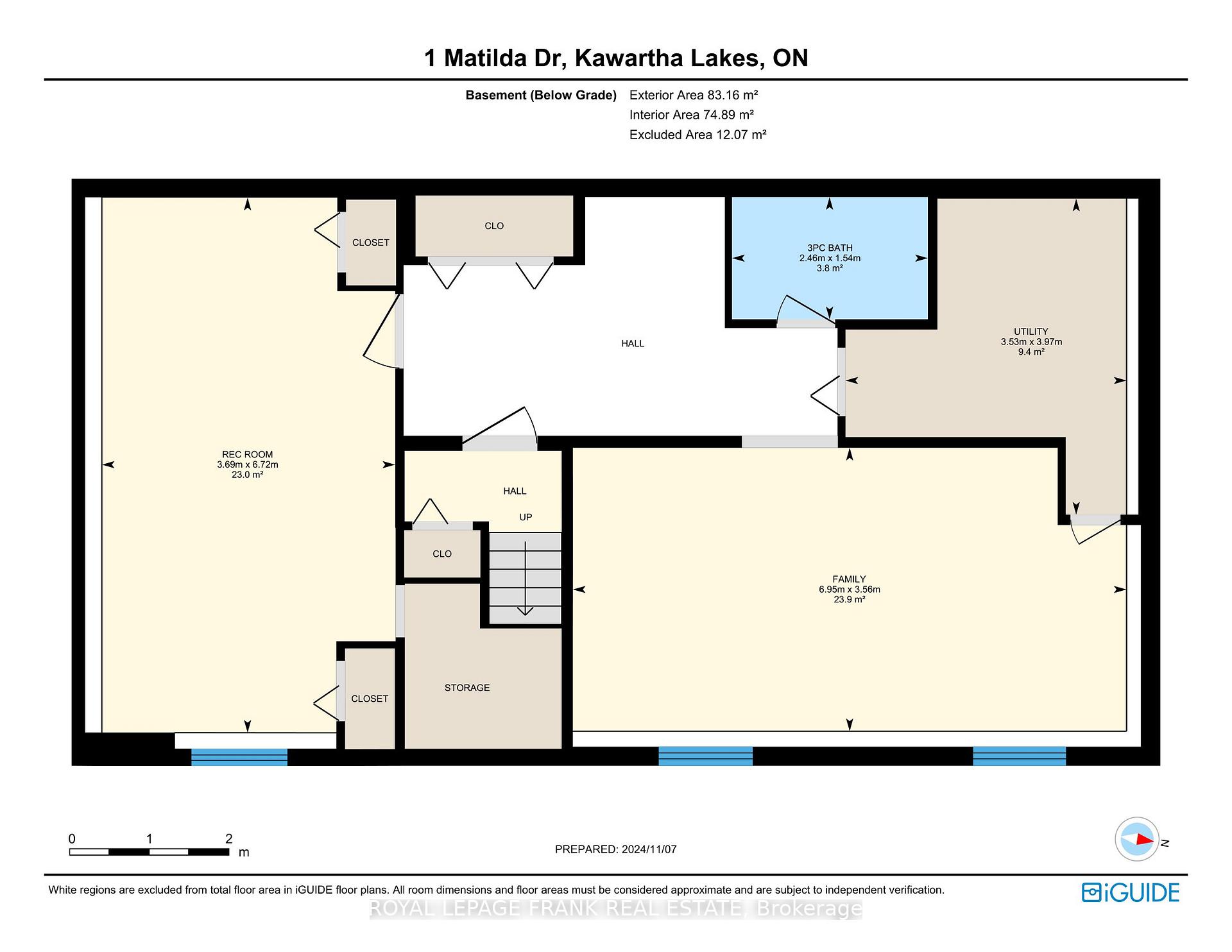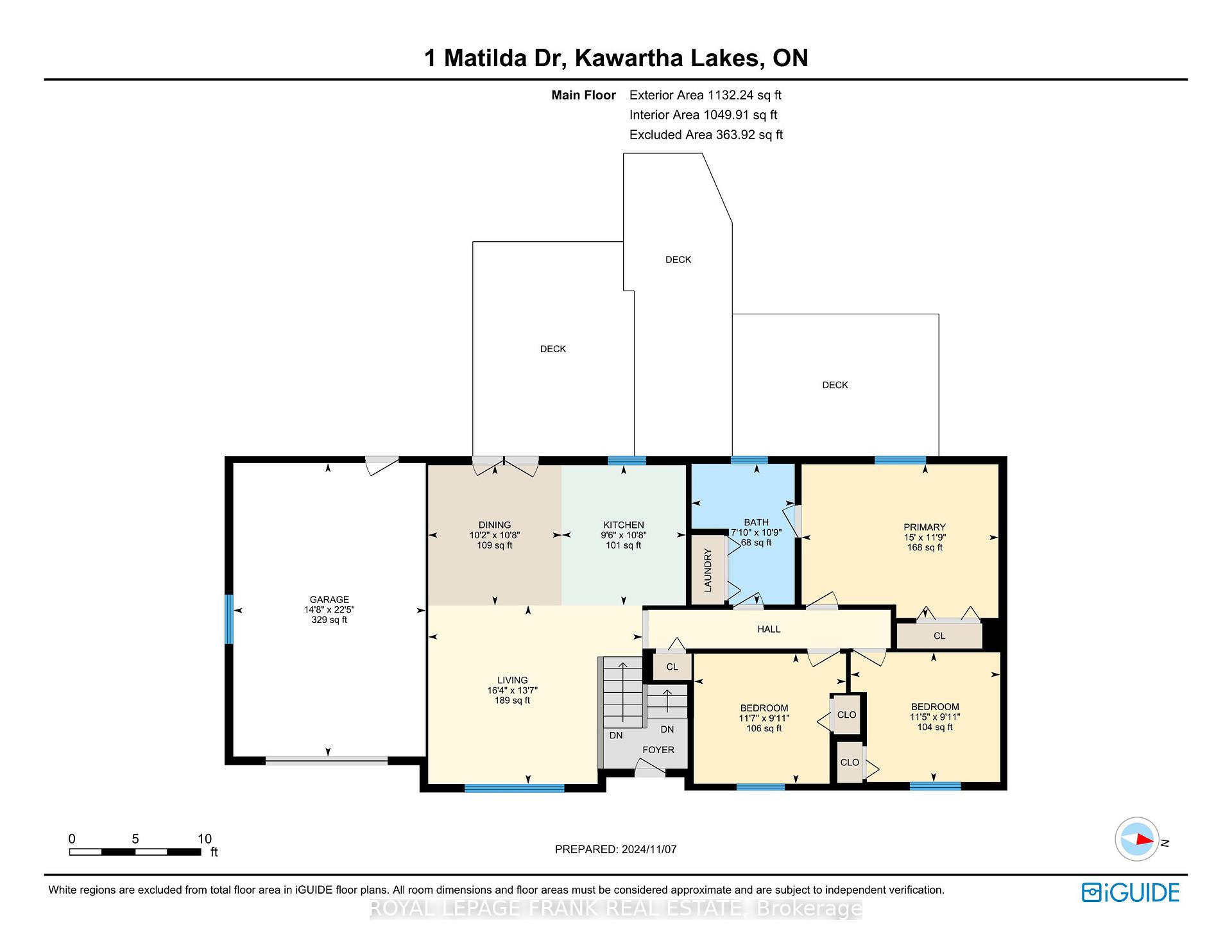$749,900
Available - For Sale
Listing ID: X10417896
1 Matilda Dr , Kawartha Lakes, K0L 2W0, Ontario
| Welcome to 1 Matilda Drive in Omemee - a beautifully updated raised bungalow offering the perfect blend of comfort and style. Nestled on just under half an acre, this 3+1 bedroom, 2-bathroom home is designed for modern living. Step inside to an open-concept kitchen, dining, and living area, highlighted by vaulted ceilings and a contemporary kitchen. The spacious lower-level family room provides plenty of space for relaxation or entertaining, while the newly installed high-efficiency natural gas furnace and hot water tank (October 2024) ensure year-round comfort and efficiency. Enjoy peaceful mornings in the 3-season sunroom, overlooking the above-ground pool and fully fenced yard perfect for family fun and gatherings. Located close to Emily Provincial Park, scenic rail trails, and Pigeon Lake, this home offers a lifestyle of outdoor adventure and tranquility. Plus, with a convenient attached 1-car garage, this property checks all the boxes. Don't miss this exceptional opportunity! |
| Price | $749,900 |
| Taxes: | $3064.66 |
| Address: | 1 Matilda Dr , Kawartha Lakes, K0L 2W0, Ontario |
| Lot Size: | 79.78 x 185.12 (Feet) |
| Directions/Cross Streets: | Centreline Rd & Clearview Dr |
| Rooms: | 7 |
| Rooms +: | 4 |
| Bedrooms: | 3 |
| Bedrooms +: | 1 |
| Kitchens: | 1 |
| Family Room: | N |
| Basement: | Finished |
| Property Type: | Detached |
| Style: | Bungalow-Raised |
| Exterior: | Vinyl Siding |
| Garage Type: | Attached |
| (Parking/)Drive: | Pvt Double |
| Drive Parking Spaces: | 5 |
| Pool: | Abv Grnd |
| Other Structures: | Garden Shed |
| Property Features: | Clear View, Fenced Yard, Level |
| Fireplace/Stove: | N |
| Heat Source: | Gas |
| Heat Type: | Forced Air |
| Central Air Conditioning: | Central Air |
| Sewers: | Septic |
| Water: | Well |
| Water Supply Types: | Drilled Well |
| Utilities-Hydro: | Y |
| Utilities-Gas: | Y |
| Utilities-Telephone: | Y |
$
%
Years
This calculator is for demonstration purposes only. Always consult a professional
financial advisor before making personal financial decisions.
| Although the information displayed is believed to be accurate, no warranties or representations are made of any kind. |
| ROYAL LEPAGE FRANK REAL ESTATE |
|
|
.jpg?src=Custom)
Dir:
416-548-7854
Bus:
416-548-7854
Fax:
416-981-7184
| Virtual Tour | Book Showing | Email a Friend |
Jump To:
At a Glance:
| Type: | Freehold - Detached |
| Area: | Kawartha Lakes |
| Municipality: | Kawartha Lakes |
| Neighbourhood: | Rural Emily |
| Style: | Bungalow-Raised |
| Lot Size: | 79.78 x 185.12(Feet) |
| Tax: | $3,064.66 |
| Beds: | 3+1 |
| Baths: | 2 |
| Fireplace: | N |
| Pool: | Abv Grnd |
Locatin Map:
Payment Calculator:
- Color Examples
- Green
- Black and Gold
- Dark Navy Blue And Gold
- Cyan
- Black
- Purple
- Gray
- Blue and Black
- Orange and Black
- Red
- Magenta
- Gold
- Device Examples

