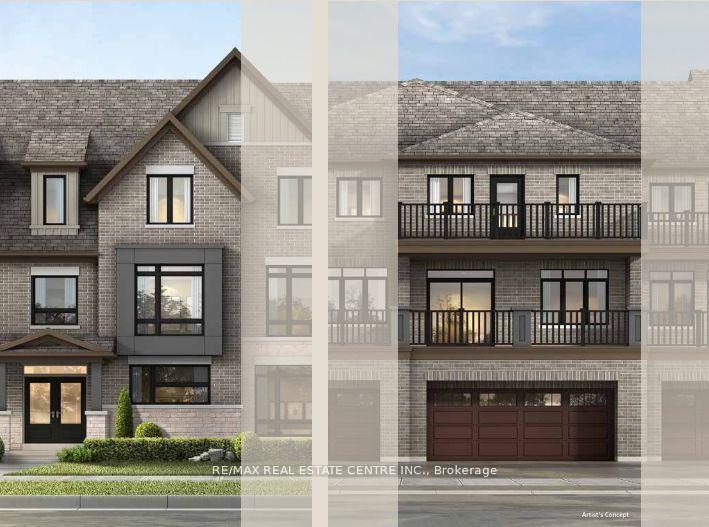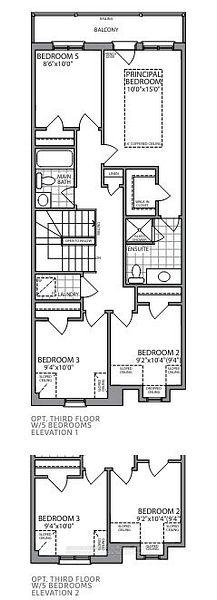$1,129,990
Available - For Sale
Listing ID: W9367502
156 Coolhurst Ave , Brampton, L7A 0B8, Ontario
| Welcome To This Spectacular Home By the Paradise Developments In Heritage Heights Brampton!!. This 3-story Double Car Garage Townhouse has a modern design with a lot of upgrades like 5 Appliances, Granite Countertop Upgraded Floor Tiles "12 by 24" and Smooth Ceiling for the First and Second floor. This amazing Home has a Walk In Pantry! with a huge Chef kitchen for all your cooking needs a lot of storage and a fireplace in the Great Room. It also has an unfinished basement with a cold Cellar. Plus An upgraded 200 Amp panel for all your electrical needs. This townhouse has been upgraded to 5 Bedrooms by the builder along with a 10 ft coffered ceiling the the master bedroom and a 9 ft ceiling on the first and main floor!! See the remarkable floor plan attached!! This Freehold townhouse has a double car garage within walking distance to Transit, a Few minutes to Mount Pleasant GO & Schools and many more plazas and amenities. This spectacular home is expected to close in March 2025 and this is an Assignment Sale Selling Cost to Cost!!! This is a lovely and cozy home you for sure don't want to miss this opportunity!!! |
| Extras: Stainless Steel Fridge, Stainless Steel Stove, Stainless Dishwasher, Samsung Washer, Samsung dryer + AC + Upgraded 220 Amp Service. |
| Price | $1,129,990 |
| Taxes: | $0.00 |
| Address: | 156 Coolhurst Ave , Brampton, L7A 0B8, Ontario |
| Directions/Cross Streets: | Bovaird/ Mississauga rd |
| Rooms: | 6 |
| Bedrooms: | 5 |
| Bedrooms +: | |
| Kitchens: | 1 |
| Family Room: | Y |
| Basement: | Unfinished |
| Approximatly Age: | New |
| Property Type: | Att/Row/Twnhouse |
| Style: | 3-Storey |
| Exterior: | Brick, Stone |
| Garage Type: | Attached |
| (Parking/)Drive: | Private |
| Drive Parking Spaces: | 1 |
| Pool: | None |
| Approximatly Age: | New |
| Approximatly Square Footage: | 2000-2500 |
| Fireplace/Stove: | Y |
| Heat Source: | Gas |
| Heat Type: | Forced Air |
| Central Air Conditioning: | Central Air |
| Sewers: | Sewers |
| Water: | Municipal |
$
%
Years
This calculator is for demonstration purposes only. Always consult a professional
financial advisor before making personal financial decisions.
| Although the information displayed is believed to be accurate, no warranties or representations are made of any kind. |
| RE/MAX REAL ESTATE CENTRE INC. |
|
|
.jpg?src=Custom)
Dir:
416-548-7854
Bus:
416-548-7854
Fax:
416-981-7184
| Book Showing | Email a Friend |
Jump To:
At a Glance:
| Type: | Freehold - Att/Row/Twnhouse |
| Area: | Peel |
| Municipality: | Brampton |
| Neighbourhood: | Northwest Brampton |
| Style: | 3-Storey |
| Approximate Age: | New |
| Beds: | 5 |
| Baths: | 4 |
| Fireplace: | Y |
| Pool: | None |
Locatin Map:
Payment Calculator:
- Color Examples
- Green
- Black and Gold
- Dark Navy Blue And Gold
- Cyan
- Black
- Purple
- Gray
- Blue and Black
- Orange and Black
- Red
- Magenta
- Gold
- Device Examples









