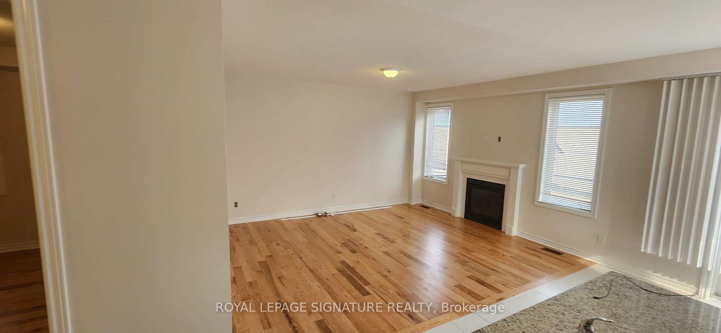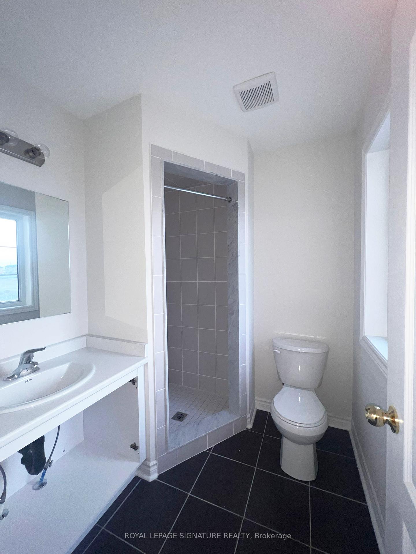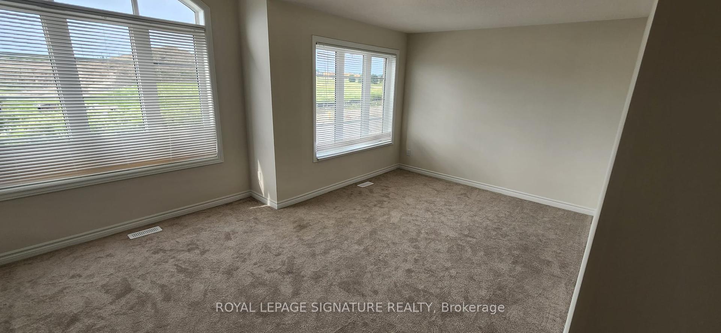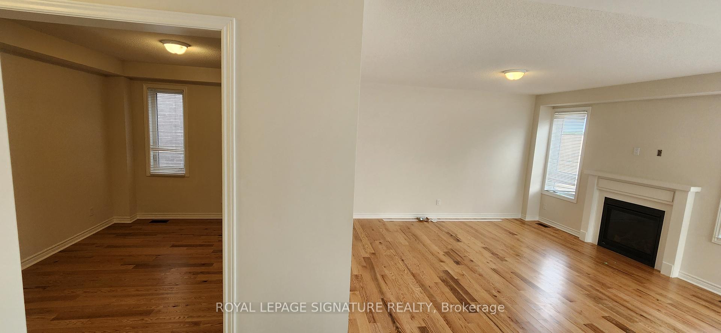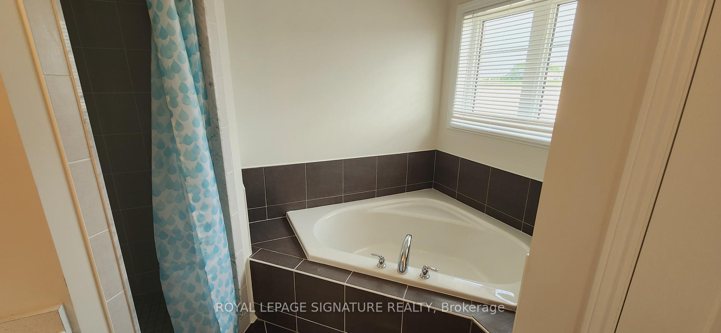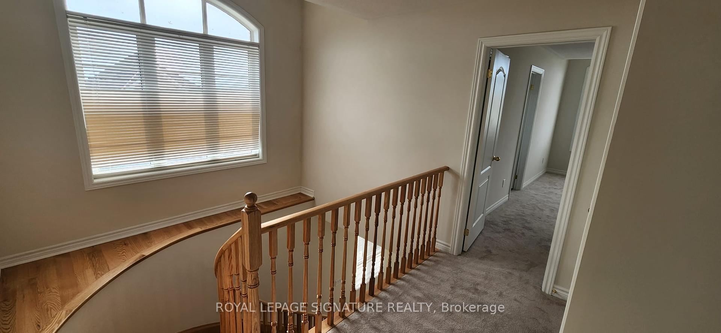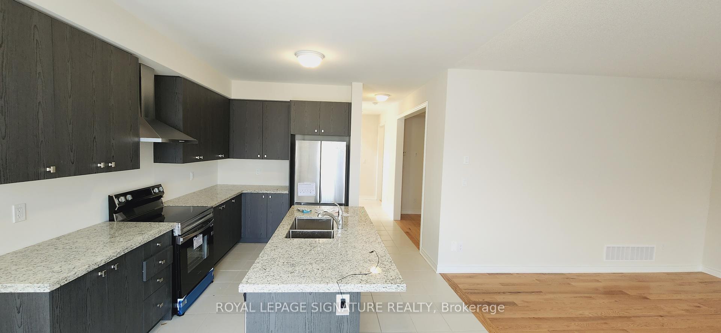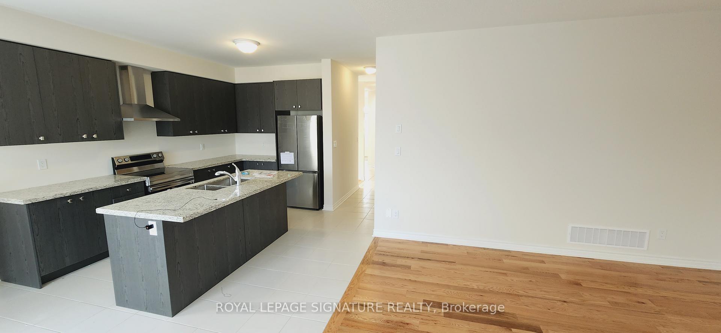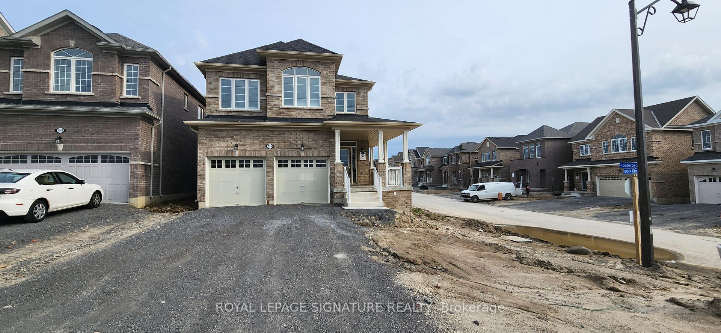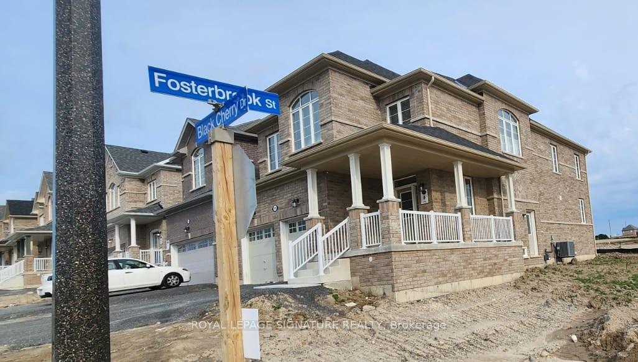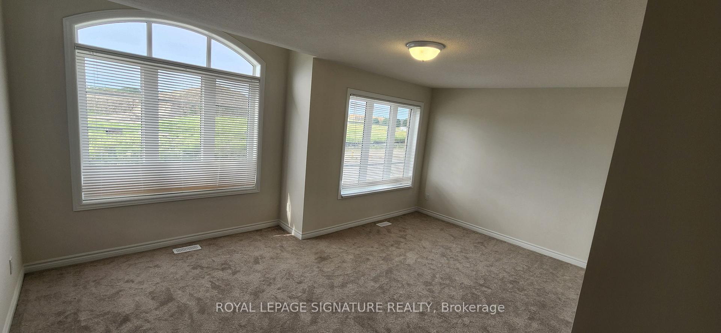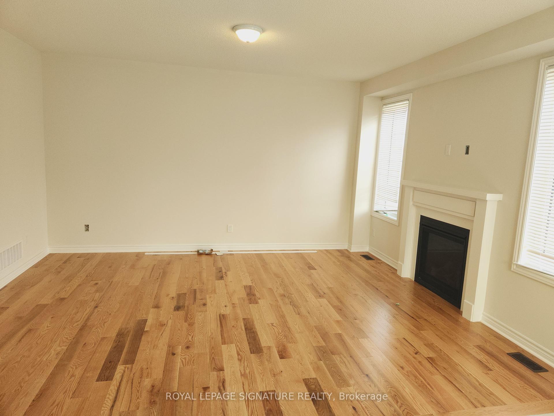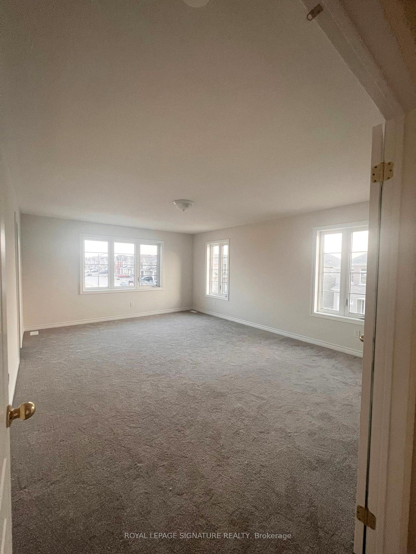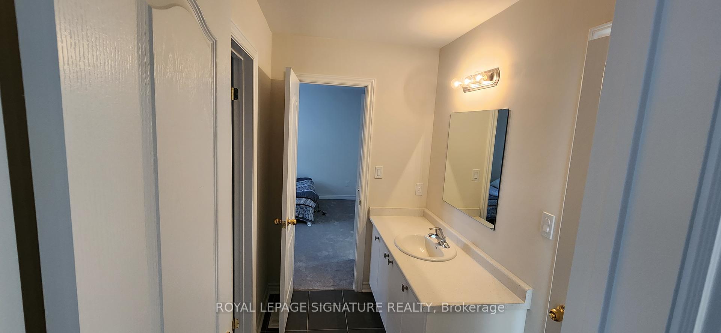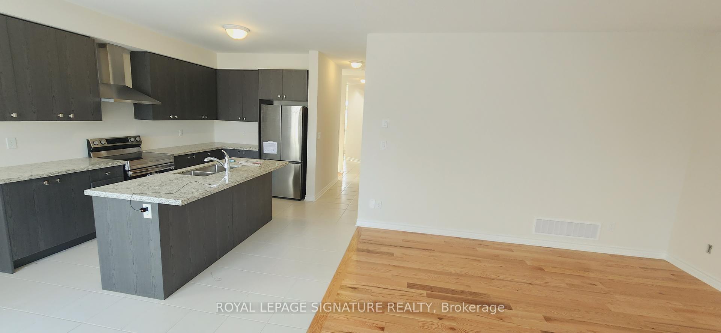$3,249
Available - For Rent
Listing ID: E10417362
999 Black Cherry Dr , Unit Upper, Oshawa, L1K 3G5, Ontario
| Looking For The Perfect Family Home to lease!!! In a Great Neighbourhood In Oshawa, Lovely and fairly new Corner house in an excellent location, Close to All amenities, shops, Schools, Parks, Durham College & Civic Rec. Complex, Churches, Public transit & HWY 401. This Home Offers 4 Large Bedrooms and 4 Washroom with Hardwood Floor on Main & Carpet On 2nd Floor, Bright & Spacious & Open Concept Living Room Filled With Natural Sunlight Eat In Kitchen With Granite Countertop, Main Floor Is 9 Ceiling with a Walk Out To A Beautiful Deck in the backyard. A Safe Family Friendly Neighbourhood you can't afford to miss!!! |
| Extras: S/S Appliances(fridge,stove,rangehood,b/i dishwasher),washer,dryer,all existing Elf |
| Price | $3,249 |
| Address: | 999 Black Cherry Dr , Unit Upper, Oshawa, L1K 3G5, Ontario |
| Apt/Unit: | Upper |
| Lot Size: | 39.37 x 109.91 (Feet) |
| Acreage: | < .50 |
| Directions/Cross Streets: | Conlin Rd E/Harmony Rd N |
| Rooms: | 8 |
| Bedrooms: | 4 |
| Bedrooms +: | |
| Kitchens: | 1 |
| Family Room: | Y |
| Basement: | None |
| Furnished: | N |
| Approximatly Age: | New |
| Property Type: | Detached |
| Style: | 2-Storey |
| Exterior: | Brick |
| Garage Type: | Attached |
| (Parking/)Drive: | Private |
| Drive Parking Spaces: | 1 |
| Pool: | None |
| Private Entrance: | Y |
| Laundry Access: | Ensuite |
| Approximatly Age: | New |
| Approximatly Square Footage: | 2000-2500 |
| Property Features: | Hospital, Library, Park, Place Of Worship, Public Transit, School |
| Fireplace/Stove: | Y |
| Heat Source: | Gas |
| Heat Type: | Forced Air |
| Central Air Conditioning: | Central Air |
| Sewers: | Sewers |
| Water: | Municipal |
| Although the information displayed is believed to be accurate, no warranties or representations are made of any kind. |
| ROYAL LEPAGE SIGNATURE REALTY |
|
|
.jpg?src=Custom)
Dir:
416-548-7854
Bus:
416-548-7854
Fax:
416-981-7184
| Book Showing | Email a Friend |
Jump To:
At a Glance:
| Type: | Freehold - Detached |
| Area: | Durham |
| Municipality: | Oshawa |
| Neighbourhood: | Taunton |
| Style: | 2-Storey |
| Lot Size: | 39.37 x 109.91(Feet) |
| Approximate Age: | New |
| Beds: | 4 |
| Baths: | 4 |
| Fireplace: | Y |
| Pool: | None |
Locatin Map:
- Color Examples
- Green
- Black and Gold
- Dark Navy Blue And Gold
- Cyan
- Black
- Purple
- Gray
- Blue and Black
- Orange and Black
- Red
- Magenta
- Gold
- Device Examples

