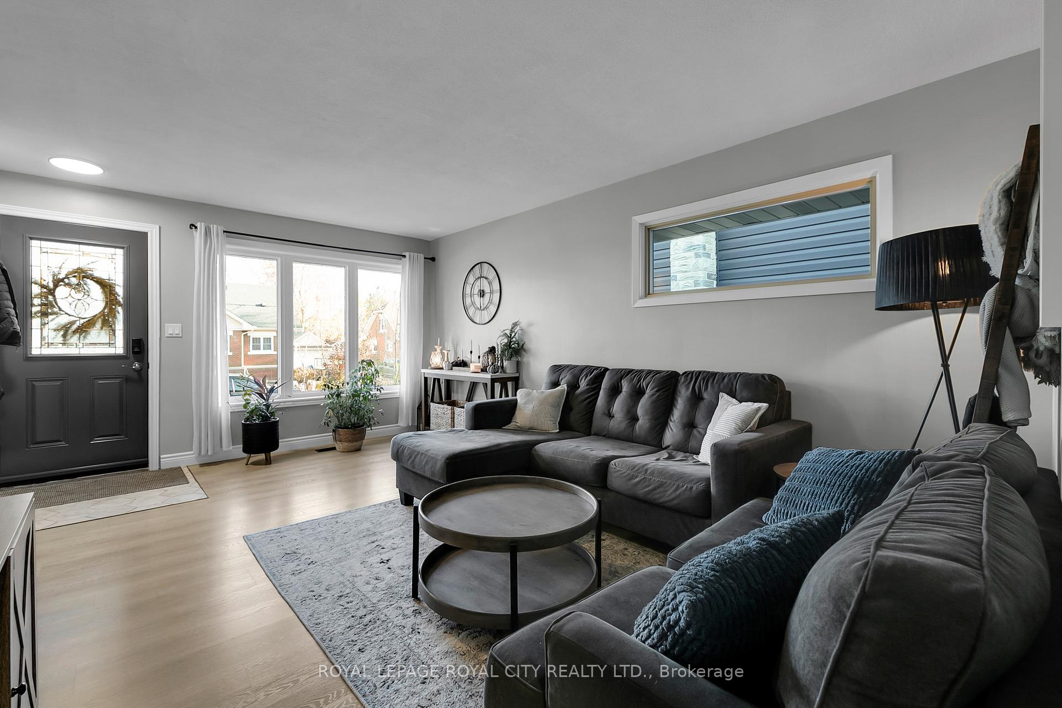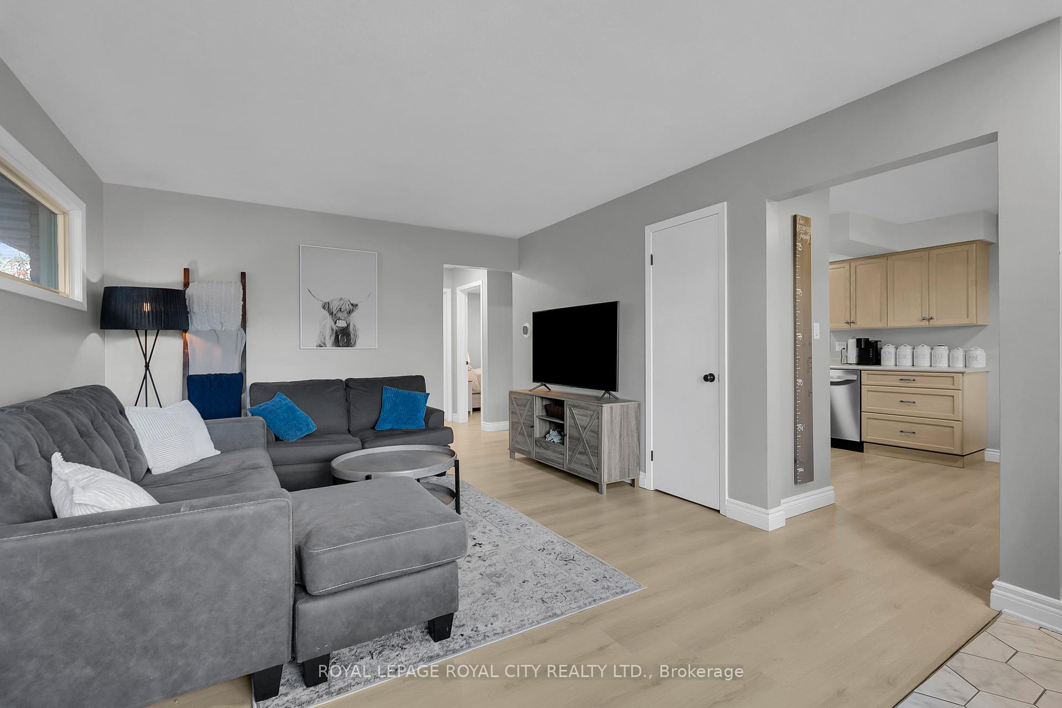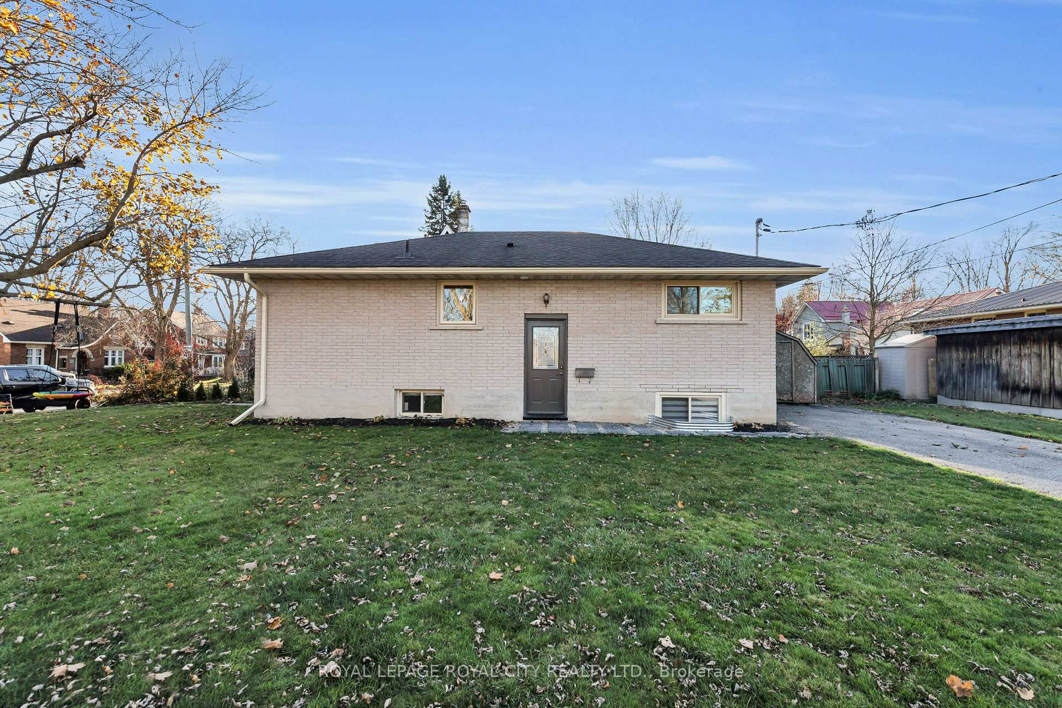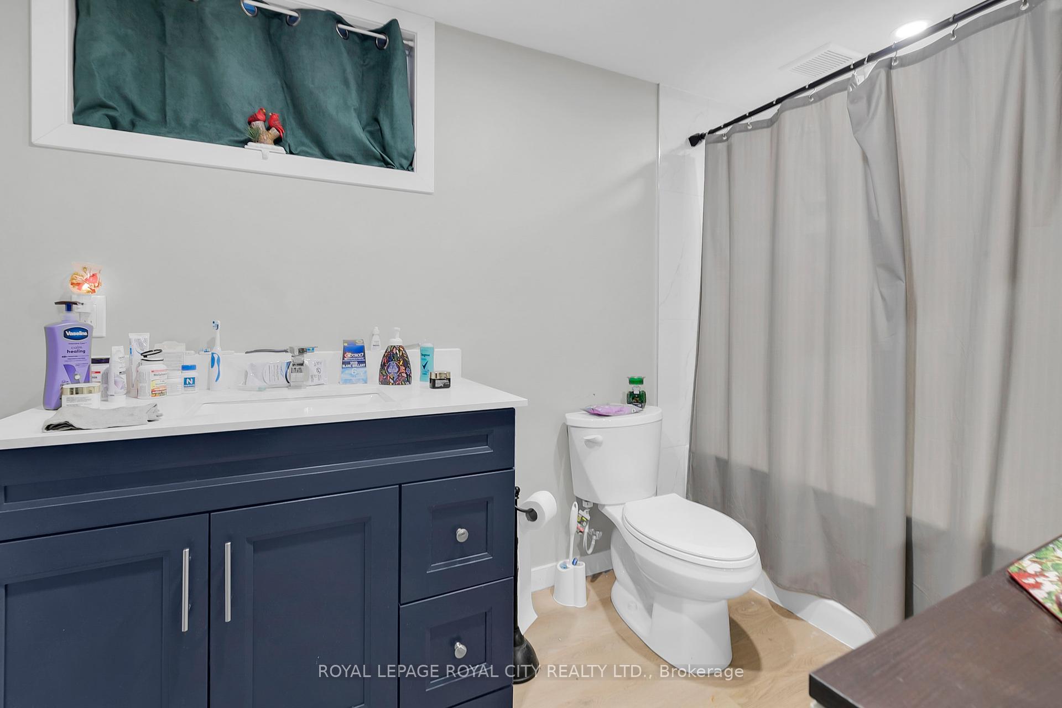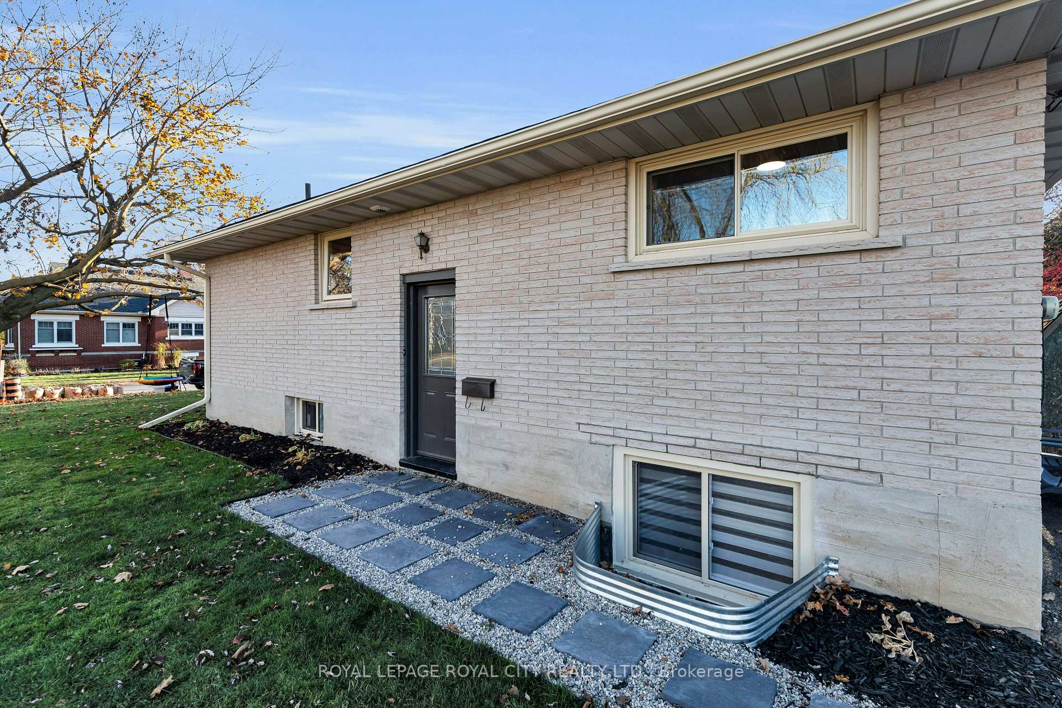$719,900
Available - For Sale
Listing ID: X10417349
199 Hill St East , Centre Wellington, N1M 1H1, Ontario
| Don't miss this rare opportunity to own a beautifully updated legal duplex, perfectly situated on a tranquil street in a welcoming, family-oriented community. Enjoy easy access to parks, schools, downtown shops, and the stunning trails along the Grand River. This property features two separate driveways, providing ample parking for both units. The main floor unit boasts a thoughtfully designed layout, showcasing a spacious eat-in kitchen and a cozy living room. At the rear, youll find two generous bedrooms and a 4-piece bath, making it an ideal living space. Recently updated with new flooring, fresh paint, contemporary lighting, and upgraded appliances, this unit is ready for you to call it home. The lower level offers a brand new unit with two large, well-lit bedrooms, an open-concept living area, and a spacious 4-piece bath with convenient laundry facilities. Additional upgrades completed in 2024 include a gas furnace, heat pump, tankless water heater, water softener, and a reverse osmosis system in the main floor unit, ensuring comfort and efficiency year-round. This duplex is perfect for investors or those looking for multi-generational living. Come see the potential this property has to offer! |
| Price | $719,900 |
| Taxes: | $3072.52 |
| Assessment: | $265000 |
| Assessment Year: | 2023 |
| Address: | 199 Hill St East , Centre Wellington, N1M 1H1, Ontario |
| Lot Size: | 47.58 x 86.66 (Feet) |
| Acreage: | < .50 |
| Directions/Cross Streets: | Hill St E & Gowrie St N |
| Rooms: | 5 |
| Rooms +: | 5 |
| Bedrooms: | 2 |
| Bedrooms +: | 2 |
| Kitchens: | 1 |
| Kitchens +: | 1 |
| Family Room: | Y |
| Basement: | Apartment, Finished |
| Approximatly Age: | 51-99 |
| Property Type: | Detached |
| Style: | Bungalow |
| Exterior: | Brick |
| Garage Type: | None |
| (Parking/)Drive: | Private |
| Drive Parking Spaces: | 4 |
| Pool: | None |
| Other Structures: | Garden Shed |
| Approximatly Age: | 51-99 |
| Approximatly Square Footage: | 700-1100 |
| Property Features: | Campground, Grnbelt/Conserv, Place Of Worship, Rec Centre, River/Stream, School |
| Fireplace/Stove: | N |
| Heat Source: | Gas |
| Heat Type: | Heat Pump |
| Central Air Conditioning: | Central Air |
| Sewers: | Sewers |
| Water: | Municipal |
| Utilities-Cable: | Y |
| Utilities-Hydro: | Y |
| Utilities-Gas: | Y |
| Utilities-Telephone: | Y |
$
%
Years
This calculator is for demonstration purposes only. Always consult a professional
financial advisor before making personal financial decisions.
| Although the information displayed is believed to be accurate, no warranties or representations are made of any kind. |
| ROYAL LEPAGE ROYAL CITY REALTY LTD. |
|
|
.jpg?src=Custom)
Dir:
416-548-7854
Bus:
416-548-7854
Fax:
416-981-7184
| Virtual Tour | Book Showing | Email a Friend |
Jump To:
At a Glance:
| Type: | Freehold - Detached |
| Area: | Wellington |
| Municipality: | Centre Wellington |
| Neighbourhood: | Fergus |
| Style: | Bungalow |
| Lot Size: | 47.58 x 86.66(Feet) |
| Approximate Age: | 51-99 |
| Tax: | $3,072.52 |
| Beds: | 2+2 |
| Baths: | 2 |
| Fireplace: | N |
| Pool: | None |
Locatin Map:
Payment Calculator:
- Color Examples
- Green
- Black and Gold
- Dark Navy Blue And Gold
- Cyan
- Black
- Purple
- Gray
- Blue and Black
- Orange and Black
- Red
- Magenta
- Gold
- Device Examples






