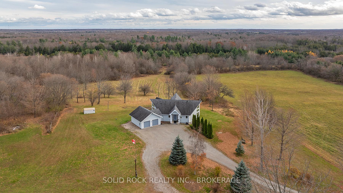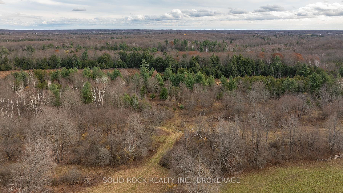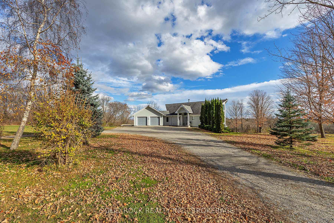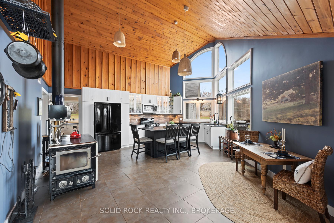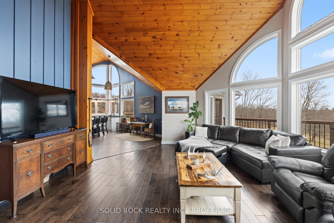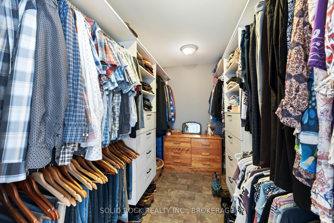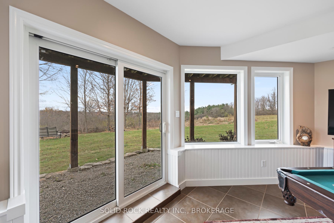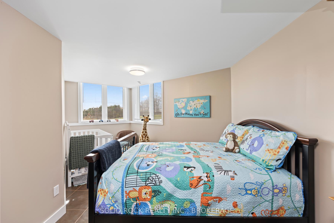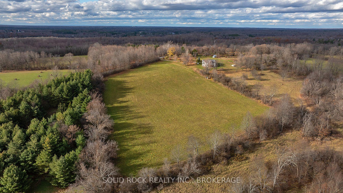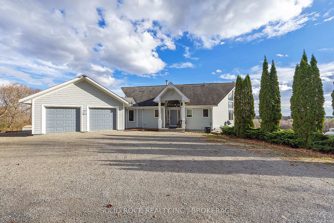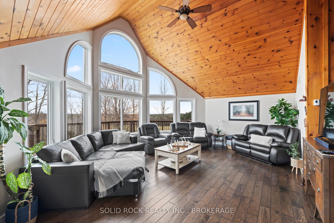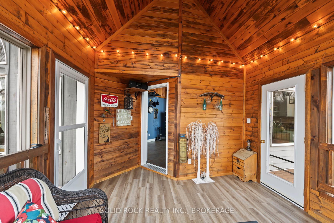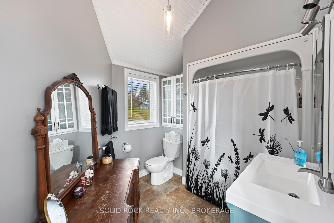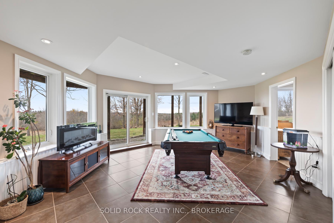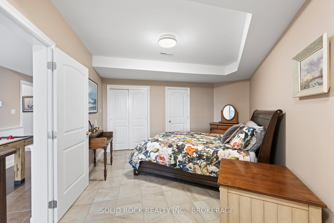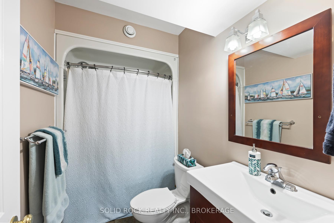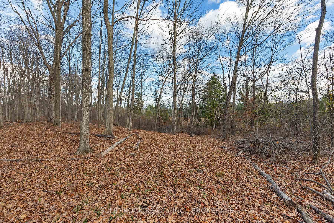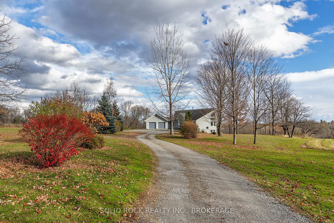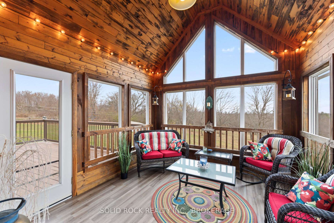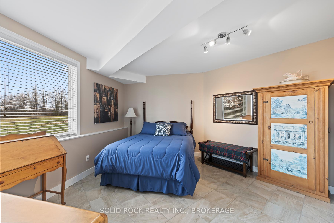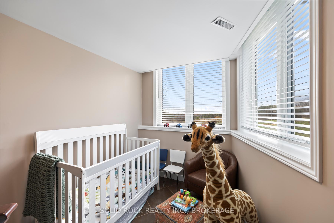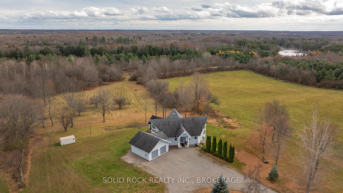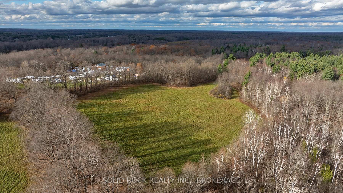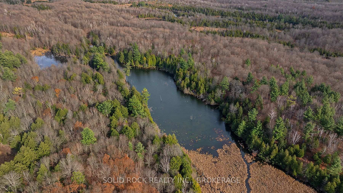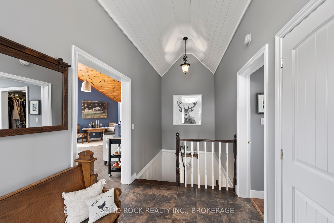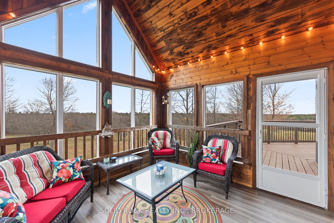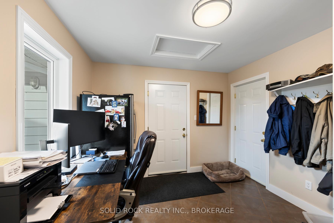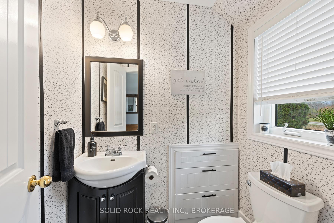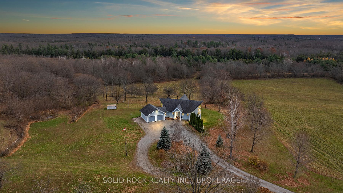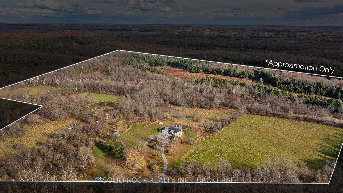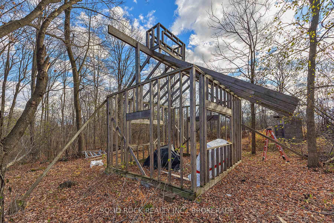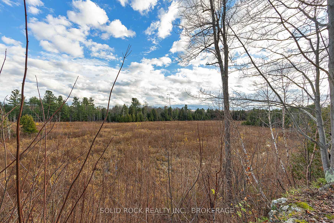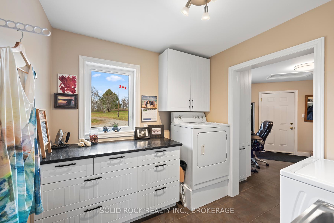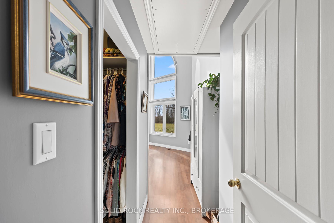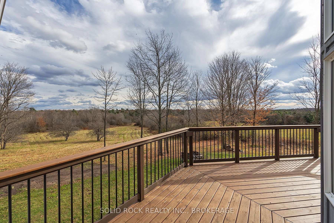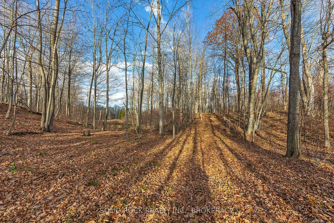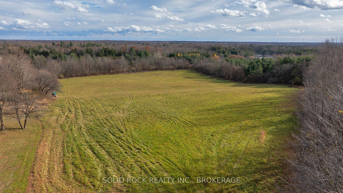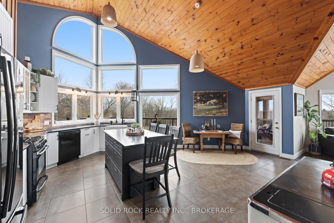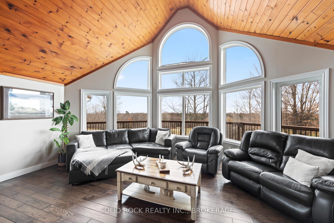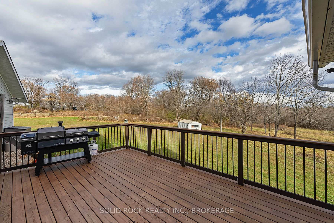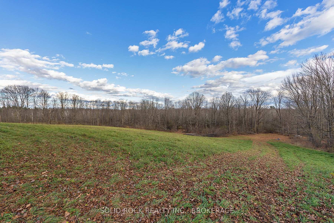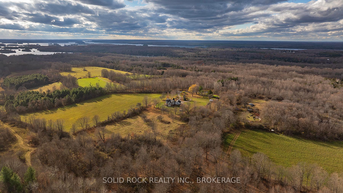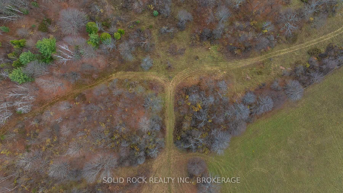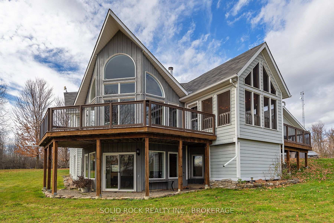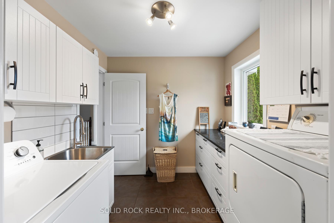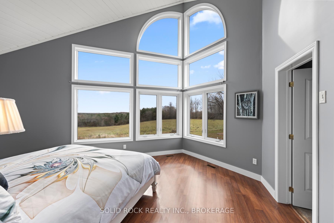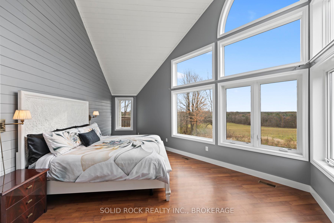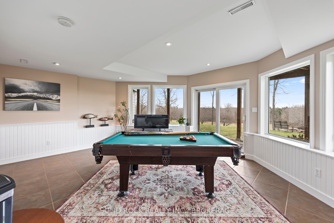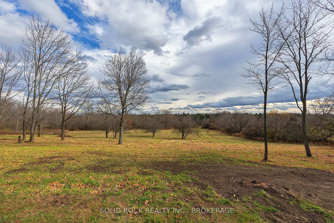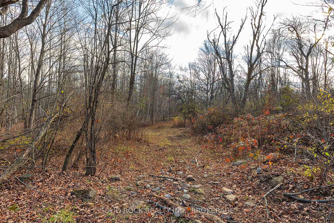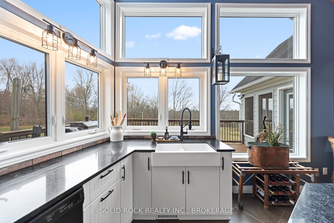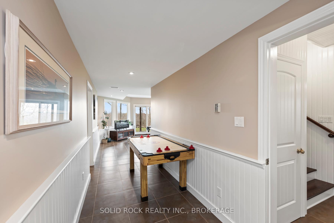$1,500,000
Available - For Sale
Listing ID: X10417052
4419 Old Kingston Rd , Rideau Lakes, K0G 1V0, Ontario
| Discover breathtaking views from every room in this custom Chalet-style home - only the beginning of what this exceptional property has to offer. Perched at the highest point of the Rideau River system, the primary bedroom presents sweeping 20-kilometer vistas over meadows and forests. Perfect for recreation, hobby farming, or an equestrian facility, this property features nearly 2 km of scenic trails. These wide paths, built to accommodate a tractor, provide full access to approximately 80 acres of diverse landscape, including multiple ponds, bluffs, and mature forests with Black Cherry, White and Red Oak, Beech, Maple, White Pine, Hemlock, and Cedar trees. A sugar shack awaits completion, and timber harvesting offers a promising income opportunity. For boating enthusiasts, Big Rideau Lake is just a short drive away, offering the opportunity to enjoy the expansive Rideau River System. Nature lovers will relish abundant wildlife right at their doorstep, with a wrap-around deck and 3-season room serving as perfect spots to immerse in the beauty of the surroundings. With four spacious bedrooms, three baths, a walk-out basement, and an open-concept kitchen, this home is crafted for both intimate gatherings and grand entertaining. Main floor laundry, attached 2-car garage, office, and high-end built-in cabinets provide form and function. Embrace year-round luxury and comfort in your dream retreat. Welcome home! |
| Price | $1,500,000 |
| Taxes: | $4673.00 |
| Address: | 4419 Old Kingston Rd , Rideau Lakes, K0G 1V0, Ontario |
| Lot Size: | 1252.26 x 2656.16 (Feet) |
| Acreage: | 50-99.99 |
| Directions/Cross Streets: | Old Kingston Rd/Highway 15 |
| Rooms: | 5 |
| Rooms +: | 4 |
| Bedrooms: | 1 |
| Bedrooms +: | 3 |
| Kitchens: | 1 |
| Family Room: | Y |
| Basement: | Fin W/O |
| Property Type: | Detached |
| Style: | Chalet |
| Exterior: | Wood |
| Garage Type: | Attached |
| (Parking/)Drive: | Pvt Double |
| Drive Parking Spaces: | 10 |
| Pool: | None |
| Other Structures: | Garden Shed |
| Property Features: | Golf, Lake Access, Wooded/Treed |
| Fireplace/Stove: | Y |
| Heat Source: | Propane |
| Heat Type: | Forced Air |
| Central Air Conditioning: | Central Air |
| Sewers: | Septic |
| Water: | Well |
| Water Supply Types: | Drilled Well |
$
%
Years
This calculator is for demonstration purposes only. Always consult a professional
financial advisor before making personal financial decisions.
| Although the information displayed is believed to be accurate, no warranties or representations are made of any kind. |
| SOLID ROCK REALTY INC., BROKERAGE |
|
|
.jpg?src=Custom)
Dir:
416-548-7854
Bus:
416-548-7854
Fax:
416-981-7184
| Virtual Tour | Book Showing | Email a Friend |
Jump To:
At a Glance:
| Type: | Freehold - Detached |
| Area: | Leeds & Grenville |
| Municipality: | Rideau Lakes |
| Neighbourhood: | 819 - Rideau Lakes (South Burgess) Twp |
| Style: | Chalet |
| Lot Size: | 1252.26 x 2656.16(Feet) |
| Tax: | $4,673 |
| Beds: | 1+3 |
| Baths: | 3 |
| Fireplace: | Y |
| Pool: | None |
Locatin Map:
Payment Calculator:
- Color Examples
- Green
- Black and Gold
- Dark Navy Blue And Gold
- Cyan
- Black
- Purple
- Gray
- Blue and Black
- Orange and Black
- Red
- Magenta
- Gold
- Device Examples

