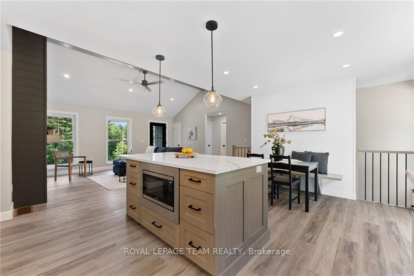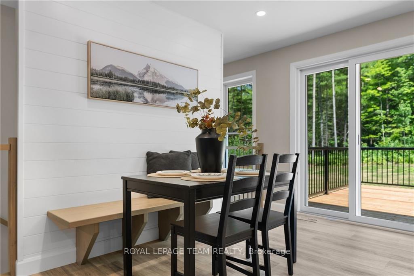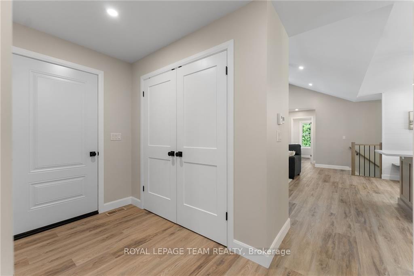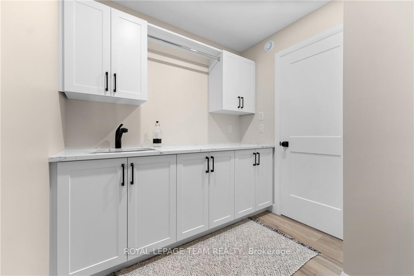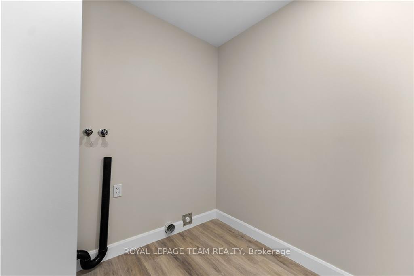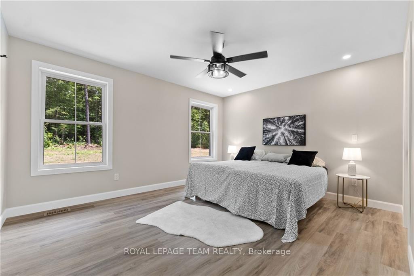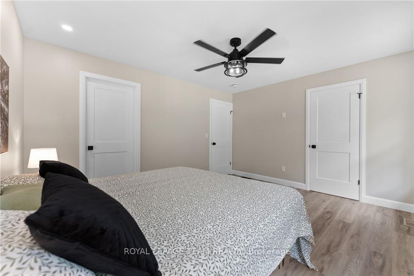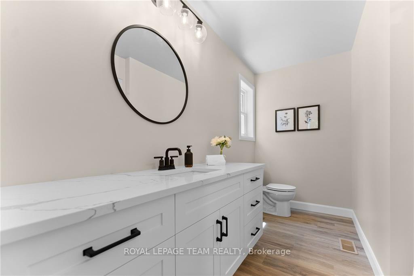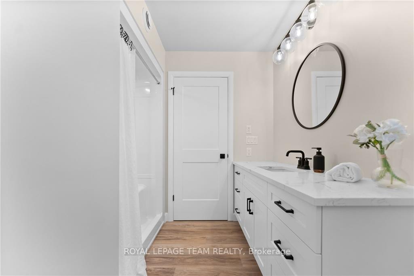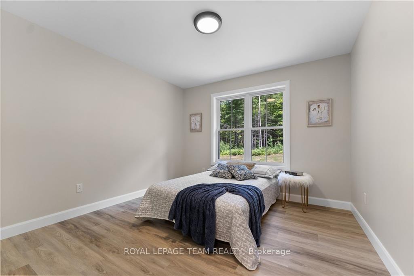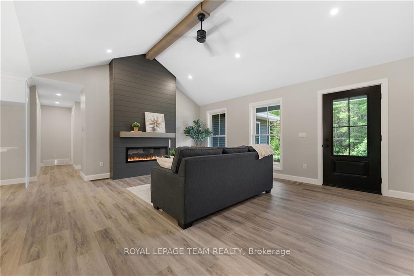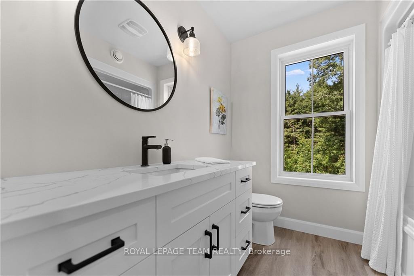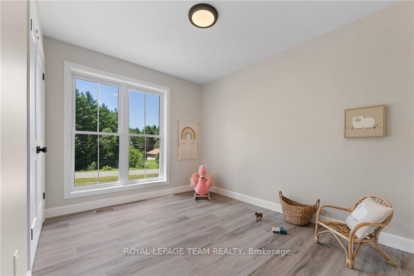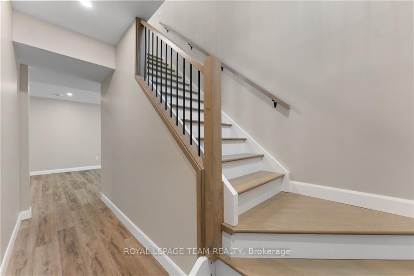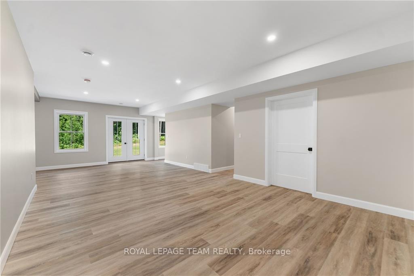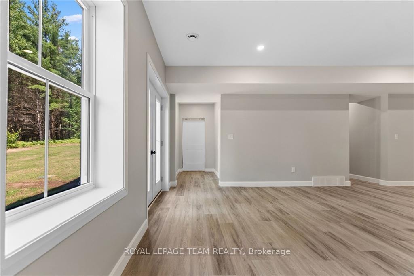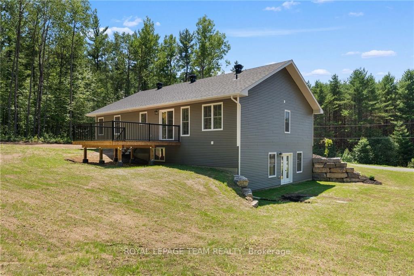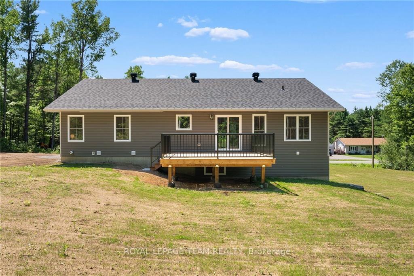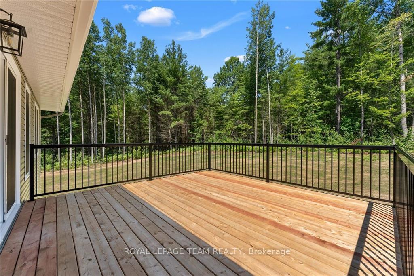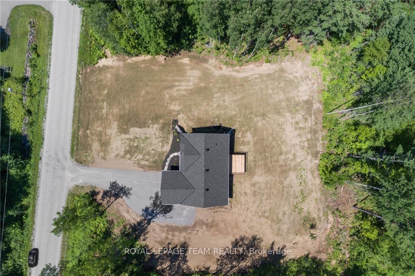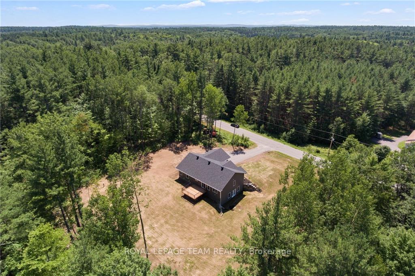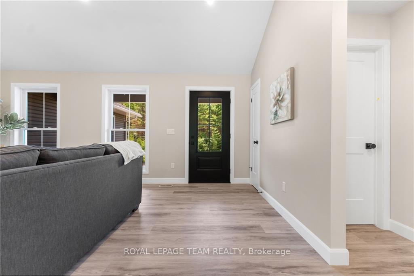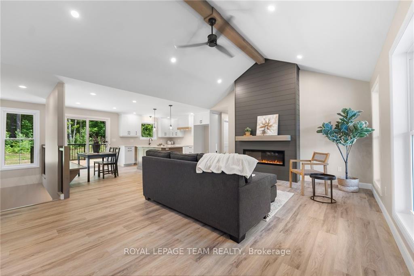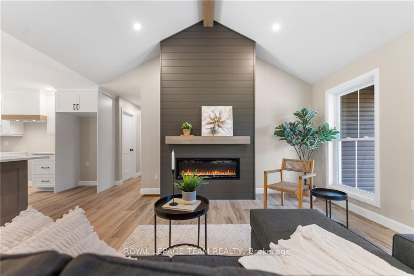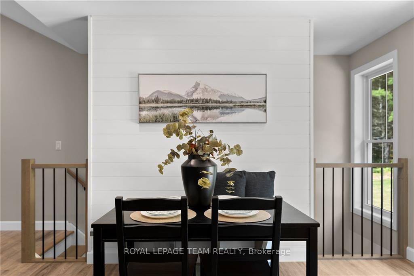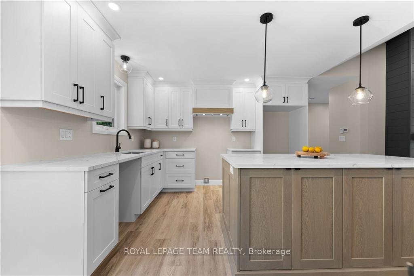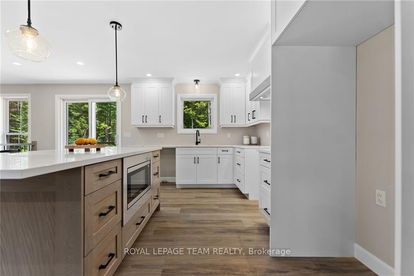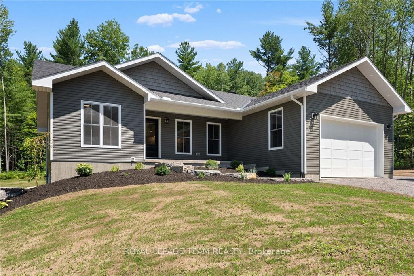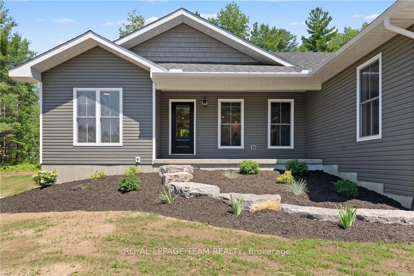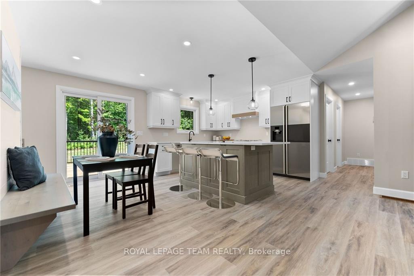$674,900
Available - For Sale
Listing ID: X9522898
706 ROYAL PINES Rd , North Algona Wilberforce, K0J 1T0, Ontario
| Flooring: Vinyl, Custom Built one of a kind 4 bedroom, 3 bathroom home nestle on a freshly landscaped acre of privacy! A stunning attached garage with modern metal sheeting interior is spacious enough for your vehicle and your toys! The elegance of the graceful landscaping leading up to the showstopping front door will certainly impress! At every turn as you explore this one of a kind home, you are certain to be captivated by the tasteful finishes, and thoughtful additions! A large open concept living and kitchen area welcome family to gather around the spacious quartz island, or wander onto the oversized rear deck to enjoy a back yard BBQ. A spacious primary bedroom, walk in closet, ensuite and laundry room grace one end, while a large full bath and two more bedrooms are located on the other end making this a perfect layout for a family! ICF Foundation. Basement features you walk out w/ a 4th bedroom, den, office, storage room, cold room & 3rd bathroom! HST Included, Tarion Included.24 hr irrev. |
| Price | $674,900 |
| Taxes: | $394.00 |
| Address: | 706 ROYAL PINES Rd , North Algona Wilberforce, K0J 1T0, Ontario |
| Lot Size: | 208.01 x 209.72 (Feet) |
| Directions/Cross Streets: | From Highway 60 to Royal Pines Road. Lake Dore Road to Royal Pines Road. Follow to Sign at Driveway. |
| Rooms: | 8 |
| Rooms +: | 6 |
| Bedrooms: | 3 |
| Bedrooms +: | 1 |
| Kitchens: | 1 |
| Kitchens +: | 0 |
| Family Room: | Y |
| Basement: | Finished, Full |
| Property Type: | Detached |
| Style: | Bungalow |
| Exterior: | Vinyl Siding |
| Garage Type: | Other |
| Pool: | None |
| Heat Source: | Propane |
| Heat Type: | Forced Air |
| Central Air Conditioning: | None |
| Sewers: | Septic |
| Water: | Well |
| Water Supply Types: | Drilled Well |
$
%
Years
This calculator is for demonstration purposes only. Always consult a professional
financial advisor before making personal financial decisions.
| Although the information displayed is believed to be accurate, no warranties or representations are made of any kind. |
| ROYAL LEPAGE TEAM REALTY |
|
|
.jpg?src=Custom)
Dir:
416-548-7854
Bus:
416-548-7854
Fax:
416-981-7184
| Virtual Tour | Book Showing | Email a Friend |
Jump To:
At a Glance:
| Type: | Freehold - Detached |
| Area: | Renfrew |
| Municipality: | North Algona Wilberforce |
| Neighbourhood: | 561 - North Algona/Wilberforce Twp |
| Style: | Bungalow |
| Lot Size: | 208.01 x 209.72(Feet) |
| Tax: | $394 |
| Beds: | 3+1 |
| Baths: | 3 |
| Pool: | None |
Locatin Map:
Payment Calculator:
- Color Examples
- Green
- Black and Gold
- Dark Navy Blue And Gold
- Cyan
- Black
- Purple
- Gray
- Blue and Black
- Orange and Black
- Red
- Magenta
- Gold
- Device Examples

