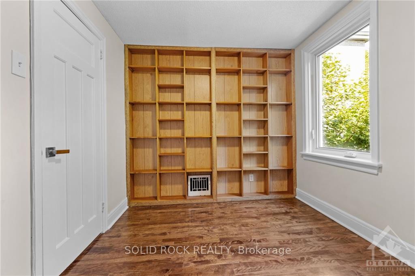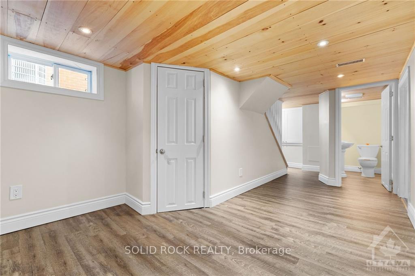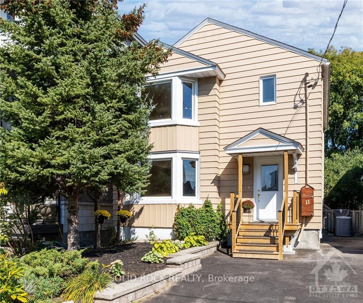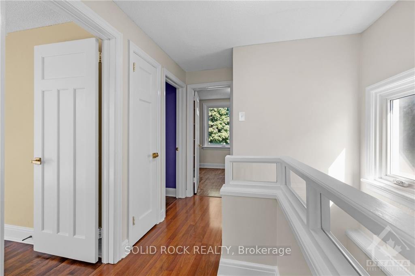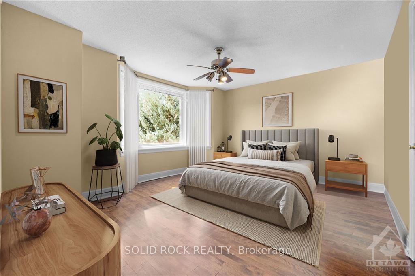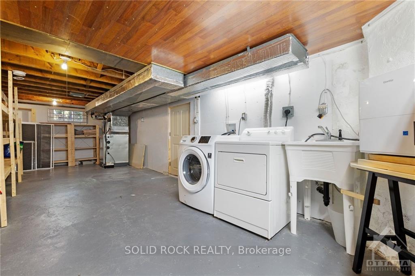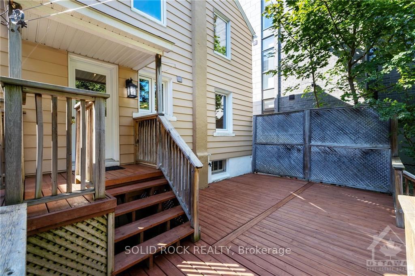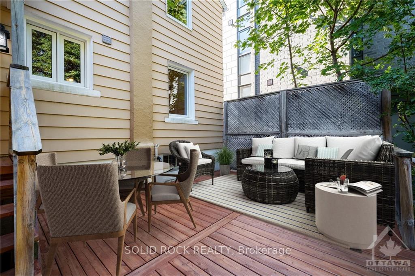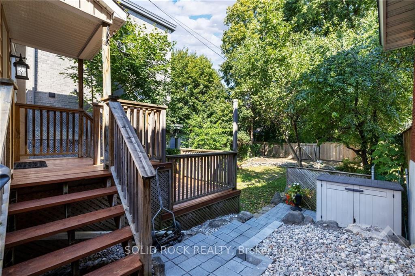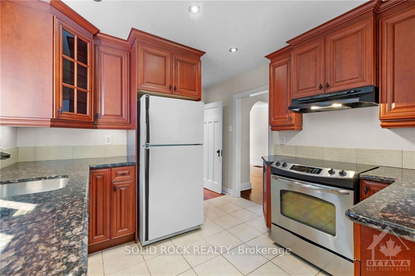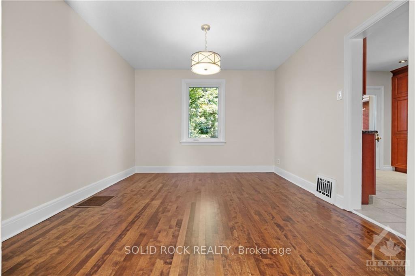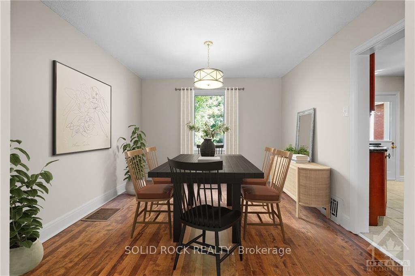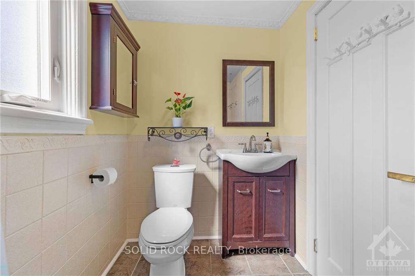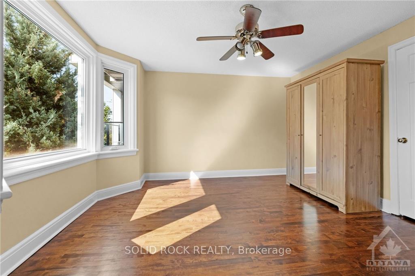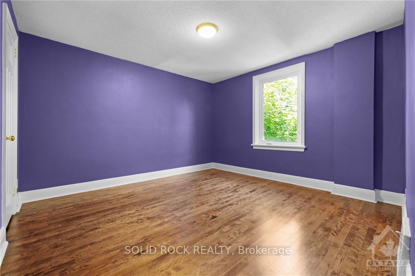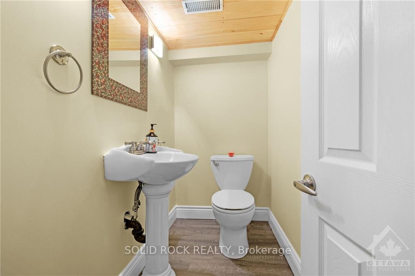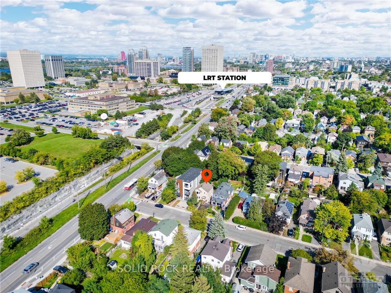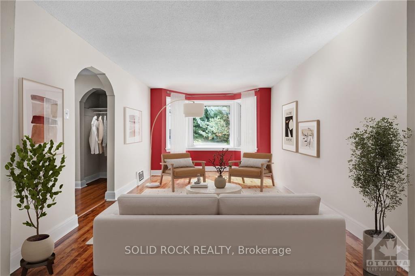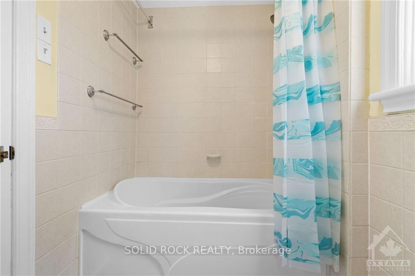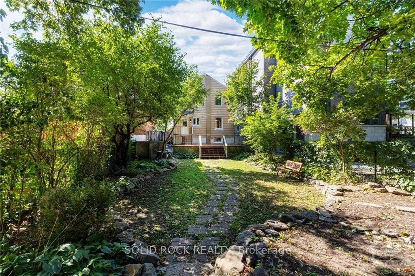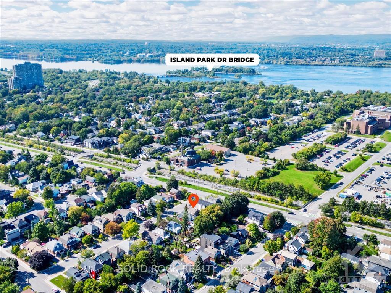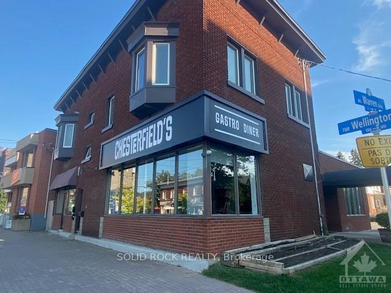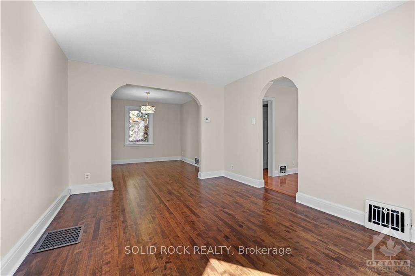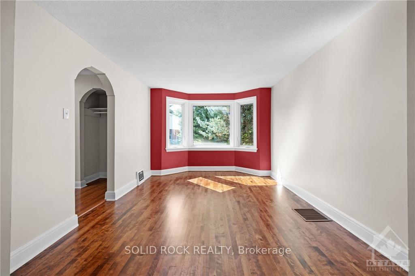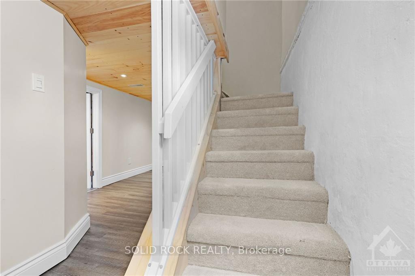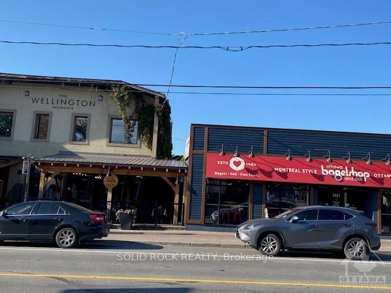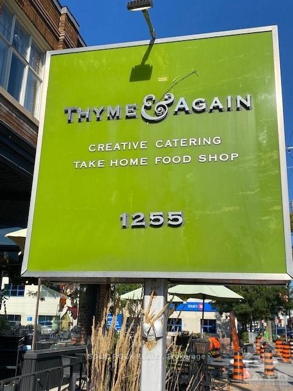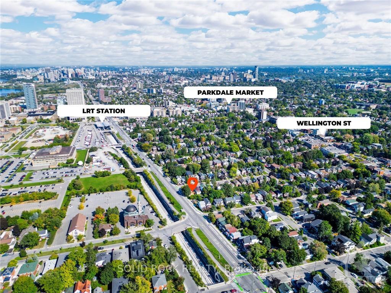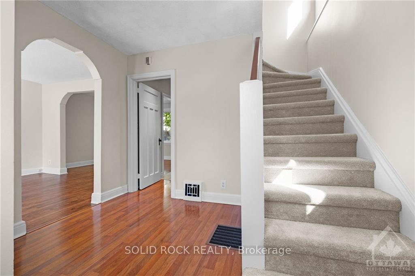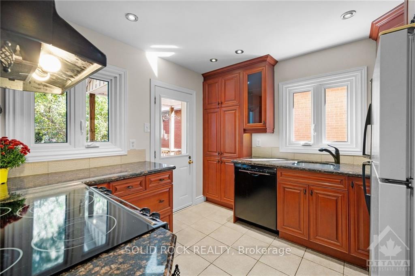$865,000
Available - For Sale
Listing ID: X9519641
11 GILCHRIST Ave , Tunneys Pasture and Ottawa West, K1Y 0M7, Ontario
| Flooring: Tile, Coveted Wellington Village is known for its array of shops, restaurants, the arts, and renowned schools. Pride of ownership is evident in this 3 bed/2 bath cozy home which is modernized but retains its 1940s charm. A new porch welcomes you into the spacious foyer. The main floor features beautiful HW floors in the large LR/DR, an updated kitchen, and new carpeting on up/down stairs. Upstairs you'll find 3 generous sized bedrooms and an updated full bath. One bedroom has a wall of shelving perfect for a student or home office. The bsmt provides add'l living or office space and 1/2 bath. Most of the home is freshly painted. Relax with a morning coffee on your huge deck, perfect for entertaining. The backyard can be a gardener's oasis or children's play area. Proximity to downtown, Gatineau, 417, bike & walking paths, Tunney's Pasture/LRT, GCTC, & Parkdale Mkt make this your ideal location. This home is move-in ready! 24 HR Irrevoc on offers., Flooring: Hardwood, Flooring: Laminate |
| Price | $865,000 |
| Taxes: | $6768.00 |
| Address: | 11 GILCHRIST Ave , Tunneys Pasture and Ottawa West, K1Y 0M7, Ontario |
| Lot Size: | 33.01 x 104.07 (Feet) |
| Directions/Cross Streets: | Gilchrist Ave is between Ross and Western Avenues. From Scott Street, turn left (heading west) or r |
| Rooms: | 7 |
| Rooms +: | 3 |
| Bedrooms: | 3 |
| Bedrooms +: | 0 |
| Kitchens: | 1 |
| Kitchens +: | 0 |
| Family Room: | N |
| Basement: | Full, Part Fin |
| Property Type: | Detached |
| Style: | 2-Storey |
| Exterior: | Other, Vinyl Siding |
| Garage Type: | Surface |
| Pool: | None |
| Property Features: | Fenced Yard, Park, Public Transit |
| Heat Source: | Gas |
| Heat Type: | Forced Air |
| Central Air Conditioning: | Central Air |
| Sewers: | Sewers |
| Water: | Municipal |
| Utilities-Gas: | Y |
$
%
Years
This calculator is for demonstration purposes only. Always consult a professional
financial advisor before making personal financial decisions.
| Although the information displayed is believed to be accurate, no warranties or representations are made of any kind. |
| SOLID ROCK REALTY |
|
|
.jpg?src=Custom)
Dir:
416-548-7854
Bus:
416-548-7854
Fax:
416-981-7184
| Book Showing | Email a Friend |
Jump To:
At a Glance:
| Type: | Freehold - Detached |
| Area: | Ottawa |
| Municipality: | Tunneys Pasture and Ottawa West |
| Neighbourhood: | 4302 - Ottawa West |
| Style: | 2-Storey |
| Lot Size: | 33.01 x 104.07(Feet) |
| Tax: | $6,768 |
| Beds: | 3 |
| Baths: | 2 |
| Pool: | None |
Locatin Map:
Payment Calculator:
- Color Examples
- Green
- Black and Gold
- Dark Navy Blue And Gold
- Cyan
- Black
- Purple
- Gray
- Blue and Black
- Orange and Black
- Red
- Magenta
- Gold
- Device Examples

