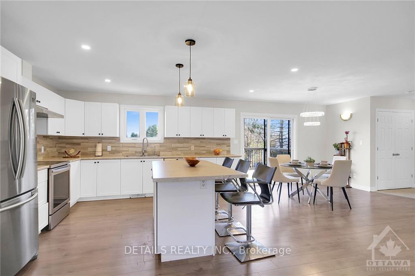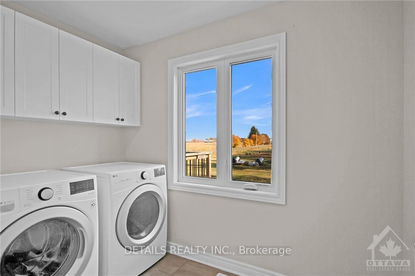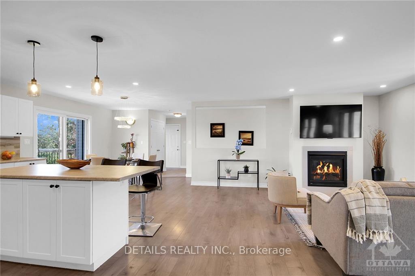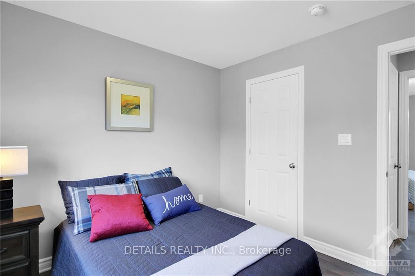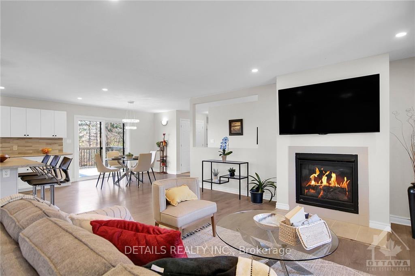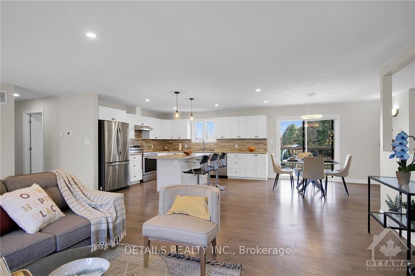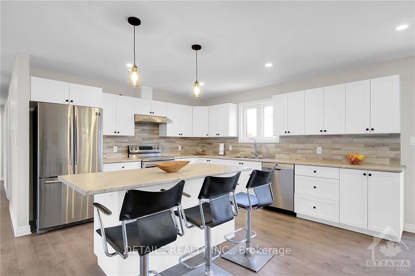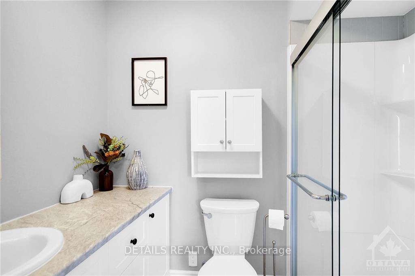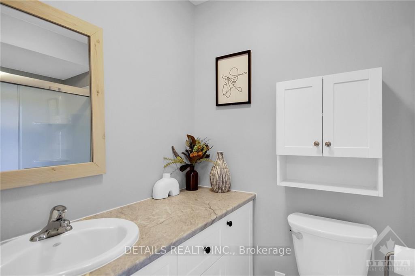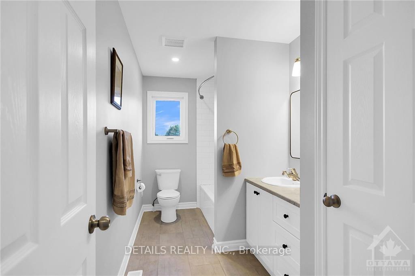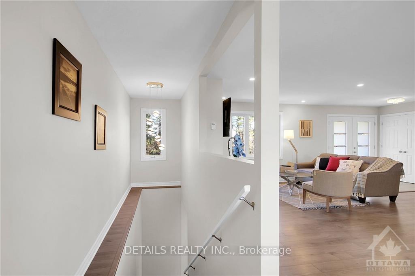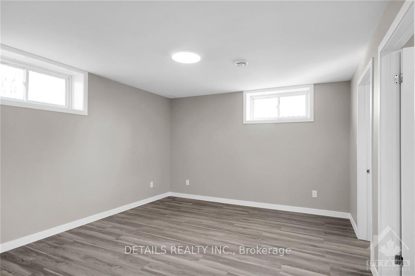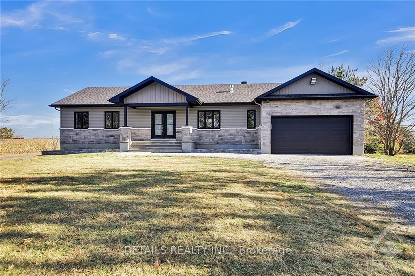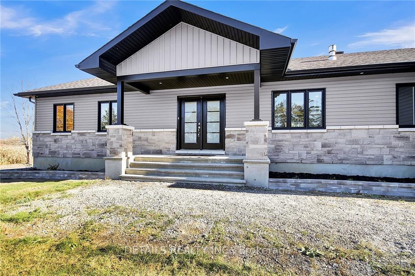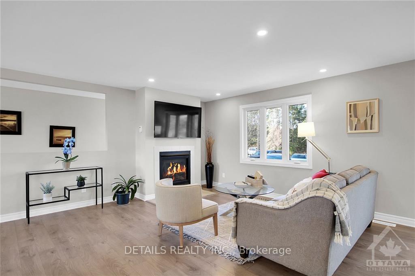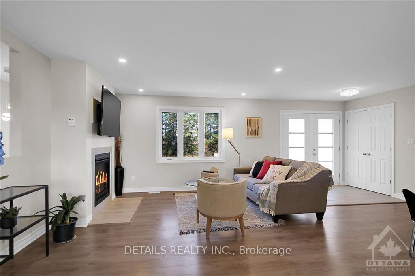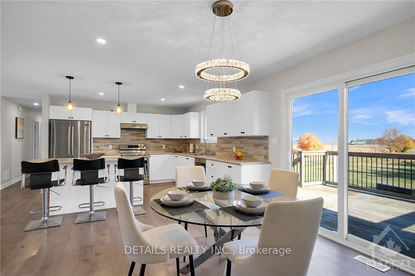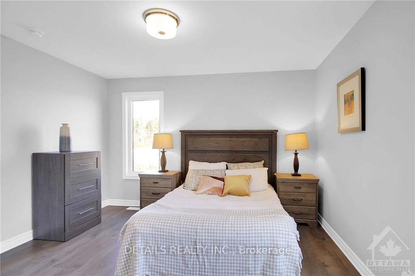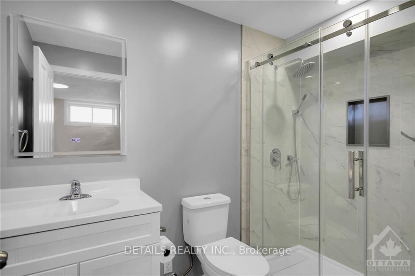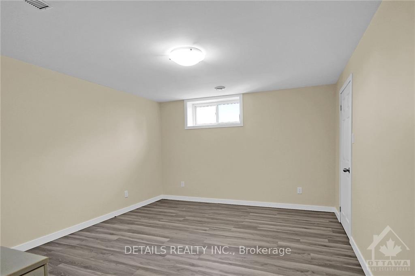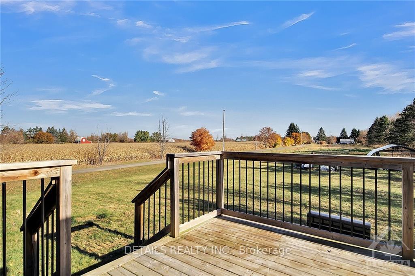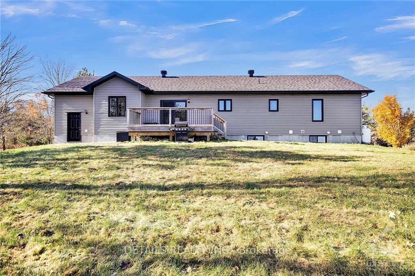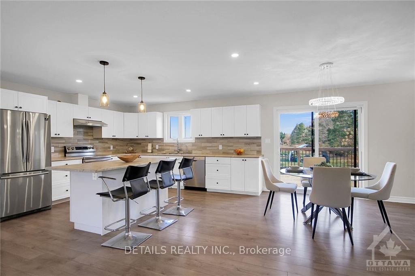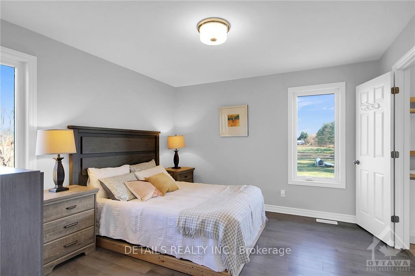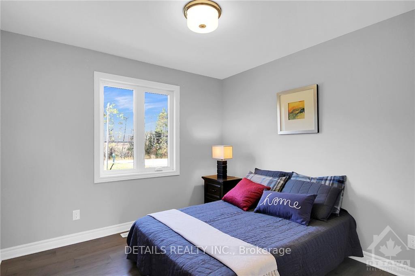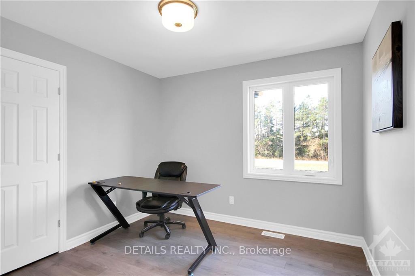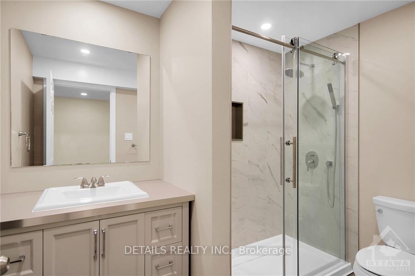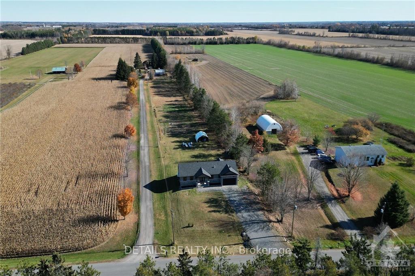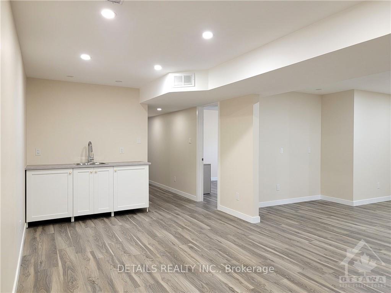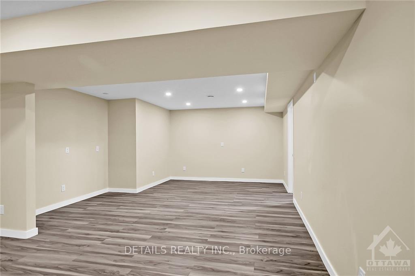$869,000
Available - For Sale
Listing ID: X10418888
4251 NIXON Dr , Greely - Metcalfe - Osgoode - Vernon and, K0A 2W0, Ontario
| Trendy bungalow on a 2 acre estate lot. This 4 year old 3+2 bedrooms, 4 bathroom custom home has open concept main floor layout. Spacious living room with fireplace, open kitchen with large island and lots of cupboards. Dining room facing picturistic backyard. Primary bedroom with en-suite and walk-in closet. Main floor laundry room. Extra long 2 car garage can host your tractors, lawn movers, or a hobby workshop. Long drive way can park up to 6 cars. Fully finished basement with large sitting, dining area, and a wet bar. It also has 2 bedrooms, 1 en-suite, 1 full bath, and a laundry room. Perfect for a in-law suite, guest suite, enough to host big family gatherings. Backyard has new deck, hobby vegetable garden. Easy access to HWY 416, close to Osgoode town center, school bus available. Bell highspeed internet. Open house Sun Nov 3, 2-4pm., Flooring: Ceramic, Flooring: Laminate |
| Price | $869,000 |
| Taxes: | $4383.00 |
| Address: | 4251 NIXON Dr , Greely - Metcalfe - Osgoode - Vernon and, K0A 2W0, Ontario |
| Lot Size: | 113.85 x 794.84 (Feet) |
| Acreage: | 2-4.99 |
| Directions/Cross Streets: | Hwy 416 take Rideau River Road exit, turn right(east) to Rideau River Road, turn right to S. Gower D |
| Rooms: | 17 |
| Rooms +: | 0 |
| Bedrooms: | 3 |
| Bedrooms +: | 2 |
| Kitchens: | 1 |
| Kitchens +: | 0 |
| Family Room: | N |
| Basement: | Finished, Full |
| Property Type: | Detached |
| Style: | Bungalow |
| Exterior: | Other, Stone |
| Garage Type: | Attached |
| Pool: | None |
| Fireplace/Stove: | Y |
| Heat Source: | Propane |
| Heat Type: | Forced Air |
| Central Air Conditioning: | Central Air |
| Sewers: | Septic |
| Water: | Well |
| Water Supply Types: | Drilled Well |
$
%
Years
This calculator is for demonstration purposes only. Always consult a professional
financial advisor before making personal financial decisions.
| Although the information displayed is believed to be accurate, no warranties or representations are made of any kind. |
| DETAILS REALTY INC. |
|
|
.jpg?src=Custom)
Dir:
416-548-7854
Bus:
416-548-7854
Fax:
416-981-7184
| Virtual Tour | Book Showing | Email a Friend |
Jump To:
At a Glance:
| Type: | Freehold - Detached |
| Area: | Ottawa |
| Municipality: | Greely - Metcalfe - Osgoode - Vernon and |
| Neighbourhood: | 1606 - Osgoode Twp South of Reg Rd 6 |
| Style: | Bungalow |
| Lot Size: | 113.85 x 794.84(Feet) |
| Tax: | $4,383 |
| Beds: | 3+2 |
| Baths: | 4 |
| Fireplace: | Y |
| Pool: | None |
Locatin Map:
Payment Calculator:
- Color Examples
- Green
- Black and Gold
- Dark Navy Blue And Gold
- Cyan
- Black
- Purple
- Gray
- Blue and Black
- Orange and Black
- Red
- Magenta
- Gold
- Device Examples

