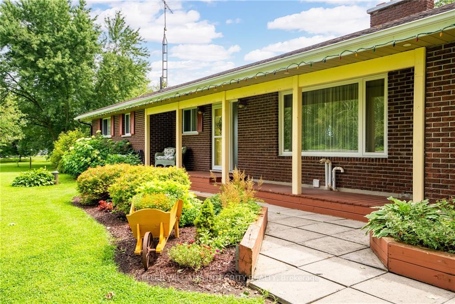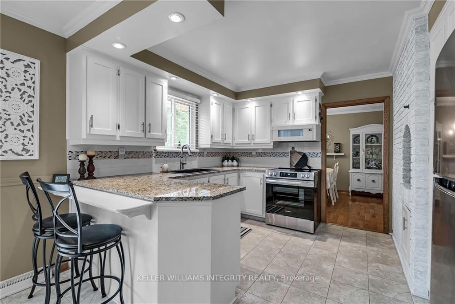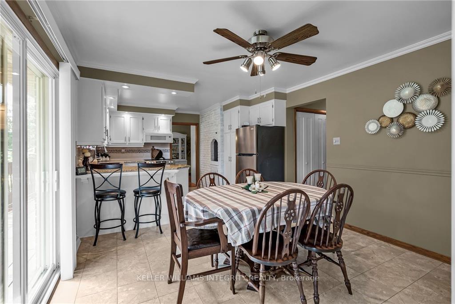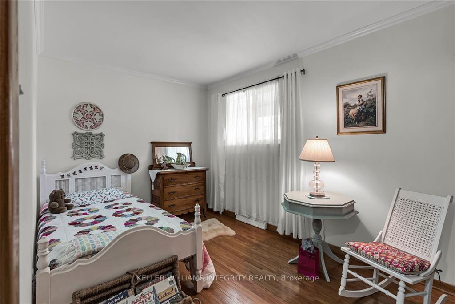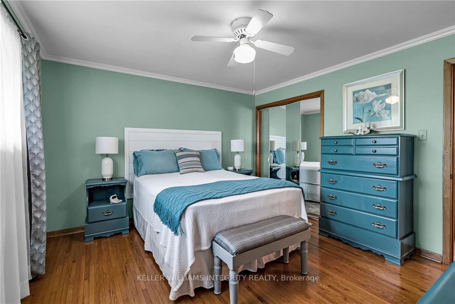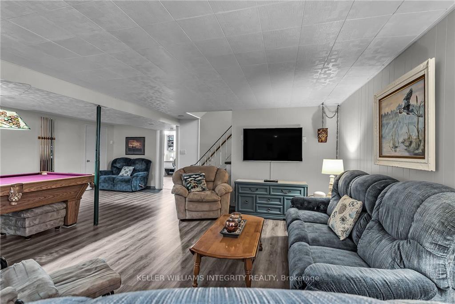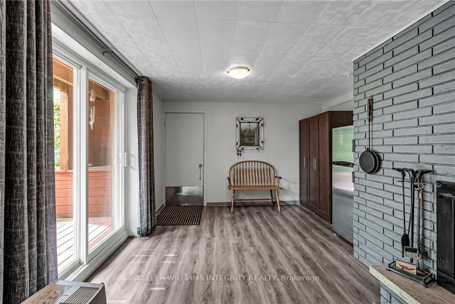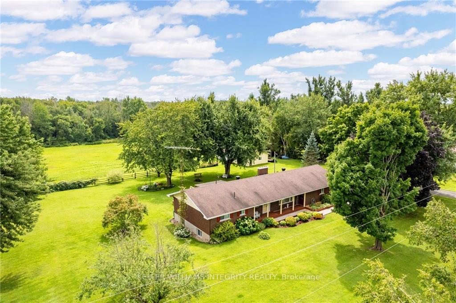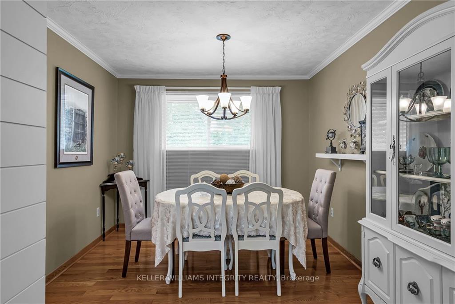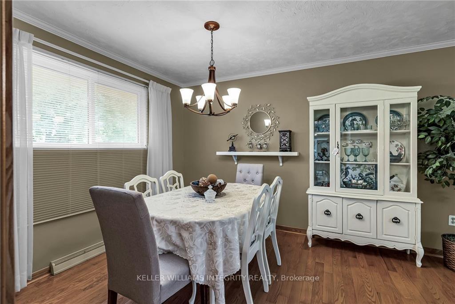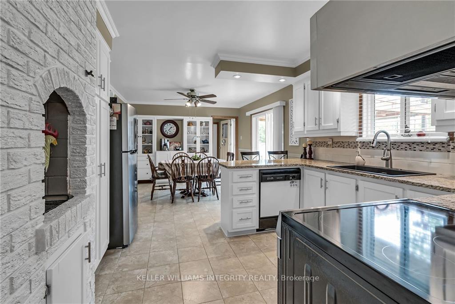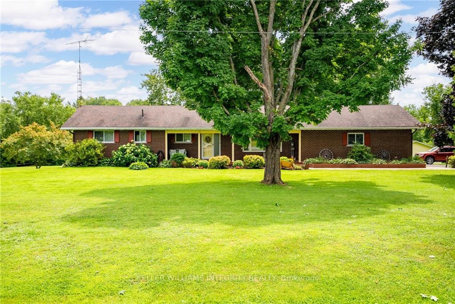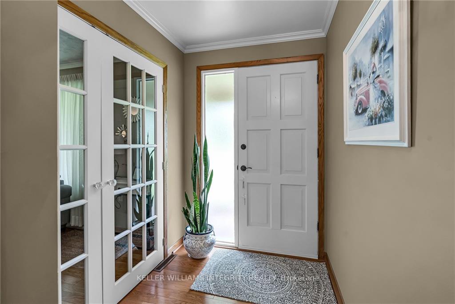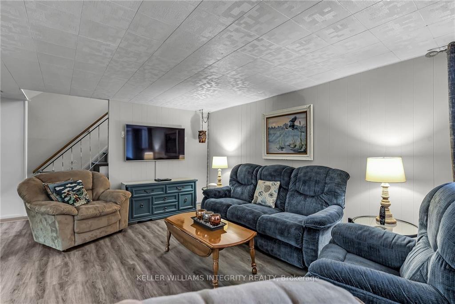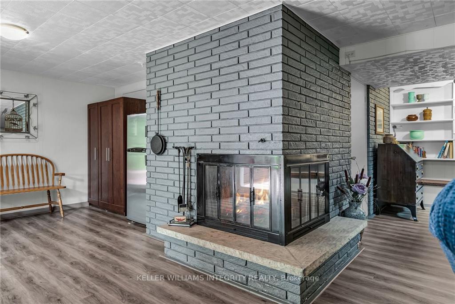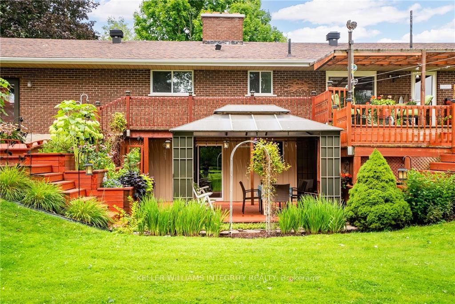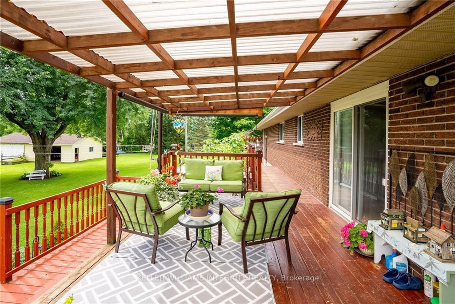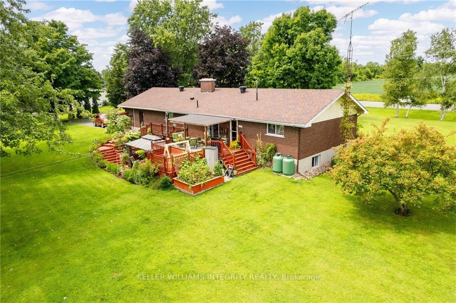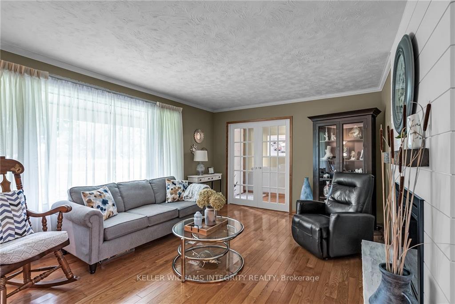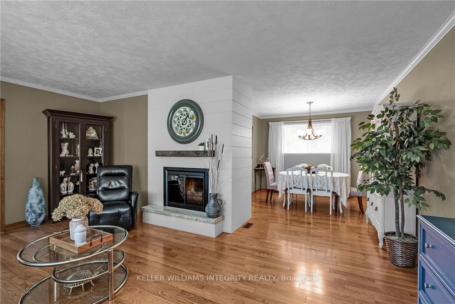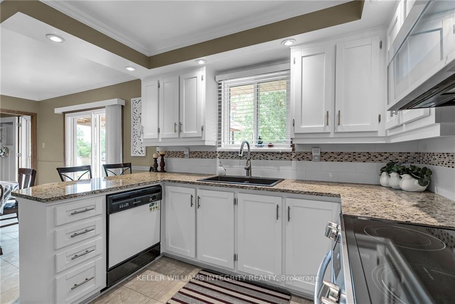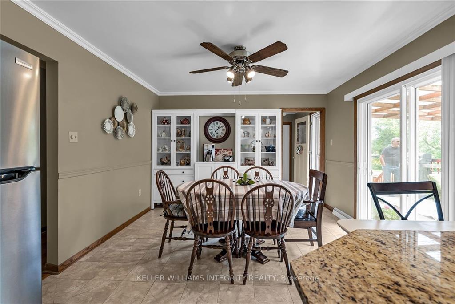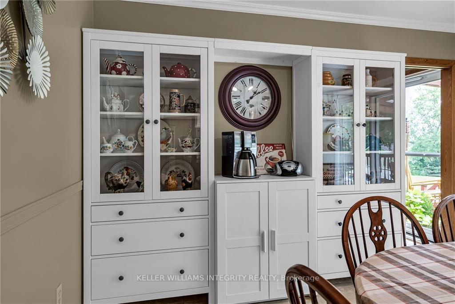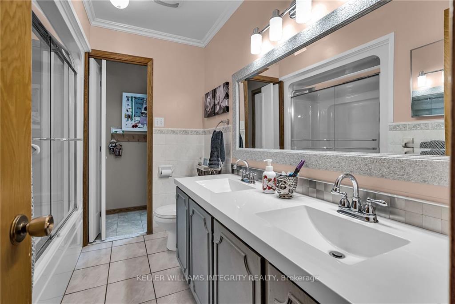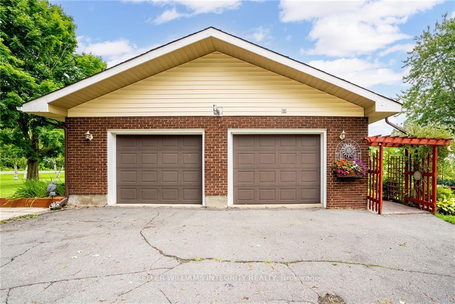$674,900
Available - For Sale
Listing ID: X9518831
15452 COUNTY 18 Rd , South Stormont, K0C 1R0, Ontario
| Flooring: Tile, This charming 3+1 bedroom bungalow offers a peaceful retreat just 15 minutes from Cornwall. The main floor boasts over 1,400 square feet of space, featuring a bright, open-concept living/dining area and a south-facing eat-in kitchen. Three spacious bedrooms complete the main level. The finished basement adds extra living space with an office, a fourth bedroom, and a large rec room that opens through walkout basement doors to a multi-tiered deck and a serene backyard oasis. The beautifully landscaped grounds include a 40'x24' workshop and a heated, insulated double attached garage. With 3 acres of cleared land and an additional 7 acres of forested trails, this property is a haven for nature lovers., Flooring: Hardwood, Flooring: Laminate |
| Price | $674,900 |
| Taxes: | $3610.00 |
| Address: | 15452 COUNTY 18 Rd , South Stormont, K0C 1R0, Ontario |
| Lot Size: | 282.00 x 1585.00 (Feet) |
| Acreage: | 10-24.99 |
| Directions/Cross Streets: | From Cornwall take 401 westbound to Long Sault exit. North on Windfall Road, west on CR 18. Home is |
| Rooms: | 7 |
| Rooms +: | 3 |
| Bedrooms: | 3 |
| Bedrooms +: | 1 |
| Kitchens: | 0 |
| Kitchens +: | 0 |
| Family Room: | Y |
| Basement: | Finished, Full |
| Property Type: | Detached |
| Style: | Bungalow |
| Exterior: | Brick |
| Garage Type: | Attached |
| Pool: | None |
| Heat Source: | Propane |
| Heat Type: | Forced Air |
| Central Air Conditioning: | None |
| Sewers: | Septic |
| Water: | Well |
| Water Supply Types: | Drilled Well |
$
%
Years
This calculator is for demonstration purposes only. Always consult a professional
financial advisor before making personal financial decisions.
| Although the information displayed is believed to be accurate, no warranties or representations are made of any kind. |
| KELLER WILLIAMS INTEGRITY REALTY |
|
|
.jpg?src=Custom)
Dir:
416-548-7854
Bus:
416-548-7854
Fax:
416-981-7184
| Book Showing | Email a Friend |
Jump To:
At a Glance:
| Type: | Freehold - Detached |
| Area: | Stormont, Dundas and Glengarry |
| Municipality: | South Stormont |
| Neighbourhood: | 715 - South Stormont (Osnabruck) Twp |
| Style: | Bungalow |
| Lot Size: | 282.00 x 1585.00(Feet) |
| Tax: | $3,610 |
| Beds: | 3+1 |
| Baths: | 2 |
| Pool: | None |
Locatin Map:
Payment Calculator:
- Color Examples
- Green
- Black and Gold
- Dark Navy Blue And Gold
- Cyan
- Black
- Purple
- Gray
- Blue and Black
- Orange and Black
- Red
- Magenta
- Gold
- Device Examples

