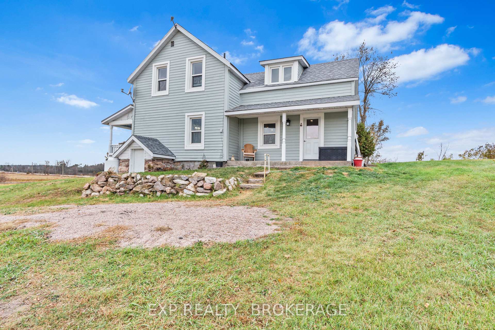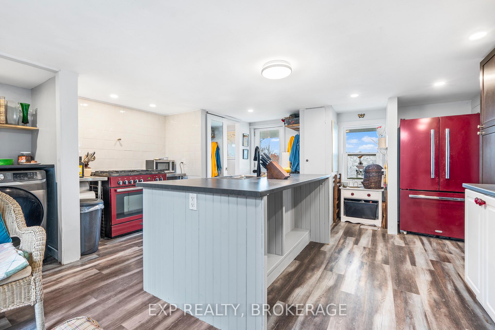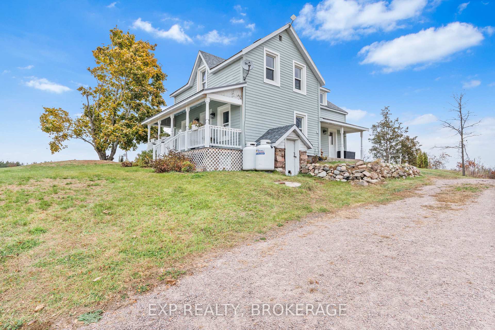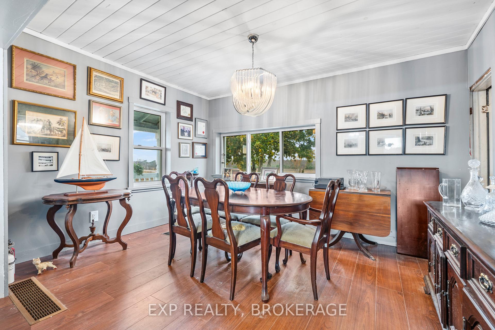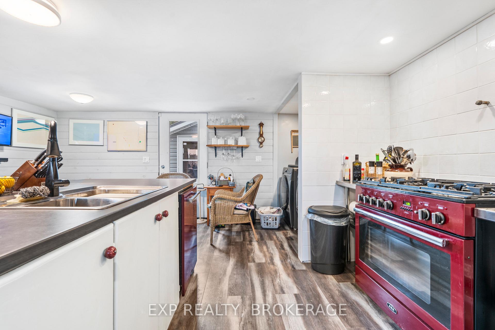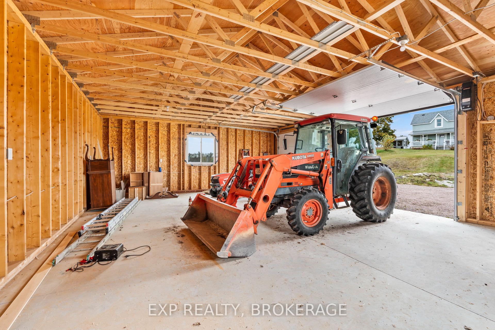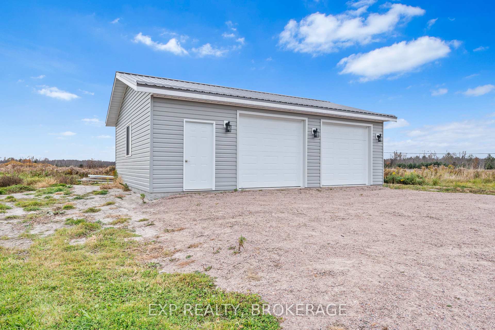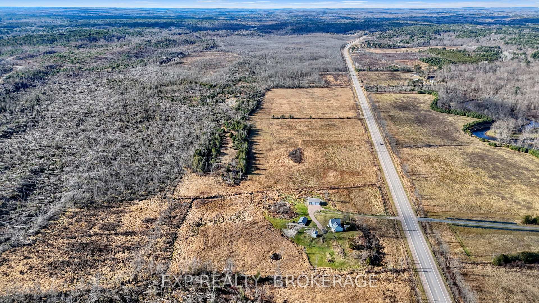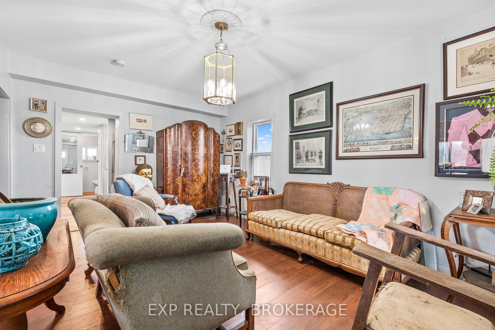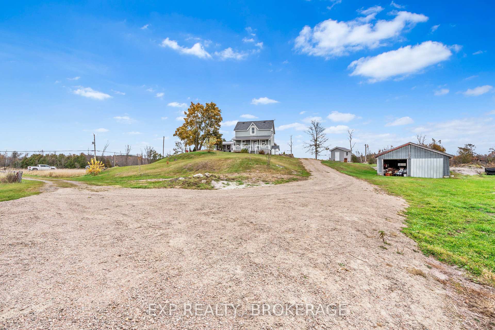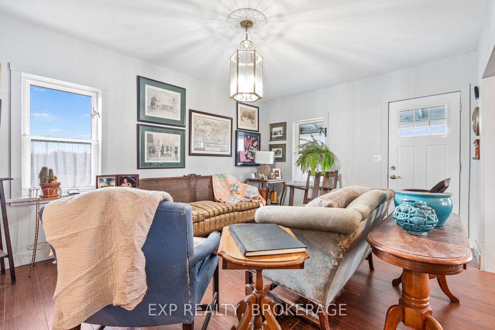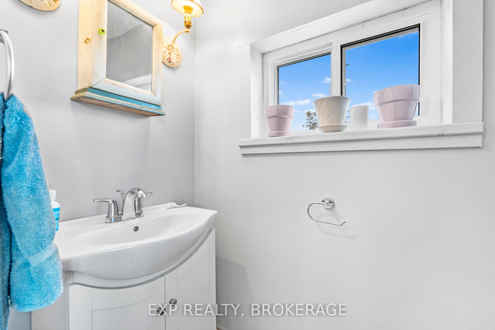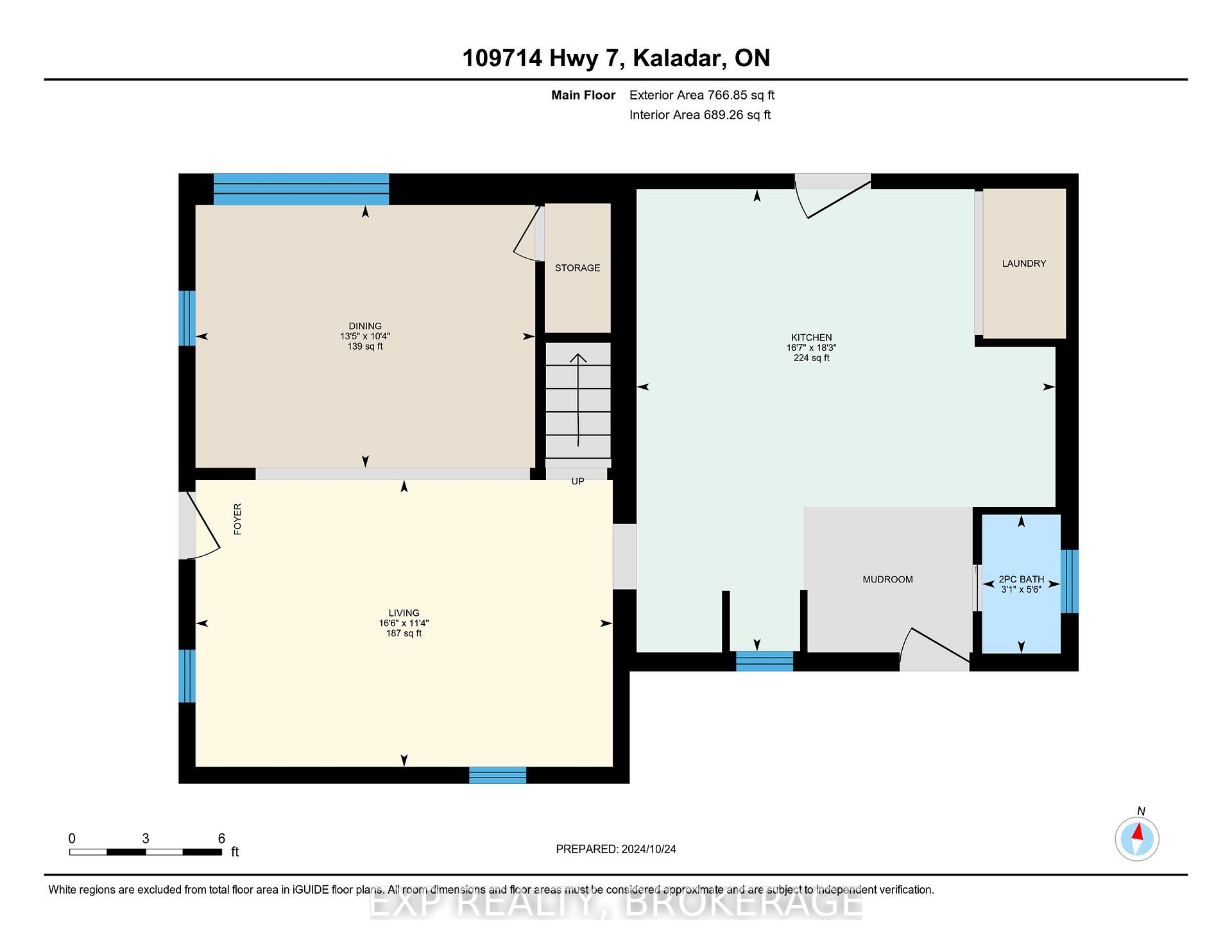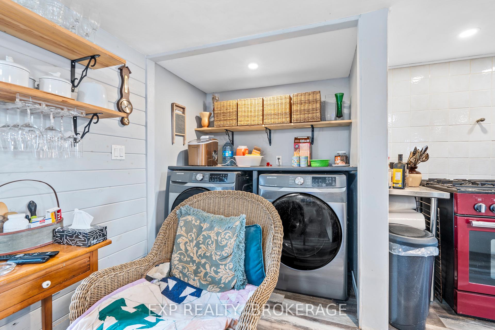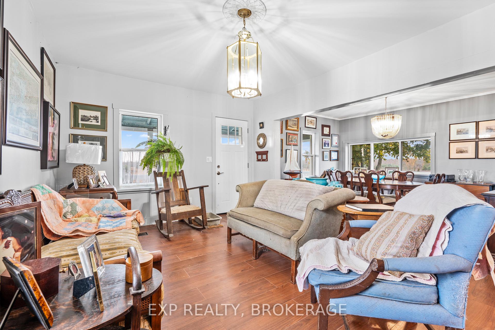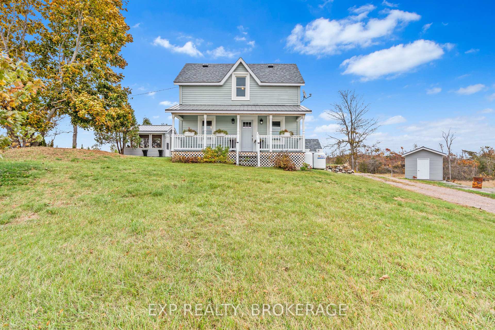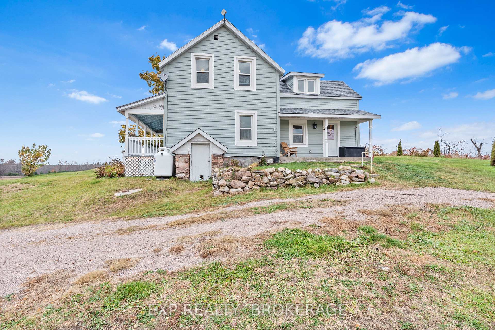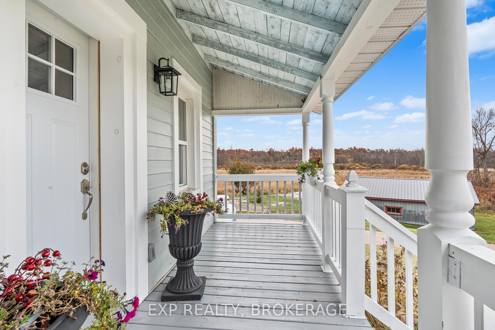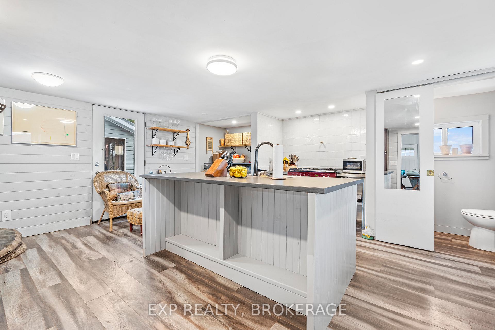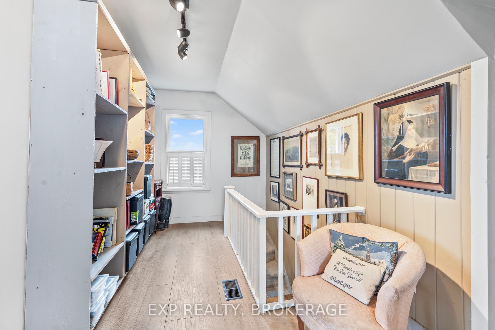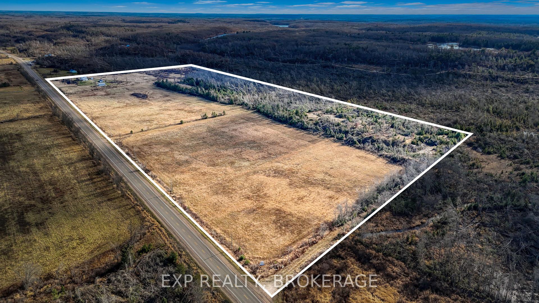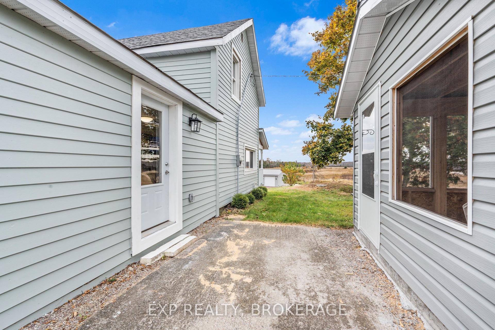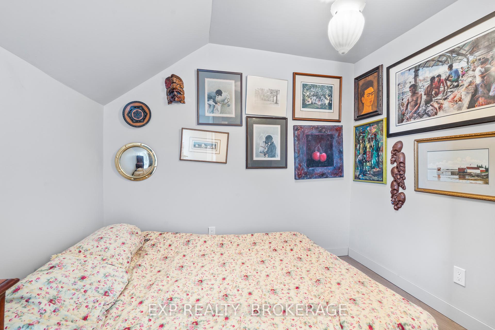$675,000
Available - For Sale
Listing ID: X10417028
109714 HIGHWAY 7 , Tweed, K0K 3J0, Ontario
| Welcome to 109714 Highway 7 in Tweed! This extraordinary property offers 47 acres of picturesque land with endless possibilities. Whether you are looking for a peaceful country retreat or a versatile space for hobbies and business, this property has it all. Featuring a large garage, outbuilding, a charming shed, and a cozy gazebo, every inch of this land has been thoughtfully maintained. The home has been beautifully updated, preserving its country charm while incorporating modern convenience. With an 8-hectare quarry on-site, complete with a Class B mining license, and a bobby farm, this is a rare find that truly has a bit of everything for its new owner. Whether you are an entrepreneur, a nature lover, or someone looking to enjoy country living with added potential, this property offers a unique blend of charm and opportunity. Do not miss out on this incredible slice of Tweed countryside. Schedule your private viewing today. |
| Price | $675,000 |
| Taxes: | $3414.46 |
| Address: | 109714 HIGHWAY 7 , Tweed, K0K 3J0, Ontario |
| Lot Size: | 2270.41 x 1147.46 (Feet) |
| Acreage: | 25-49.99 |
| Directions/Cross Streets: | Follow Highway 37 North, turn East on Highway 7, follow to 109714 on the right hand side. |
| Rooms: | 8 |
| Rooms +: | 0 |
| Bedrooms: | 3 |
| Bedrooms +: | 0 |
| Kitchens: | 1 |
| Kitchens +: | 0 |
| Family Room: | Y |
| Basement: | Crawl Space, Unfinished |
| Approximatly Age: | 100+ |
| Property Type: | Rural Resid |
| Style: | 1 1/2 Storey |
| Exterior: | Vinyl Siding |
| Garage Type: | Detached |
| (Parking/)Drive: | Private |
| Drive Parking Spaces: | 8 |
| Pool: | None |
| Other Structures: | Drive Shed, Garden Shed |
| Approximatly Age: | 100+ |
| Approximatly Square Footage: | 1100-1500 |
| Property Features: | Wooded/Treed |
| Fireplace/Stove: | N |
| Heat Source: | Propane |
| Heat Type: | Forced Air |
| Central Air Conditioning: | Central Air |
| Laundry Level: | Main |
| Sewers: | Septic |
| Water: | Well |
| Water Supply Types: | Drilled Well |
| Utilities-Cable: | N |
| Utilities-Hydro: | Y |
| Utilities-Gas: | N |
| Utilities-Telephone: | A |
$
%
Years
This calculator is for demonstration purposes only. Always consult a professional
financial advisor before making personal financial decisions.
| Although the information displayed is believed to be accurate, no warranties or representations are made of any kind. |
| EXP REALTY, BROKERAGE |
|
|
.jpg?src=Custom)
Dir:
416-548-7854
Bus:
416-548-7854
Fax:
416-981-7184
| Virtual Tour | Book Showing | Email a Friend |
Jump To:
At a Glance:
| Type: | Freehold - Rural Resid |
| Area: | Hastings |
| Municipality: | Tweed |
| Style: | 1 1/2 Storey |
| Lot Size: | 2270.41 x 1147.46(Feet) |
| Approximate Age: | 100+ |
| Tax: | $3,414.46 |
| Beds: | 3 |
| Baths: | 2 |
| Fireplace: | N |
| Pool: | None |
Locatin Map:
Payment Calculator:
- Color Examples
- Green
- Black and Gold
- Dark Navy Blue And Gold
- Cyan
- Black
- Purple
- Gray
- Blue and Black
- Orange and Black
- Red
- Magenta
- Gold
- Device Examples

