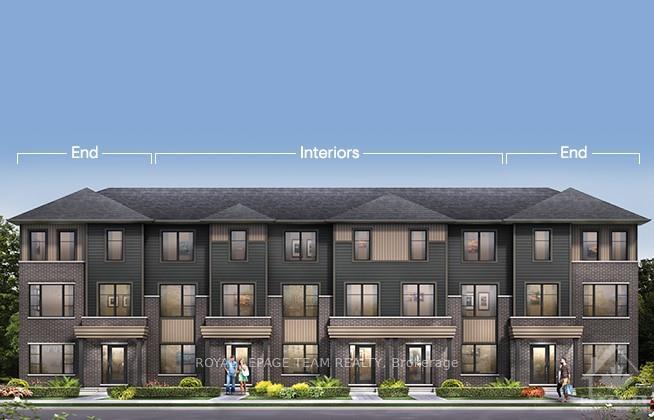$614,950
Available - For Sale
Listing ID: X10418680
193 GERRY LALONDE Dr , Orleans - Cumberland and Area, K4A 5R6, Ontario
| Flooring: Tile, Flooring: Hardwood, Welcome to the Granville: a 3-storey townhome featuring 3 bedrooms, 2 full baths and 2 half baths This home boasts an open concept living area complete with den, a designer upgraded kitchen with granite countertops and a sun filled living/dining room. The third level offers 3 bedrooms including the primary bedroom with ensuite bath and walk in closet. Other features include: Designer Upgraded Floor Tile in the Foyer, Ensuite, Powder Room, Powder Room 2, Laundry Room and Bath 2; pot lighting in kitchen & living/dining room; hardwood floors on 2nd level. Make the Granville your new home in Avalon West, Orleans. February 27th 2025 occupancy!, Flooring: Carpet Wall To Wall |
| Price | $614,950 |
| Taxes: | $0.00 |
| Address: | 193 GERRY LALONDE Dr , Orleans - Cumberland and Area, K4A 5R6, Ontario |
| Lot Size: | 20.00 x 90.00 (Feet) |
| Directions/Cross Streets: | Brian Coburn Blvd to Tenth Line Rd, left onto Gerry Lalonde Dr. |
| Rooms: | 13 |
| Rooms +: | 0 |
| Bedrooms: | 3 |
| Bedrooms +: | 0 |
| Kitchens: | 1 |
| Kitchens +: | 0 |
| Family Room: | Y |
| Basement: | Full, Unfinished |
| Property Type: | Att/Row/Twnhouse |
| Style: | 3-Storey |
| Exterior: | Brick, Other |
| Garage Type: | Attached |
| Pool: | None |
| Property Features: | Park, Public Transit |
| Heat Source: | Gas |
| Heat Type: | Forced Air |
| Central Air Conditioning: | Central Air |
| Sewers: | Sewers |
| Water: | Municipal |
| Utilities-Gas: | Y |
$
%
Years
This calculator is for demonstration purposes only. Always consult a professional
financial advisor before making personal financial decisions.
| Although the information displayed is believed to be accurate, no warranties or representations are made of any kind. |
| ROYAL LEPAGE TEAM REALTY |
|
|
.jpg?src=Custom)
Dir:
416-548-7854
Bus:
416-548-7854
Fax:
416-981-7184
| Book Showing | Email a Friend |
Jump To:
At a Glance:
| Type: | Freehold - Att/Row/Twnhouse |
| Area: | Ottawa |
| Municipality: | Orleans - Cumberland and Area |
| Neighbourhood: | 1117 - Avalon West |
| Style: | 3-Storey |
| Lot Size: | 20.00 x 90.00(Feet) |
| Beds: | 3 |
| Baths: | 4 |
| Pool: | None |
Locatin Map:
Payment Calculator:
- Color Examples
- Green
- Black and Gold
- Dark Navy Blue And Gold
- Cyan
- Black
- Purple
- Gray
- Blue and Black
- Orange and Black
- Red
- Magenta
- Gold
- Device Examples




