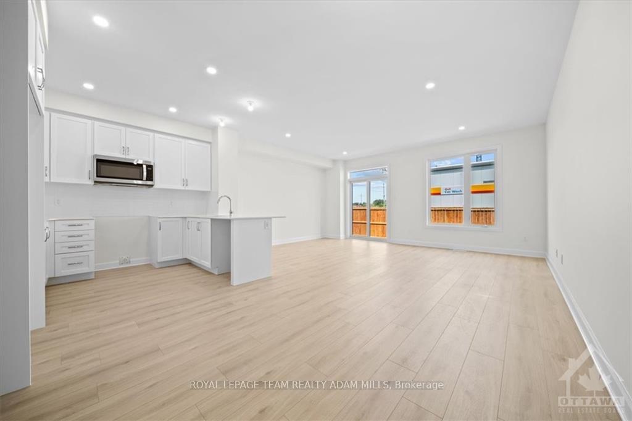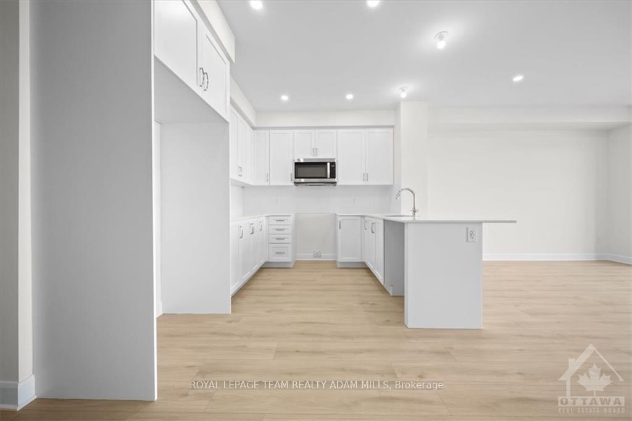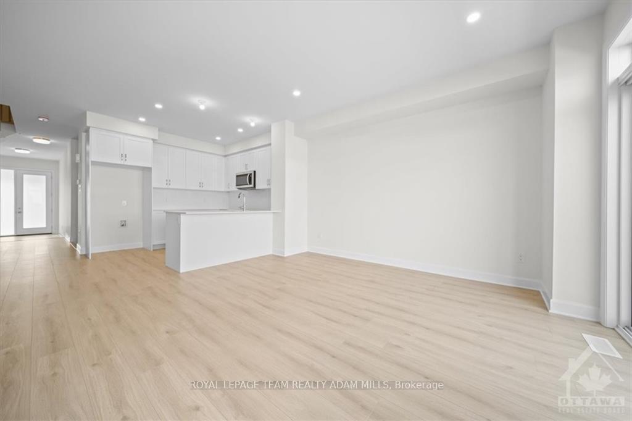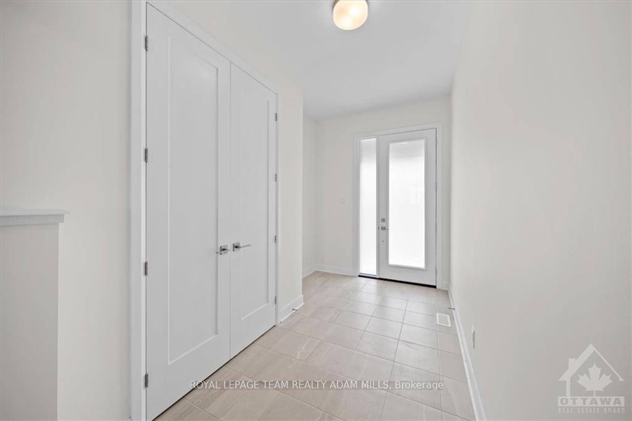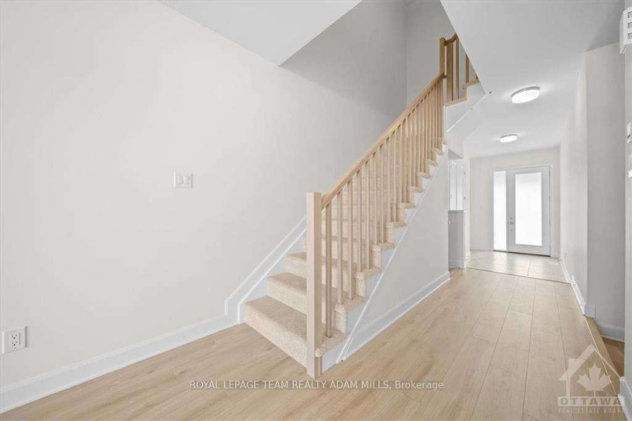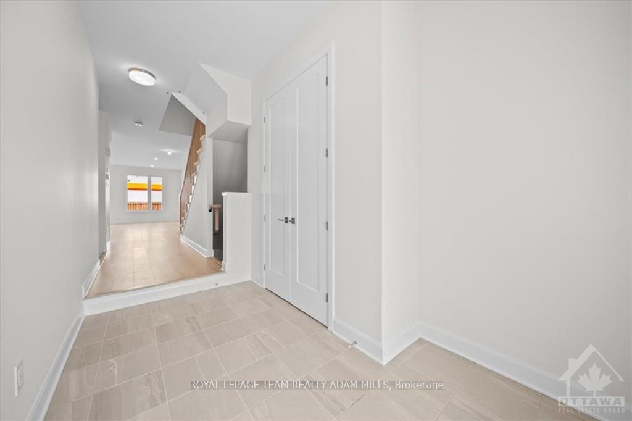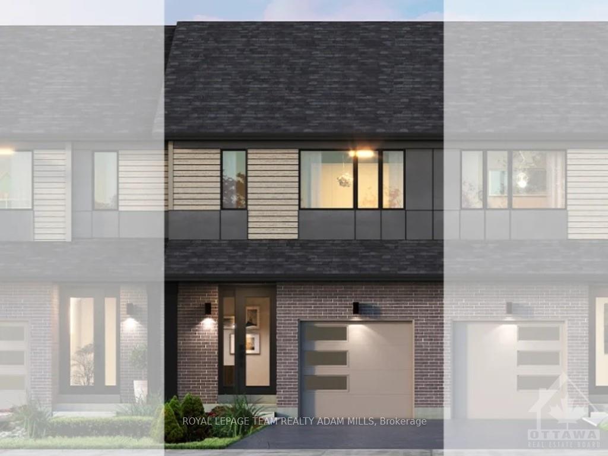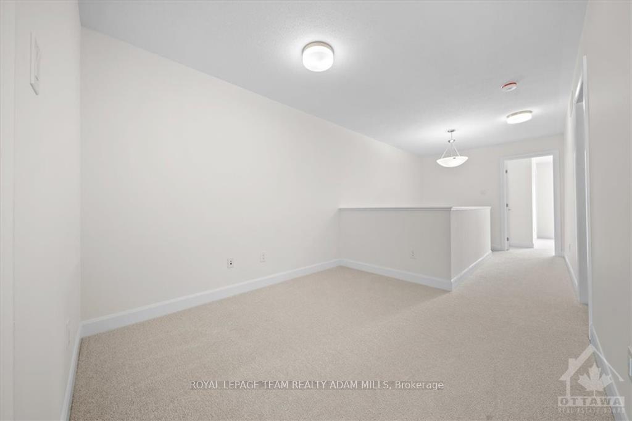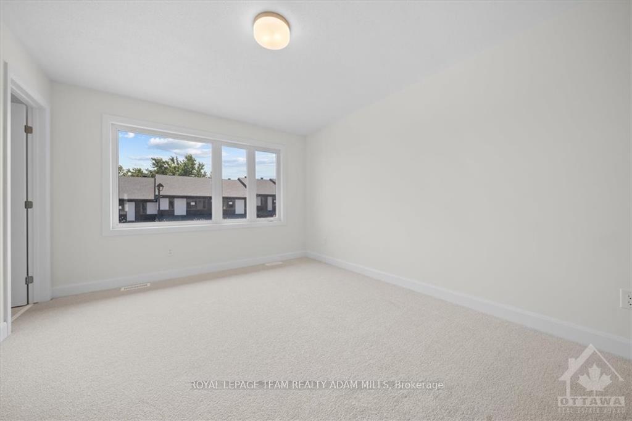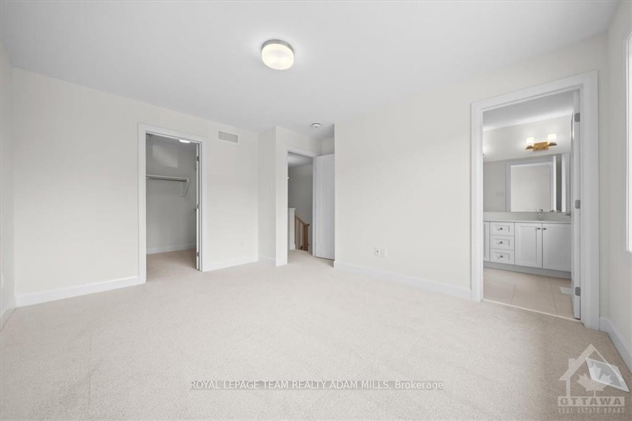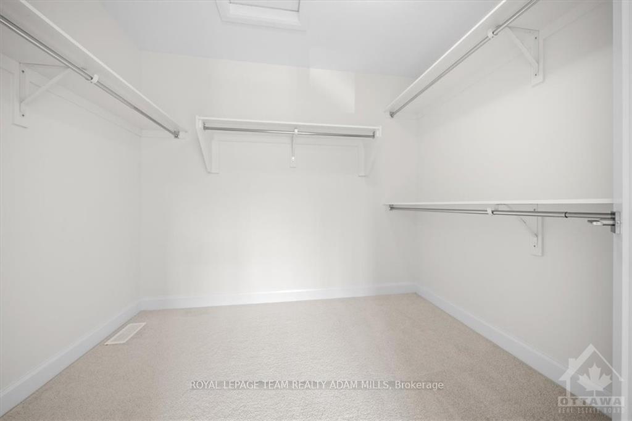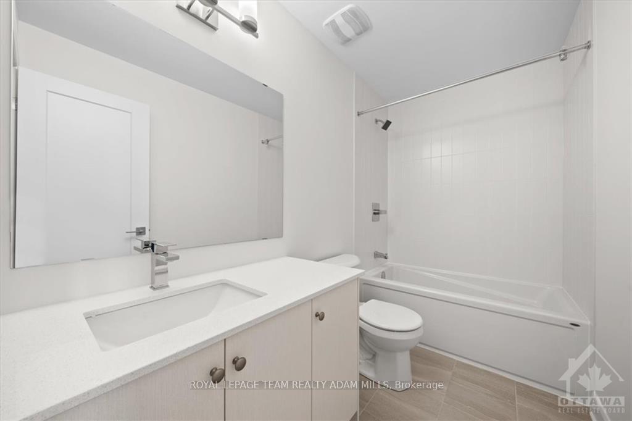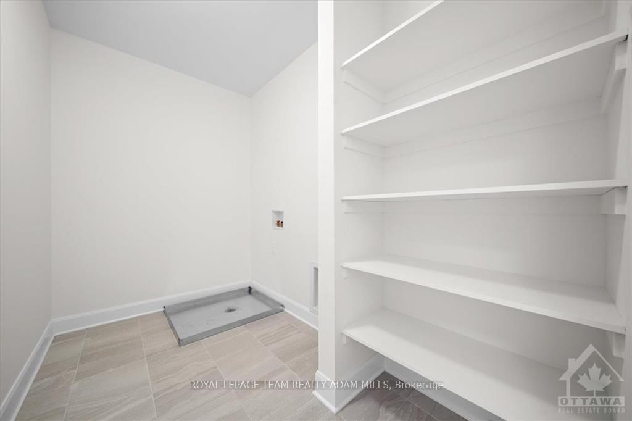$649,990
Available - For Sale
Listing ID: X10419164
131 SUCCESSION Crt , Stittsville - Munster - Richmond, K2S 2Z8, Ontario
| Flooring: Tile, Flooring: Vinyl, Step into Glenview's "The Maxwell" model currently under construction in their newest community, Succession Court, in the heart of Stittsville. Designed in partnership with West of Main, this 3 bedroom + LOFT 3 bathroom executive townhome boasts premium upgrades with stunning finishes throughout and 1754sqft of living space! The open concept main level showcases 9" smooth ceilings, powder & mud room, bright dining room, great room, and pot-lighting throughout. The gourmet kitchen offers 39" cabinets, breakfast bar, pot lights, and quartz countertops. Upstairs you'll find 3 bedrooms + loft, laundry room, and a full bathroom. The primary bedroom features a walk-in closet and 4-piece ensuite with quartz countertops. Centrally located between Stittsville and Kanata with easy access to shopping, transit, trails, parks, and schools everything you could need! This home provides the perfect combination of convenience and quality living., Flooring: Carpet Wall To Wall |
| Price | $649,990 |
| Taxes: | $0.00 |
| Address: | 131 SUCCESSION Crt , Stittsville - Munster - Richmond, K2S 2Z8, Ontario |
| Lot Size: | 19.00 x 90.91 (Feet) |
| Directions/Cross Streets: | Sales Centre: Woodroffe Ave; Turn Right onto Deerfox Dr; Glenview Homes Sales Centre on the Left. P |
| Rooms: | 14 |
| Rooms +: | 0 |
| Bedrooms: | 3 |
| Bedrooms +: | 0 |
| Kitchens: | 1 |
| Kitchens +: | 0 |
| Family Room: | N |
| Basement: | Full, Unfinished |
| Property Type: | Att/Row/Twnhouse |
| Style: | 2-Storey |
| Exterior: | Brick, Other |
| Garage Type: | Attached |
| Pool: | None |
| Property Features: | Cul De Sac, Park, Public Transit |
| Heat Source: | Gas |
| Heat Type: | Forced Air |
| Central Air Conditioning: | Central Air |
| Sewers: | Sewers |
| Water: | Municipal |
| Utilities-Gas: | Y |
$
%
Years
This calculator is for demonstration purposes only. Always consult a professional
financial advisor before making personal financial decisions.
| Although the information displayed is believed to be accurate, no warranties or representations are made of any kind. |
| ROYAL LEPAGE TEAM REALTY ADAM MILLS |
|
|
.jpg?src=Custom)
Dir:
416-548-7854
Bus:
416-548-7854
Fax:
416-981-7184
| Book Showing | Email a Friend |
Jump To:
At a Glance:
| Type: | Freehold - Att/Row/Twnhouse |
| Area: | Ottawa |
| Municipality: | Stittsville - Munster - Richmond |
| Neighbourhood: | 8201 - Fringewood |
| Style: | 2-Storey |
| Lot Size: | 19.00 x 90.91(Feet) |
| Beds: | 3 |
| Baths: | 3 |
| Pool: | None |
Locatin Map:
Payment Calculator:
- Color Examples
- Green
- Black and Gold
- Dark Navy Blue And Gold
- Cyan
- Black
- Purple
- Gray
- Blue and Black
- Orange and Black
- Red
- Magenta
- Gold
- Device Examples

